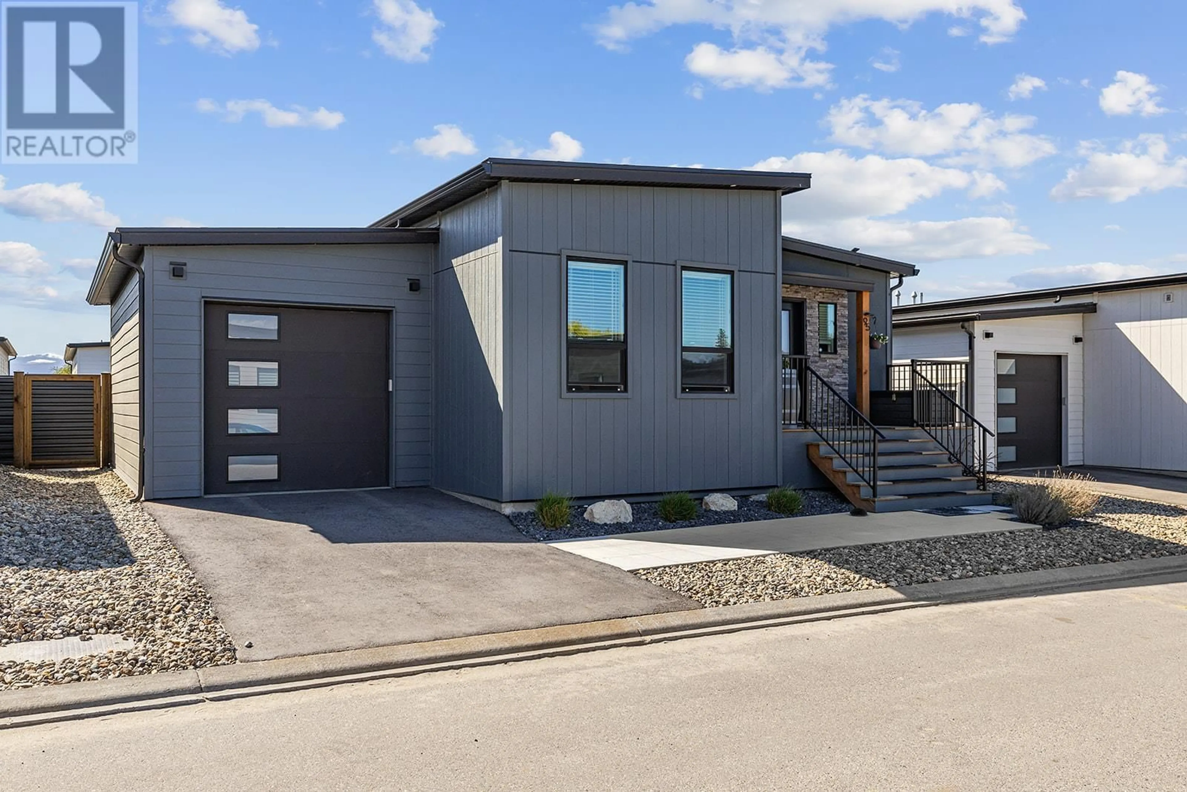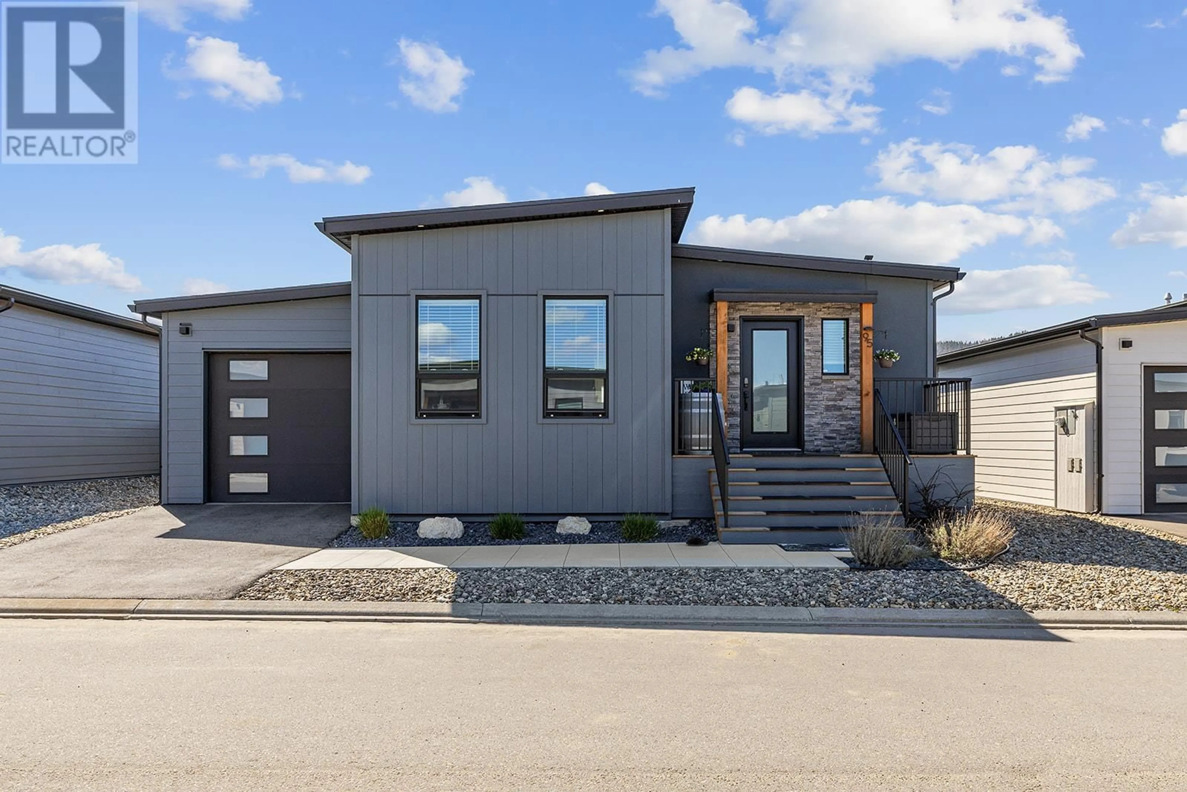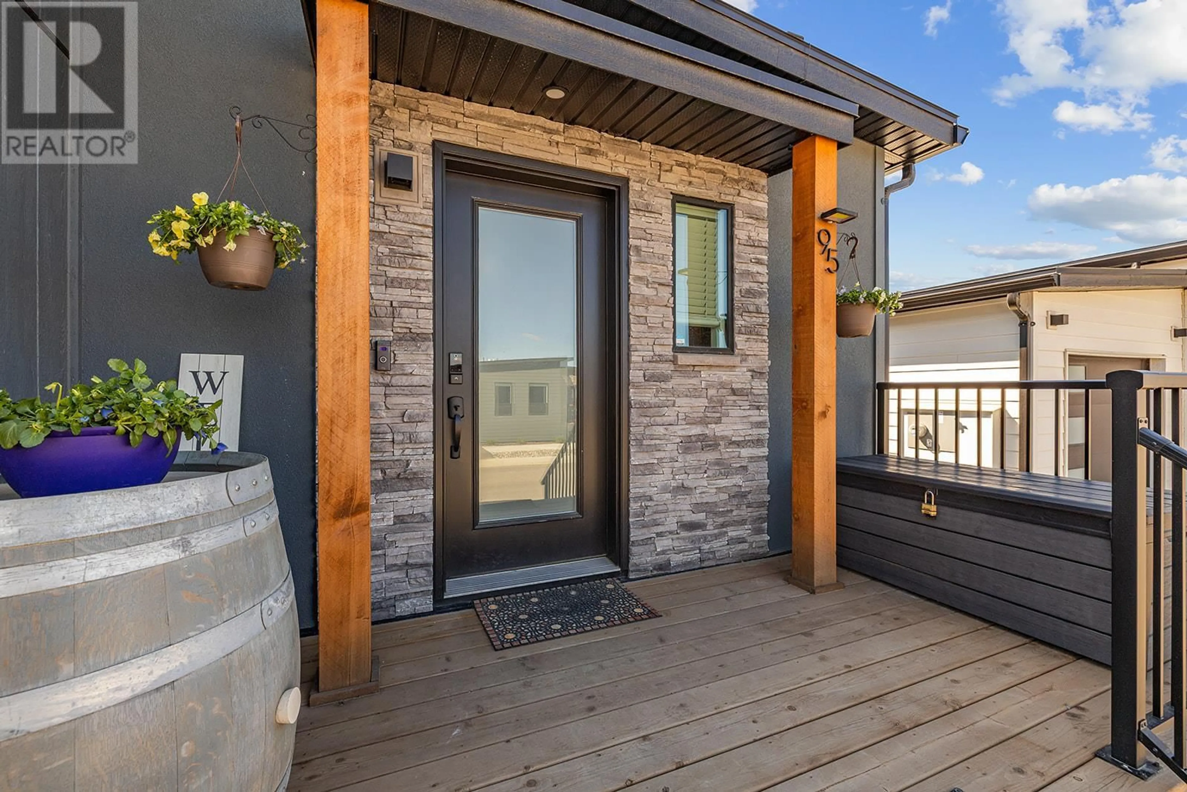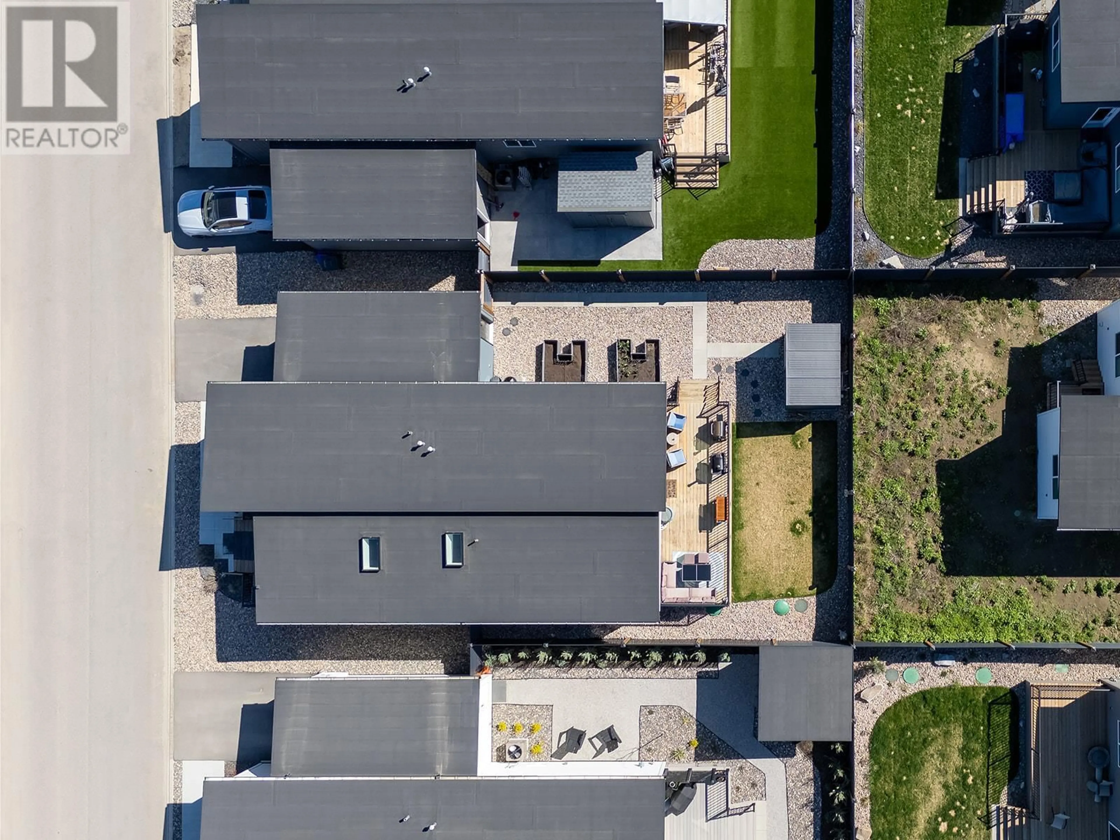95 - 8900 JIM BAILEY ROAD, Kelowna, British Columbia V4V0B6
Contact us about this property
Highlights
Estimated ValueThis is the price Wahi expects this property to sell for.
The calculation is powered by our Instant Home Value Estimate, which uses current market and property price trends to estimate your home’s value with a 90% accuracy rate.Not available
Price/Sqft$407/sqft
Est. Mortgage$2,576/mo
Maintenance fees$575/mo
Tax Amount ()$2,426/yr
Days On Market58 days
Description
This stunning 3bed Monarch XL home in the desirable Deer Meadows community is packed with upgrades and ready for you to move right in. Enjoy NO PTT, SAVE $29k in GST over a new build & skip the build time—this modern home offers incredible value in the heart of the Okanagan. The Monarch XL offers the largest sqft floor plan in the community! Customized UPGRADED kitchen finishes include: quartz countertops, white shaker cabinets, under mount blanco sink, LED strip lighting, additional lower cabinet drawers for functional living ($9555); Upgraded stainless steel fingerprint resistant appliances, a SMART slide in range, 36"" french door fridge & more! ($7875), bathroom upgrades boast quartz counters, rainfall shower head & tiled walls ($7350). The upgraded electric fireplace feature is perfect for creating an inviting & cozy entertainment area. Outside, enjoy the sun on your 280sqft pressure treated deck & an added electric awning for extra comfort ($20,475). Your backyard oasis is complete with a spacious lawn, garden boxes & outdoor storage shed! More thoughtful upgrades include a custom, built-in pantry/closet shelving, window tinting, water softener & filtration—all included! This lively community features brand-new pickleball courts, direct access to the Okanagan Rail Trail & minutes from the lake, wineries, golf & shopping. Whether you’re retiring, investing, or relocating, this home has it all! SHORT TERM RENTALS ALLOWED! (id:39198)
Property Details
Interior
Features
Main level Floor
Living room
15' x 12'10''Primary Bedroom
12'4'' x 12'11''Laundry room
7'3'' x 9'6''Kitchen
16'11'' x 14'Exterior
Parking
Garage spaces -
Garage type -
Total parking spaces 2
Condo Details
Inclusions
Property History
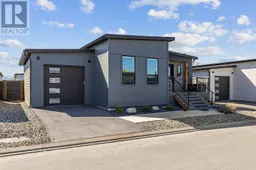 49
49
