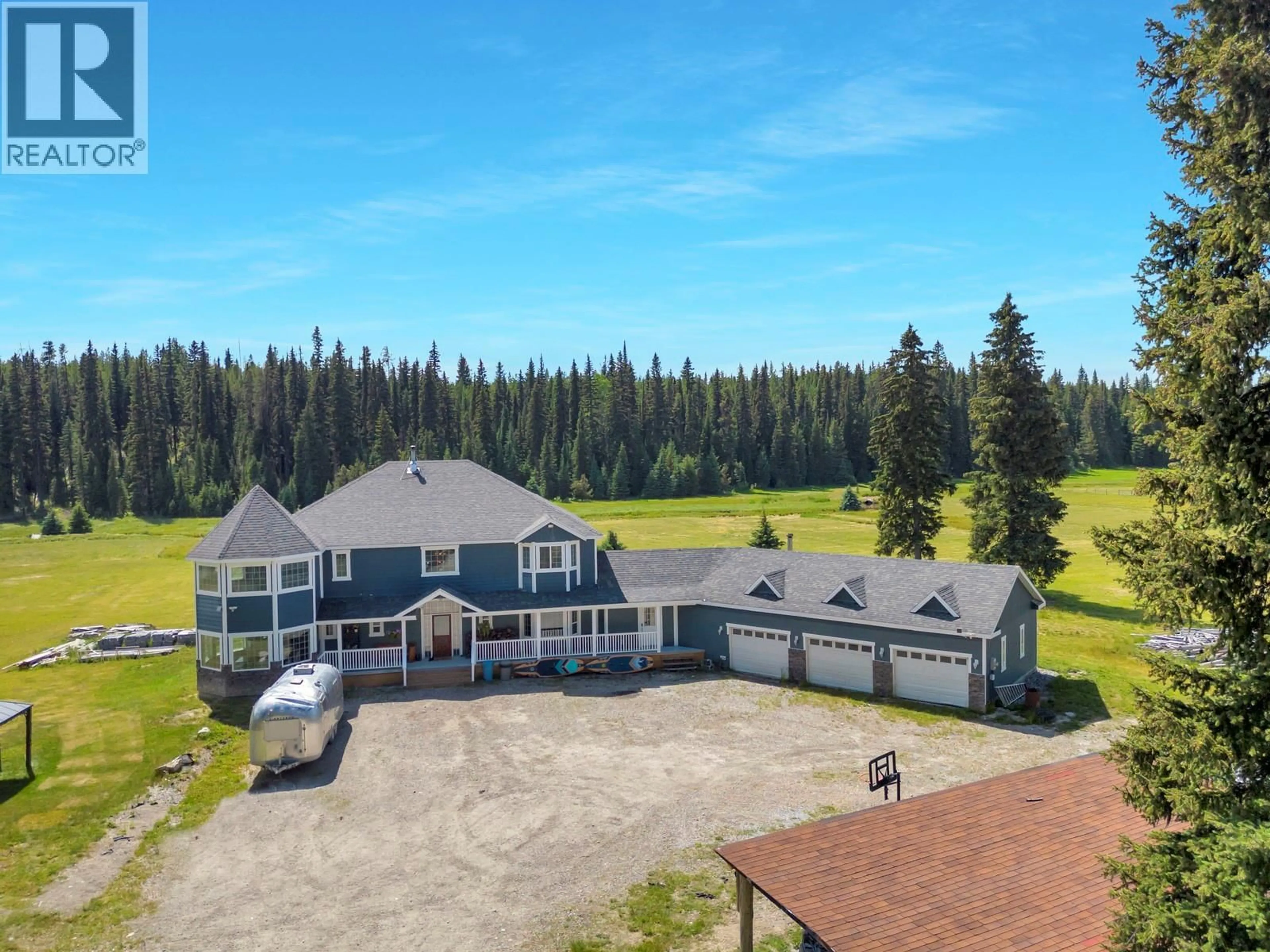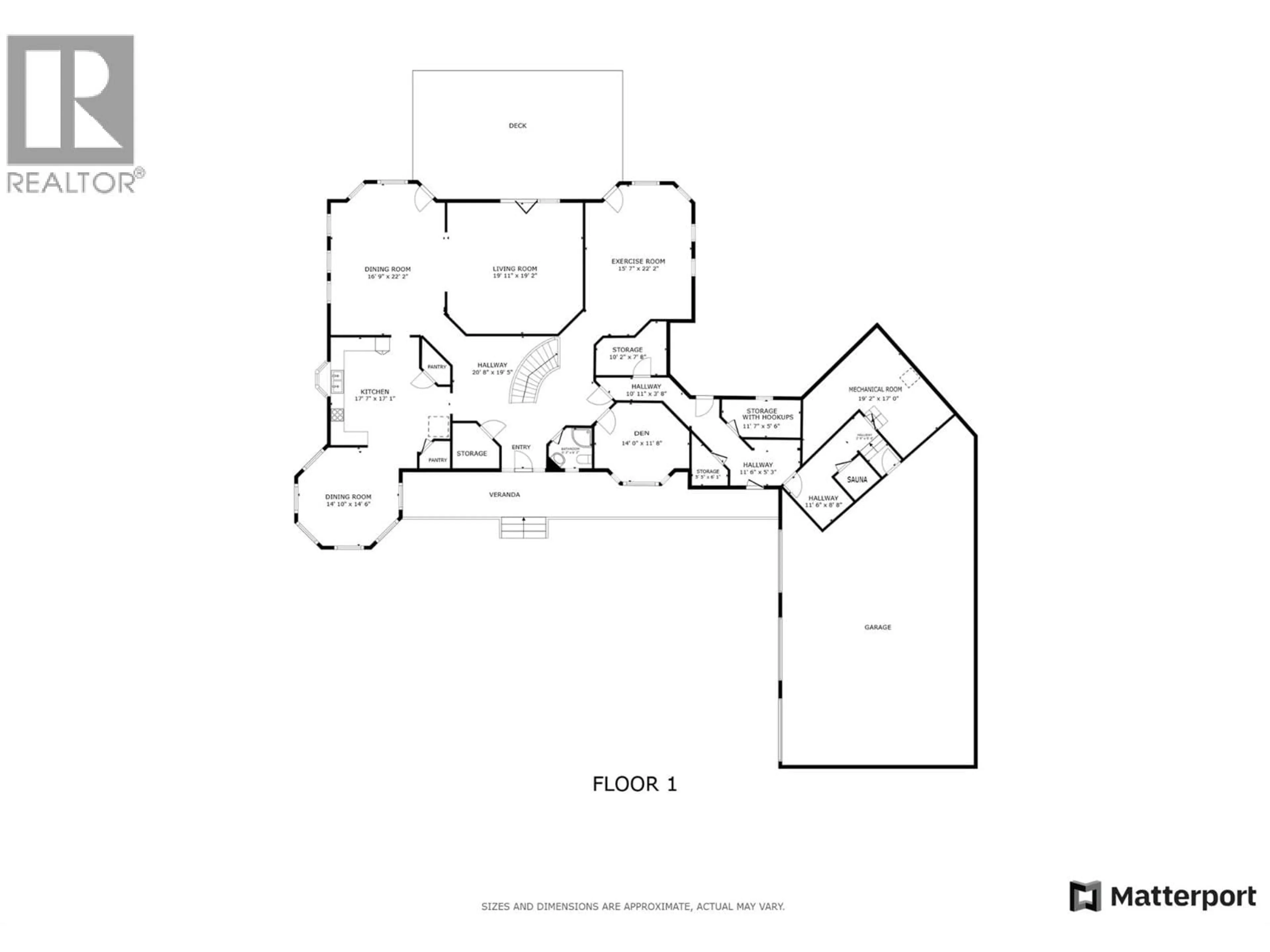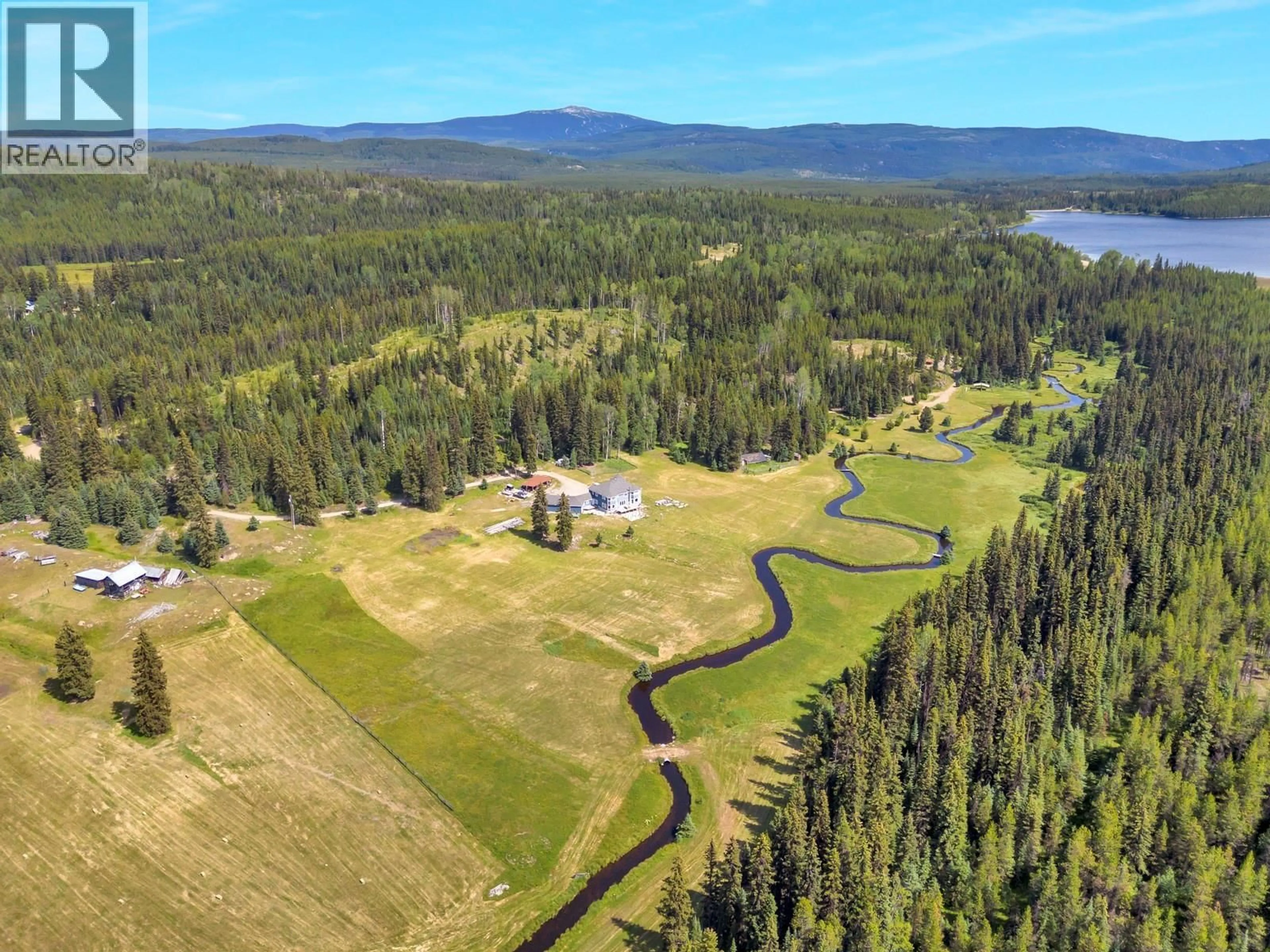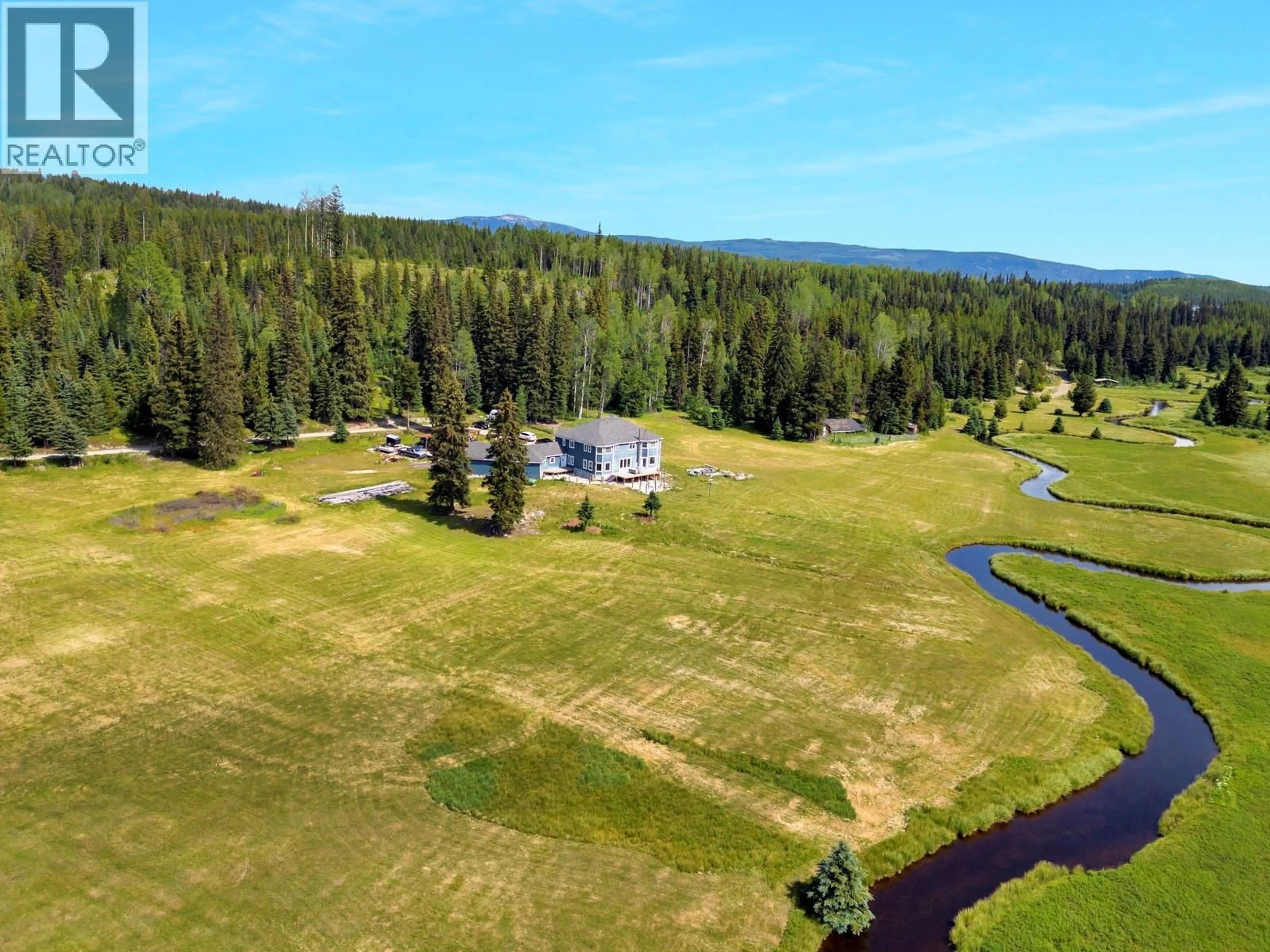9205 MCCULLOCH ROAD, Kelowna, British Columbia V1P1K3
Contact us about this property
Highlights
Estimated valueThis is the price Wahi expects this property to sell for.
The calculation is powered by our Instant Home Value Estimate, which uses current market and property price trends to estimate your home’s value with a 90% accuracy rate.Not available
Price/Sqft$264/sqft
Monthly cost
Open Calculator
Description
SOME PROPERTIES AREN'T JUST BOUGHT- THEY'RE PASSED DOWN THROUGH GENERATIONS. THIS IS ONE OF THEM. A remarkable 78-acre retreat on the quiet outskirts of Joe Rich, where mountain views go on forever, privacy surrounds you, and your own creek winds through the trees. It feels like you’re miles from everything—yet downtown Kelowna is only 40 minutes away. The home itself offers nearly 5,000 sq.ft. of comfortable, flexible living space. With 6 bedrooms + den, 5 bathrooms, and 3 private ensuites, there’s room for everyone—whether it’s a large family, multi-generational living, or simply extra space for guests. The layout flows naturally, with generous living and dining areas, oversized bedrooms, and a triple garage—a home built to be lived in and loved. Extensive system upgrades ensure modern comfort and long-term peace of mind: a high-efficiency boiler and water tank ($30K+), new water pump and pressure tank with on-demand valve, full water & UV filtration system, pellet stove, wood fireplace, garage heater, and wall-mounted electric heaters throughout. Inside, thoughtful updates give the home a warm, inviting feel—heated floors in the fully renovated ensuite, new flooring and paint, updated lighting, tongue-and-groove wood ceilings, newer appliances, and a $10K accordion glass door that opens wide to the back patio and those incredible views. Outside, there’s plenty of open space for animals, recreation, or hobby farming, plus a fenced dog run and tons of parking for vehicles, trailers, or equipment. Only 4 minutes to Hydraulic Lake, 30 minutes to Big White, and 50 minutes to YLW, this property offers the rare balance of peaceful rural living and easy access to adventure. Full list of upgrades available upon request. This isn’t just a property—it’s a once-in-a-lifetime opportunity to own a piece of the Okanagan that truly feels like home. (id:39198)
Property Details
Interior
Features
Second level Floor
Primary Bedroom
17'7'' x 17'5''3pc Ensuite bath
7'7'' x 7'11''Laundry room
5'5'' x 5'6''Bedroom
12'3'' x 15'9''Exterior
Parking
Garage spaces -
Garage type -
Total parking spaces 13
Property History
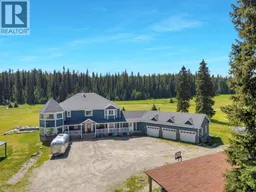 84
84
