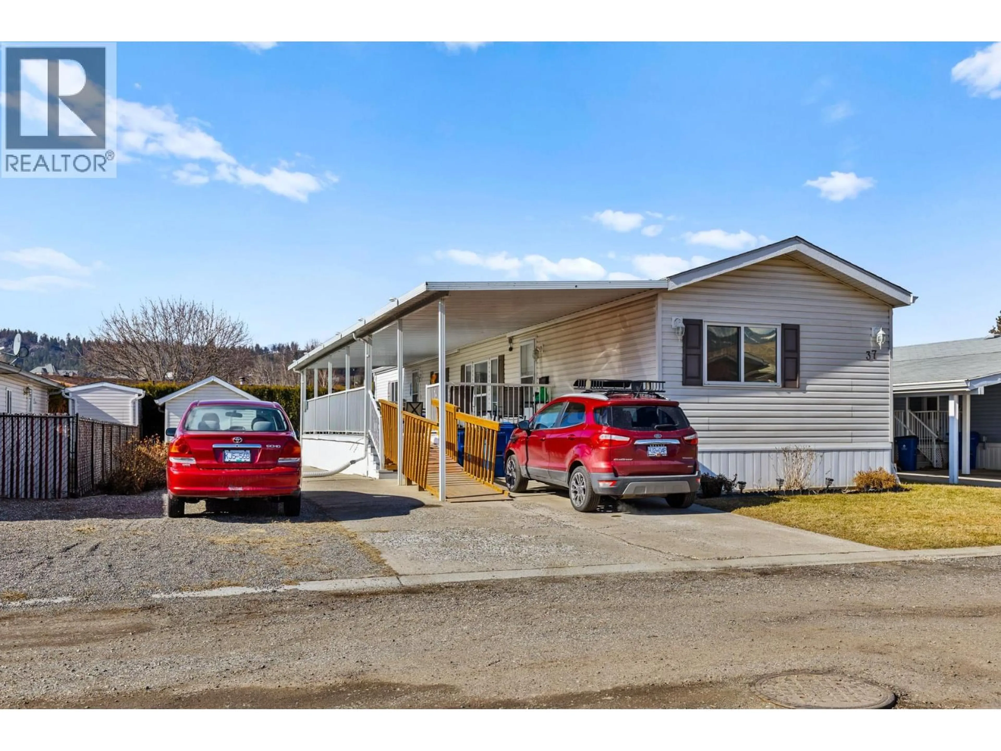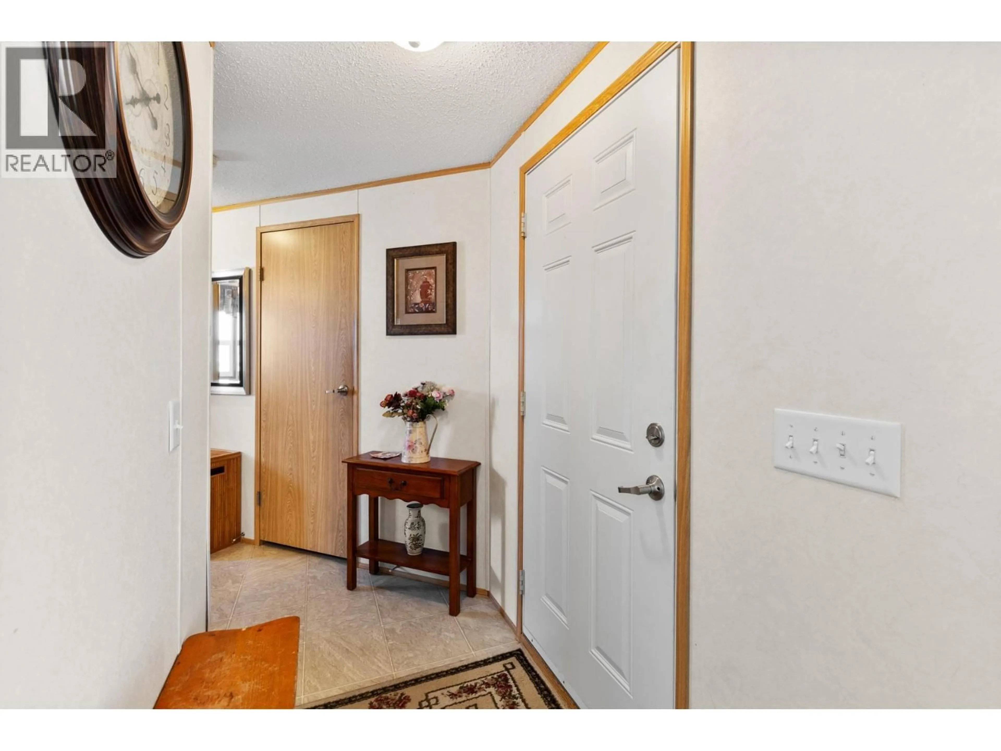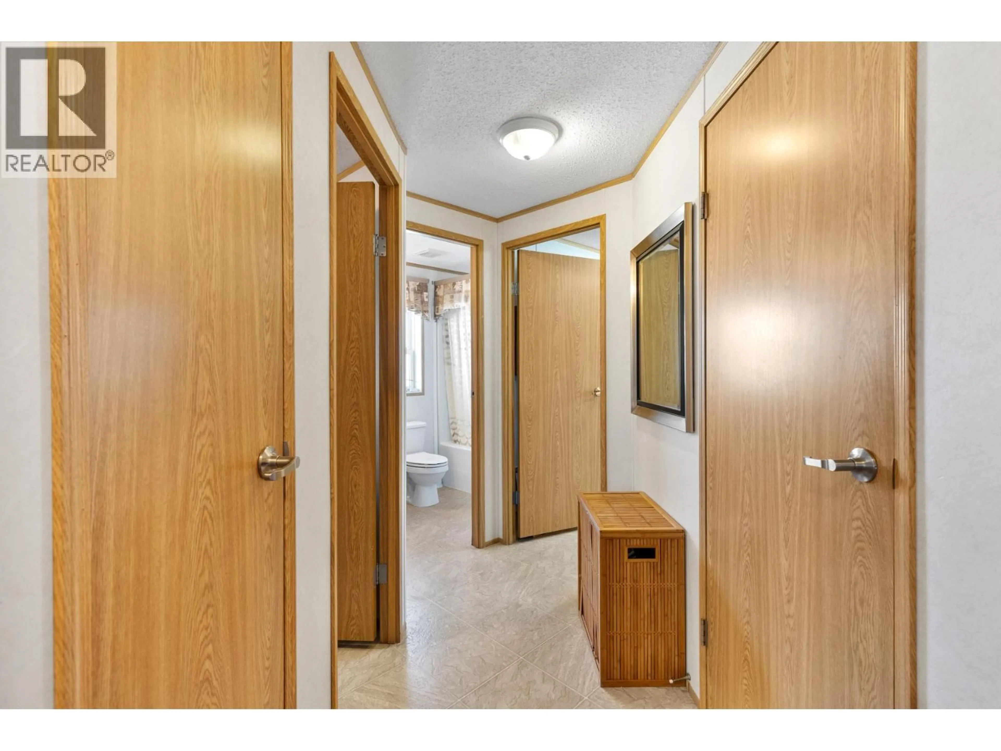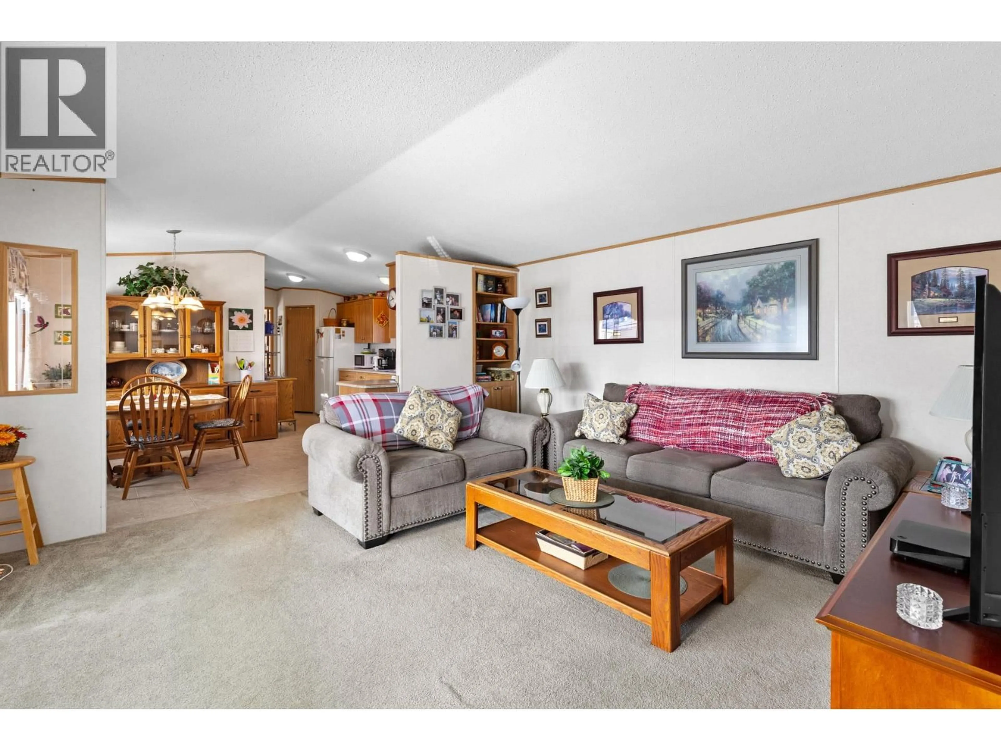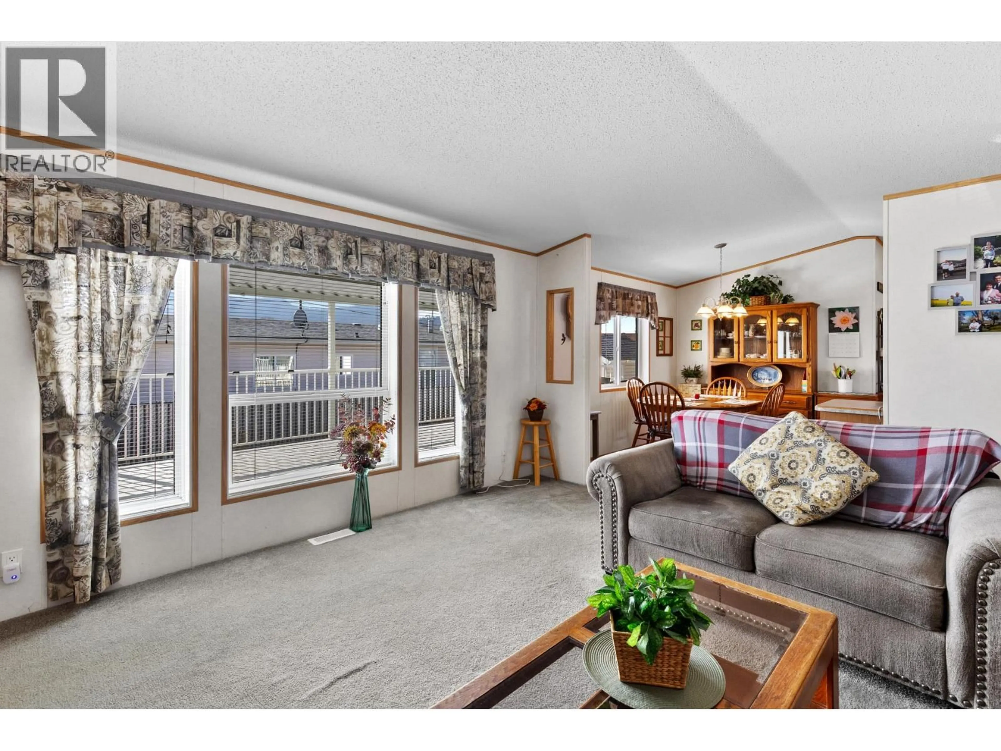37 - 8945 HIGHWAY 97 OTHER NORTH, Kelowna, British Columbia V4V1E8
Contact us about this property
Highlights
Estimated valueThis is the price Wahi expects this property to sell for.
The calculation is powered by our Instant Home Value Estimate, which uses current market and property price trends to estimate your home’s value with a 90% accuracy rate.Not available
Price/Sqft$277/sqft
Monthly cost
Open Calculator
Description
***3 MONTHS FREE PAD RENT*** Welcome to Duck Lake Estates, where pride of ownership shines in this well-maintained and move-in-ready home! Nestled in a peaceful and well-run community, this property offers a perfect blend of comfort, convenience, and lifestyle. The massive covered deck is an ideal space for a BBQ or simply relaxing and enjoying the fresh air. Inside, you'll find a thoughtfully designed layout, featuring three bedrooms, two of which boast full walk-in closets for ample storage. All window coverings were custom-made to accentuate the space. The ensuite bathroom has been beautifully updated with a brand-new shower. This home features 3-year-old appliances, a new washer and dryer, a reverse osmosis system, and a water softener. The 50-gallon upgraded hot water tank (6 years old) provides plenty of hot water for the entire household. The home was electrically certified in December 2023, offering peace of mind. Outside, features a boxed garden, perfect for growing fresh produce, and a shed with a concrete pad for extra storage. Located in an exceptional neighborhood with fantastic neighbors, this home is just minutes from UBCO, the airport, shopping, and all the amenities of Lake Country (Winfield). The park itself is well-managed with all services included, offering a stress-free and welcoming community atmosphere. This is a rare opportunity to own a beautifully maintained home in a sought-after location. Don't miss your chance—schedule a viewing today! (id:39198)
Property Details
Interior
Features
Main level Floor
Laundry room
7'7'' x 9'5''Kitchen
6'9'' x 19'11''Living room
14'8'' x 14'11''Dining room
7'11'' x 10'2''Exterior
Parking
Garage spaces -
Garage type -
Total parking spaces 2
Property History
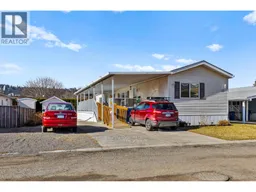 46
46
