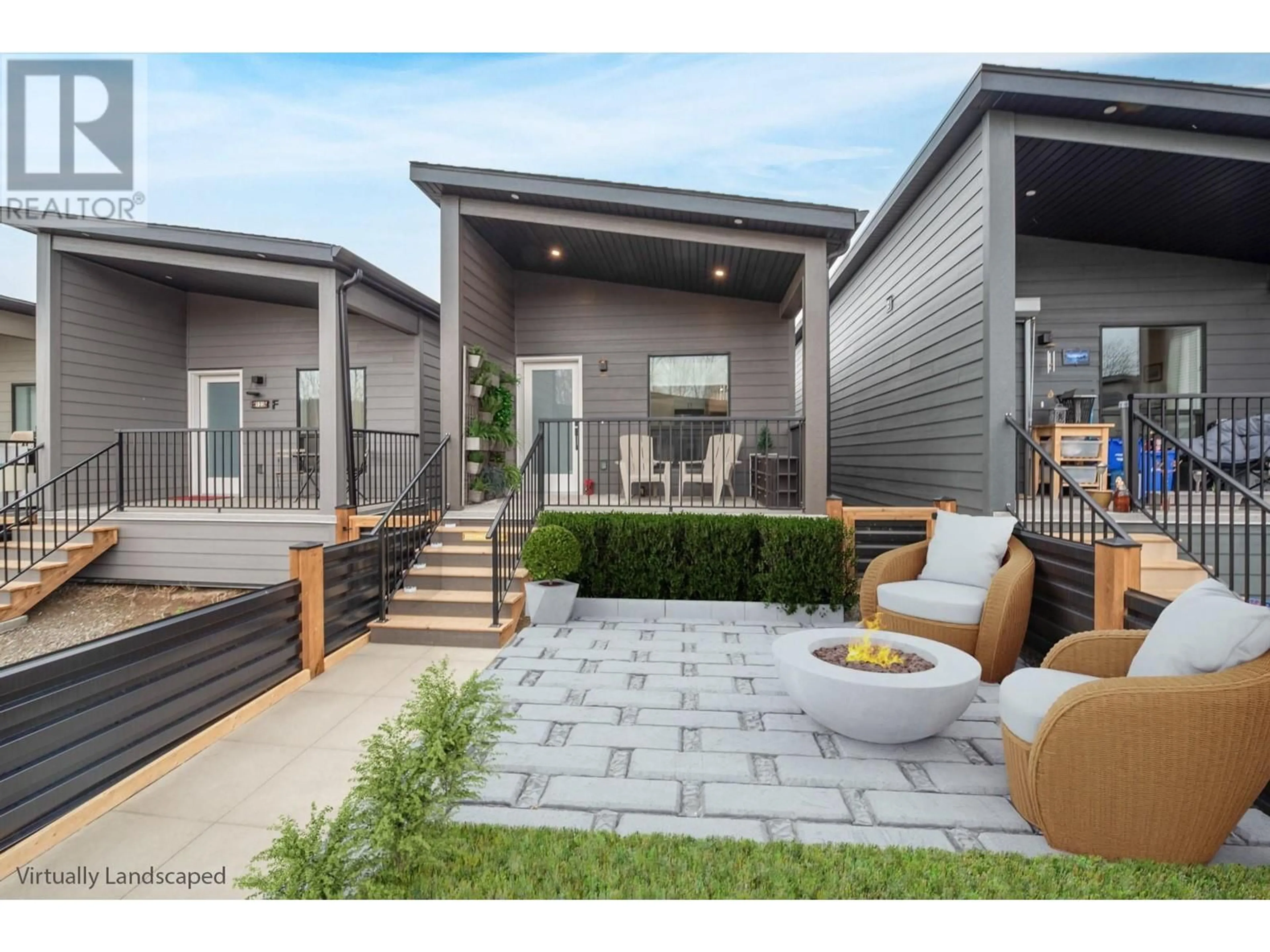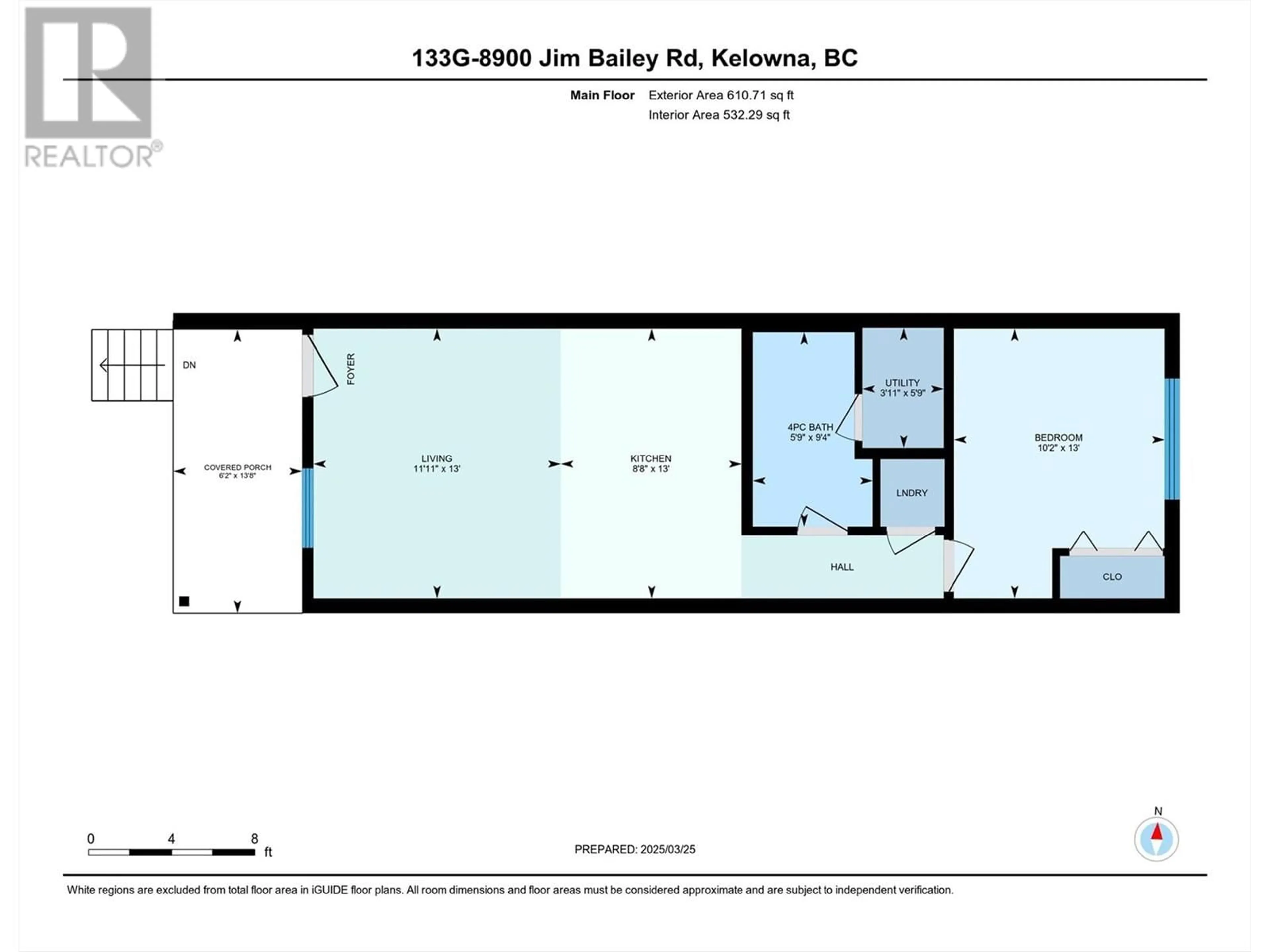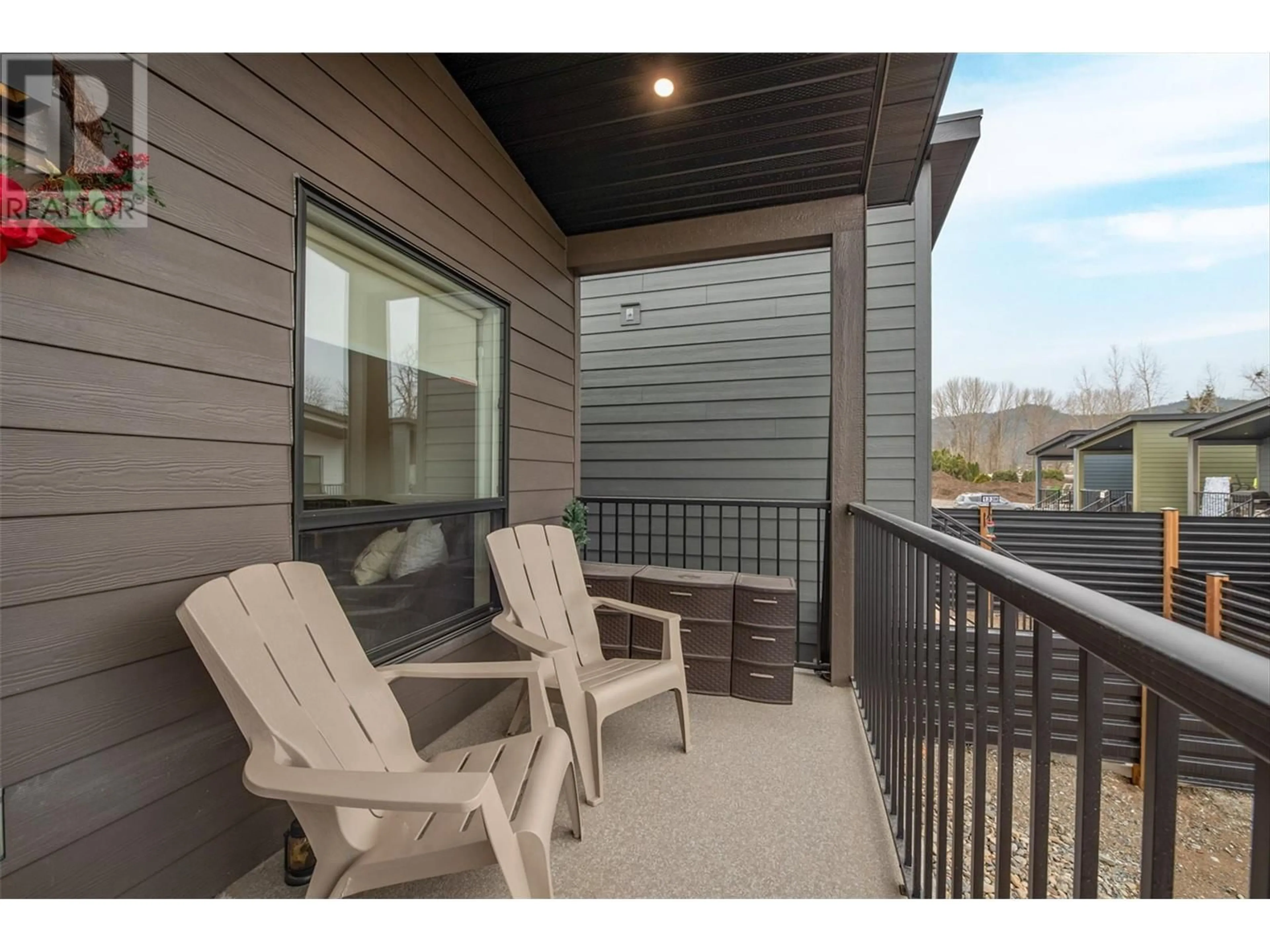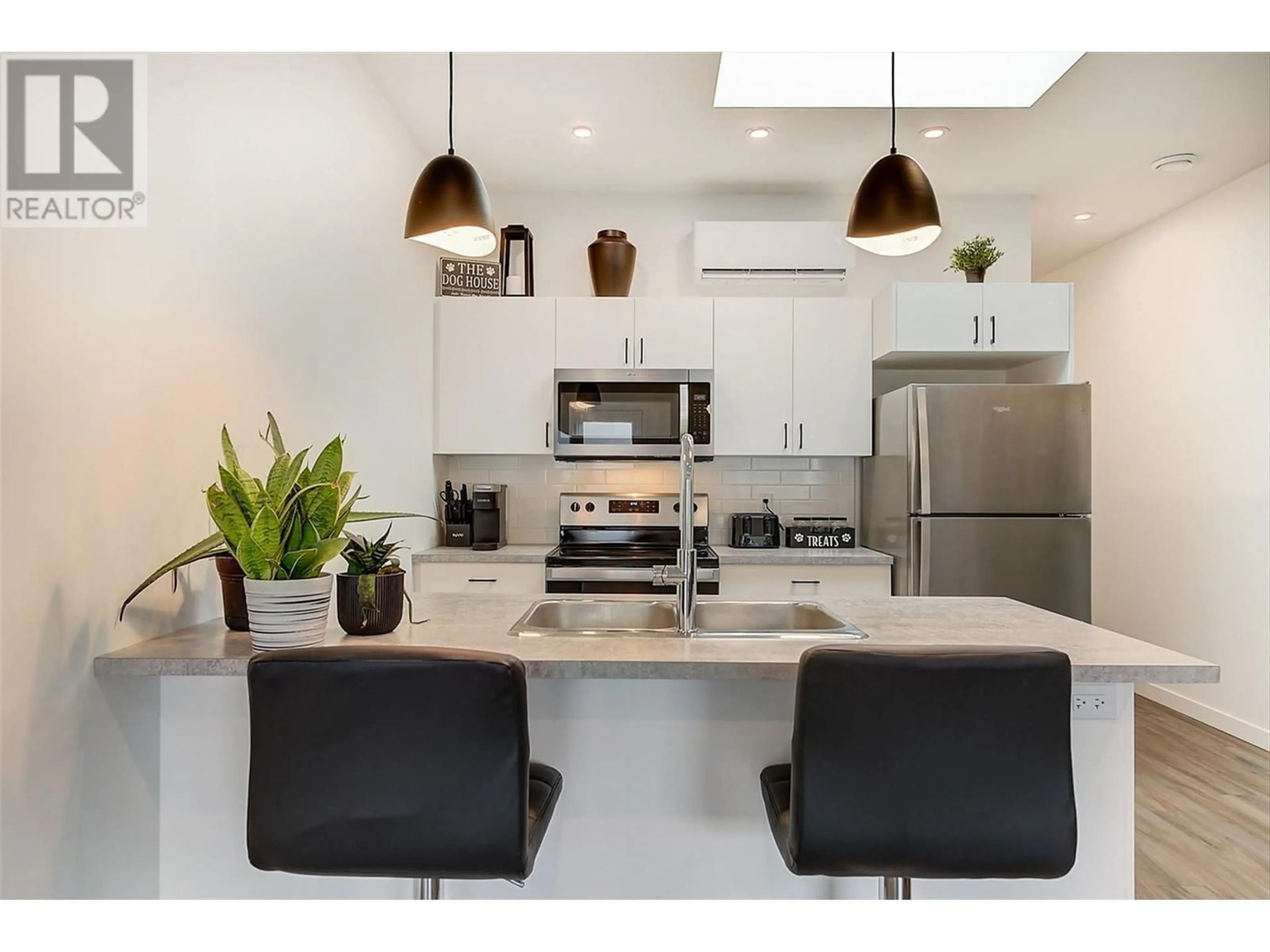8900 Jim Bailey Road Unit# 133G, Kelowna, British Columbia V4V0B6
Contact us about this property
Highlights
Estimated ValueThis is the price Wahi expects this property to sell for.
The calculation is powered by our Instant Home Value Estimate, which uses current market and property price trends to estimate your home’s value with a 90% accuracy rate.Not available
Price/Sqft$426/sqft
Est. Mortgage$1,116/mo
Maintenance fees$275/mo
Tax Amount ()-
Days On Market4 days
Description
Amazing opportunity to own a home for CHEAPER than renting! This beautiful and basically BRAND-NEW, self-contained, condo alternative offers the perfect blend of comfort and convenience in Deer Meadows Estates; perfect for couples, students, or anyone looking for an affordable, stylish home. Offering 610 sq. ft. of thoughtfully designed space, this 1-bedroom, 1-bathroom modular home features many upgrades including hot water on demand, stacked washer/dryer, and roller blinds. The south-facing skylight floods the living area with natural light. With no shared walls, a fenced yard, and a private front porch, you can fully enjoy the Okanagan lifestyle. Plus, this PET-FRIENDLY community allows 2 dogs and features pickleball courts, with a new dog park coming soon! Situated just steps from the Rail Trail, this home offers direct access to Wood Lake and the stunning blue waters of Kalamalka Lake, with trails spanning from Vernon to Kelowna. With just 10 minutes from Kelowna Airport & UBCO, it's an excellent choice for students, professionals, or vacationers. A LOW community fee of $275/month keeps costs manageable, and with short-term rentals & AIRBNB permitted, this is an incredible investment opportunity. Furniture and decor can be included at an additional cost for a true turn key experience. New Hummingbird models are now SOLD OUT, and with NO GST, PTT, or SPEC TAX, don’t miss this rare opportunity to own a move-in-ready home with WARRANTY for LESS than the cost of renting! (id:39198)
Property Details
Interior
Features
Main level Floor
Utility room
5'9'' x 3'11''4pc Bathroom
5'9'' x 9'4''Primary Bedroom
10'2'' x 13'Living room
13' x 11'11''Exterior
Features
Parking
Garage spaces 1
Garage type Stall
Other parking spaces 0
Total parking spaces 1
Property History
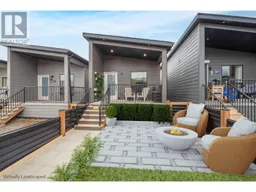 25
25
