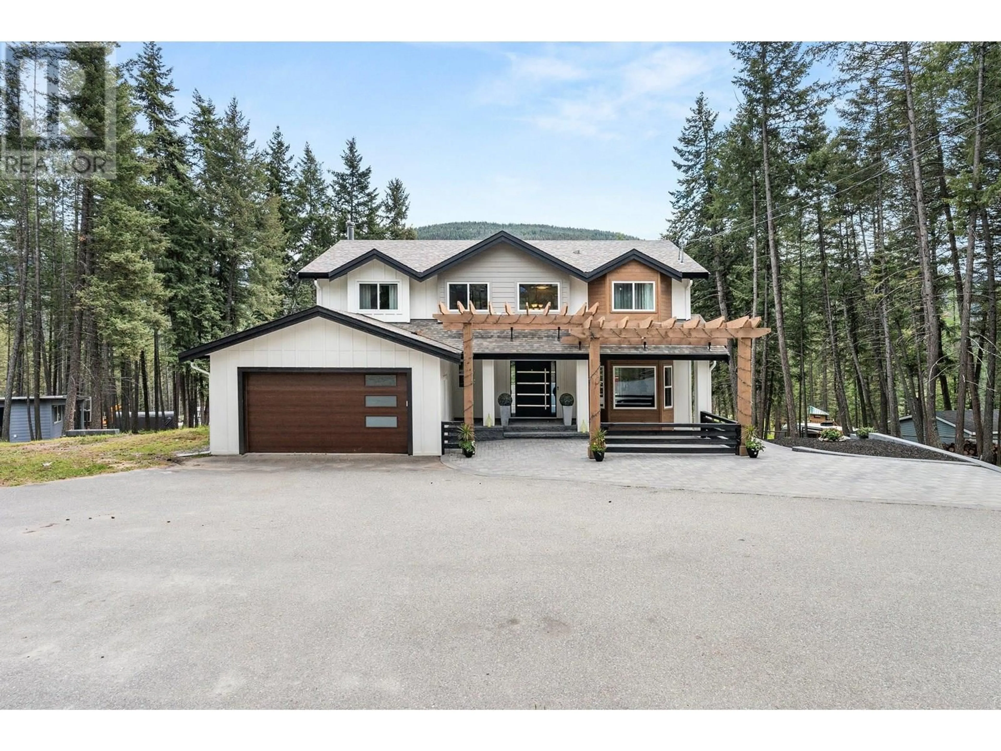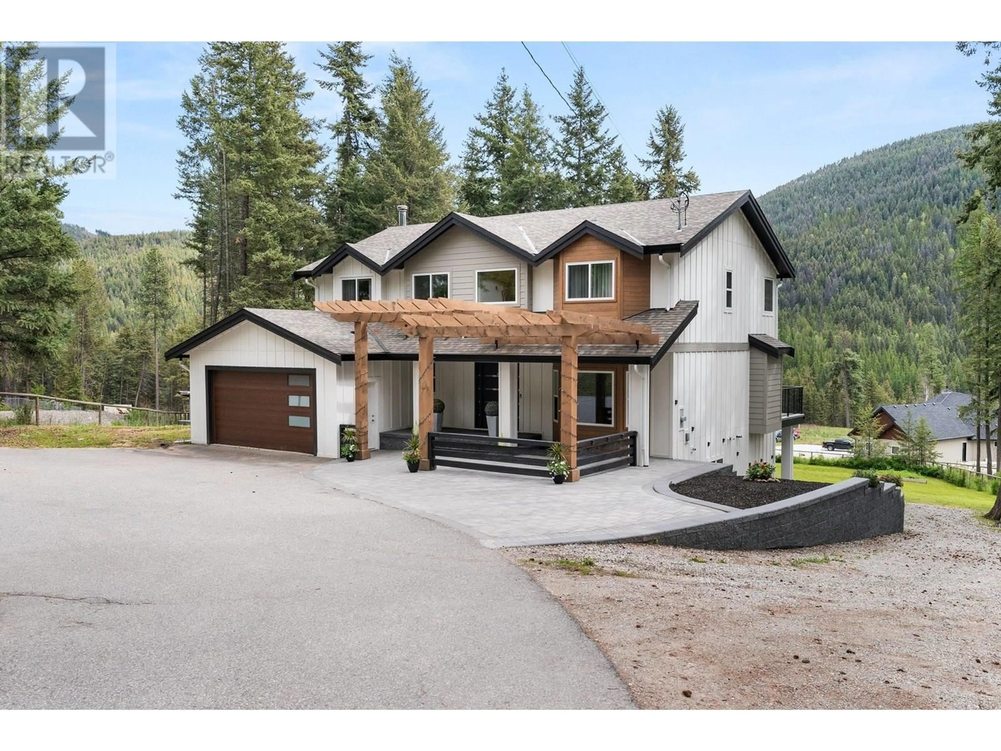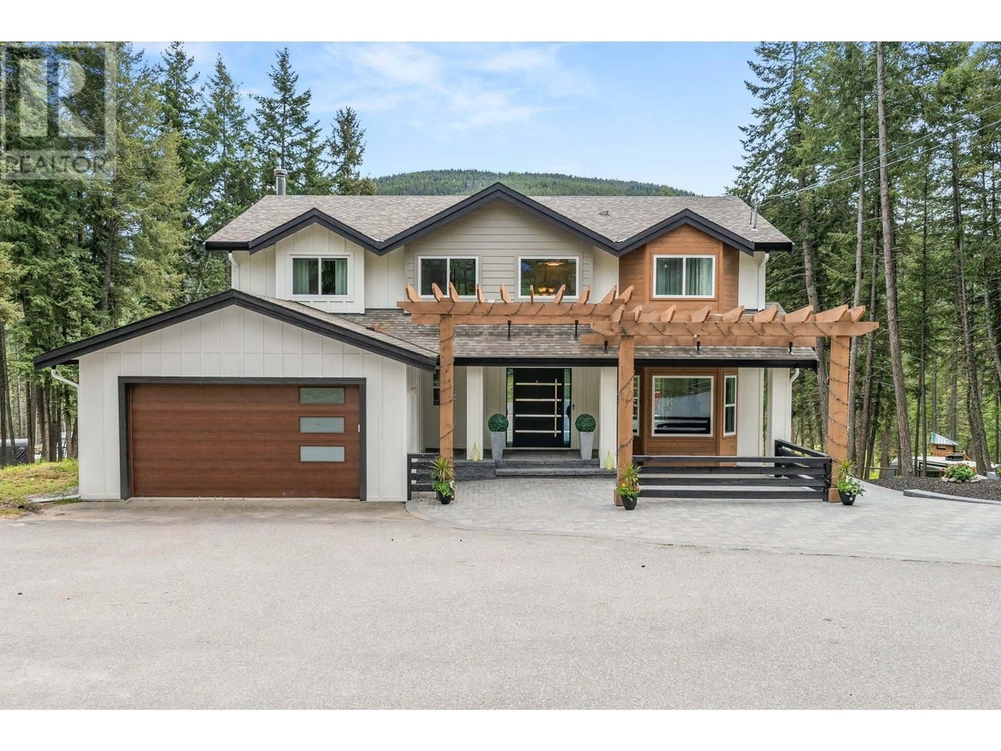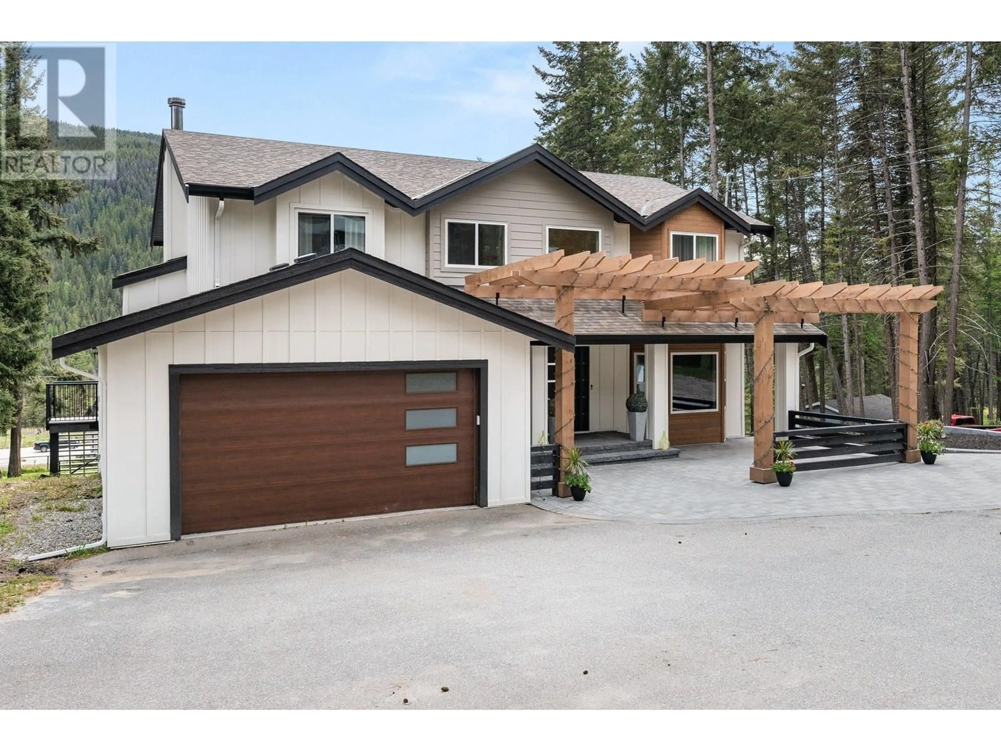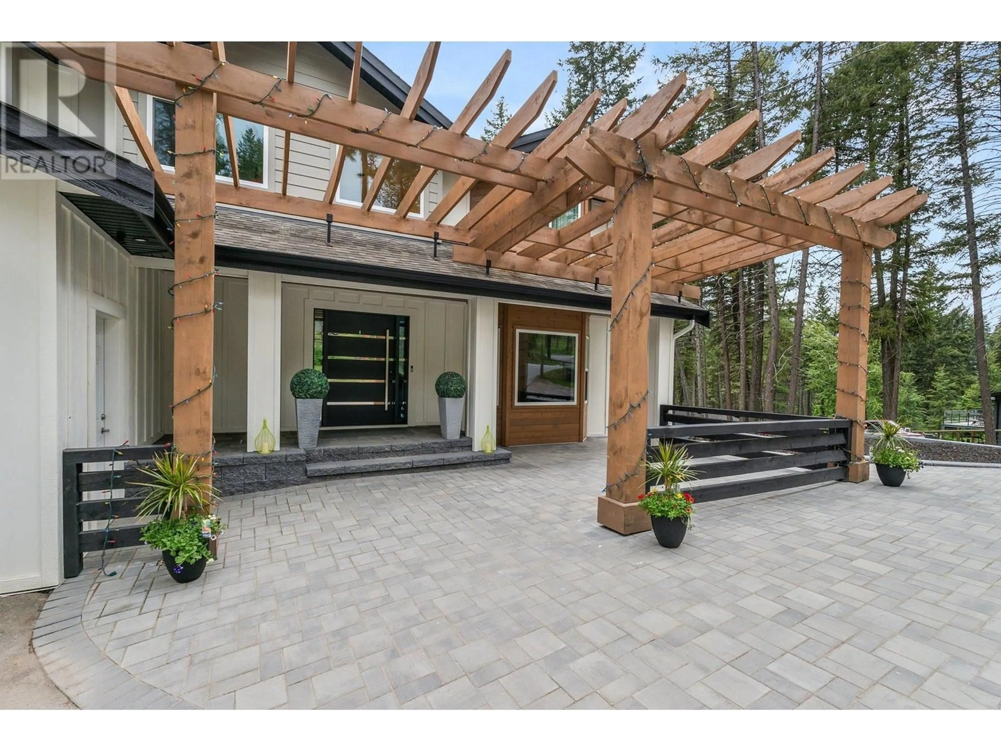7967 FALCON RIDGE CRESCENT, Kelowna, British Columbia V1P1J2
Contact us about this property
Highlights
Estimated valueThis is the price Wahi expects this property to sell for.
The calculation is powered by our Instant Home Value Estimate, which uses current market and property price trends to estimate your home’s value with a 90% accuracy rate.Not available
Price/Sqft$327/sqft
Monthly cost
Open Calculator
Description
1.52 Acre lot with beautiful modern two story home with a walkout basement. The home has 6 bedrooms plus a den & 5 bathrooms. It includes a 3 bedroom & 2 bath in law suite. Spacious home, Step into a welcoming foyer that leads to a Living room, dining room, kitchen with island & hidden pantry, nook, family room, powder room with spiral stairways to the second floor with master bedroom with huge ensuite, plus two more bedrooms, den, laundry room & full bath. There is vinyl, carpet & laminate flooring thru out and large windows that flood the space with natural light. Gourmet kitchen: The kitchen boasts corix countertops, stainless steel appliances, new ample cabinetry and a beautiful view. A large island provides additional prep space and is perfect for casual dining Double car garage. Lots of parking space for your toys. Gated driveway, Outdoor oasis: The expansive back deck is perfect for entertaining, offering stunning views of the surrounding woods. A well manicured gently sloping yard with mature pine trees, RV hookup & storage shed. Park like setting with mountain views. This property is ideal setting for nature lovers, families and those seeking a tranquil escape or for air bnb. The house is totally renovated with new windows, appliances, flooring, kitchen cabinets, roof and much more. Fenced back yard. Connected to municipal water. (id:39198)
Property Details
Interior
Features
Additional Accommodation Floor
Living room
12'0'' x 12'0''Bedroom
10'0'' x 15'0''Bedroom
10'0'' x 10'0''Bedroom
12'4'' x 14'0''Exterior
Parking
Garage spaces -
Garage type -
Total parking spaces 2
Property History
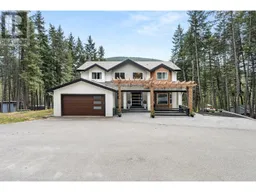 77
77
