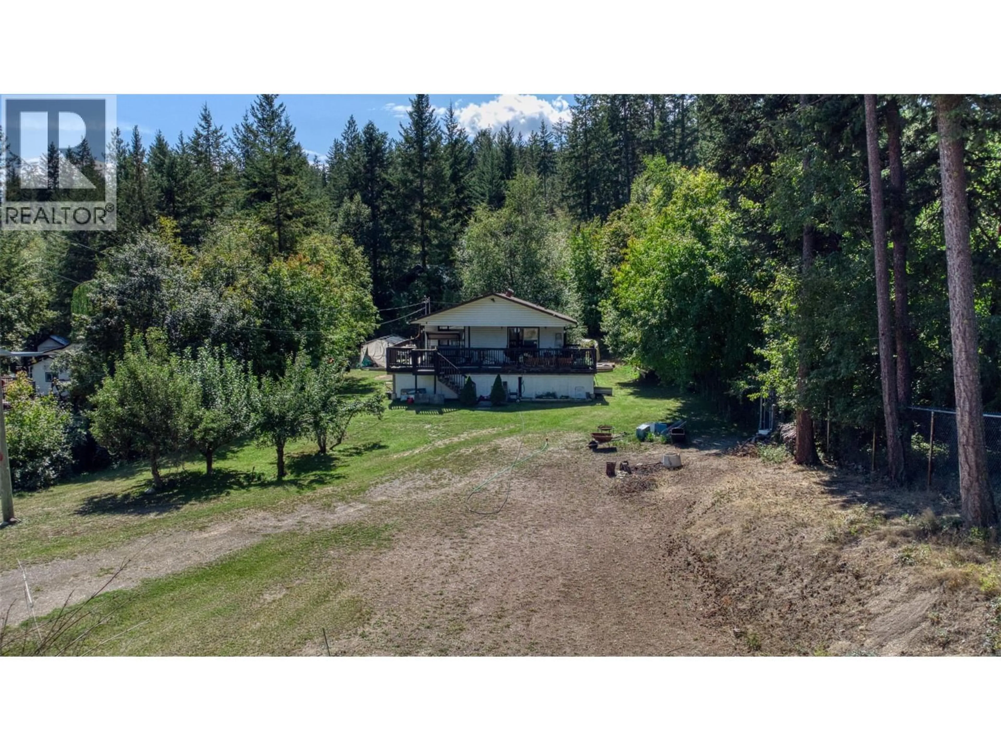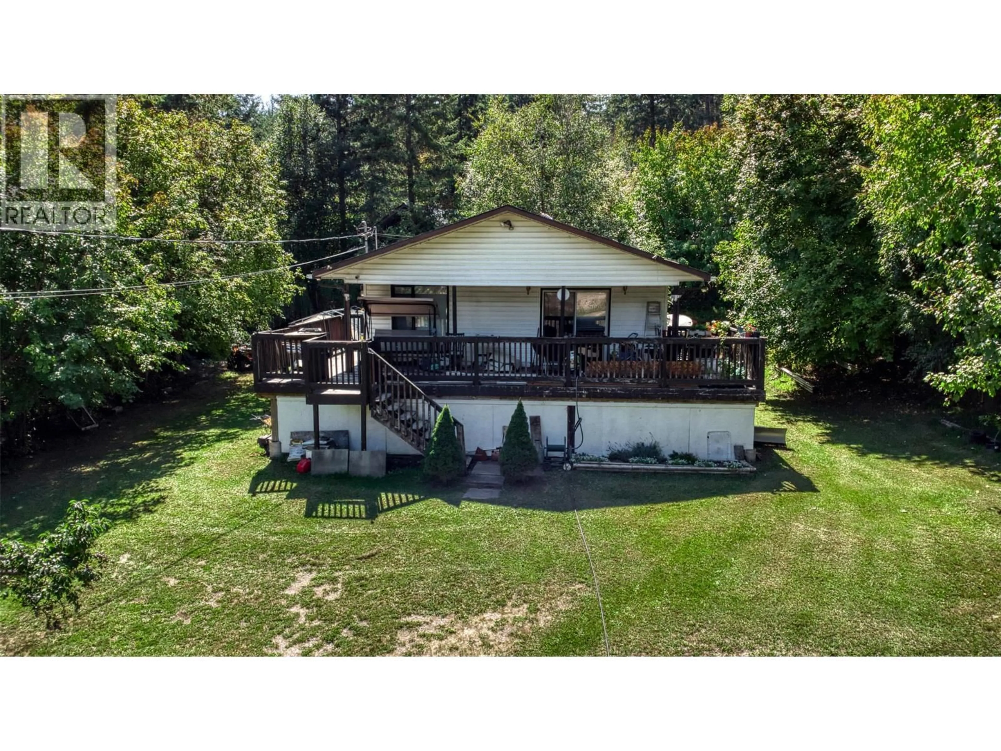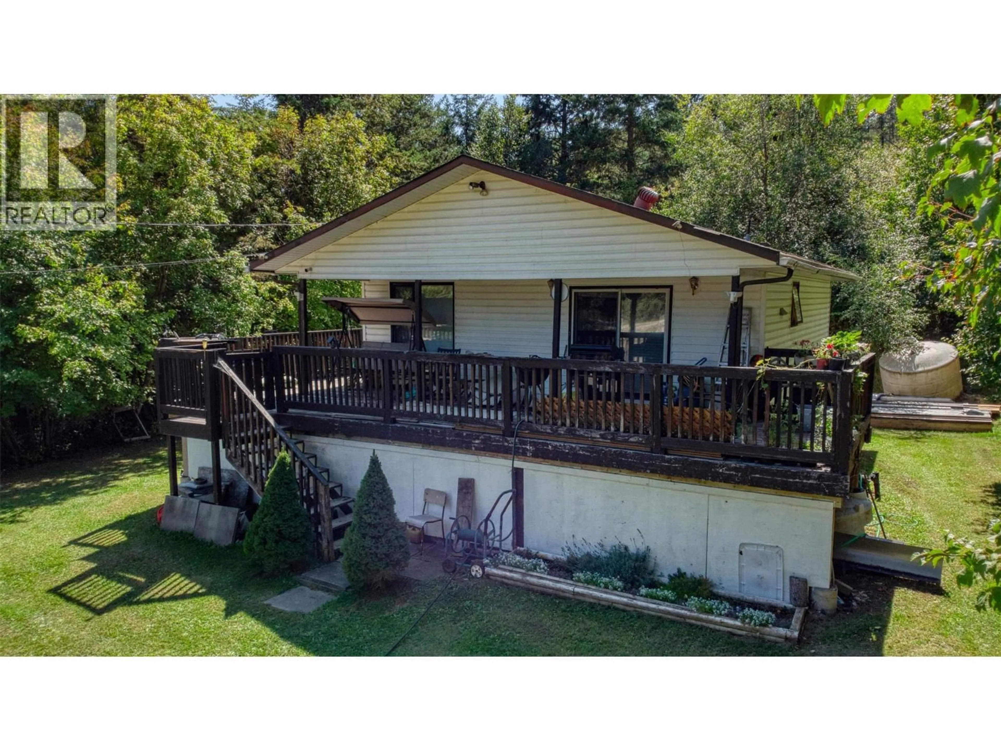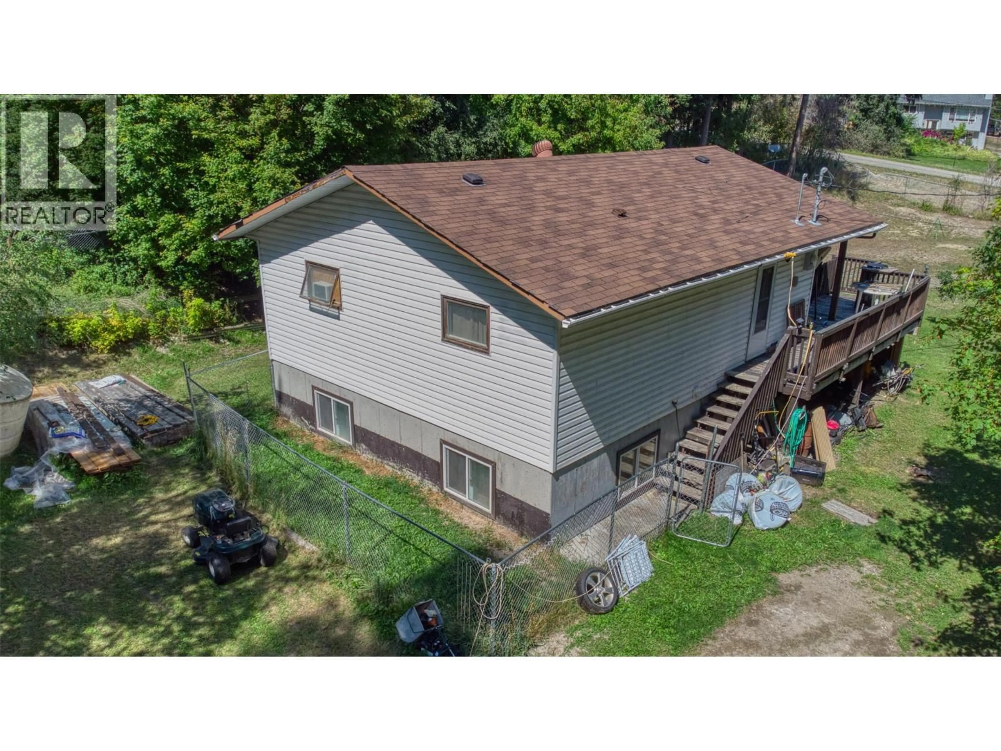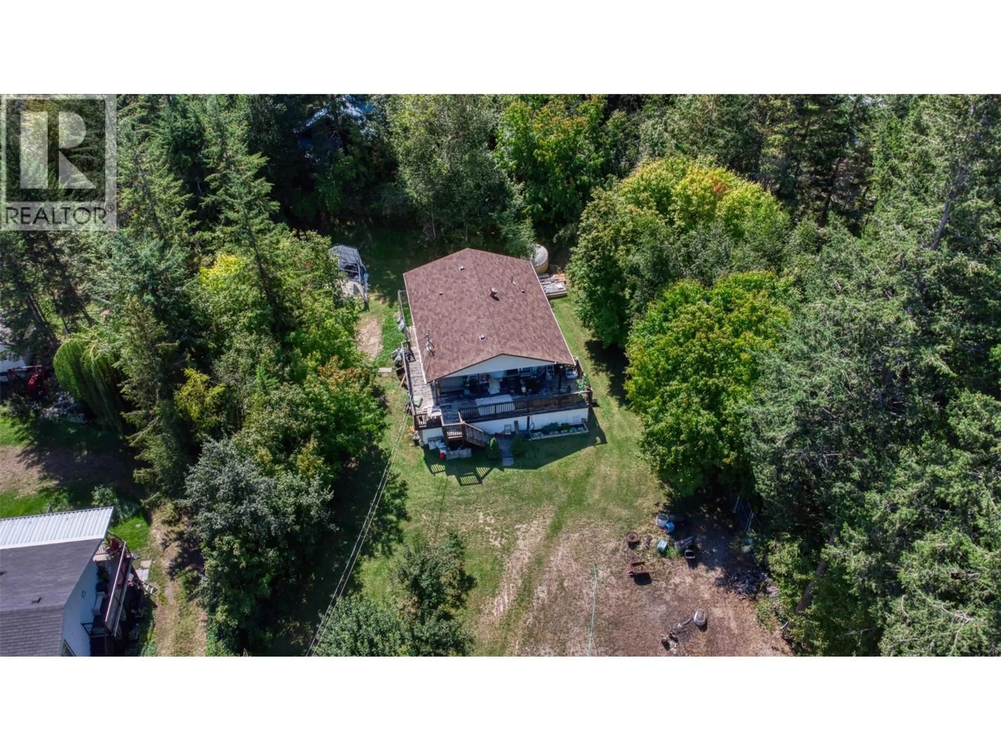771 FIRWOOD ROAD, Kelowna, British Columbia V1Z3V5
Contact us about this property
Highlights
Estimated valueThis is the price Wahi expects this property to sell for.
The calculation is powered by our Instant Home Value Estimate, which uses current market and property price trends to estimate your home’s value with a 90% accuracy rate.Not available
Price/Sqft$525/sqft
Monthly cost
Open Calculator
Description
Incredible Value on 0.43 Acres. Tucked away on a private, fully fenced 0.43-acre parcel surrounded by mature trees, this property offers peace, seclusion, and endless potential. This ~1990-built home features 2 bedrooms and 2 bathrooms upstairs with an open-concept kitchen and living space that flows onto an oversized balcony overlooking the expansive yard—perfect for enjoying the Okanagan outdoors. The partially finished basement includes a bathroom, pellet stove, and plenty of space to customize to your needs. Fruit lovers will enjoy the mature plum, apple, and pear trees. There’s no shortage of parking and storage. While the home requires some TLC, it has been aggressively priced for a quick sale, ideal for buyers looking to add value with renovations and enjoy a large, usable property in a beautiful, natural setting. A rare opportunity to own space, privacy, and potential in Fintry. Act fast, this one won’t last. There is an Accepted Offer on this property at $365,000. Court Date is November 3, 2025, at 9:45 am. Reach out to me or your agent to find out how you can make this home yours! (id:39198)
Property Details
Interior
Features
Main level Floor
3pc Bathroom
Bedroom
9' x 9'Primary Bedroom
10' x 10'3pc Bathroom
Property History
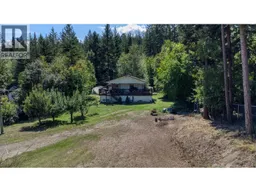 43
43
