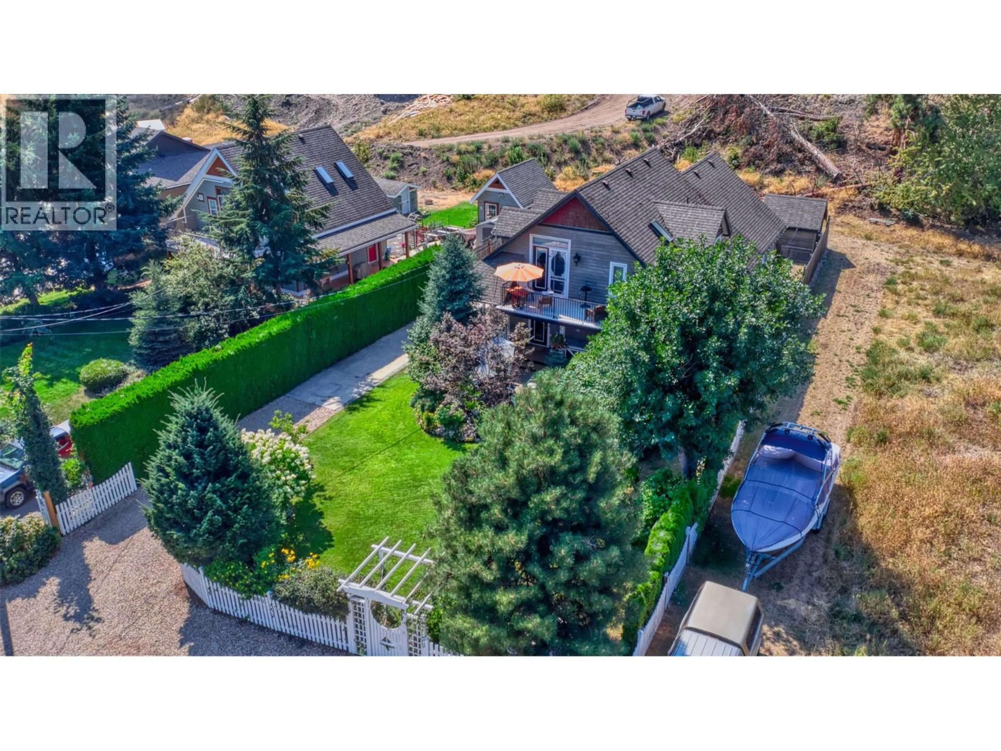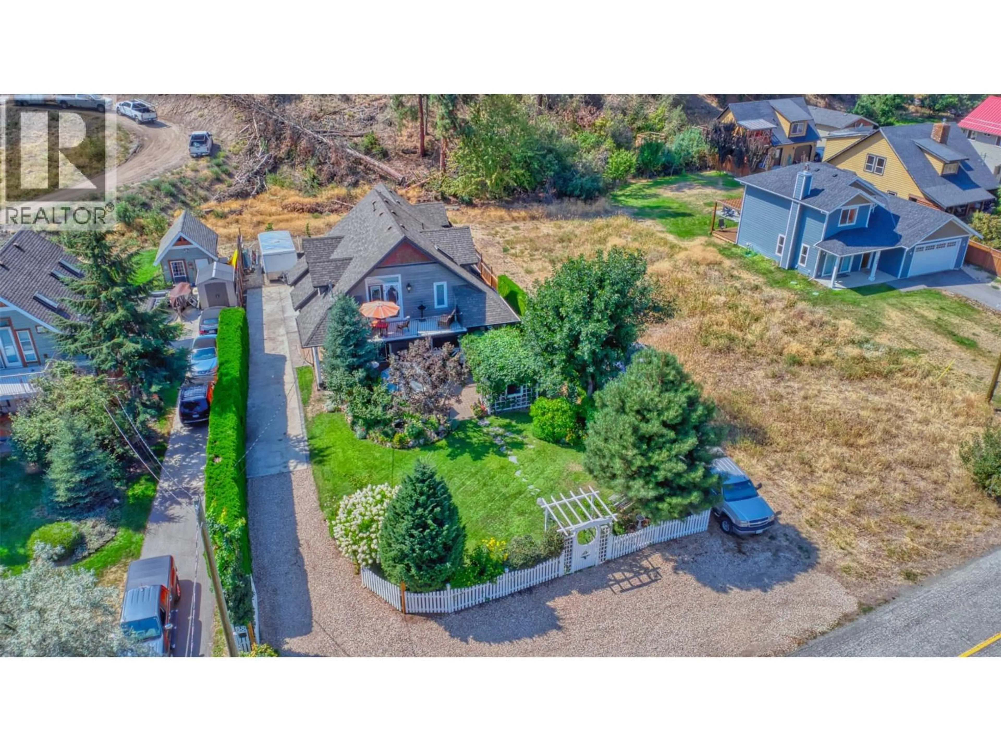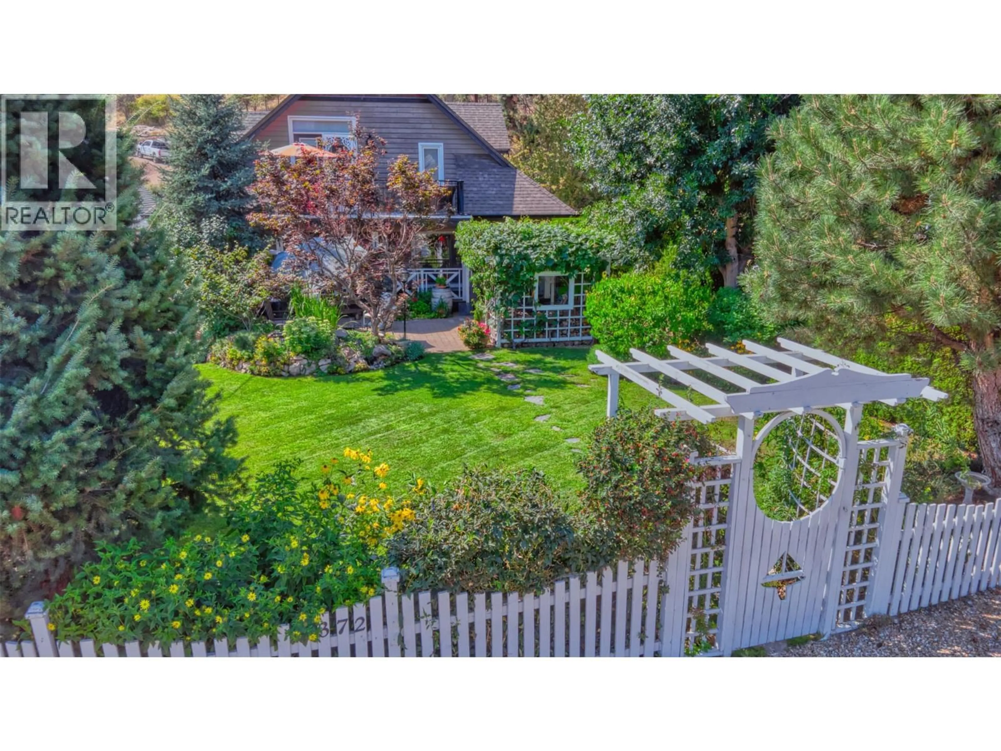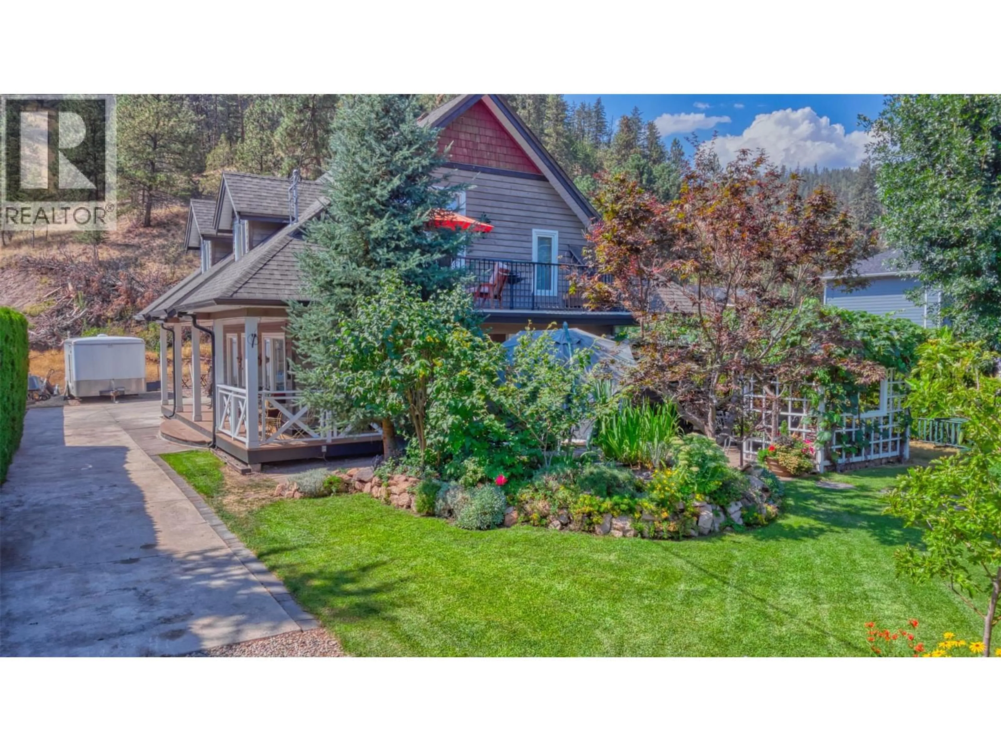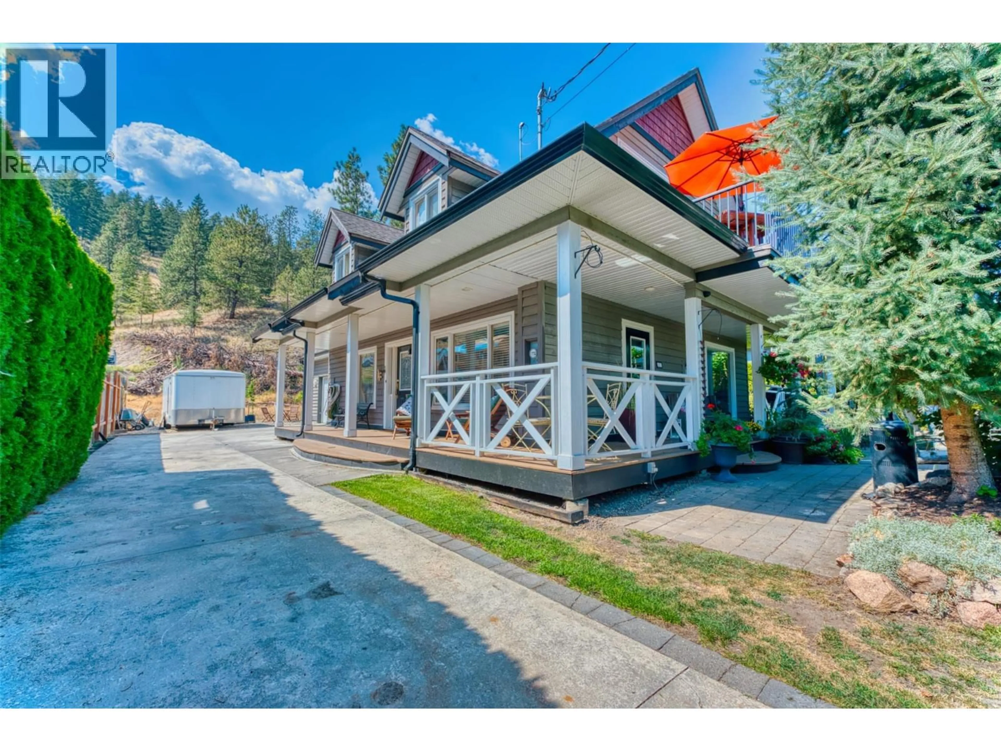7372 FINTRY DELTA ROAD, Kelowna, British Columbia V1Z3V2
Contact us about this property
Highlights
Estimated valueThis is the price Wahi expects this property to sell for.
The calculation is powered by our Instant Home Value Estimate, which uses current market and property price trends to estimate your home’s value with a 90% accuracy rate.Not available
Price/Sqft$368/sqft
Monthly cost
Open Calculator
Description
OPEN HOUSE SEPT 28! Discover the perfect blend of tranquility and convenience at this charming Cape Cod-style home. Tucked beside the stunning Fintry Provincial Park, this property offers the ultimate lakeside lifestyle. It's just a 5-minute drive from daily essentials and conveniently situated between Vernon and Kelowna on the breathtaking westside of Okanagan Lake. Step inside to a warm and welcoming interior. You'll love the comfort of the heated wood floors and the cozy ambiance created by the gas fireplace. The upgraded kitchen is a chef's delight, boasting sleek granite countertops, a spacious pantry, and a seamless flow into the office/den, laundry area, and a convenient powder room with garage access. Upstairs, custom inlay flooring leads the way to a peaceful primary bedroom with easy access to a full bath. Two more bedrooms are connected by a charming loft, perfect for family or guests. A versatile fourth bedroom or flex room offers a great space for a home gym, studio, or whatever you need. Outside, the property is a true sanctuary. The English cottage-style gardens are a quiet retreat, and a spacious paver patio with a charming arbor and trellis is the perfect spot for outdoor dining or relaxing by the fire. The double garage provides ample parking for vehicles and toys, while the fenced yard with underground irrigation and a soothing hot tub ensures you can unwind in style. Ready to experience this exceptional lakeside home for yourself? Book your viewing today! (id:39198)
Property Details
Interior
Features
Second level Floor
Full bathroom
10'0'' x 13'0''Bedroom
12'0'' x 18'0''Bedroom
12'0'' x 13'0''Bedroom
11'0'' x 12'0''Exterior
Parking
Garage spaces -
Garage type -
Total parking spaces 5
Property History
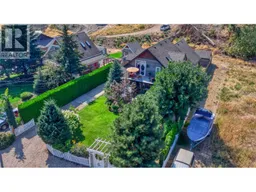 52
52
