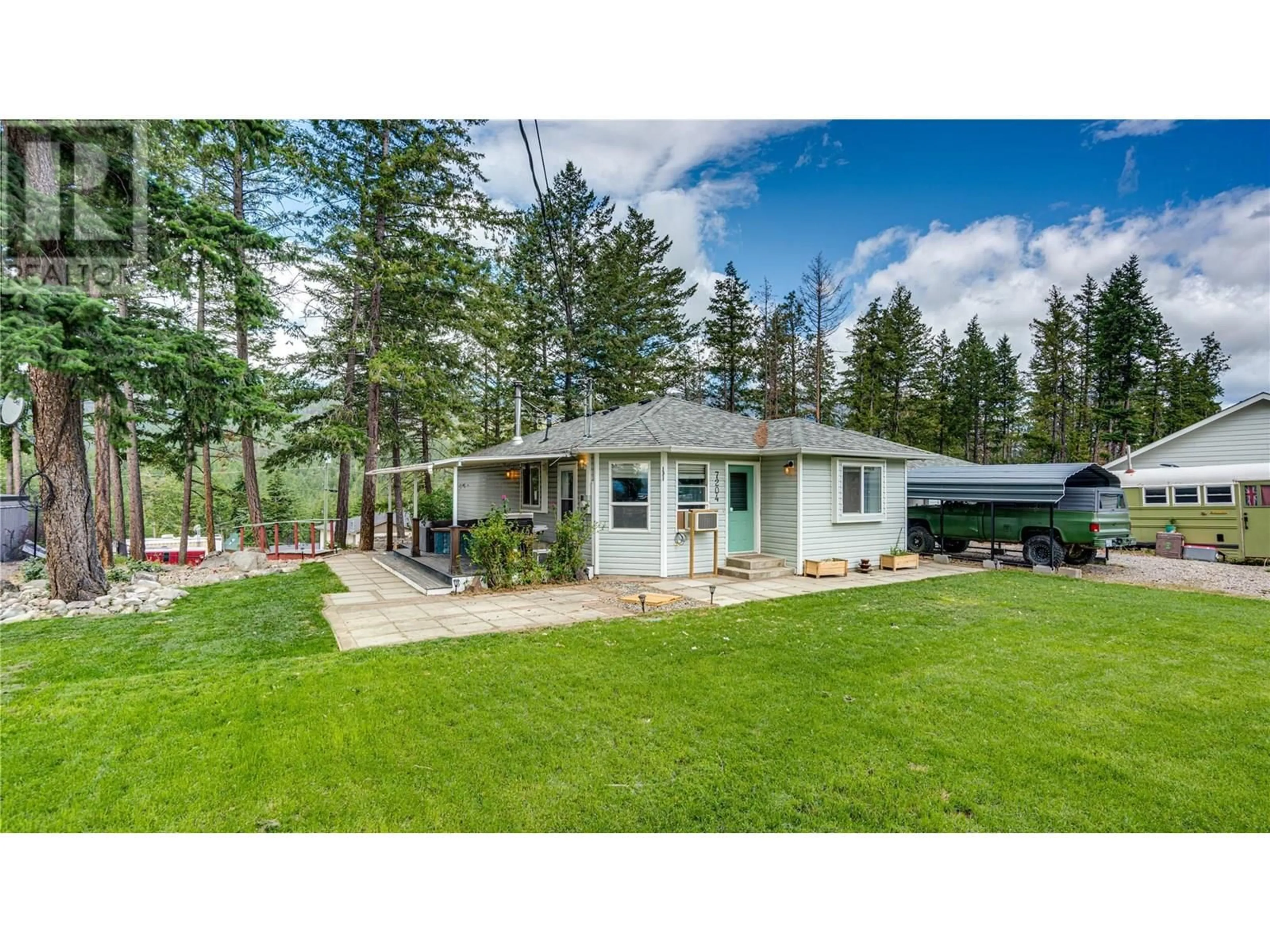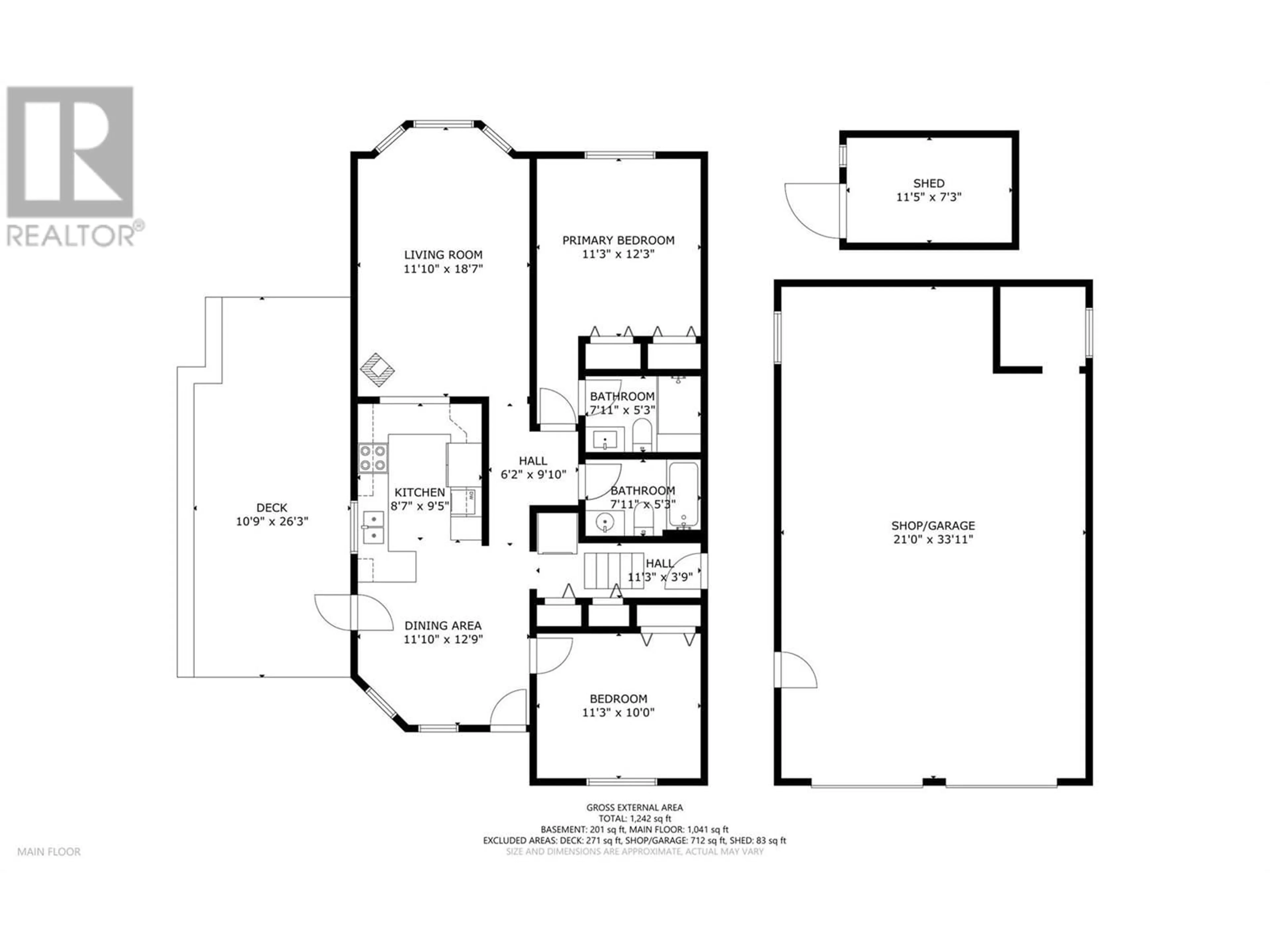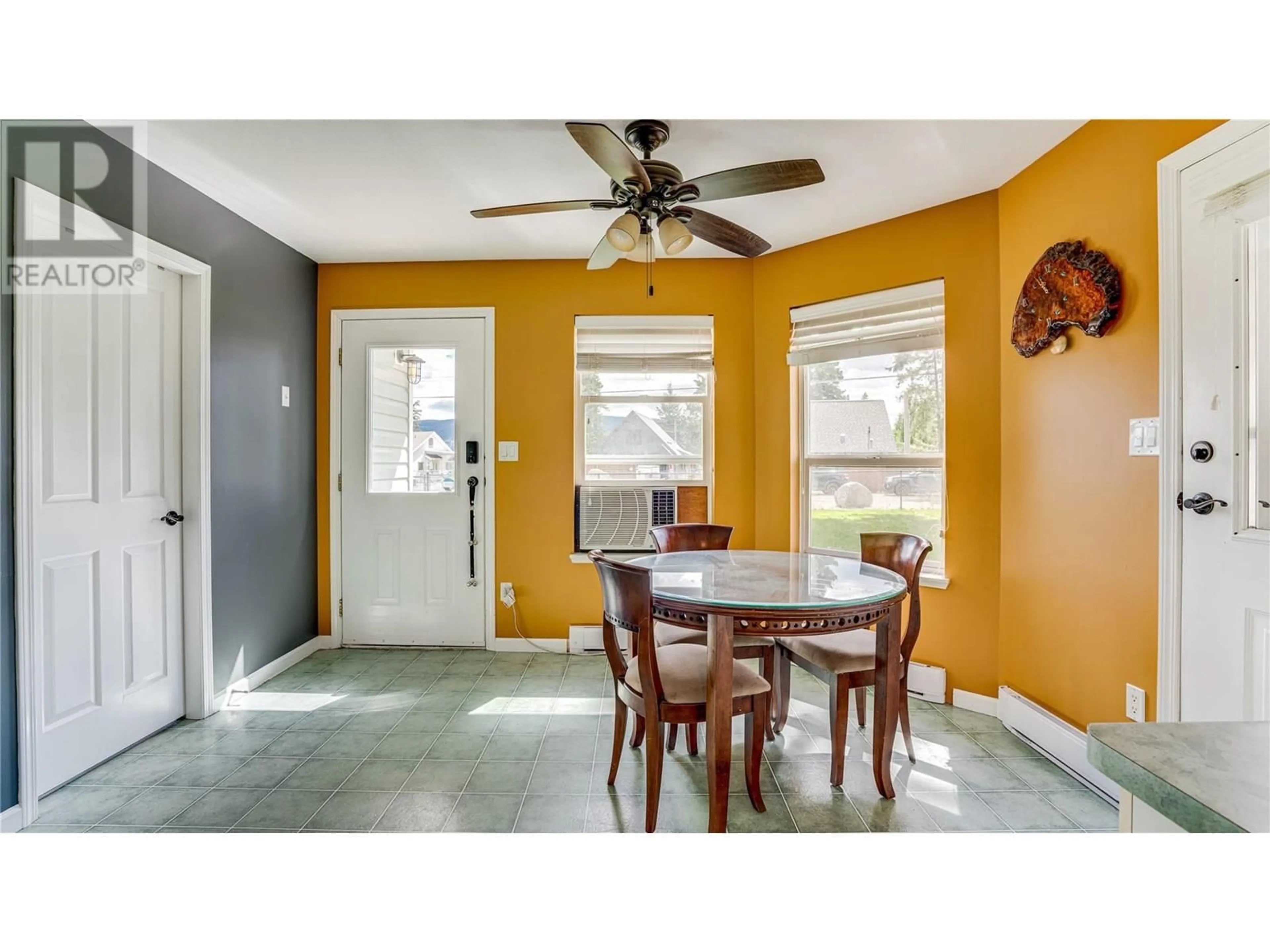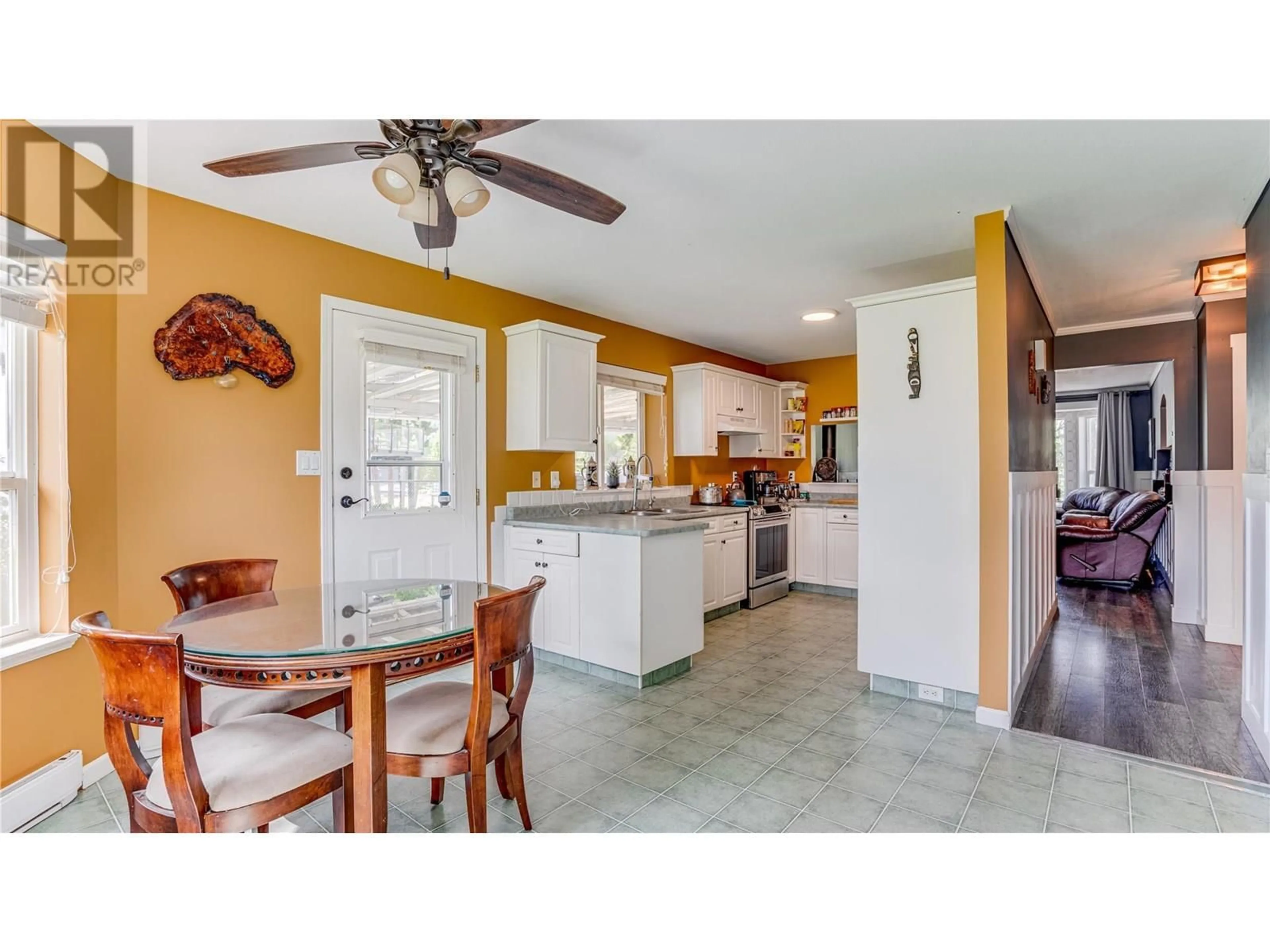7204 DUNWATERS ROAD, Kelowna, British Columbia V1Z3W5
Contact us about this property
Highlights
Estimated valueThis is the price Wahi expects this property to sell for.
The calculation is powered by our Instant Home Value Estimate, which uses current market and property price trends to estimate your home’s value with a 90% accuracy rate.Not available
Price/Sqft$487/sqft
Monthly cost
Open Calculator
Description
HUGE SHOP! If that got your attention, then this rancher style home with 21’x34’ detached shop located in Fintry is for you. Escape the hustle and settle into nature with this 2 bedroom, 2 bathroom home tucked away on .33 of an acre of fully fenced treed land, offering 1,242 sq ft of comfortable living space and stunning views overlooking the lake and surrounding wilderness. Perfectly positioned for privacy and tranquility, this property is ideal for those who crave a quieter, more connected lifestyle. The open concept layout inside feels bright and welcoming, with large windows that bring the outdoors in and frame the peaceful, lake and forest views. The kitchen hosts newer stainless steel appliances and a specious breakfast nook, with peek-a-boo window into the cozy livingroom that features a beautiful wood burning stove. Both bedrooms are well-sized, and the primary features its own recently updated bathroom with steam shower for added comfort. Outside, you'll find plenty of space to roam in your fully fenced yard to play, relax, or garden under a canopy of mature trees. The detached shop with 240v power provides tons of room for parking, projects, storage, or outdoor gear, and the driveway offers ample RV and extra parking for all your vehicles, toys, or visiting friends. Whether you're looking for a full-time home in the woods or a weekend getaway surrounded by nature, this property is one you have to see in person to fully appreciate! (id:39198)
Property Details
Interior
Features
Basement Floor
Other
15'11'' x 10'11''Exterior
Parking
Garage spaces -
Garage type -
Total parking spaces 3
Property History
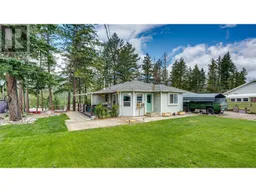 32
32
