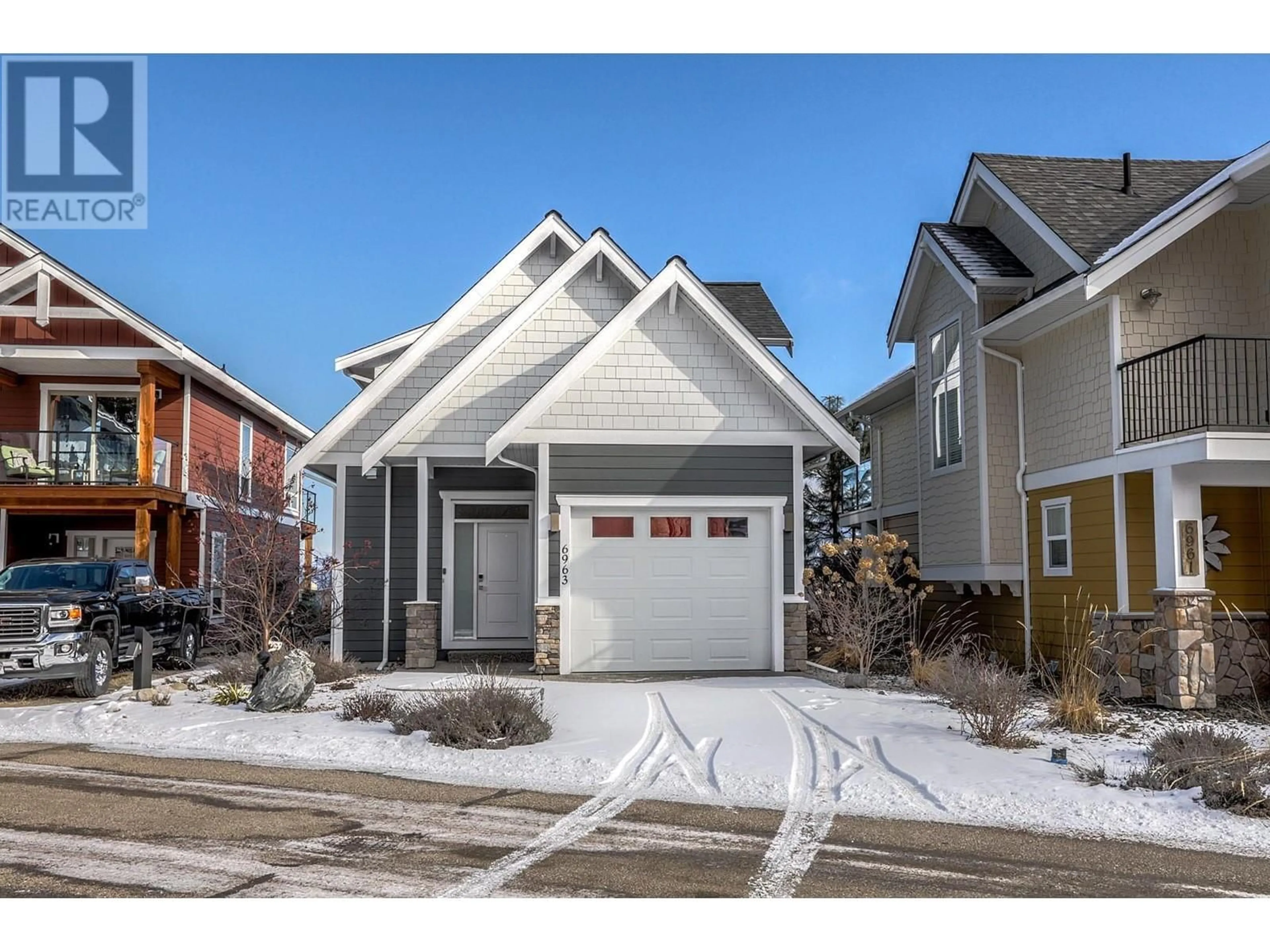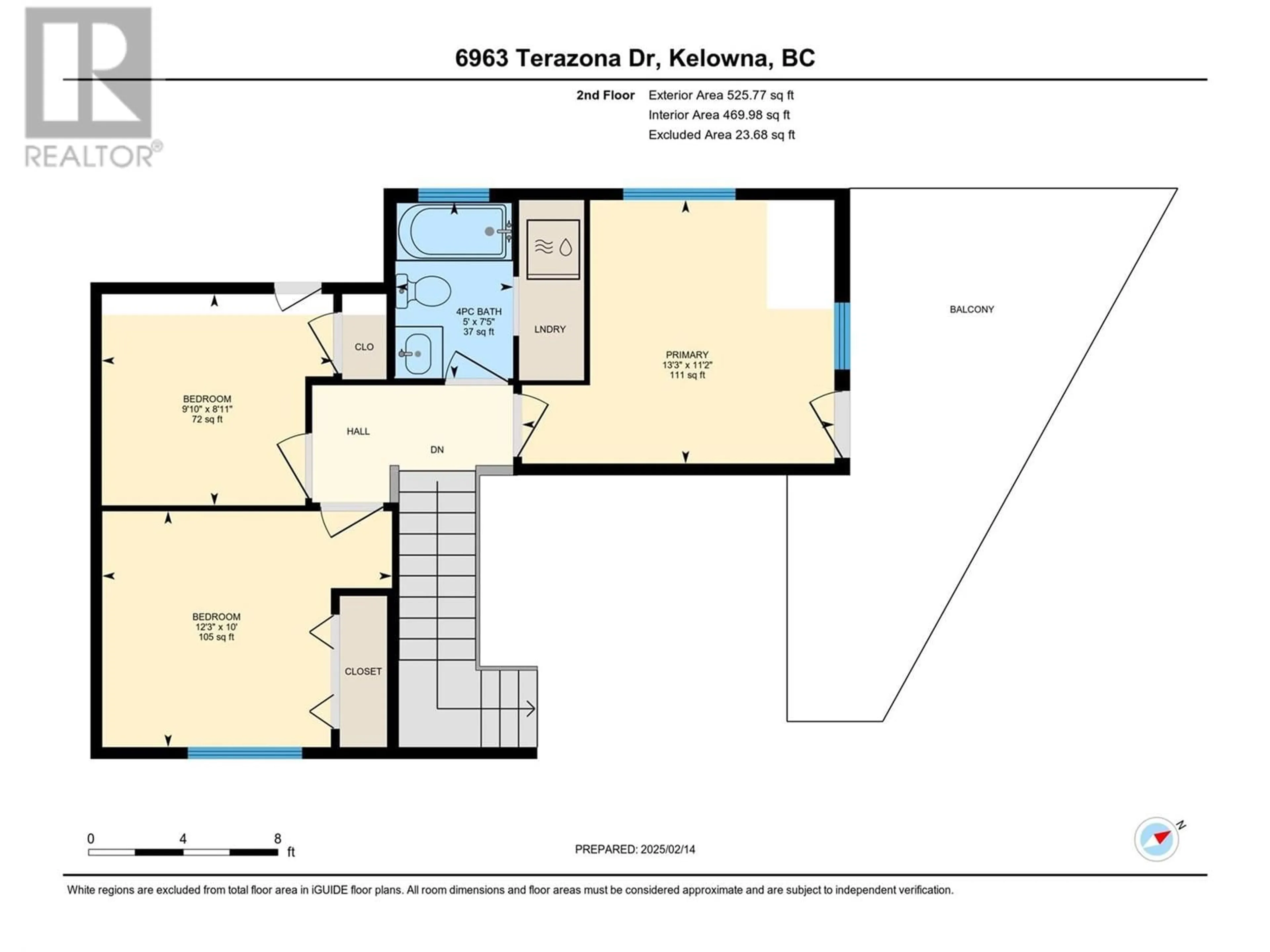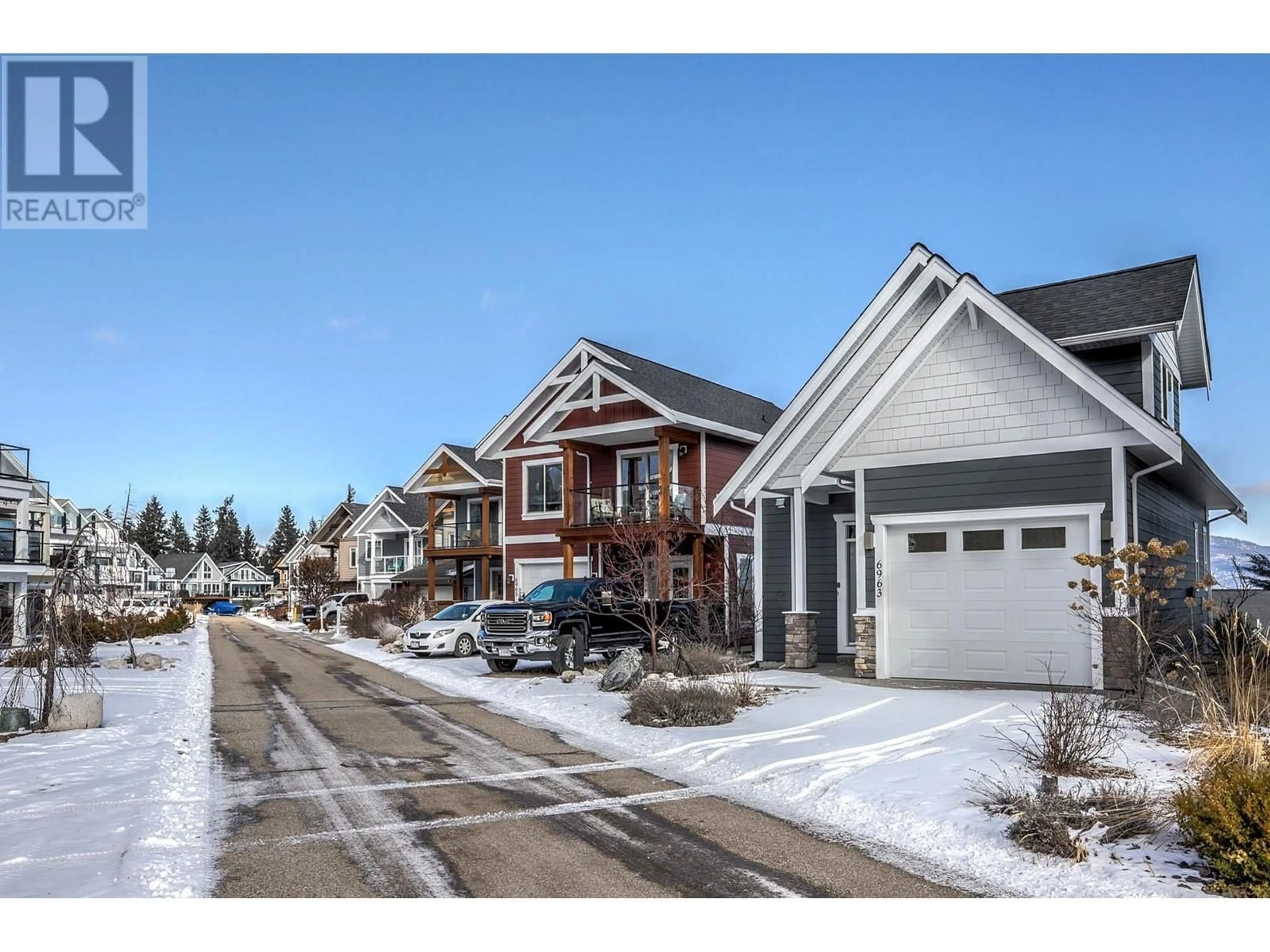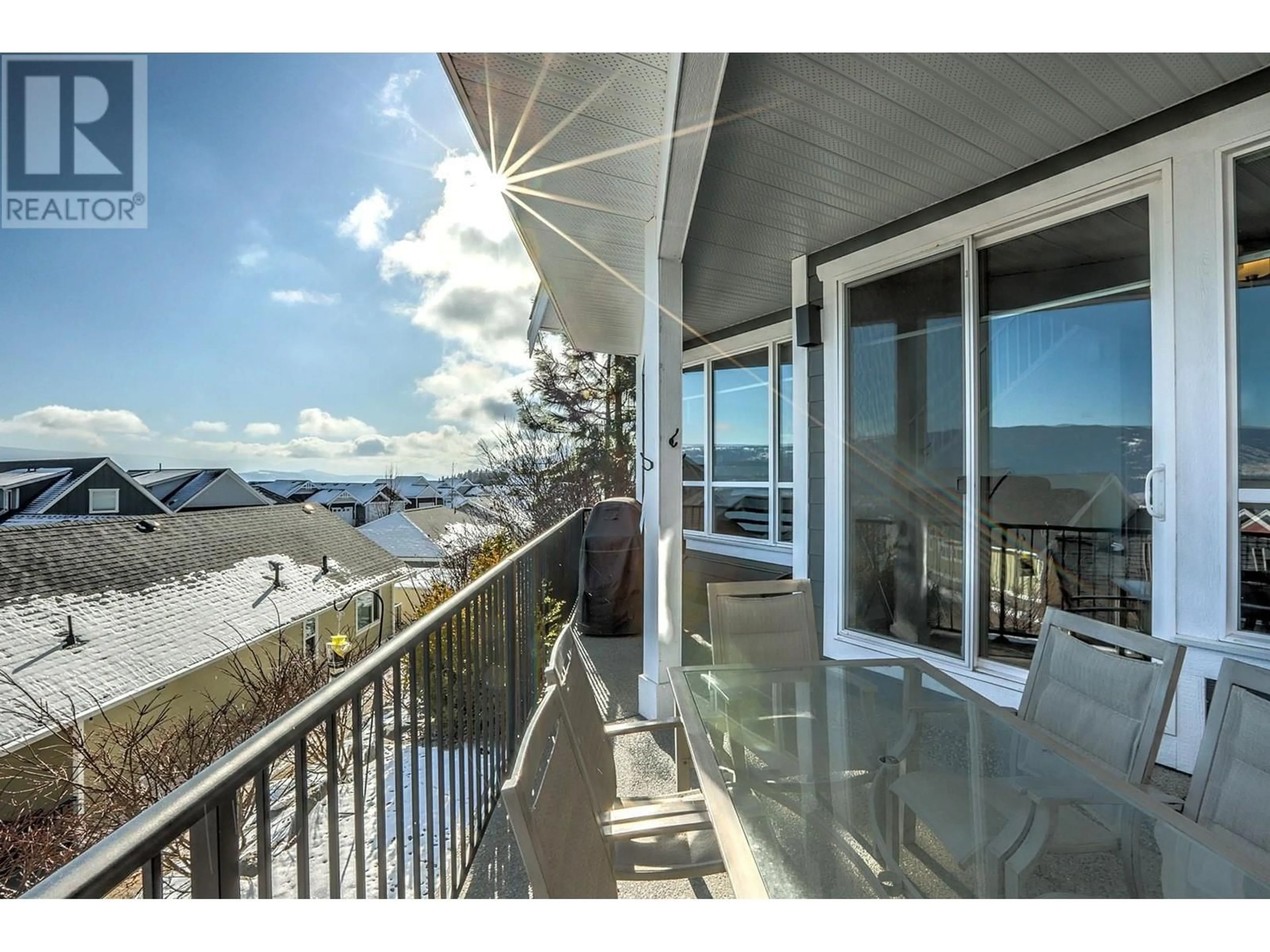443 - 6963 TERAZONA DRIVE, Kelowna, British Columbia V1Z3R8
Contact us about this property
Highlights
Estimated valueThis is the price Wahi expects this property to sell for.
The calculation is powered by our Instant Home Value Estimate, which uses current market and property price trends to estimate your home’s value with a 90% accuracy rate.Not available
Price/Sqft$598/sqft
Monthly cost
Open Calculator
Description
If you are looking for great value & a great home at La Casa this may be your next home. The location & views are GREAT, but the value is FABULOUS. The Seller is fully committed & has priced to go. This 3 bedroom 2 bath home with spacious garage has fabulous views & is sure to impress. Available fully furnished & “turnkey ready” for your own enjoyment or rental options for the entire 2025 season. Enjoy a stunning lake view from the upper deck while you enjoy your favourite beverage around the fire bowl, or on the ground level deck as you BBQ right off the dining area and Chef's kitchen. Enter into this open concept home to the main living area that has fabulous finishing & lots of space for family & friends. Travel up the stairs to the three bedrooms, a full bathroom and a gorgeous upper deck. A large single garage will store your boat or ATV and golf cart. This home is located in the upper portion of La Cassa & just a short walk to the upper pool. Awesome amenities including: private marina, private beach, 2 pools, 3 hot tubs, tennis / pickleball courts, mini golf, beach volleyball, playground, dog beach, an owner's lounge with gym & more. If you enjoy direct & easy access to the ATV, sledding trails and hiking trails & the more relaxed and quieter upper section you will love this location. Please note La Casa is a gated community & you can not drive by on your own. Call or visit our website for more info, 3d virtual tours, floorplans etc or to arrange a private viewing. (id:39198)
Property Details
Interior
Features
Main level Floor
Other
21'9'' x 11'9''Kitchen
16'9'' x 11'2''Living room
12'2'' x 11'10''Dining room
8'8'' x 11'2''Exterior
Parking
Garage spaces -
Garage type -
Total parking spaces 1
Condo Details
Amenities
Storage - Locker, Whirlpool, Clubhouse, Cable TV
Inclusions
Property History
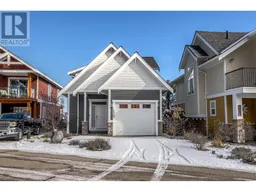 99
99
