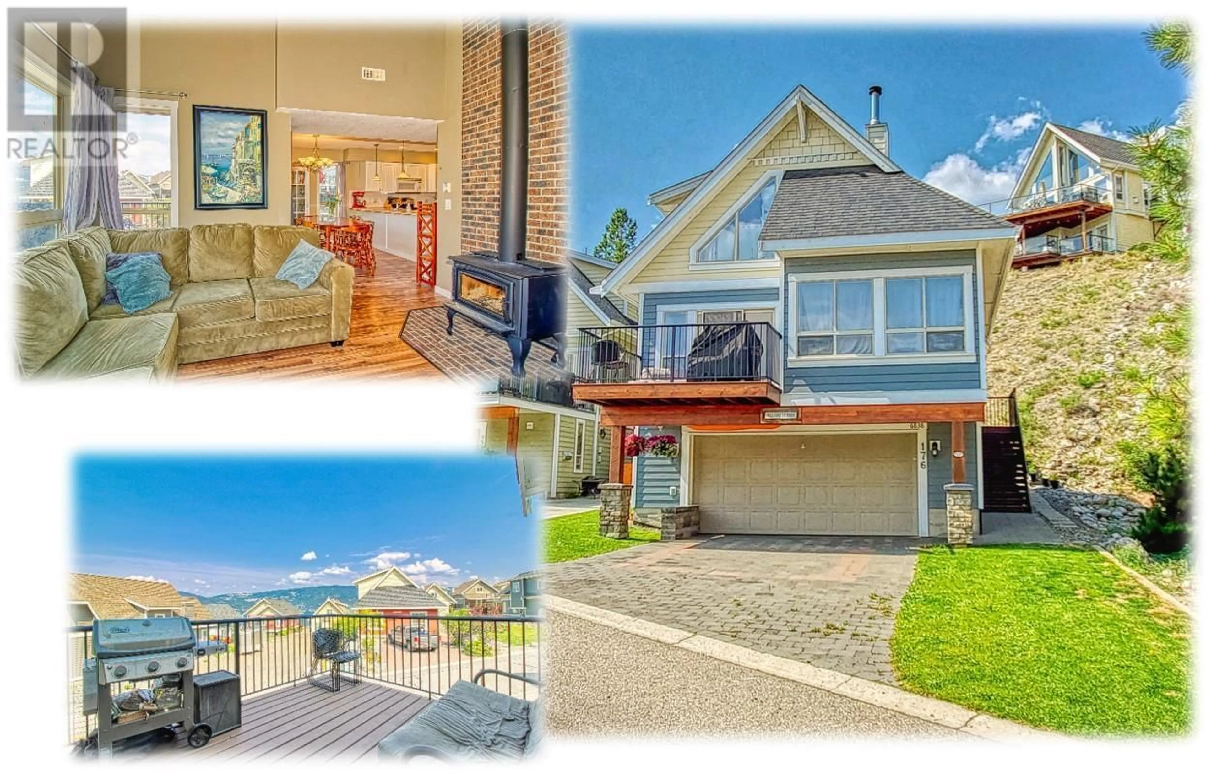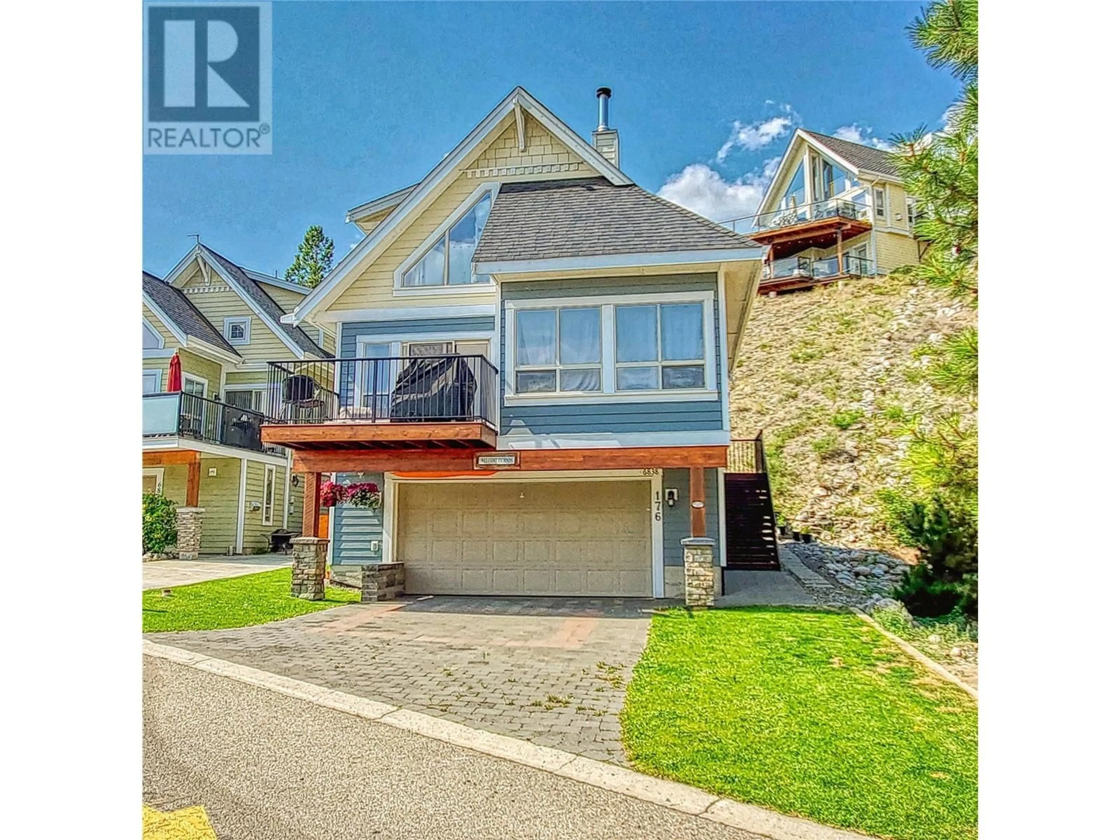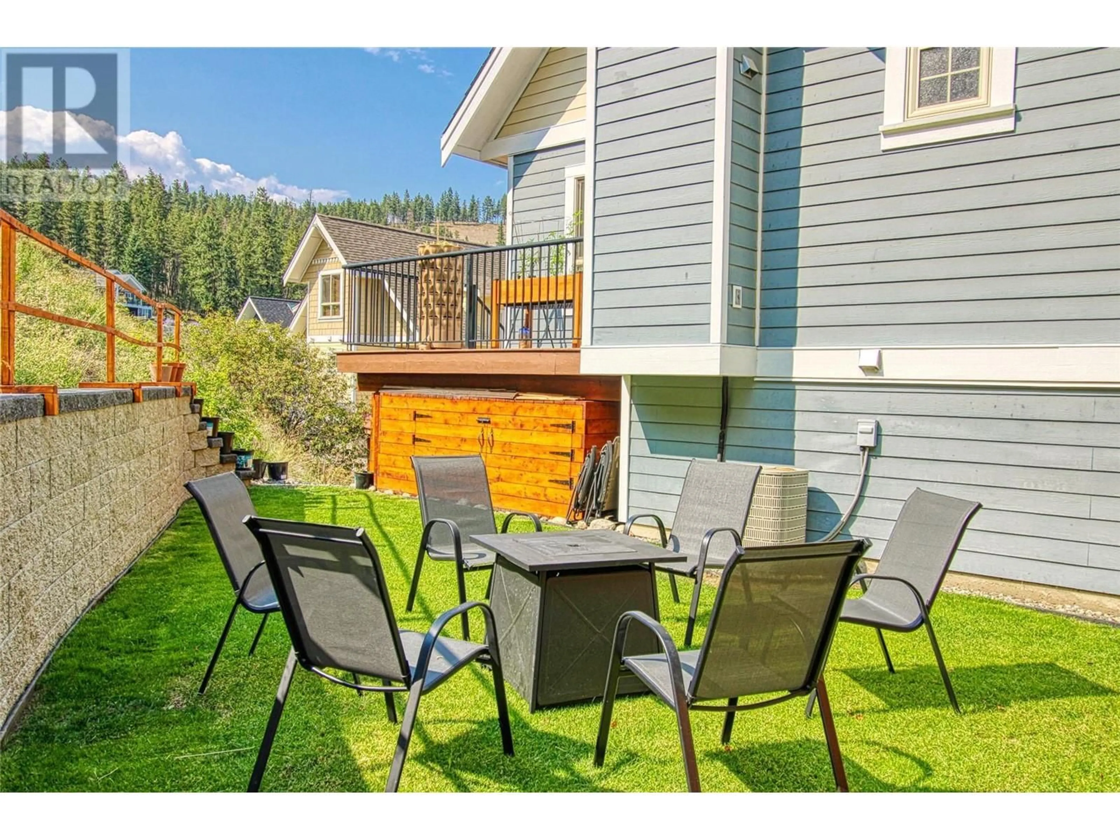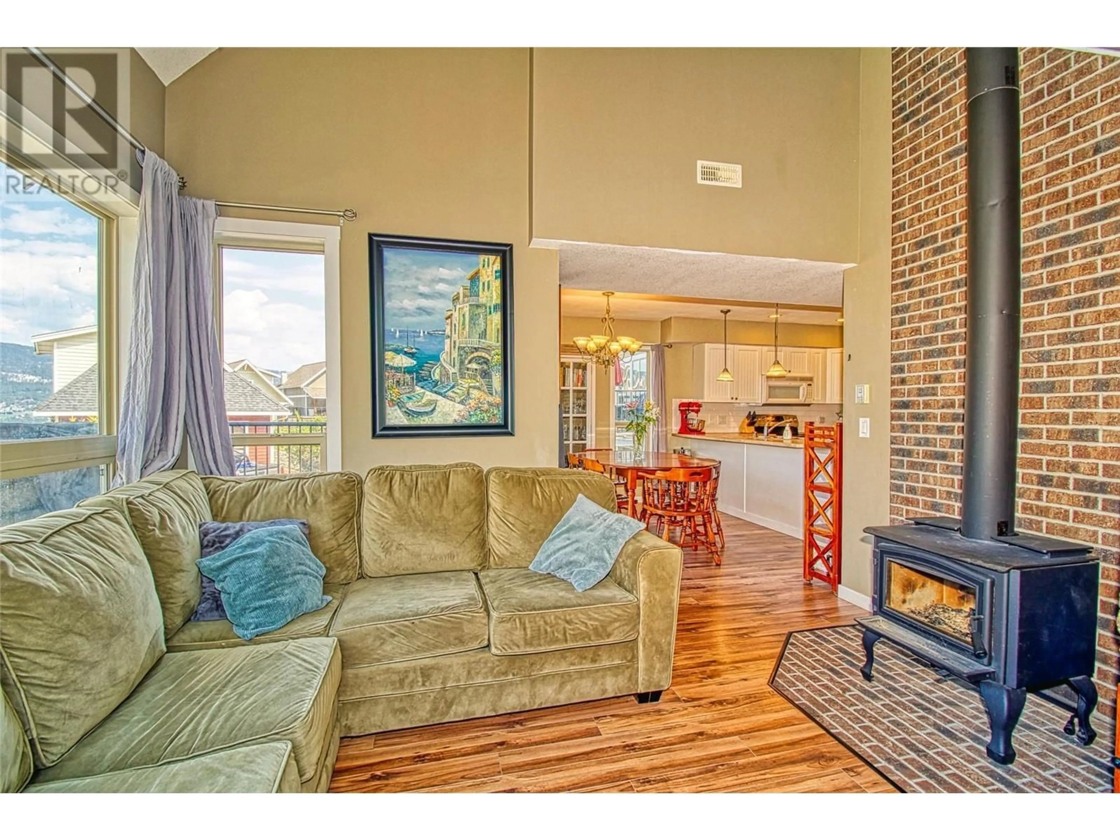176 - 6838 SANTIAGO LOOP, Kelowna, British Columbia V1Z3R8
Contact us about this property
Highlights
Estimated valueThis is the price Wahi expects this property to sell for.
The calculation is powered by our Instant Home Value Estimate, which uses current market and property price trends to estimate your home’s value with a 90% accuracy rate.Not available
Price/Sqft$452/sqft
Monthly cost
Open Calculator
Description
DOUBLE GARAGE & large lawn at THIS PRICE !!!, Professionally Appraised at $643K in 2024. . Reduced for IMMEDIATE POSSESSION. . . Central AC & Furnace plus Wood stove. . . La Casa has a very strong VACATION RENTAL market & EXEMPT from AIR BnB restrictions. . . You choose whether to keep for yourself, rent out some of the time or use an on-site company if you want a 'hands-off' investment. . Beautiful garden to relax and/or grow your produce. . . School Bus picks up at La Casa if you are considering making this your primary residence. . . Queen size bedroom on main floor together with well appointed kitchen with updated fridge, full bath, good sized dining area, comfy living room & good sized deck. . . Upstairs there is a large primary bedroom with extra storage space & another full bath. . . .Explore the never ending Crown Land on your ATV or Side x Side with access directly from La Casa Resort, bring home Logs for your Centrally Located WOOD STOVE. . . . (Gas line is in place for swapping back to a Propane Fireplace if preferred). . . Access to the Bear Creek ATV Trail System. NO SPECULATION TAX applicable at La Casa. La Casa Resort Amenities: Beaches, sundecks, Marina with 100 slips & boat launch, 2 Swimming Pools & 3 Hot tubs, Aqua Parks, Mini golf course, Playground, 2 Tennis courts & Pickleball Courts, Volleyball, Fire Pits, Dog Beach, Upper View point Park and Beach area Fully Gated & Private Security, Owners Lounge & Gym. Grocery/liquor store on site plus Restaurant. On site rental companies, many Entertainment Events through the year. (id:39198)
Property Details
Interior
Features
Main level Floor
Dining room
8'0'' x 9'0''Living room
12'0'' x 11'0''Kitchen
10'0'' x 8'0''4pc Bathroom
7'0'' x 5'0''Exterior
Parking
Garage spaces -
Garage type -
Total parking spaces 4
Condo Details
Amenities
Storage - Locker, Recreation Centre, Whirlpool, Clubhouse, Racquet Courts
Inclusions
Property History
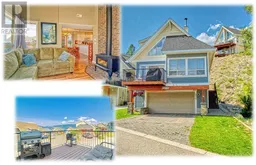 61
61
