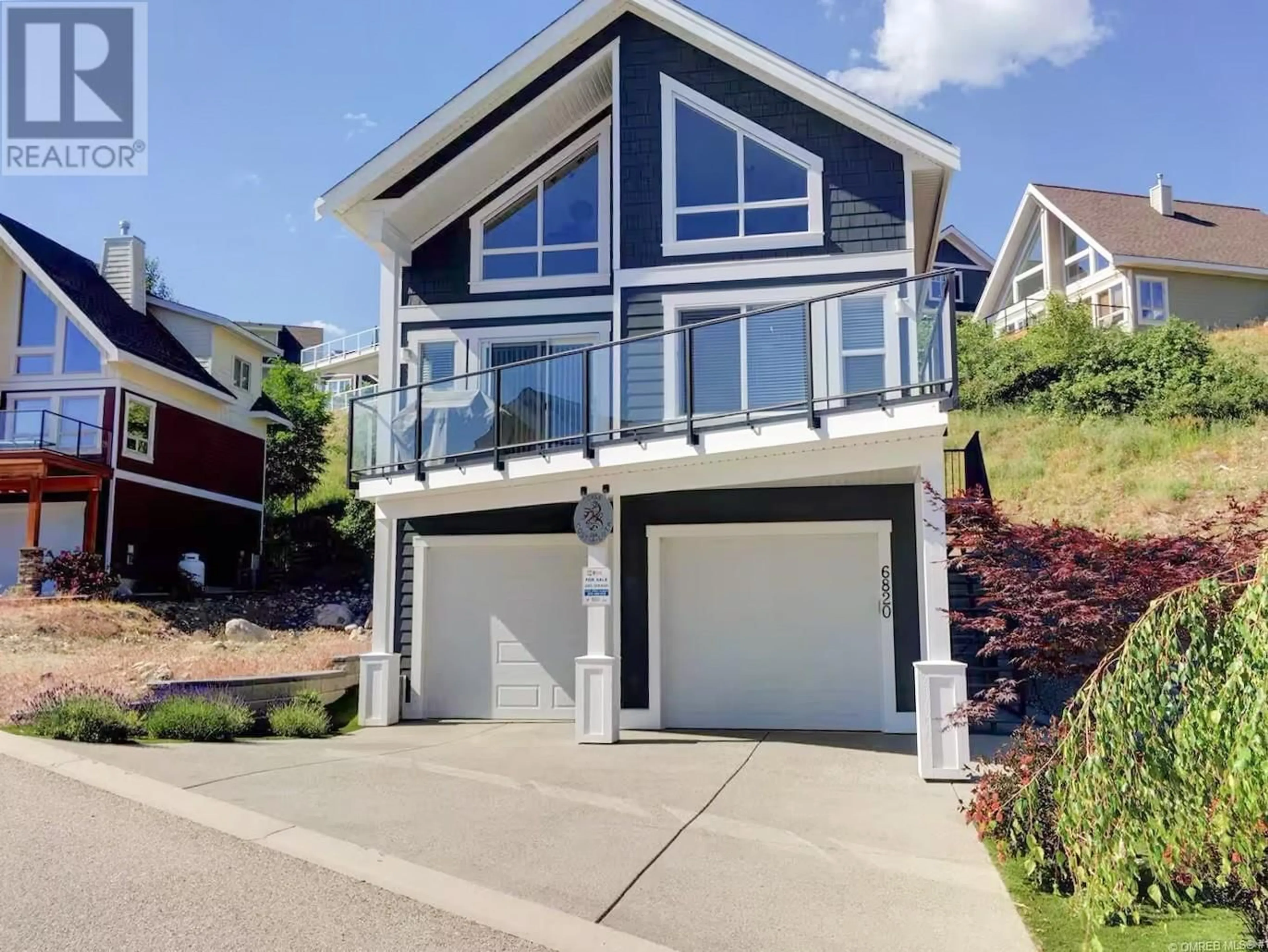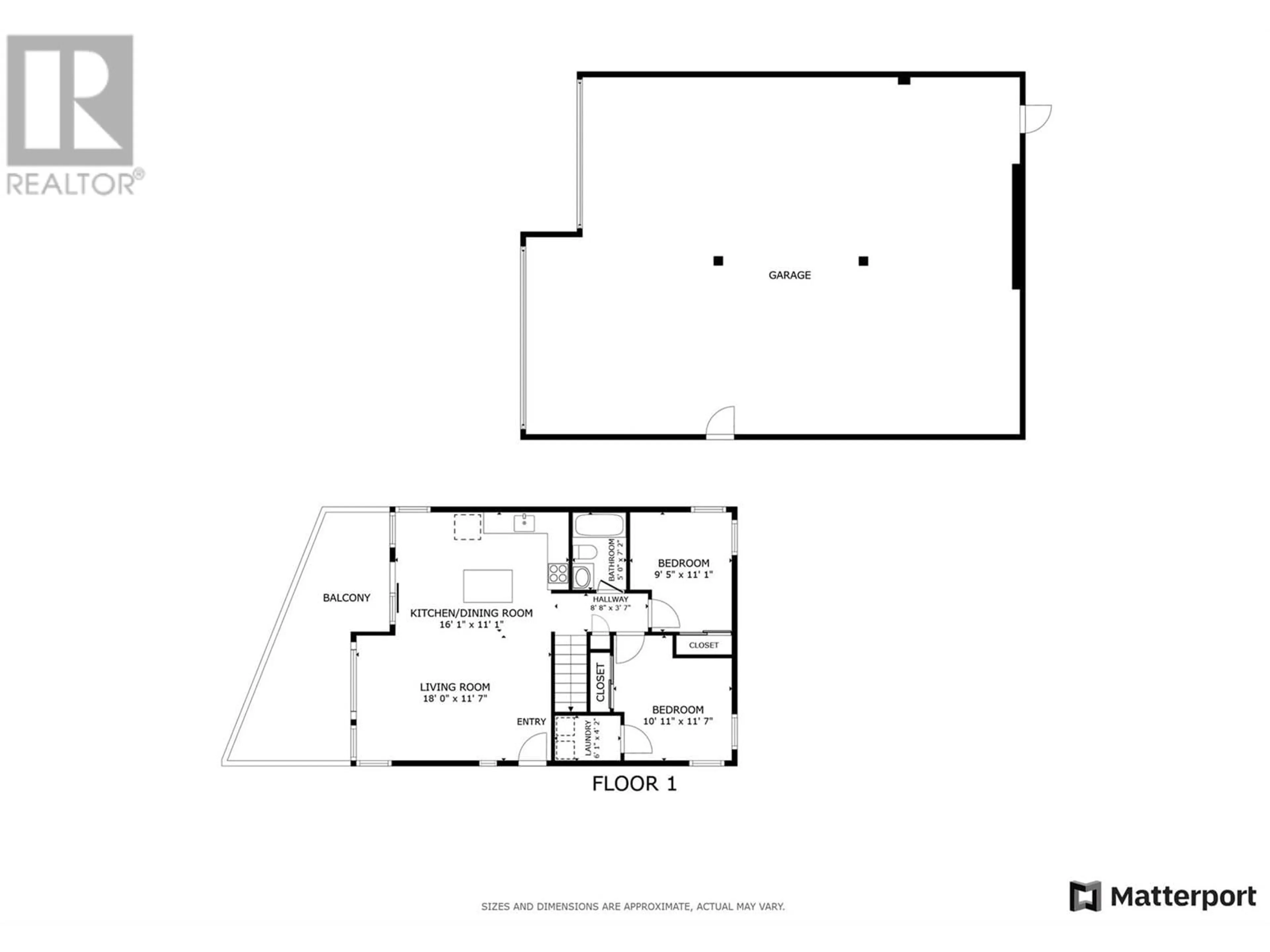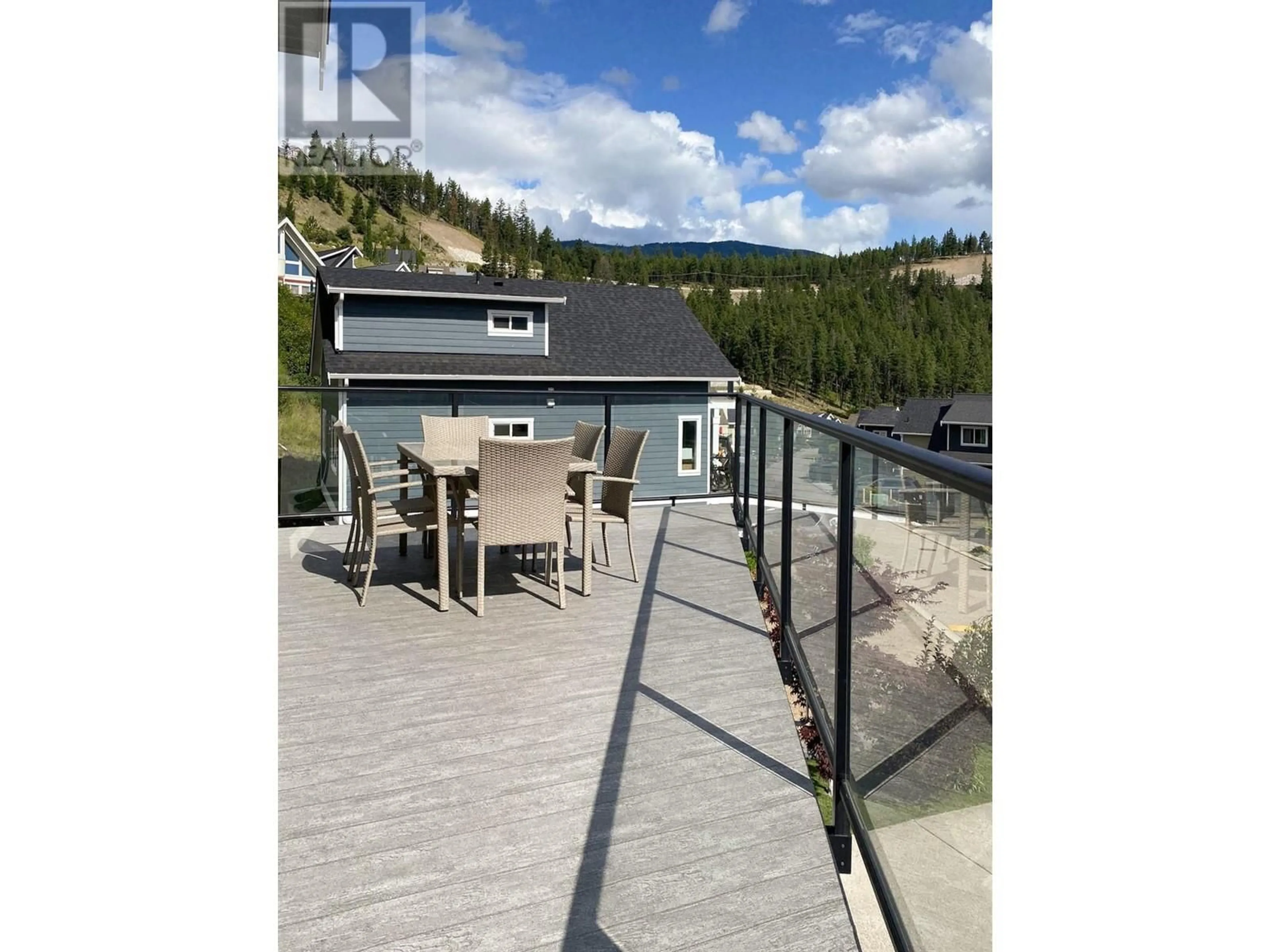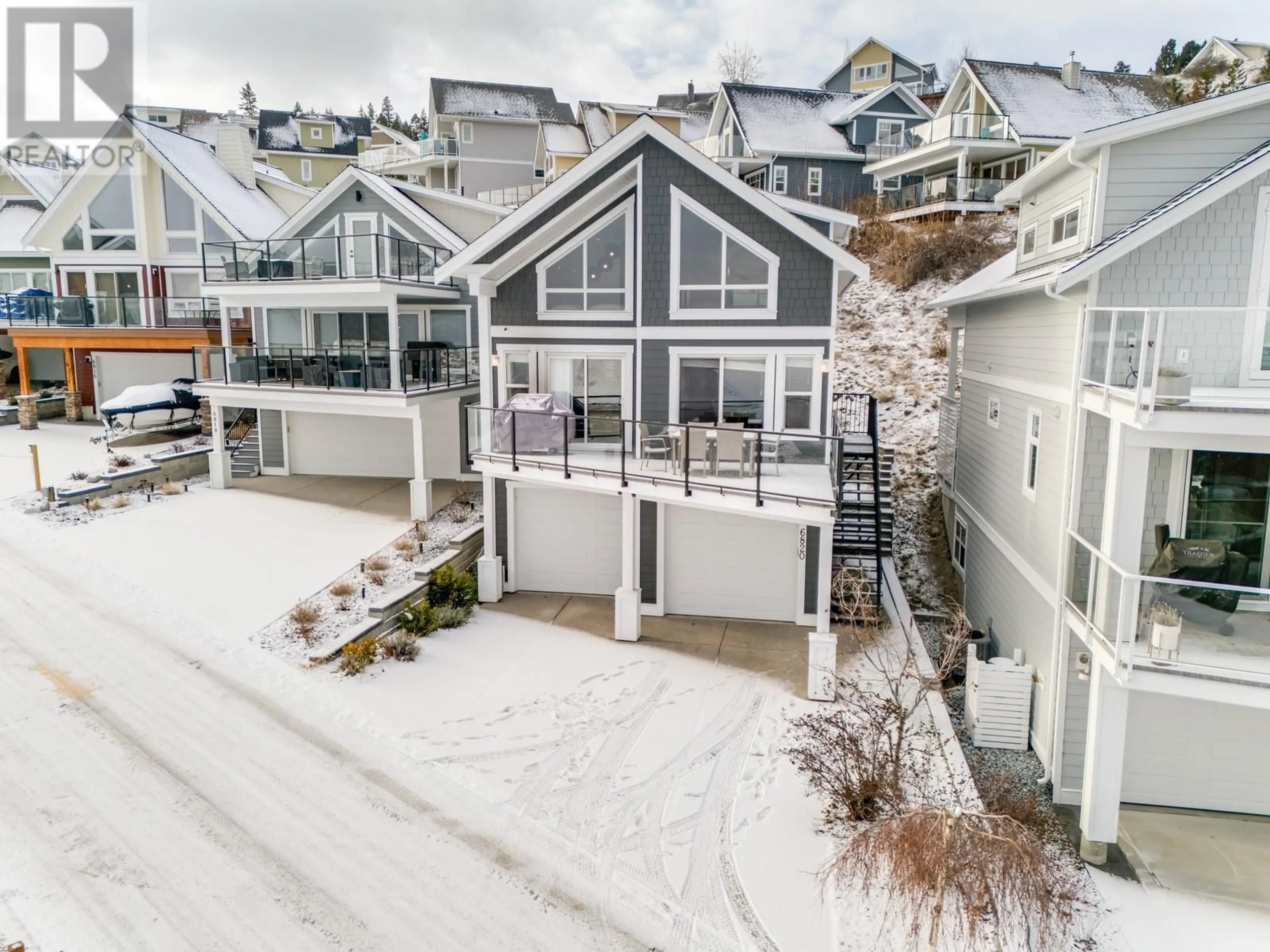166 - 6820 SANTIAGO LOOP, Kelowna, British Columbia V1Z3R8
Contact us about this property
Highlights
Estimated valueThis is the price Wahi expects this property to sell for.
The calculation is powered by our Instant Home Value Estimate, which uses current market and property price trends to estimate your home’s value with a 90% accuracy rate.Not available
Price/Sqft$591/sqft
Monthly cost
Open Calculator
Description
Welcome to your charming lakeside retreat in the sought-after La Casa community! This newer 3-bedroom, 2-bathroom cottage offers the perfect blend of cozy charm and modern convenience, making it an ideal escape for empty nesters, retirees, or those seeking a secondary home in the Okanagan. With approximately 1,300 sq. ft. of thoughtfully designed space, you’ll love the open-concept living, stunning lake views, and access to top-tier amenities. La Casa is more than just a neighborhood—it’s a resort-style oasis. Enjoy a morning coffee on your private deck, then take advantage of the community pool, hot tub, tennis court, fitness center, and boat dock. With no Spec Tax and the option to Airbnb, this property is as smart an investment as it is a relaxing getaway. Whether you're looking for a peaceful retreat or an adventure-filled lake lifestyle, this cottage is calling your name. Don’t wait—paradise is closer than you think! (id:39198)
Property Details
Interior
Features
Second level Floor
4pc Ensuite bath
5'8'' x 10'11''Primary Bedroom
16'10'' x 16'9''Exterior
Features
Parking
Garage spaces -
Garage type -
Total parking spaces 2
Condo Details
Amenities
Clubhouse
Inclusions
Property History
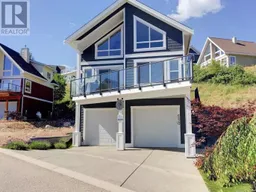 41
41
