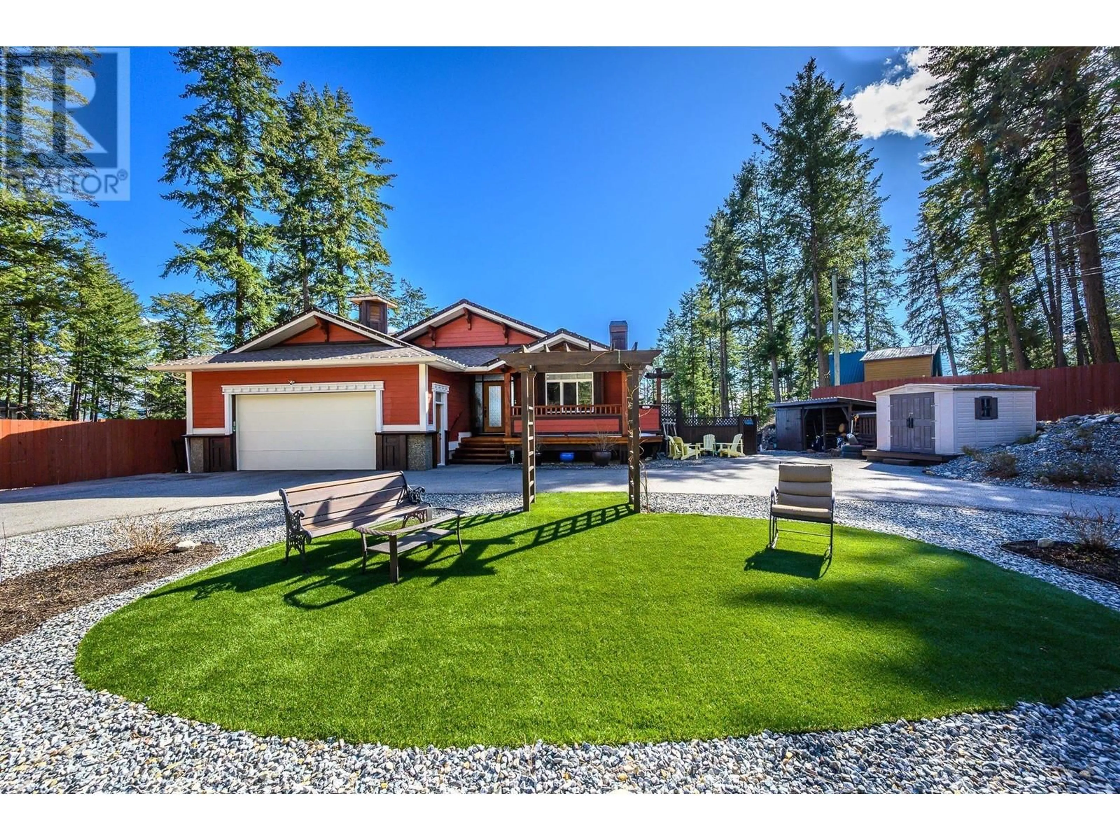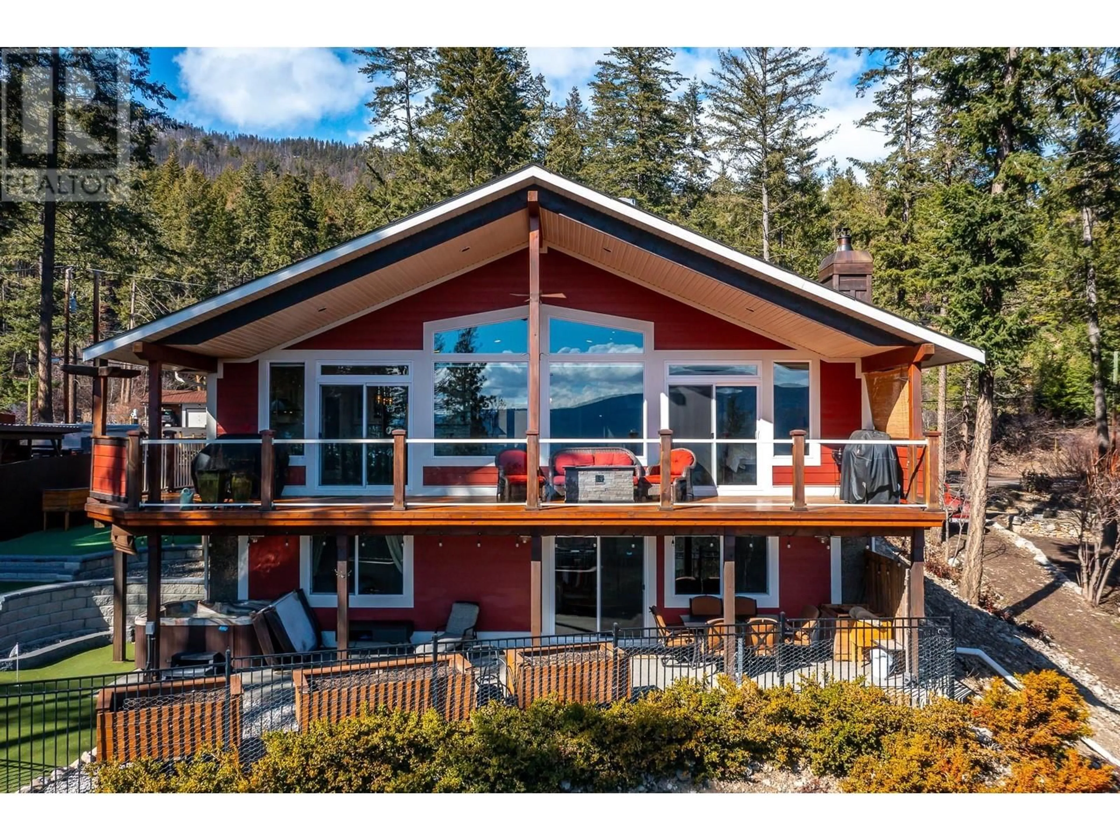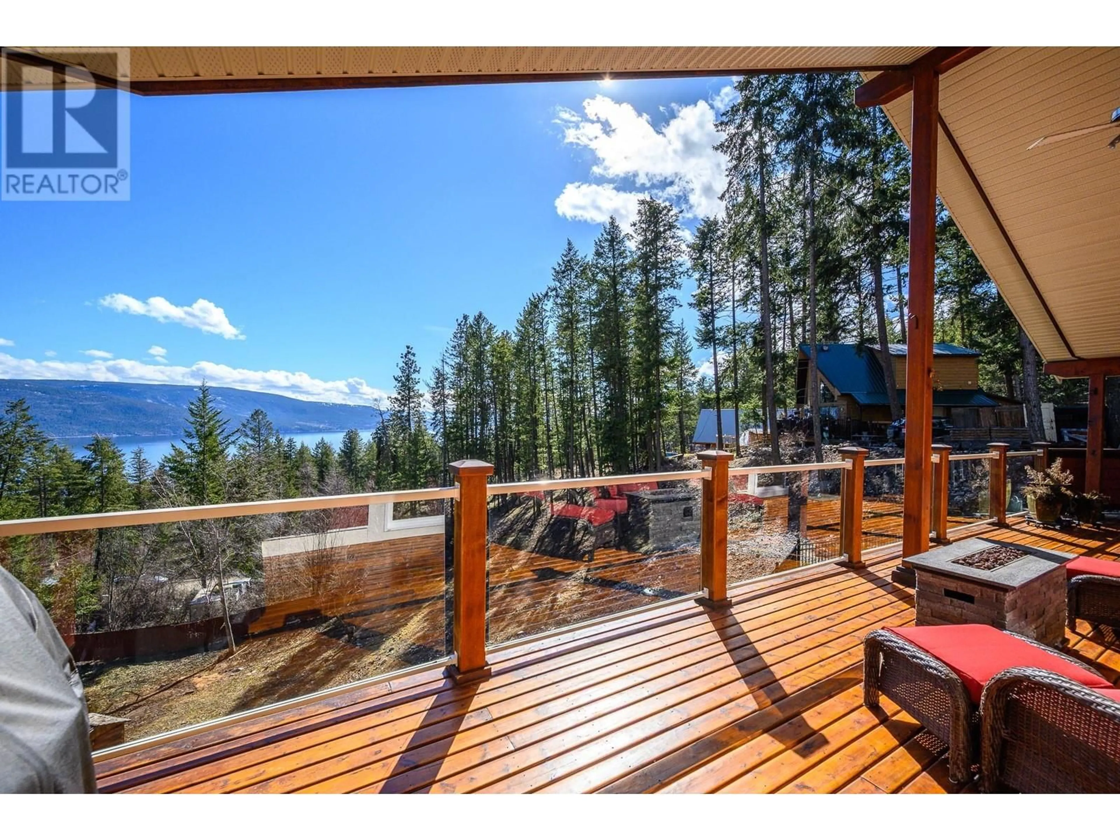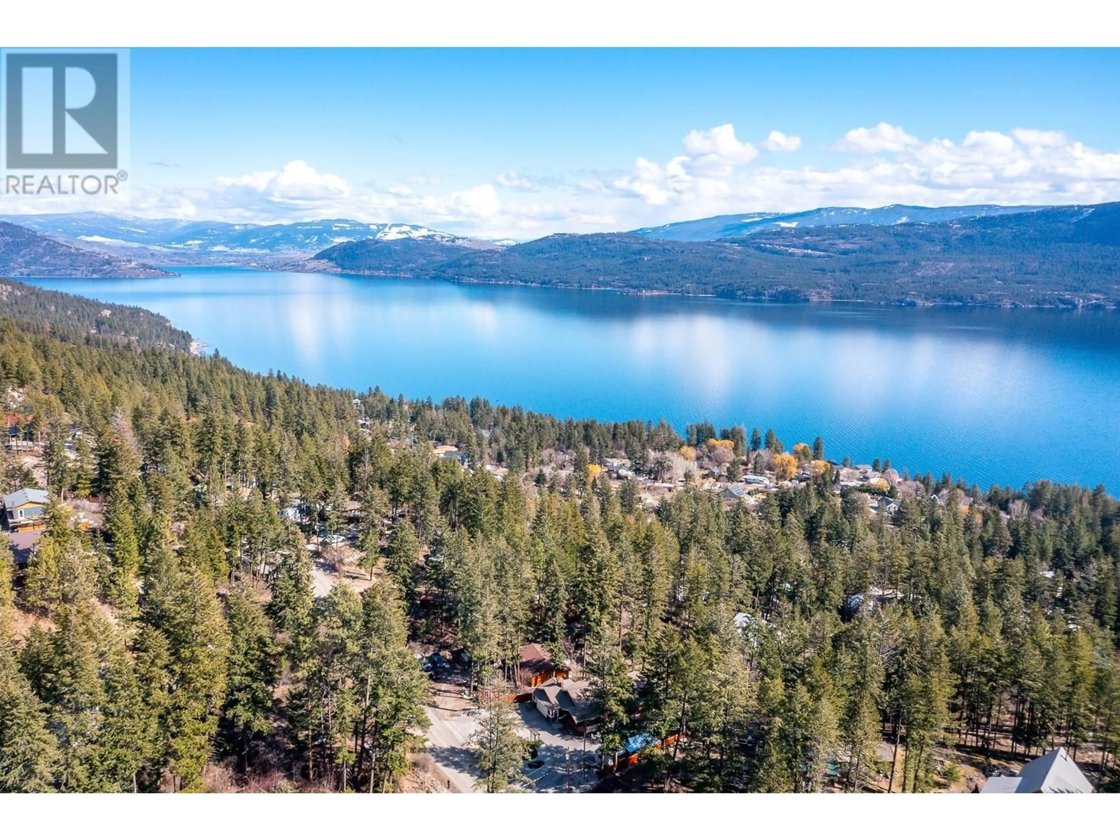561 MOODY CRESCENT, Vernon, British Columbia V1H2C8
Contact us about this property
Highlights
Estimated ValueThis is the price Wahi expects this property to sell for.
The calculation is powered by our Instant Home Value Estimate, which uses current market and property price trends to estimate your home’s value with a 90% accuracy rate.Not available
Price/Sqft$318/sqft
Est. Mortgage$4,101/mo
Tax Amount ()$3,352/yr
Days On Market33 days
Description
Beautiful Home in the KILLINEY BEACH COMMUNITY between Vernon and Kelowna, enjoy boating, beaches and a great community feel just 5 mins from your doorstep. 3,002 sq.ft. on 2 levels, 6-bedrooms, 3-bathrooms with great LAKE VIEWS. Set on a private 0.6-acre lot, enjoy sunshine with southeast exposure. This Rancher with a basement underwent $100,000+ in upgrades. The MAIN FLOOR features a spacious great room with new flooring and large windows framing the views. A gourmet kitchen with stainless steel appliances and marble countertops with large windows opening to the deck- perfect for BBQs. The primary bedroom boasts an ensuite and walk-in closet. 2 more bedrooms, a bathroom, and a laundry room complete this level. DOWNSTAIRS offers versatile living spaces ideal for a suite or Airbnb. A cozy family room with a new wood stove leads to a deck with a hot tub. Three bedrooms, a bathroom, and a storage room provide ample options. Radiant floor heating and whole-house air conditioning ensure comfort. The 25 x 25 ft. GARAGE, heated with ample storage, fits boats and vehicles. Additional perks include RV hookups, large sheds, and outdoor wood storage. Just 30 mins to Vernon and 35 mins to downtown Kelowna, close to local grocery/liquor stores, school bus 5 mins away. Enjoy a vibrant community with monthly events, markets, yoga, and entertainment like movie nights at La Casa. Live the dream in this exceptional Beach community minutes from Okanagan lake with lots of privacy. (id:39198)
Property Details
Interior
Features
Basement Floor
Utility room
8'10'' x 5'11''Storage
4'1'' x 5'8''Bedroom
14'0'' x 14'6''Bedroom
14'1'' x 12'0''Exterior
Parking
Garage spaces -
Garage type -
Total parking spaces 5
Property History
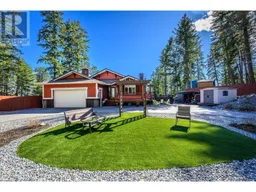 59
59
