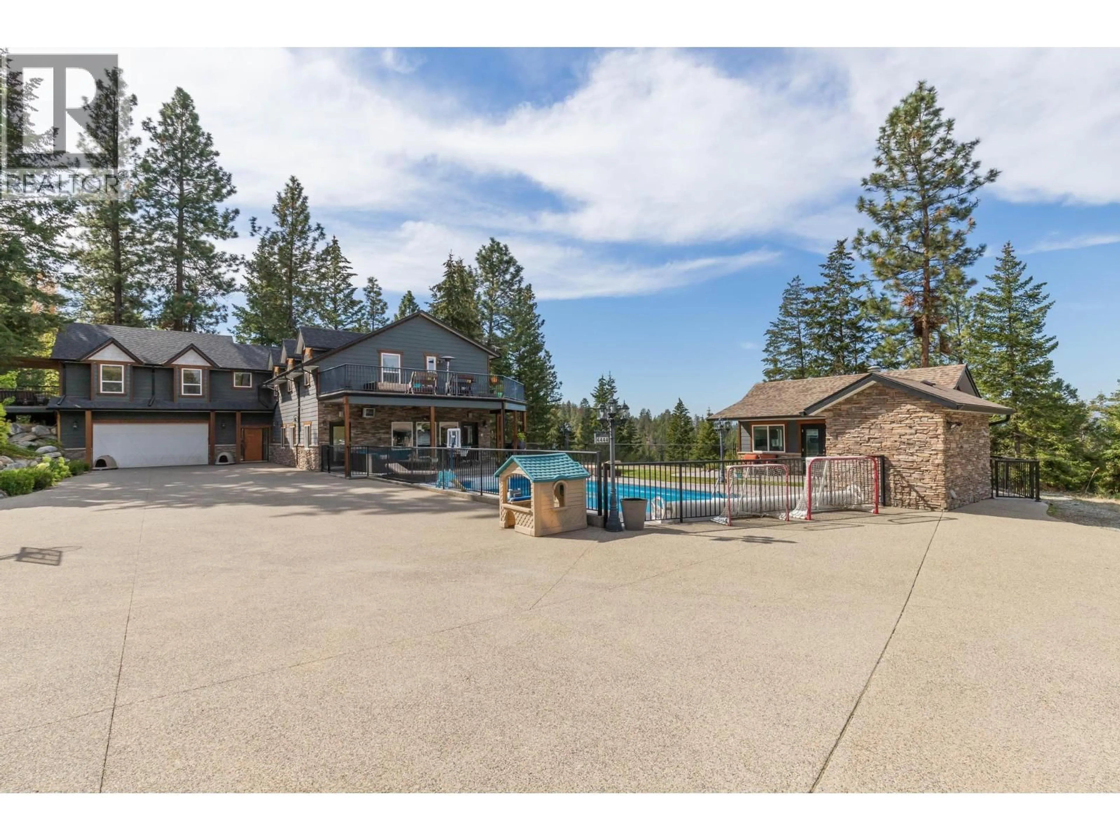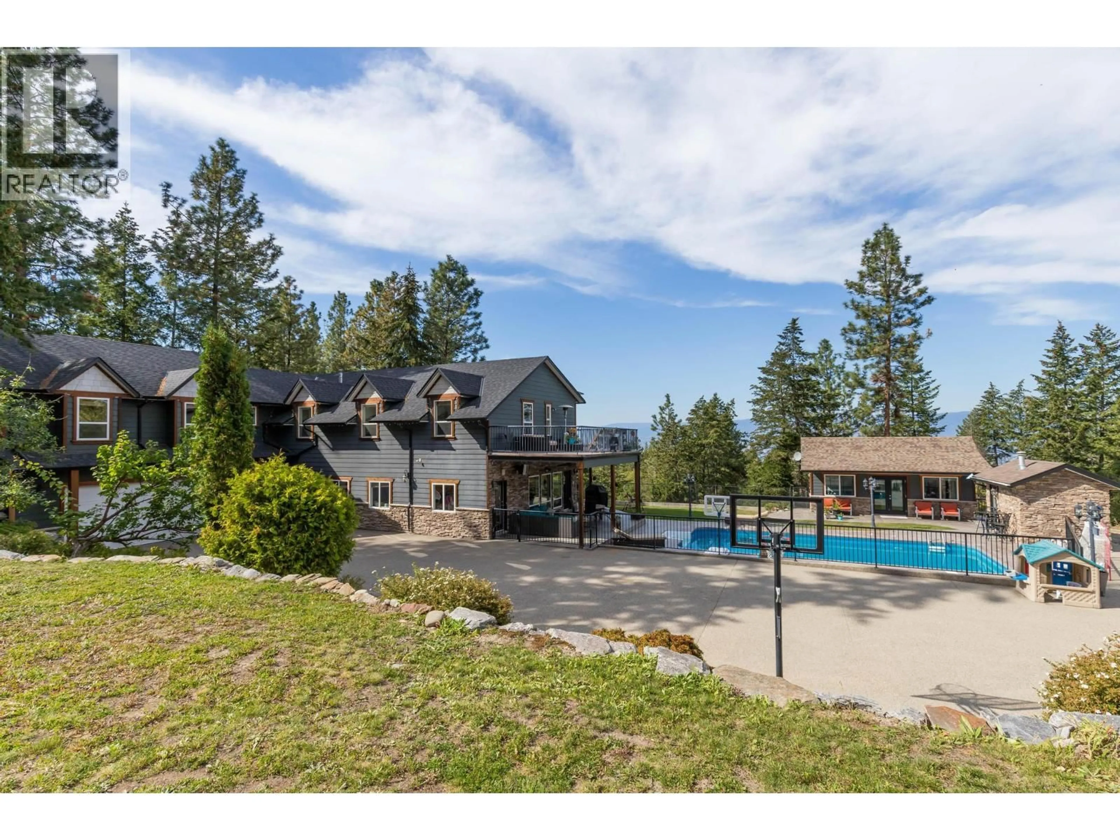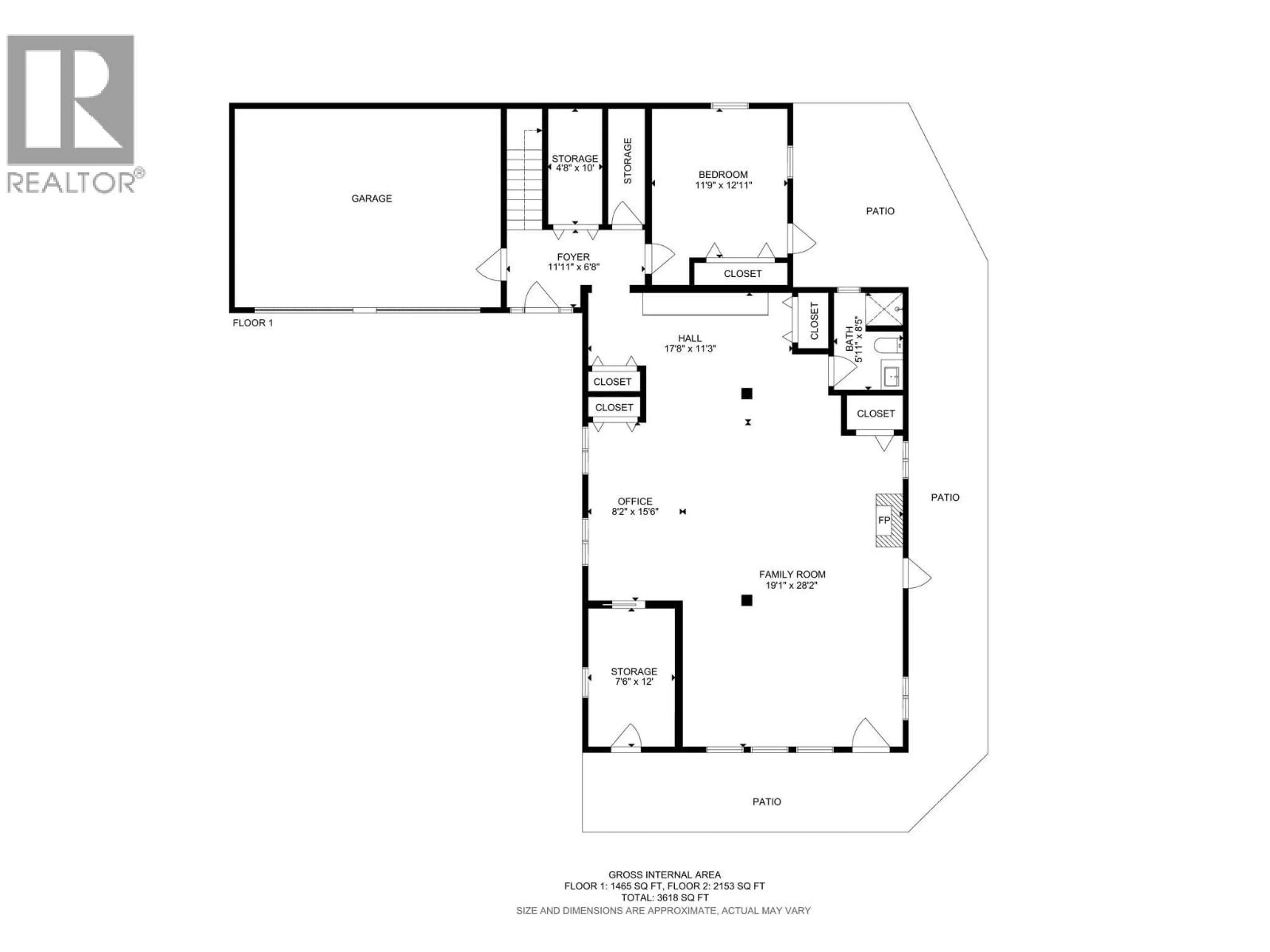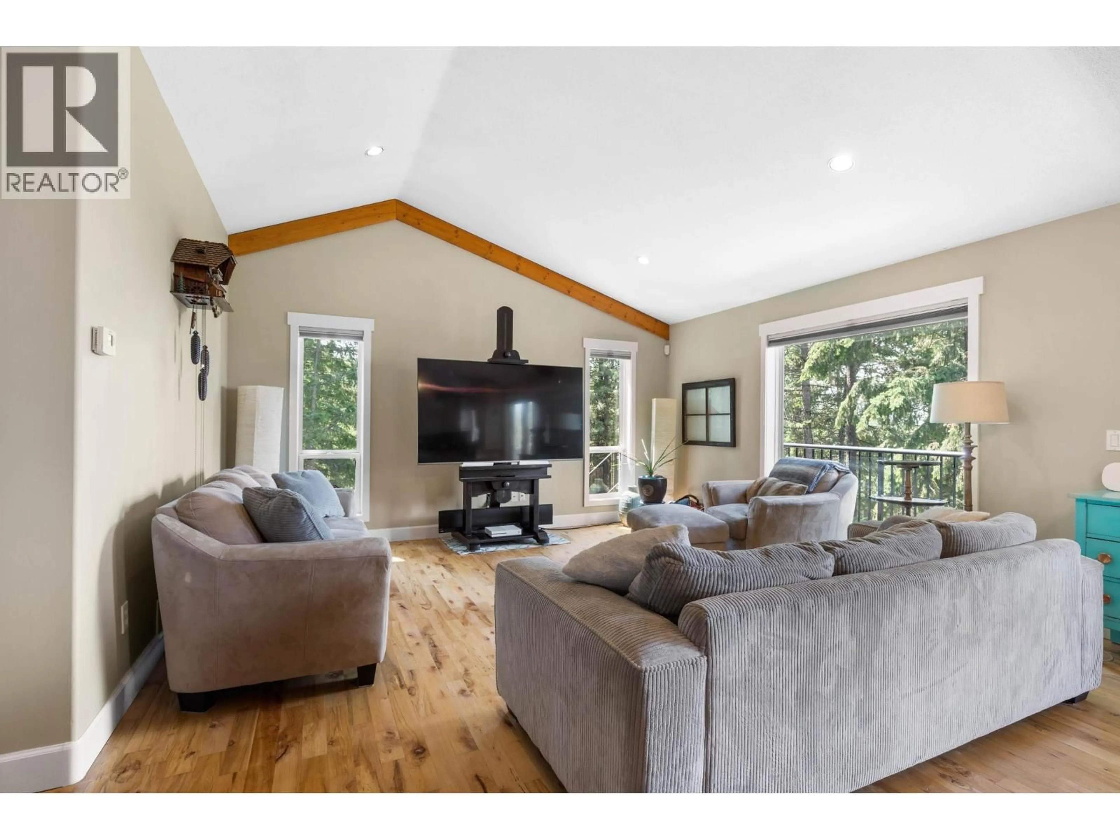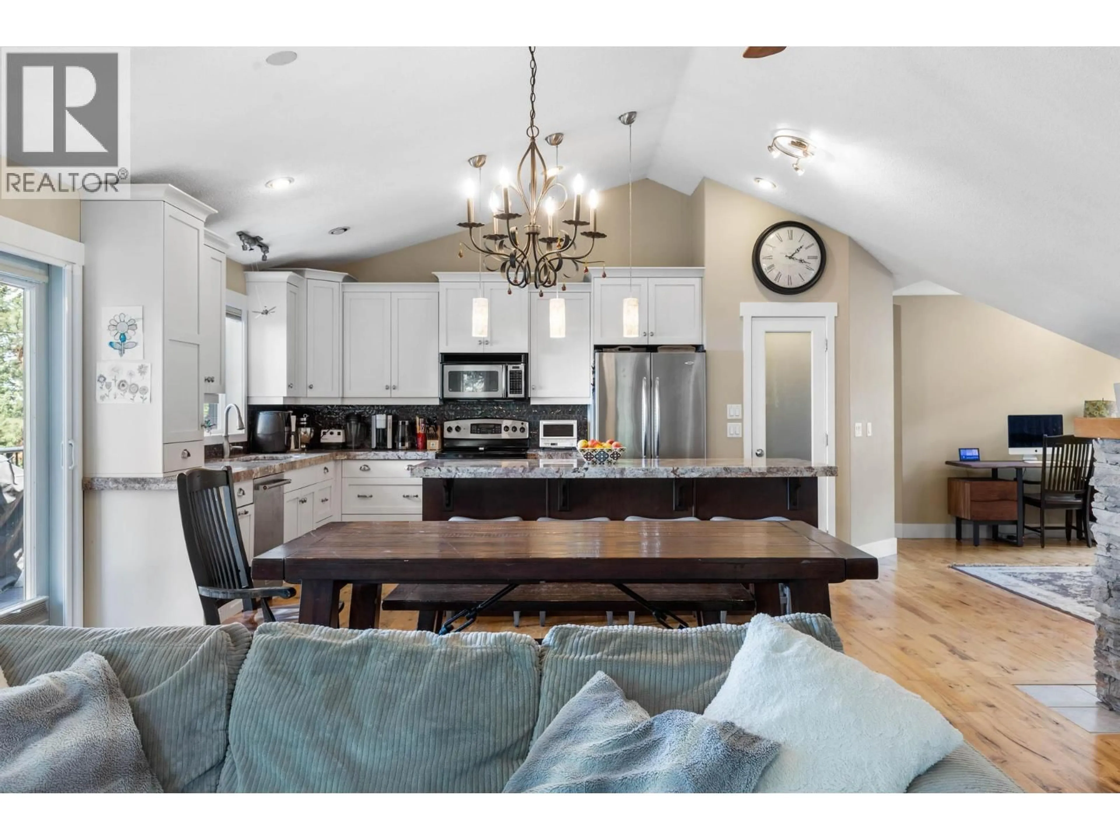4444 JUNE SPRINGS ROAD, Kelowna, British Columbia V1W4C8
Contact us about this property
Highlights
Estimated valueThis is the price Wahi expects this property to sell for.
The calculation is powered by our Instant Home Value Estimate, which uses current market and property price trends to estimate your home’s value with a 90% accuracy rate.Not available
Price/Sqft$474/sqft
Monthly cost
Open Calculator
Description
Welcome to this exceptional 9.9 acre property in sought after South East Kelowna, featuring a 3,600+ sq ft home, detached 4 car garage, pool, and more. The lower level offers a welcoming foyer, double garage, spacious family room with fireplace, one bedroom, full bathroom, and access to a large patio. Upstairs, the family friendly floor plan includes a primary bedroom wing with walk-in closet and private ensuite, plus two additional bedrooms with a shared full bath. The open concept kitchen and living area boast vaulted ceilings, stainless steel appliances, marble countertops, and access to a wrap around balcony with stunning lake, city, and valley views. Outdoor living is a dream with an expansive in-ground pool, concrete deck, and a pool house complete with kitchen, full bathroom, and guest accommodations— ideal for inlaws, visitors, or short term rental opportunities. A large gym space adds to the versatility of this property. The 9.9 acres offer privacy, elbow room, and ample space for children, pets, and recreational parking. A charming creek runs through the property, enhancing the peaceful setting. This is a rare opportunity to own nearly 10 acres in South East Kelowna with a spacious home, detached garage/workshop, pool, guest quarters, gym, and panoramic views. (id:39198)
Property Details
Interior
Features
Second level Floor
4pc Ensuite bath
10'0'' x 12'0''Kitchen
12'0'' x 14'0''Partial bathroom
6'0'' x 6'0''4pc Bathroom
6'0'' x 11'0''Exterior
Features
Parking
Garage spaces -
Garage type -
Total parking spaces 12
Property History
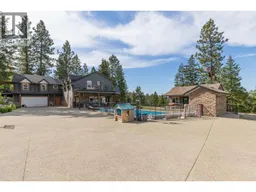 55
55
