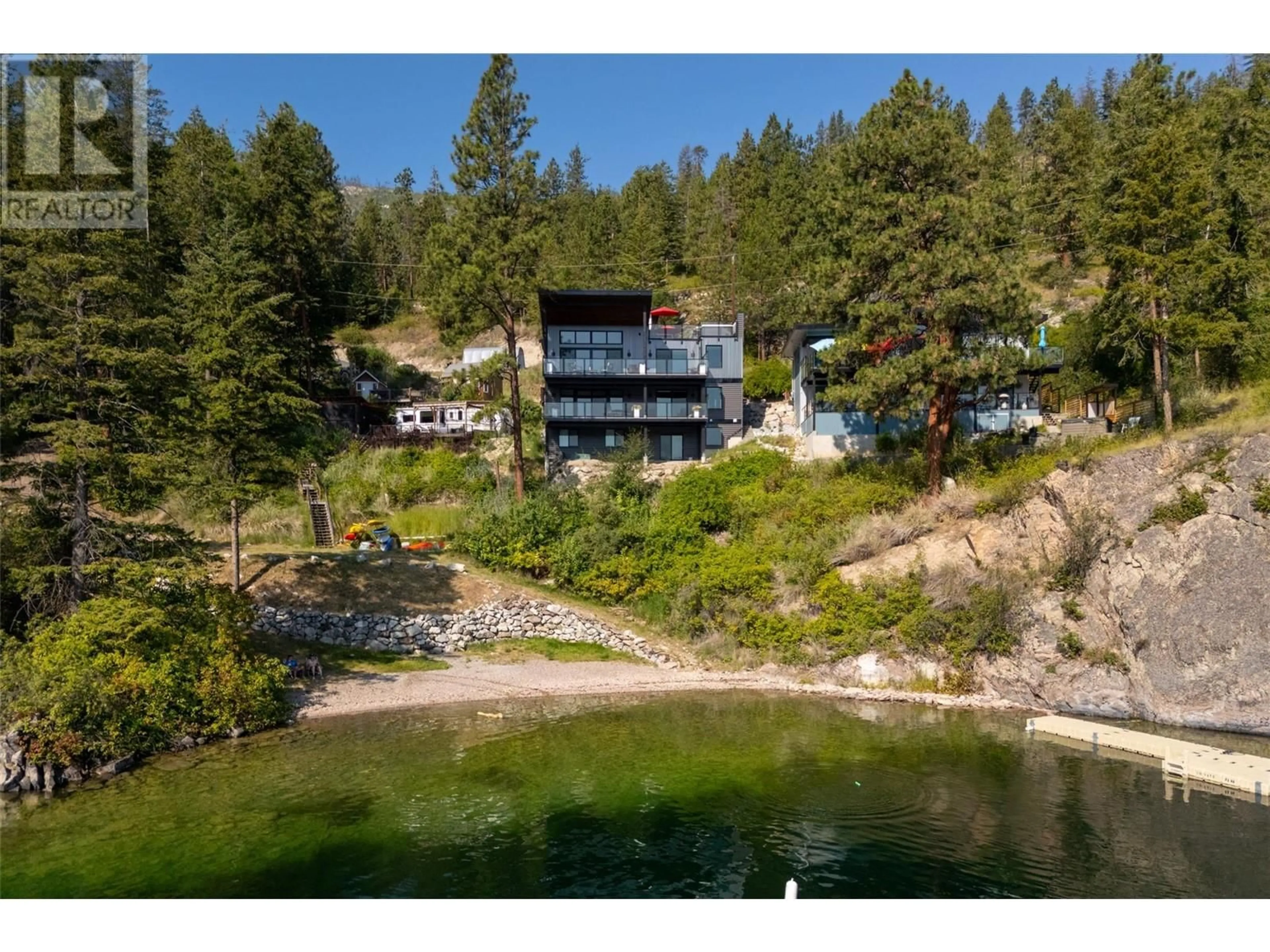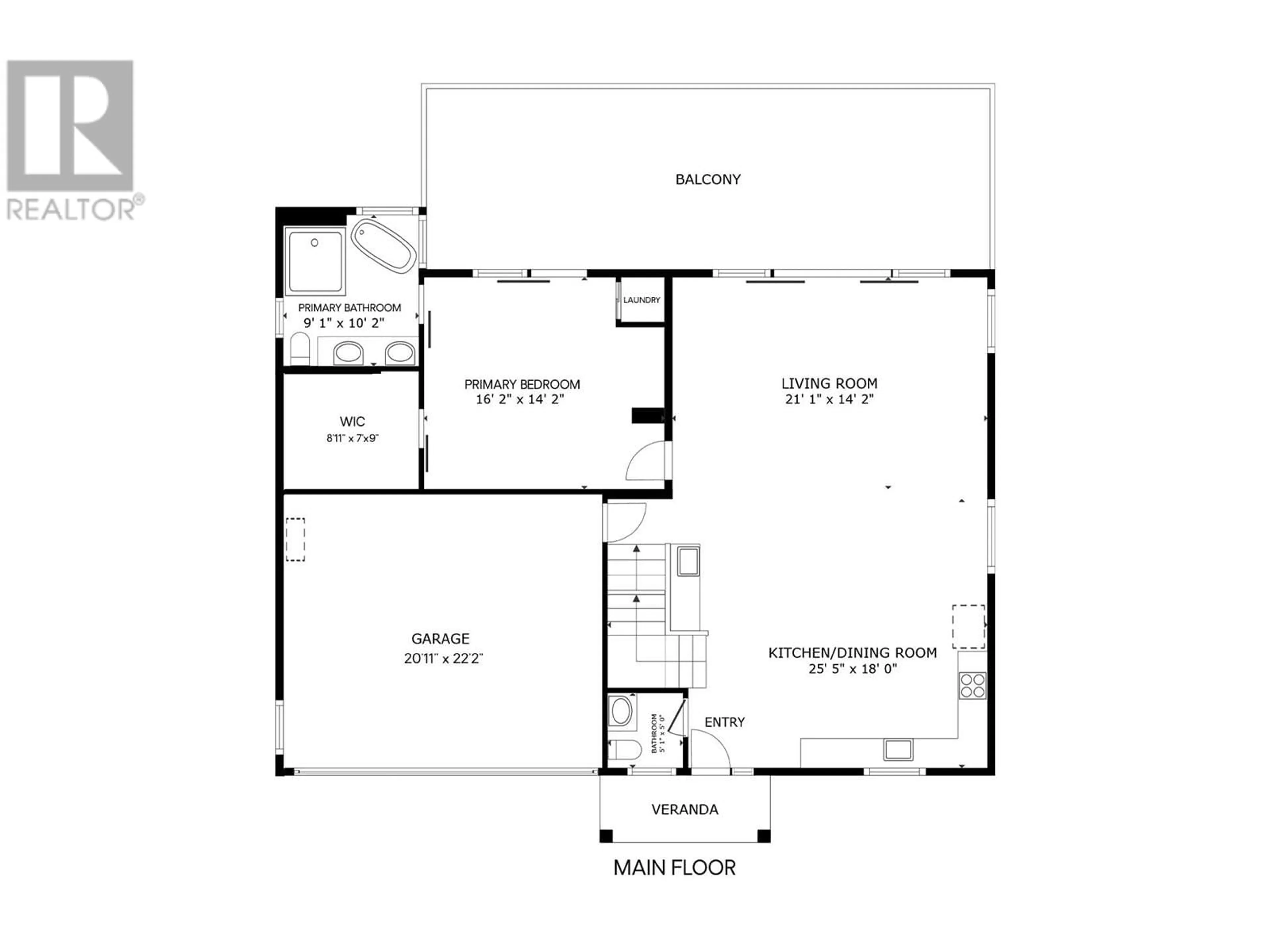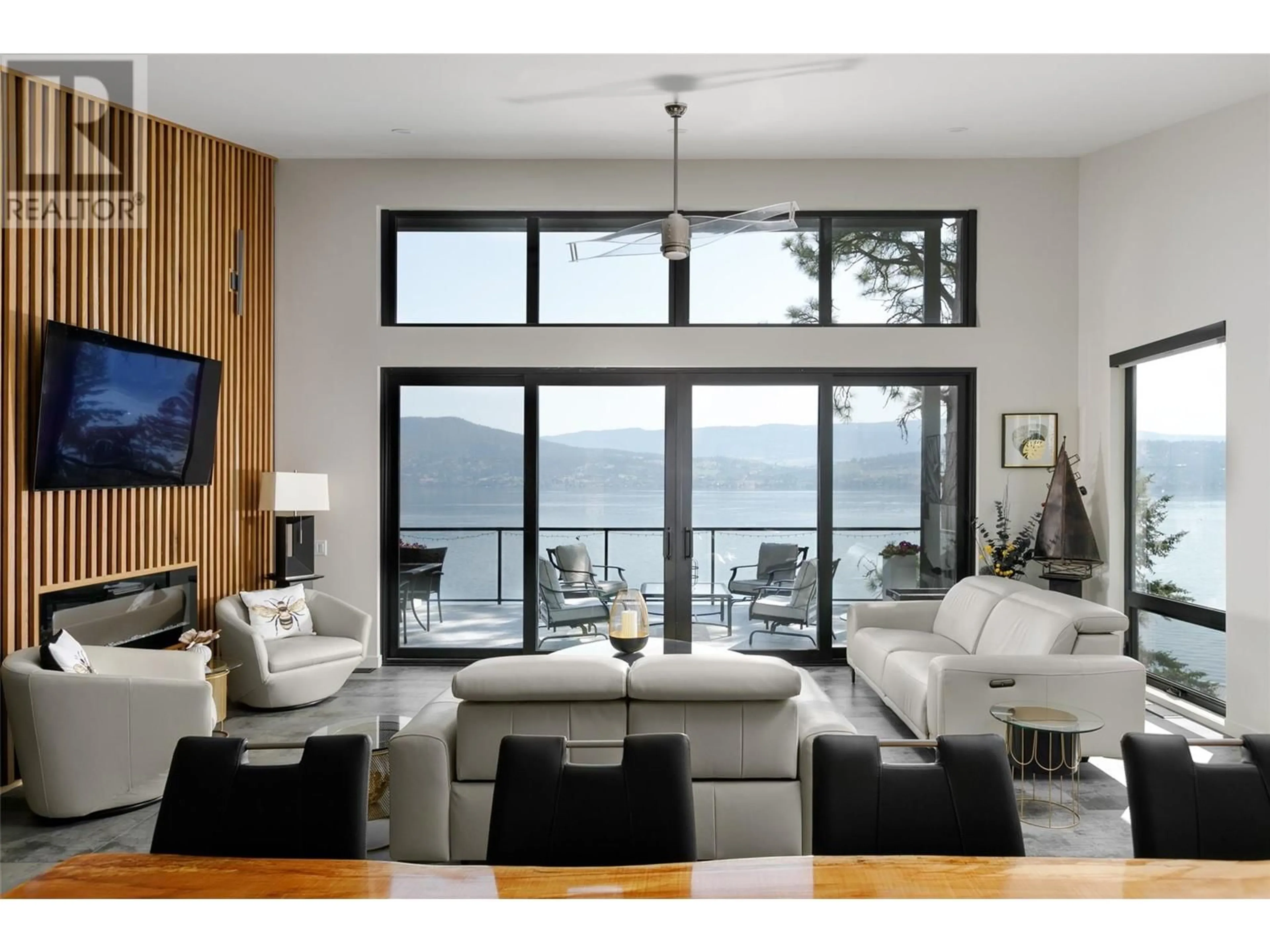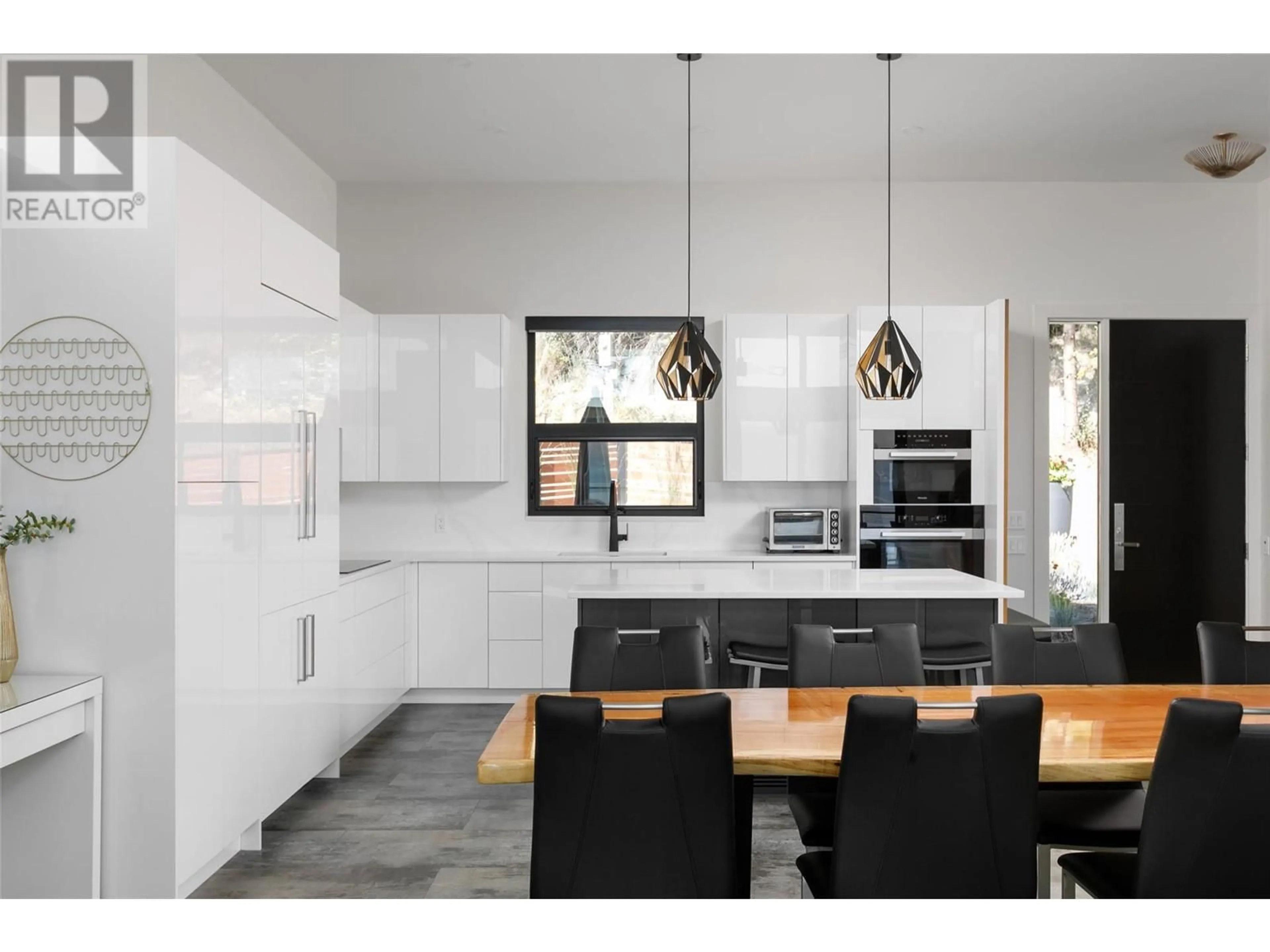32 - 4401 WESTSIDE ROAD NORTH, Kelowna, British Columbia V1Z3P8
Contact us about this property
Highlights
Estimated valueThis is the price Wahi expects this property to sell for.
The calculation is powered by our Instant Home Value Estimate, which uses current market and property price trends to estimate your home’s value with a 90% accuracy rate.Not available
Price/Sqft$614/sqft
Monthly cost
Open Calculator
Description
Perched on the shores of Okanagan Lake, this remarkable custom home embodies the epitome of the Okanagan Lifestyle. After a breathtaking drive away from the noise of the city, you enter the exclusive gated community of Shelter Cove and descend to the residence. Upon entering the home, you are greeted by soaring ceilings and stunning lake views. After taking in the scenery, your gaze eventually shifts to the kitchen. Your eye is first caught by the sleek minimalist design, but you notice the high-end Miele and Bloomberg appliances in due course. You pass a chic powder room and a convenient bar as you advance into the great room—noticing a distinctive fireplace with stunning white oak detailing as you do. Behind the fireplace, you discover the spacious master suite. Complete with a deep soaker tub, second washer/dryer, and patio access, it is truly a retreat within the home. A sizeable rooftop patio with a hot tub and an immense swim spa sit above you, and on the lower level, you will find a rec room with another beautiful fireplace and wet bar. A second master suite awaits behind this fireplace as well—a perfect replica of the one above. A large bunk room, a full bathroom, another bedroom, and a sizeable laundry room round out this level. The lowest level is unfinished and awaiting your ideas (roughed in for a 2bed suite which can be finished for an additional cost). This home benefits from a buoy in the bay, and the seller is also willing to sell the property fully furnished. (id:39198)
Property Details
Interior
Features
Additional Accommodation Floor
Bedroom
1' x 1'Bedroom
1' x 1'Full bathroom
1' x 1'Living room
1' x 1'Exterior
Features
Parking
Garage spaces -
Garage type -
Total parking spaces 5
Condo Details
Amenities
RV Storage
Inclusions
Property History
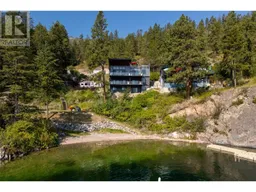 61
61
