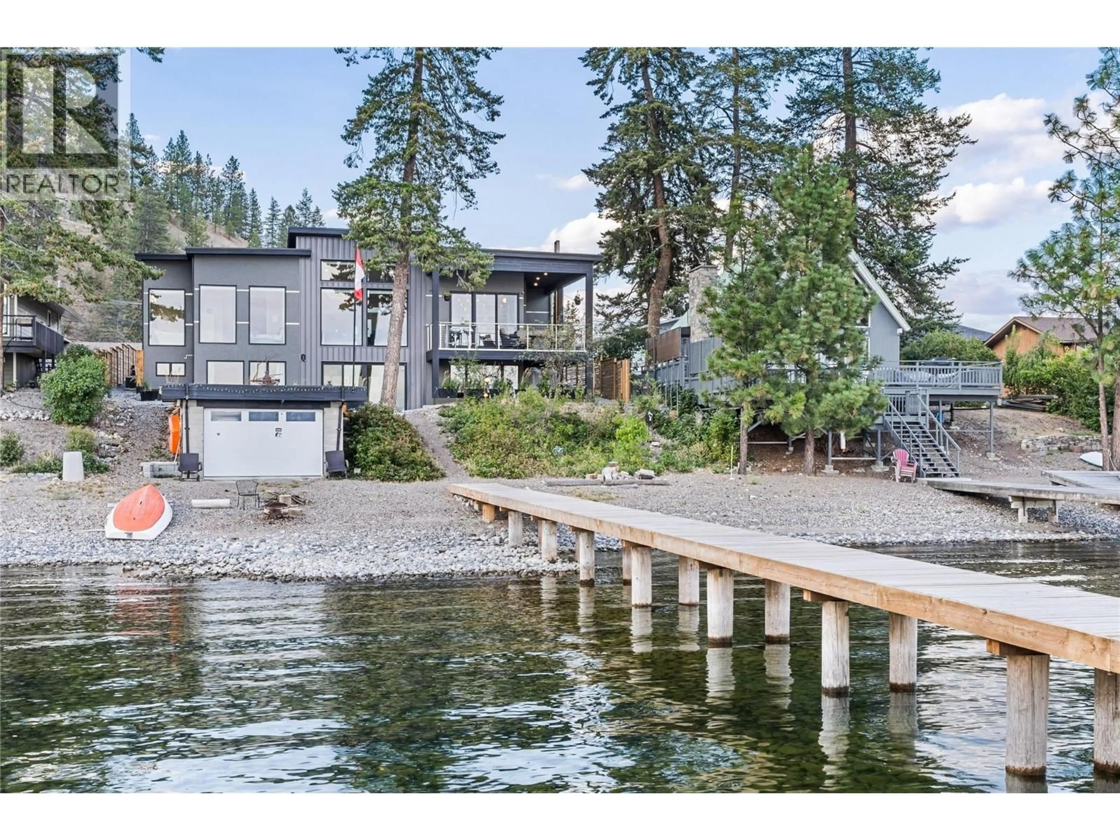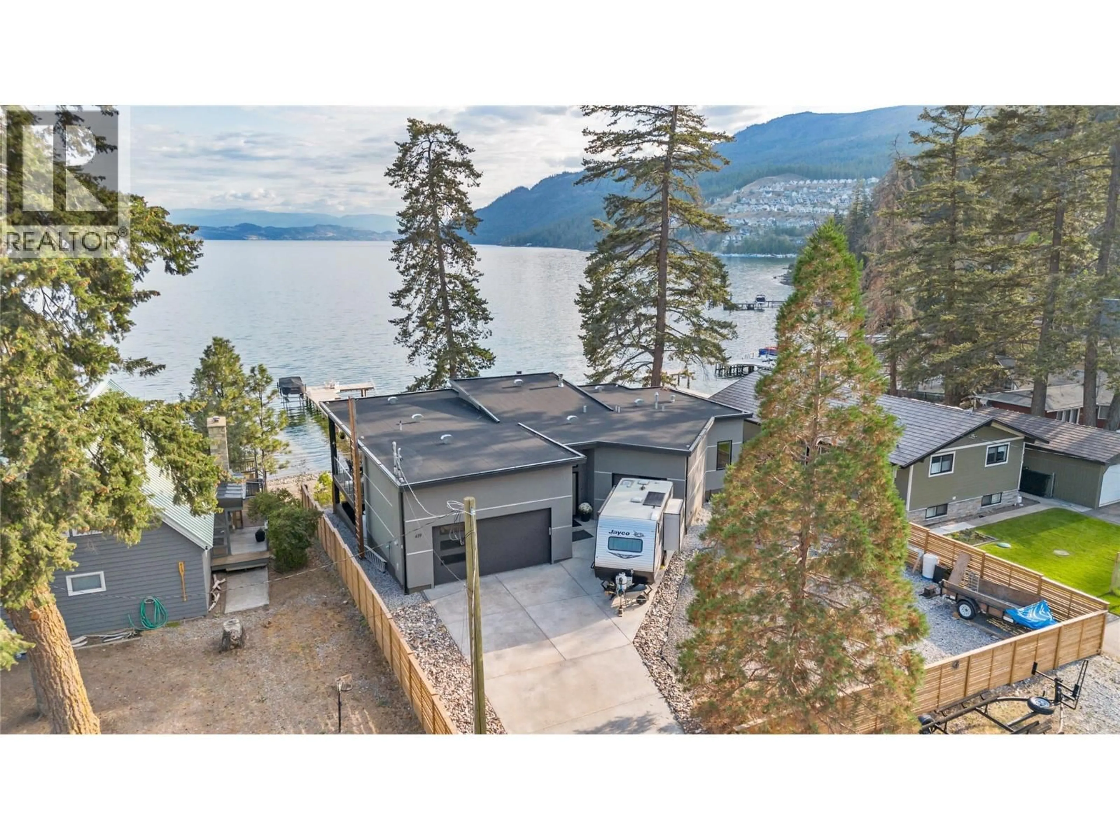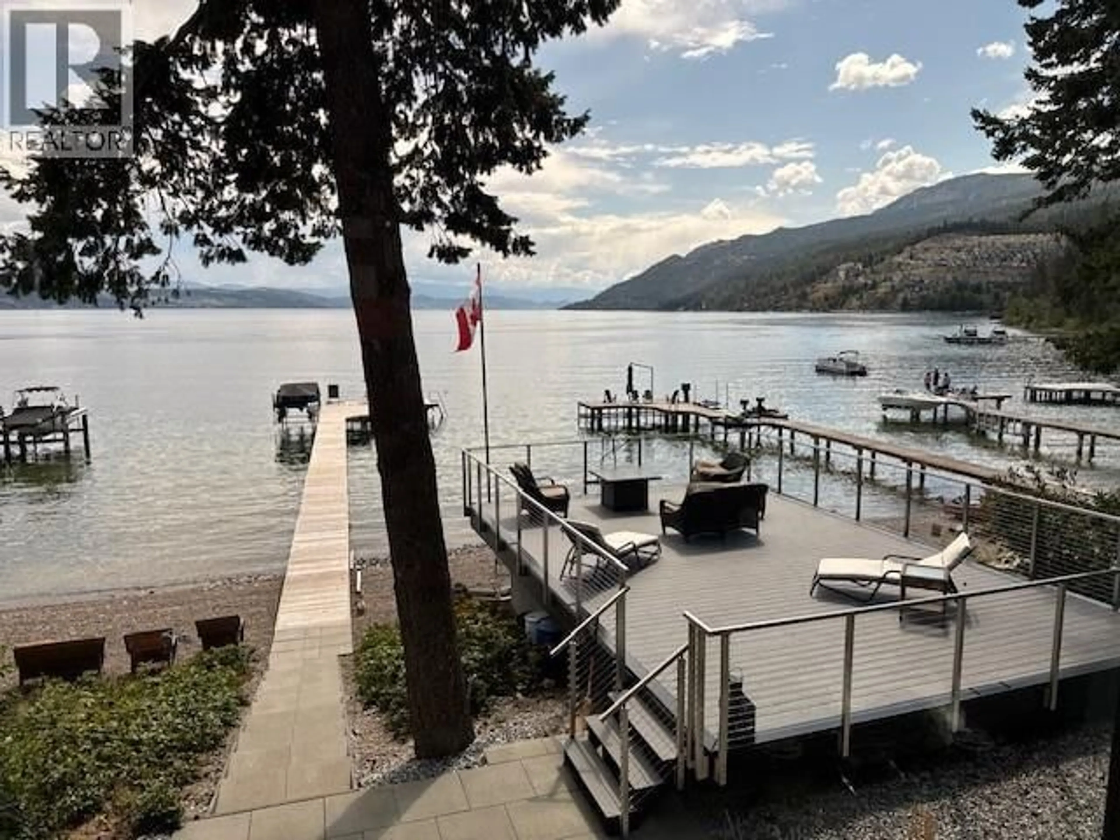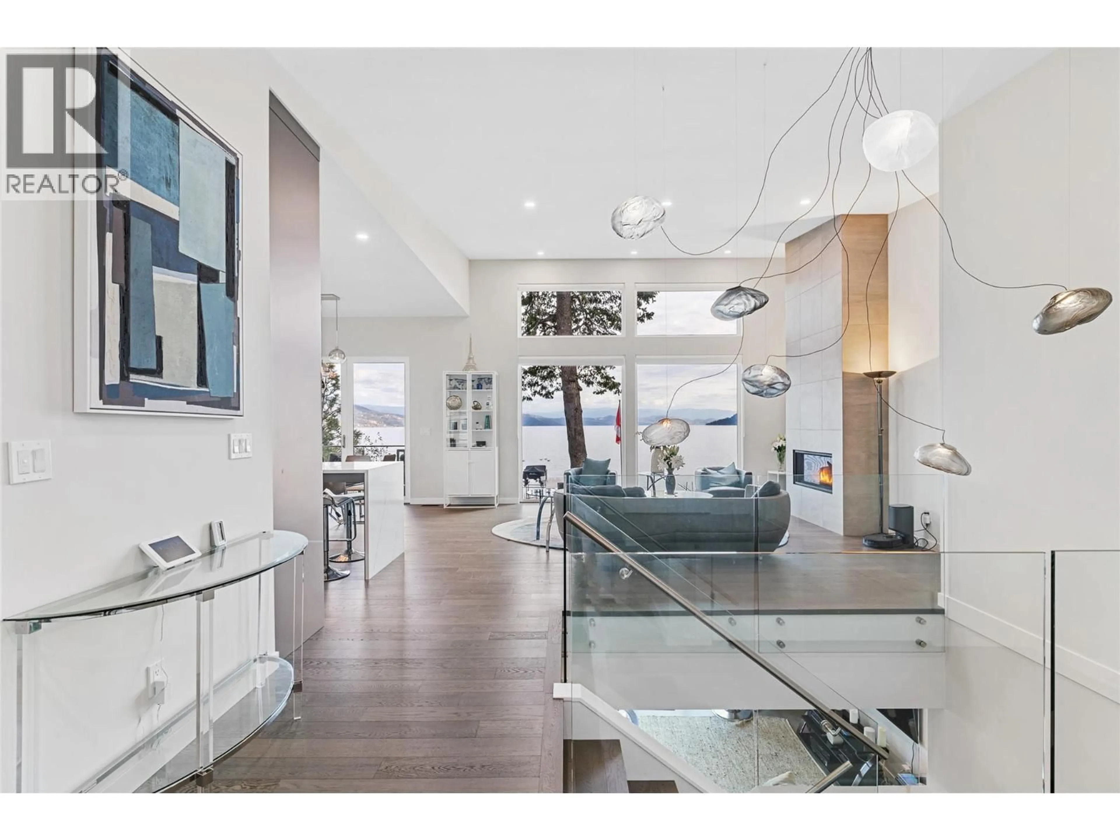419 SHORTS ROAD, Fintry, British Columbia V1Z3T9
Contact us about this property
Highlights
Estimated valueThis is the price Wahi expects this property to sell for.
The calculation is powered by our Instant Home Value Estimate, which uses current market and property price trends to estimate your home’s value with a 90% accuracy rate.Not available
Price/Sqft$907/sqft
Monthly cost
Open Calculator
Description
Experience the best of Okanagan lakefront living in this custom-built 4-bedroom, 3-bathroom, 2,755 sq. ft. walkout rancher on a flat lot with prime shoreline & breathtaking panoramic views. Inside, 14’ ceilings and expansive windows flood the open concept living space with natural light, while the elegant kitchen seamlessly connects to the dining and living areas, all with stunning lake views. The main-level primary bedroom is a true retreat, featuring a spa-like ensuite with heated floors, a freestanding tub, oversized shower, heated towel bar, walk-in California Closet, and direct access to the laundry room. The lower level offers polished concrete floors, a spacious family room, 3 additional bedrooms, a full bathroom, and a versatile space beneath the suspended slab ready to be transformed into a theatre room or gym. A triple-car garage/workshop provides ample storage and workspace for hobbyists or outdoor gear. Outdoors, enjoy a 140-foot dock with a 6,000 lb solar-powered Paradise boat lift, expansive beach, firepit, covered deck with hot tub, and a heated outdoor shower. The lakeside boathouse, currently used for storage, includes 40-amp service and is ready to be reimagined as a shaded entertaining space or lakeside bar. Modern comforts include fibre optic internet, propane service, and full smart home features for security and convenience. Located outside the speculation tax zone, this home offers the perfect blend of year-round living or a luxury summer getaway. (id:39198)
Property Details
Interior
Features
Lower level Floor
Utility room
9' x 8'1''Other
25'9'' x 16'9''Recreation room
17'6'' x 16'Bedroom
15' x 19'1''Exterior
Parking
Garage spaces -
Garage type -
Total parking spaces 3
Property History
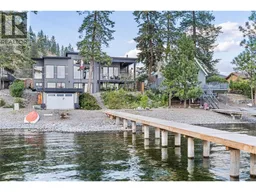 53
53
