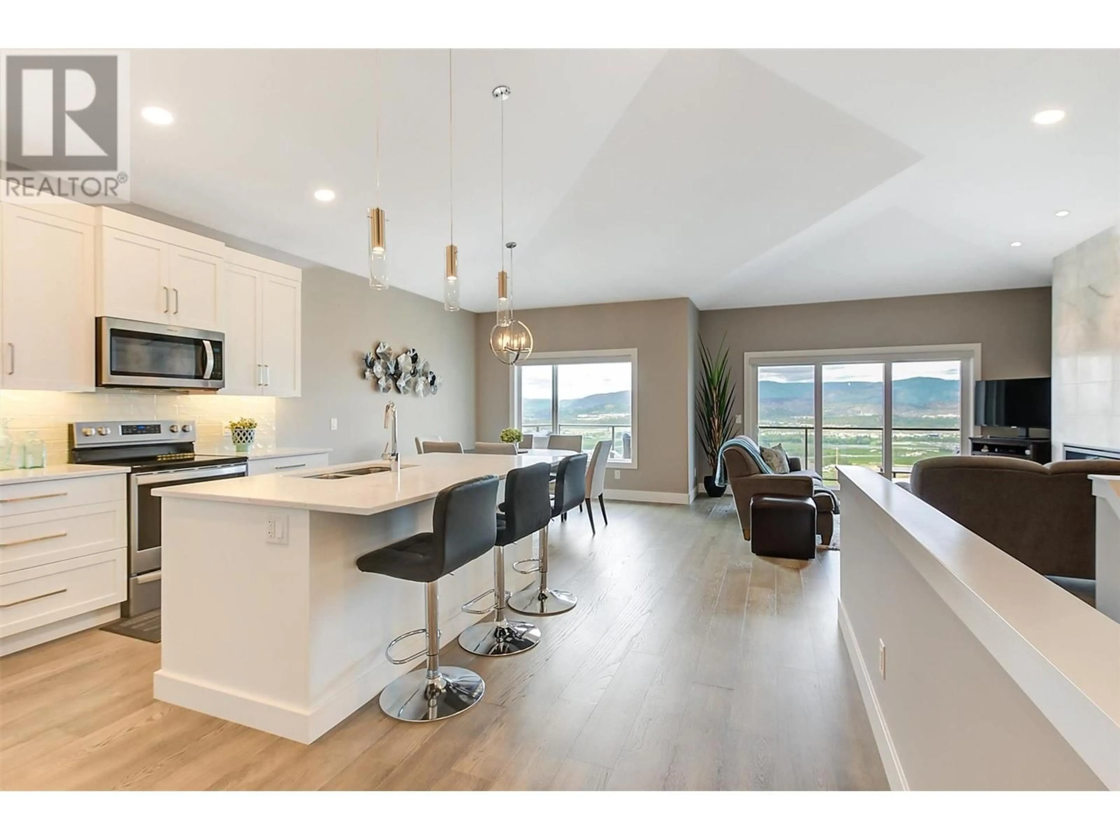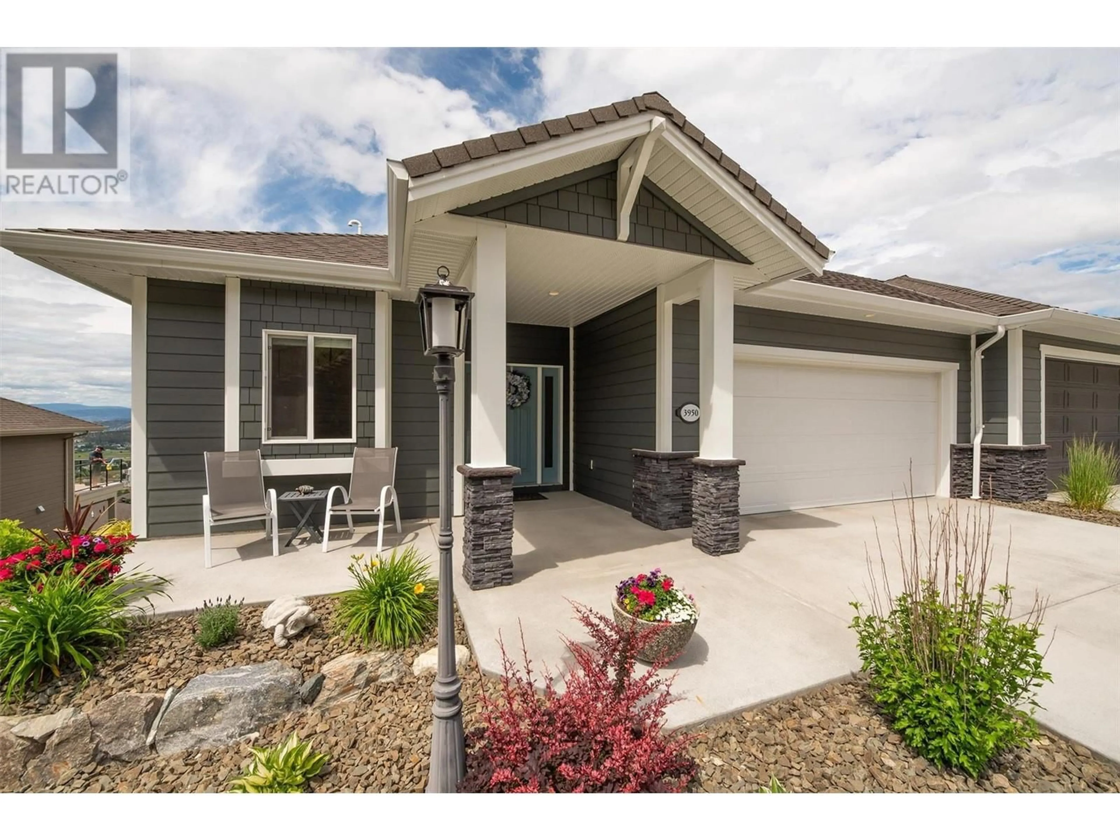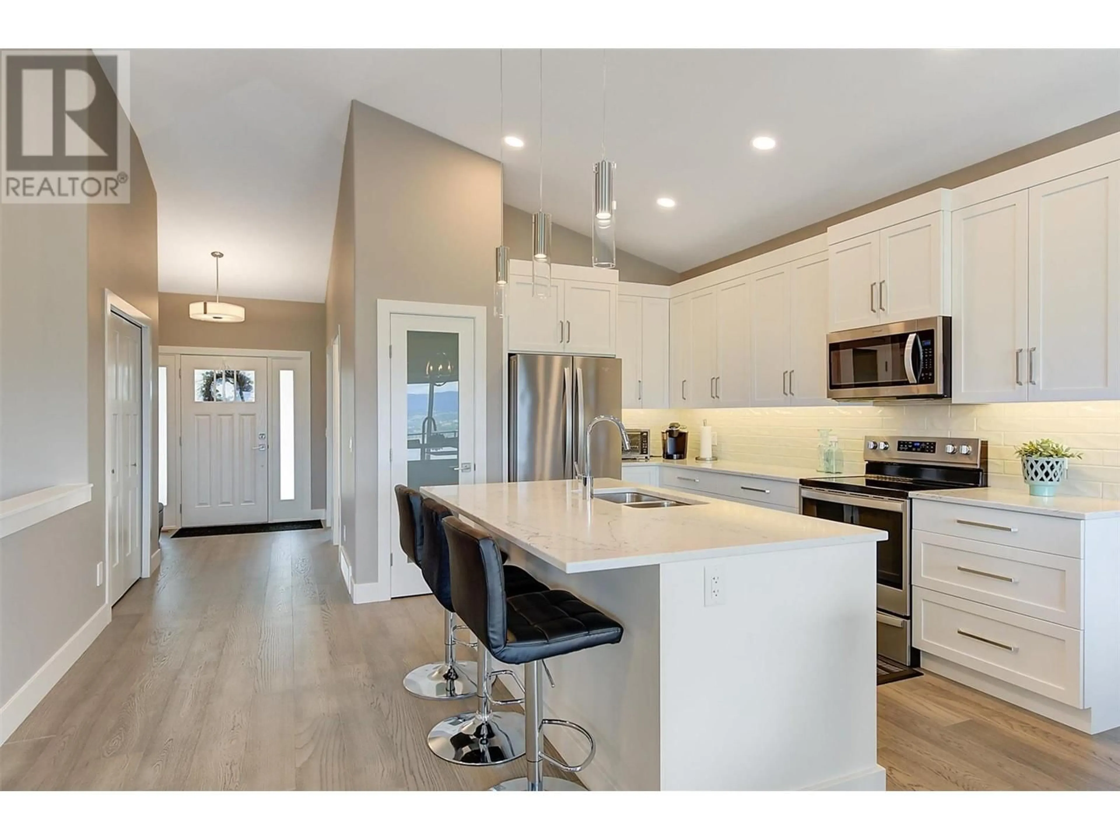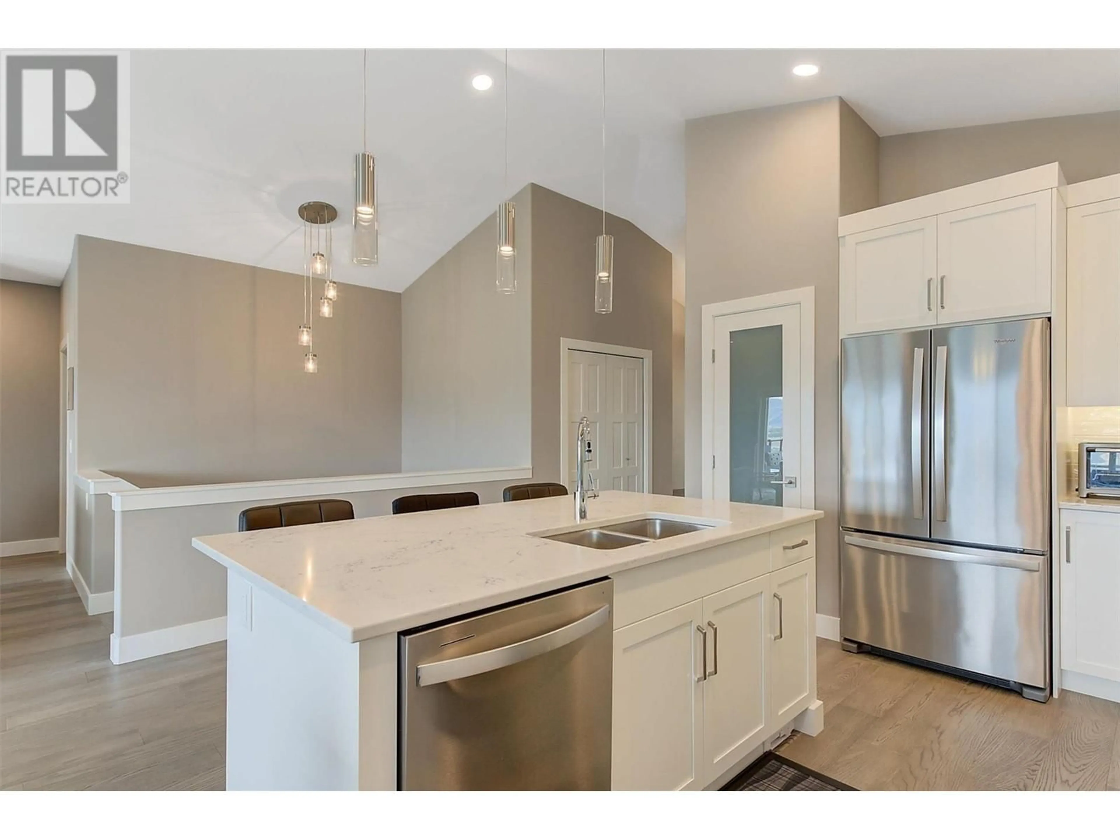3950 CIMARRON DRIVE, Kelowna, British Columbia V1X8E4
Contact us about this property
Highlights
Estimated ValueThis is the price Wahi expects this property to sell for.
The calculation is powered by our Instant Home Value Estimate, which uses current market and property price trends to estimate your home’s value with a 90% accuracy rate.Not available
Price/Sqft$408/sqft
Est. Mortgage$4,187/mo
Maintenance fees$261/mo
Tax Amount ()$3,363/yr
Days On Market16 days
Description
STELLAR PRIVATE SUNSET RANCH GOLF COURSE LOCATION WITH VALLEY, LAKE & CITY VIEWS from this Newer Walk-Out Rancher in super desirable Main Floor Living Home with Finished Basement. 2021 HOME SHOWS AS NEW with it's BEAUTIFUL, BRIGHT, VERSATILE DECOR showcasing the FINE FINISHING that you expect in this MASTER PLANNED & GATED COMMUNITY. Steps to Great Golfing & Great Dining at the Clubhouse. No need to be a golfer to appreciate the Lush Green Landscape, Quiet Nature, Lovely Vista Views, and being part of the Friendly Community of Neighbors at your doorstep. The Inviting Front Patio & Foyer Entry welcome you to more than 2200 square feet of living with Vaulted Ceilings, Large Picture Windows, Feature Tile Fireplace, White Kitchen Cabinetry, Quartz Counters, Pantry, Entertainer's Island with Bar Seating and dedicated Dining & Living spaces both with access to your Large Upper Deck where you find a covered area equipped with remote control sun shade & an open area to soak in the beautiful weather the Okanagan is known for! Sizable DEN & Primary Suite with Ensuite & Walk in Closet built for 2, the Den & Laundry Room on the Main floor PLUS 2 Great Sized additional Bedrooms downstairs ~ alongside your Super Size Rec Room with Cozy Fireplace #2 & the Lower Deck/Private Zero to Low Maintenance Yard. IF A LOCK AND GO GOLF COMMUNITY IS THE TICKET, THIS HOME IS THE KEY with outside patios & no maintenance yard, Secure Garage parking for 2, proximity to the Airport & a low monthly fee too! (id:39198)
Property Details
Interior
Features
Main level Floor
Living room
15'8'' x 14'Laundry room
9'11'' x 9'1''4pc Ensuite bath
7'9'' x 9'4''Primary Bedroom
15'6'' x 13'5''Exterior
Parking
Garage spaces -
Garage type -
Total parking spaces 4
Condo Details
Inclusions
Property History
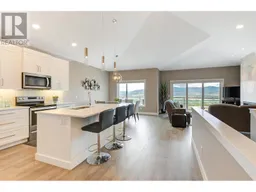 52
52
