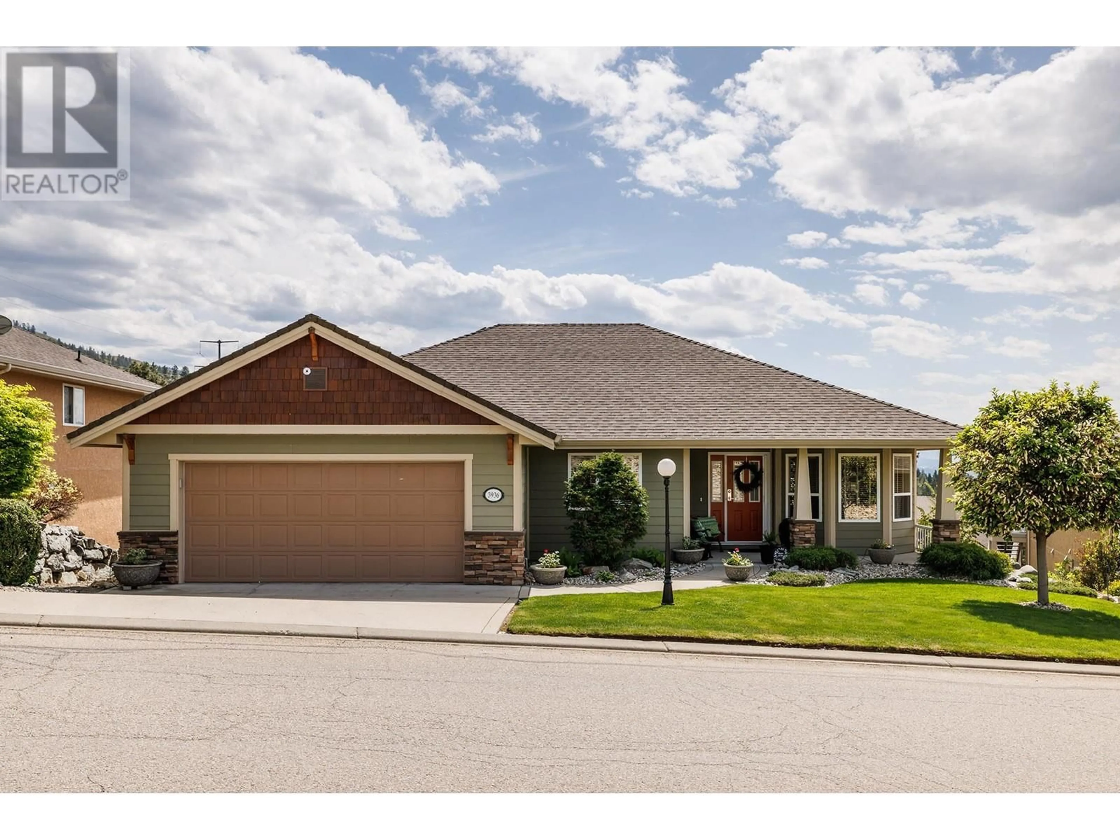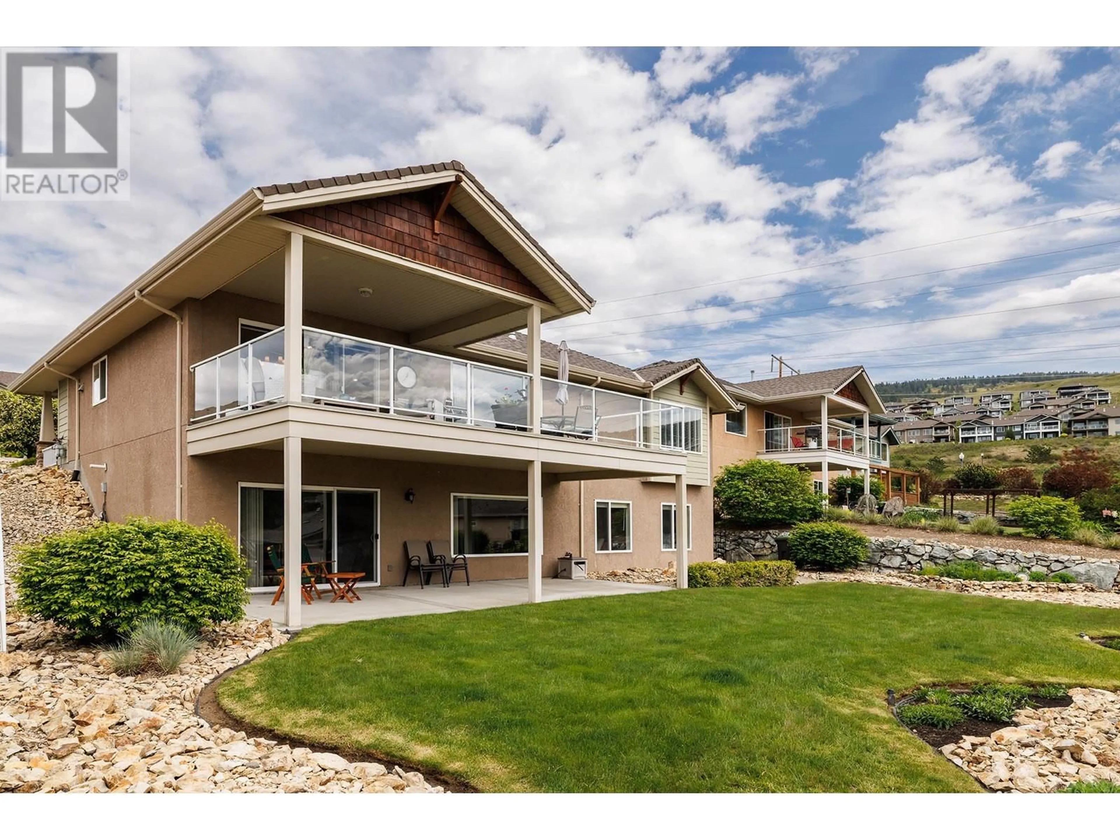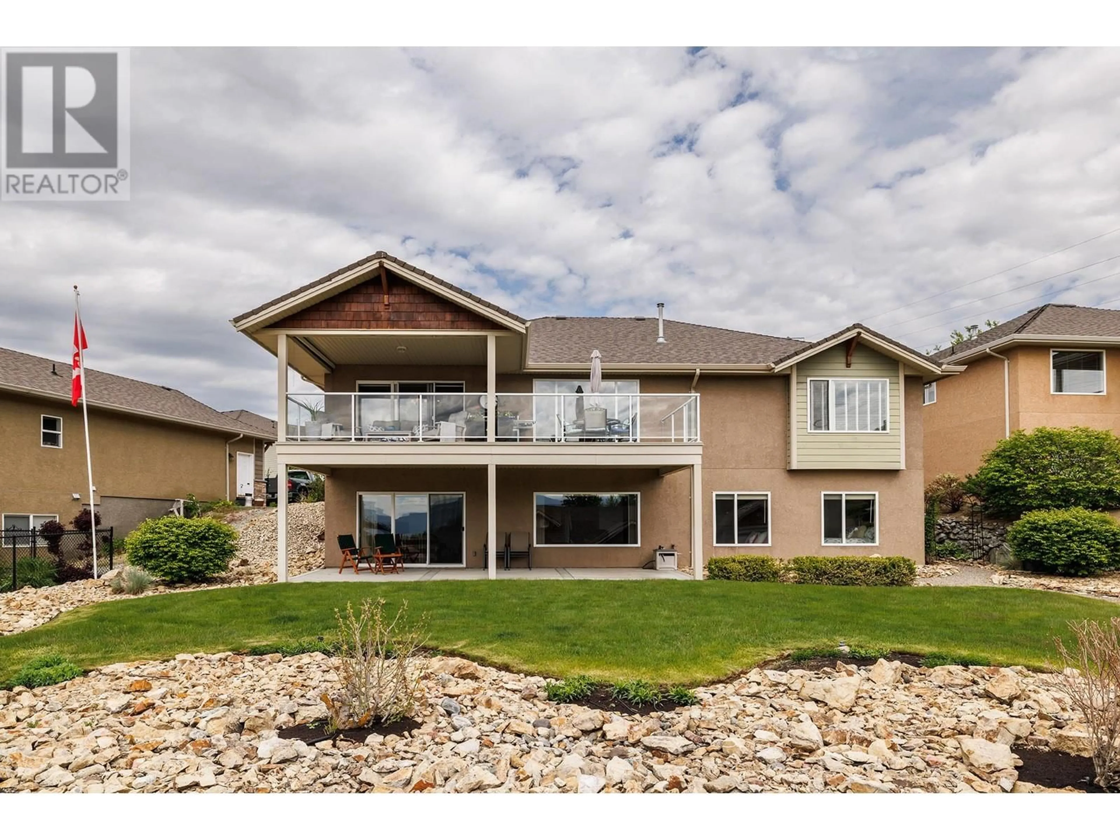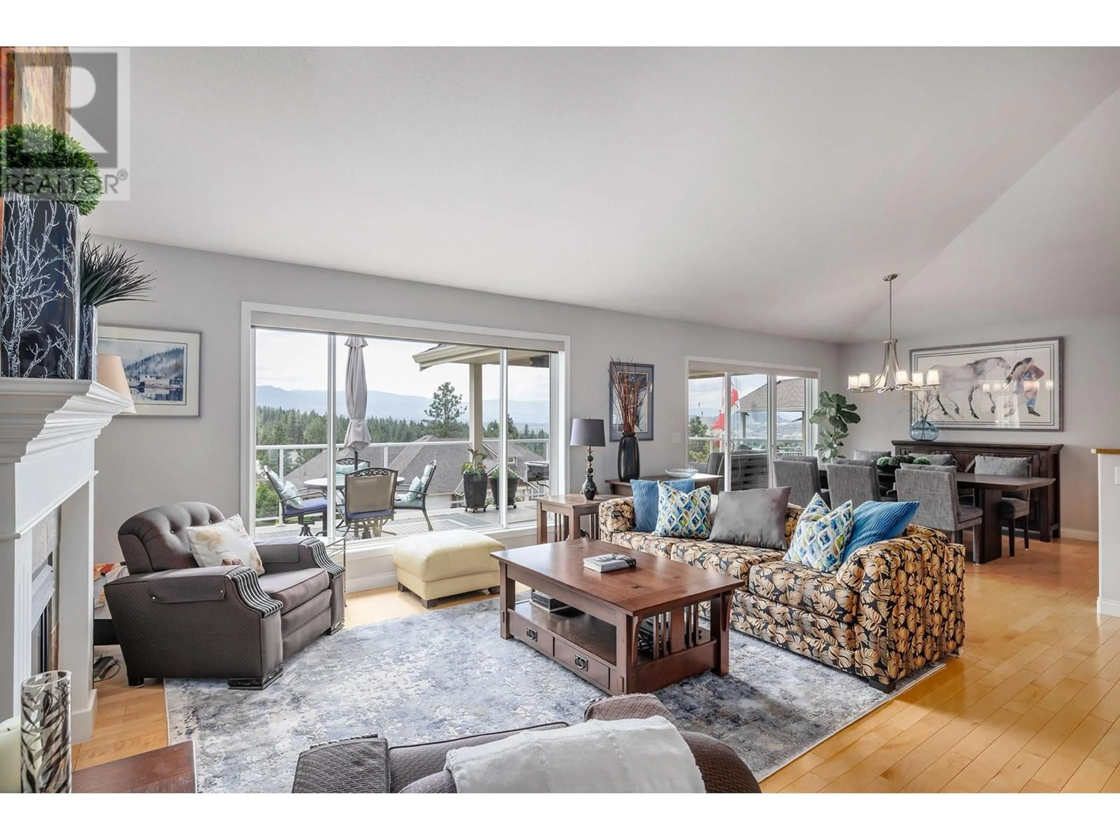3936 SUNSET RANCH DRIVE, Kelowna, British Columbia V1X7X8
Contact us about this property
Highlights
Estimated valueThis is the price Wahi expects this property to sell for.
The calculation is powered by our Instant Home Value Estimate, which uses current market and property price trends to estimate your home’s value with a 90% accuracy rate.Not available
Price/Sqft$306/sqft
Monthly cost
Open Calculator
Description
Nestled in the tranquil golf community of Sunset Ranch, this spacious detached walk-out rancher offers the perfect blend of comfort, elegance, and the surrounding Okanagan Lake and Valley views! Inside, a bright open-concept floorplan with high vaulted ceilings, a gas fireplace in the living room, a dedicated dining area, and a charming breakfast nook. The main floor features a spacious well-appointed primary suite with a 5-piece ensuite and walk-in closet, providing a serene retreat. Step outside to an expansive upper sun deck featuring a 180 degree view showcasing the fairways below, Okanagan Lake and the surrounding valley. The lower level is perfectly suited for guests or extended family, offering 2 additional bedrooms, a full 4-piece bathroom, a generous recreation room with gas fireplace, a workshop and ample storage space. The covered lower patio and the pool-sized backyard, also capture the lake view, ideal for outdoor entertaining to enjoy everything our Okanagan lifestyle as to offer! (id:39198)
Property Details
Interior
Features
Lower level Floor
Utility room
6'11'' x 4'8''Storage
19'2'' x 10'9''Storage
27'2'' x 21'2''Recreation room
28'6'' x 15'8''Exterior
Parking
Garage spaces -
Garage type -
Total parking spaces 4
Condo Details
Inclusions
Property History
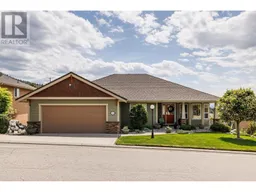 43
43
