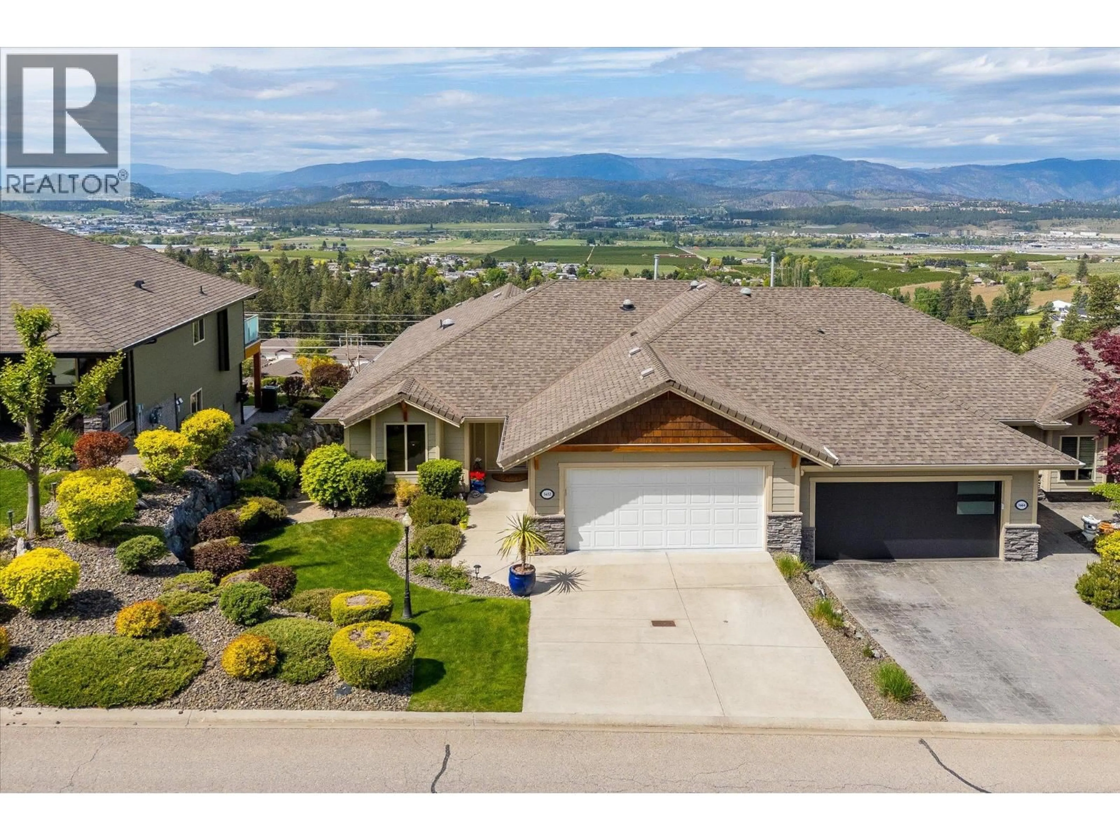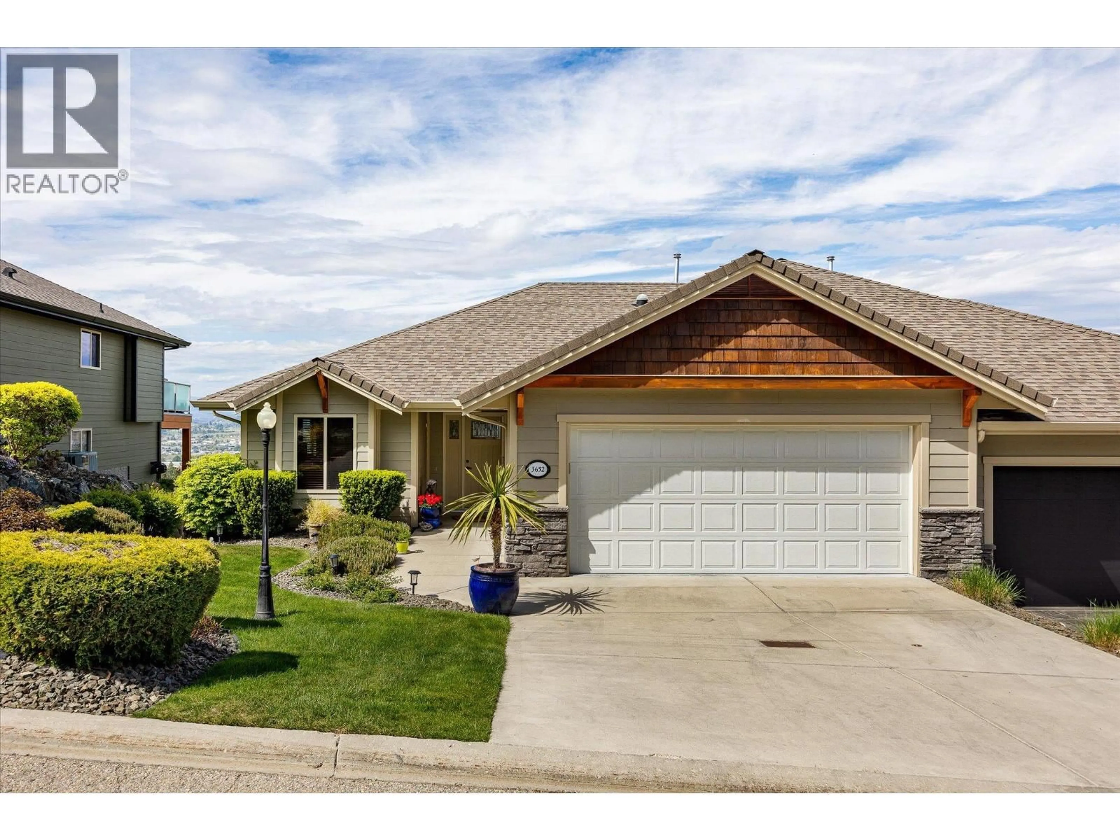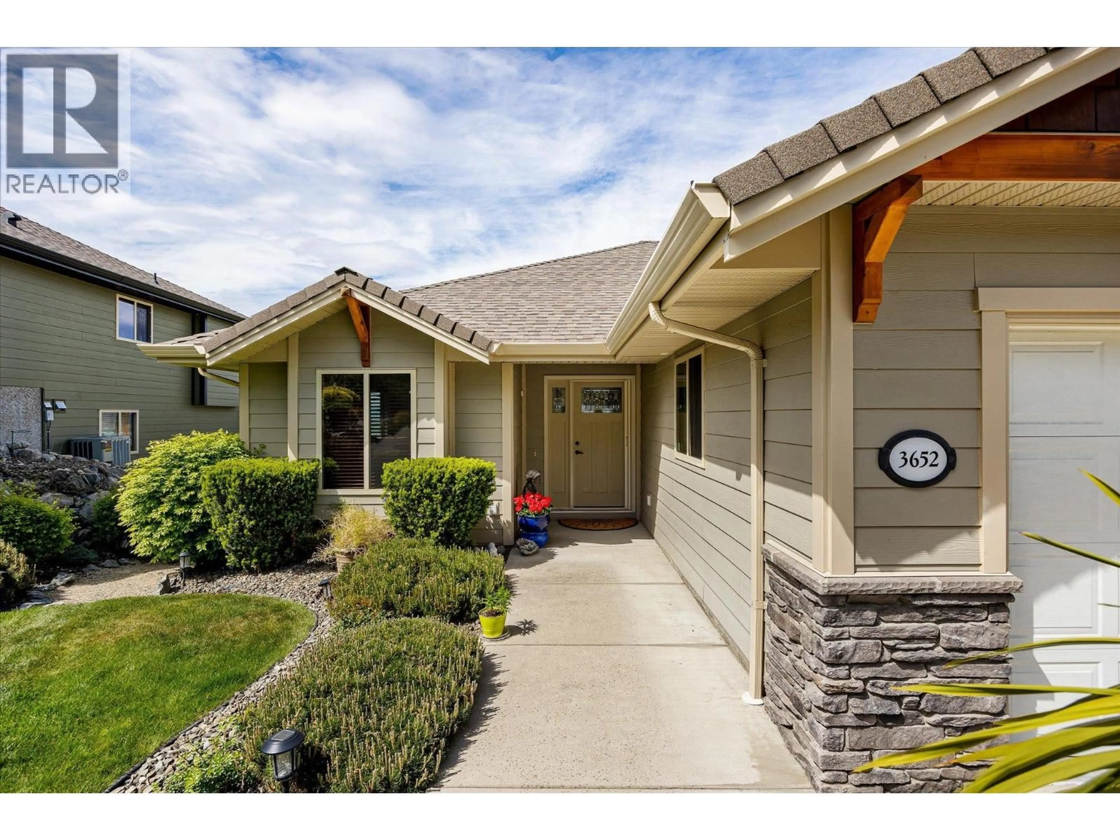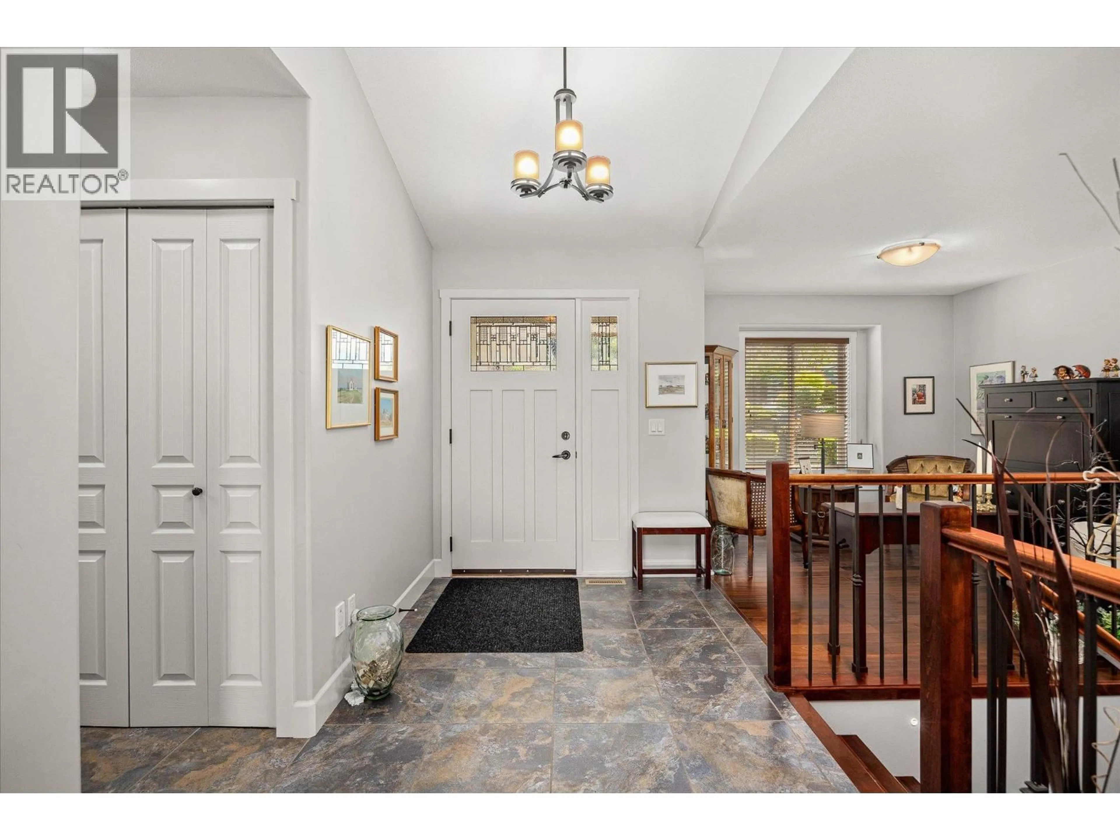3652 SUNSET RANCH DRIVE, Kelowna, British Columbia V1X8C7
Contact us about this property
Highlights
Estimated valueThis is the price Wahi expects this property to sell for.
The calculation is powered by our Instant Home Value Estimate, which uses current market and property price trends to estimate your home’s value with a 90% accuracy rate.Not available
Price/Sqft$338/sqft
Monthly cost
Open Calculator
Description
Welcome to your private retreat with BIG VIEWS in the Sunset Ranch Community, where the Speculation and Vacancy Tax DOES NOT apply! This exquisite golf villa offers 3 bedrooms plus a den and 3 bathrooms. The primary suite, kitchen, living area, and laundry are conveniently located on the main floor, great for accessibility. The Primary Suite offers a walk-in closet and 5-piece ensuite. Downstairs hosts two additional bedrooms, a den, family room, large storage. Walk out onto a covered patio and backyard with lawn service. This home has a beautiful layout, with large windows, and skylights, which ensures plenty of natural light. The main floor features a covered deck with a fan, natural gas fire table, and phantom screens to enclose the space and prolong outdoor enjoyment. Indulge in the perfect blend of comfort, functionality, and picturesque surroundings in this stunning Sunset Ranch property. (id:39198)
Property Details
Interior
Features
Main level Floor
Kitchen
9'9'' x 11'9''Dining room
9'11'' x 13'4''Other
6'4'' x 7'6''5pc Ensuite bath
10'2'' x 8'7''Exterior
Parking
Garage spaces -
Garage type -
Total parking spaces 4
Condo Details
Inclusions
Property History
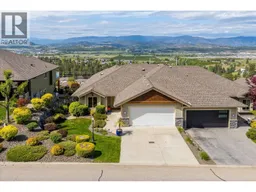 61
61
