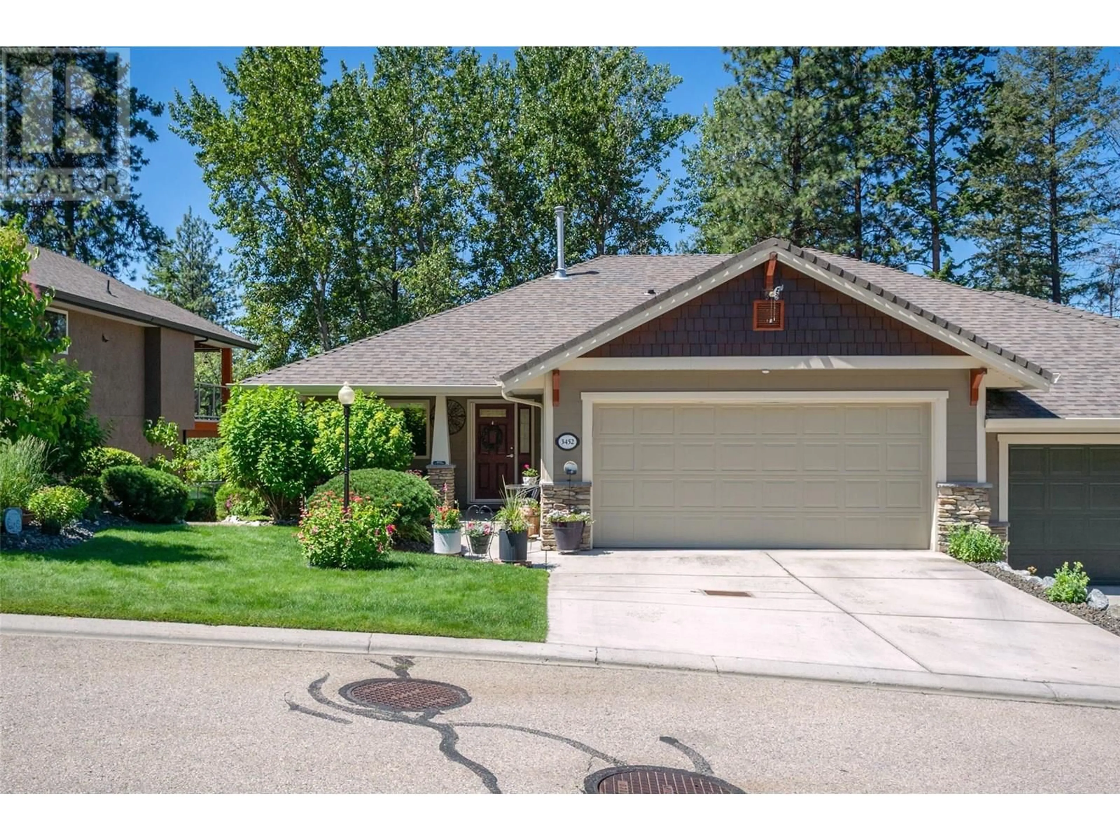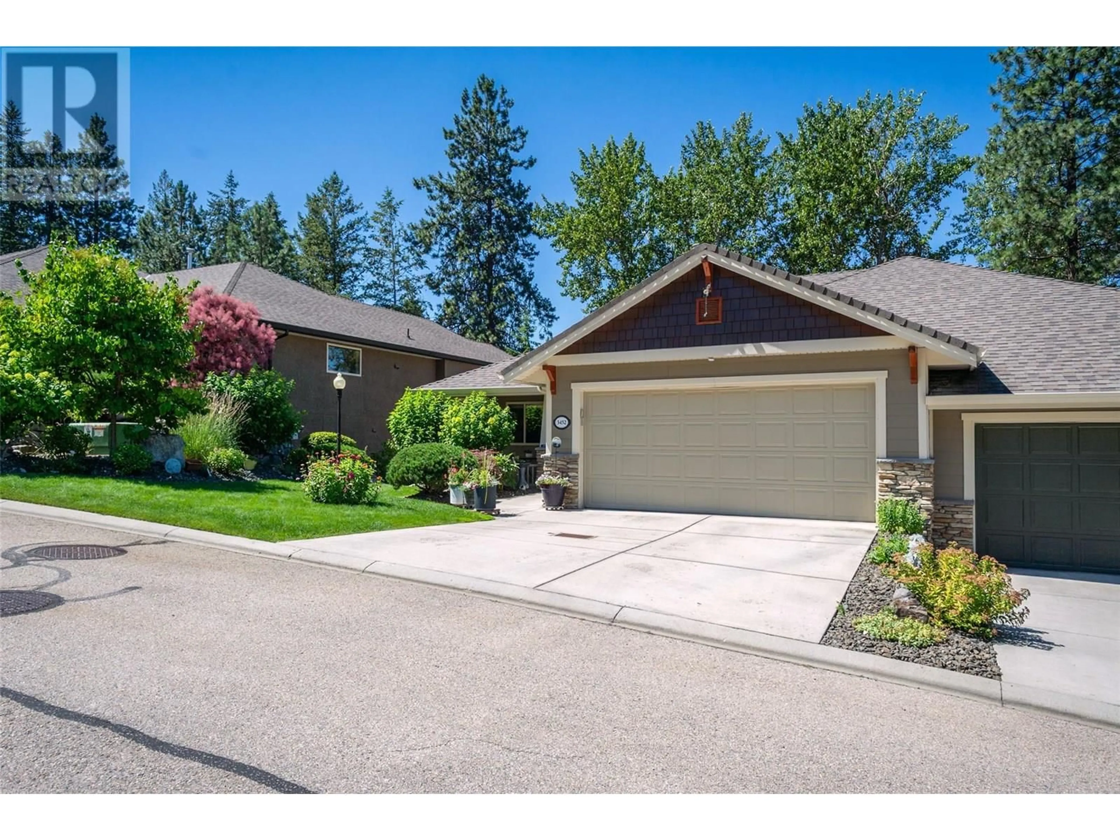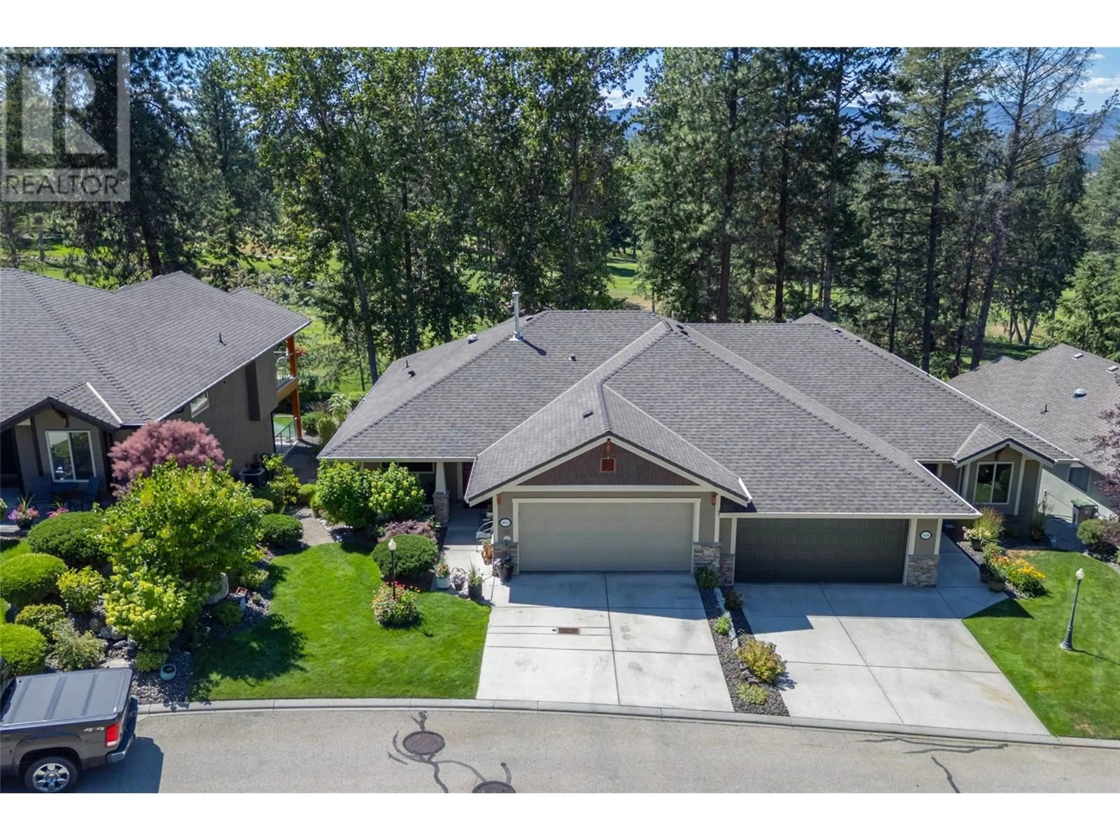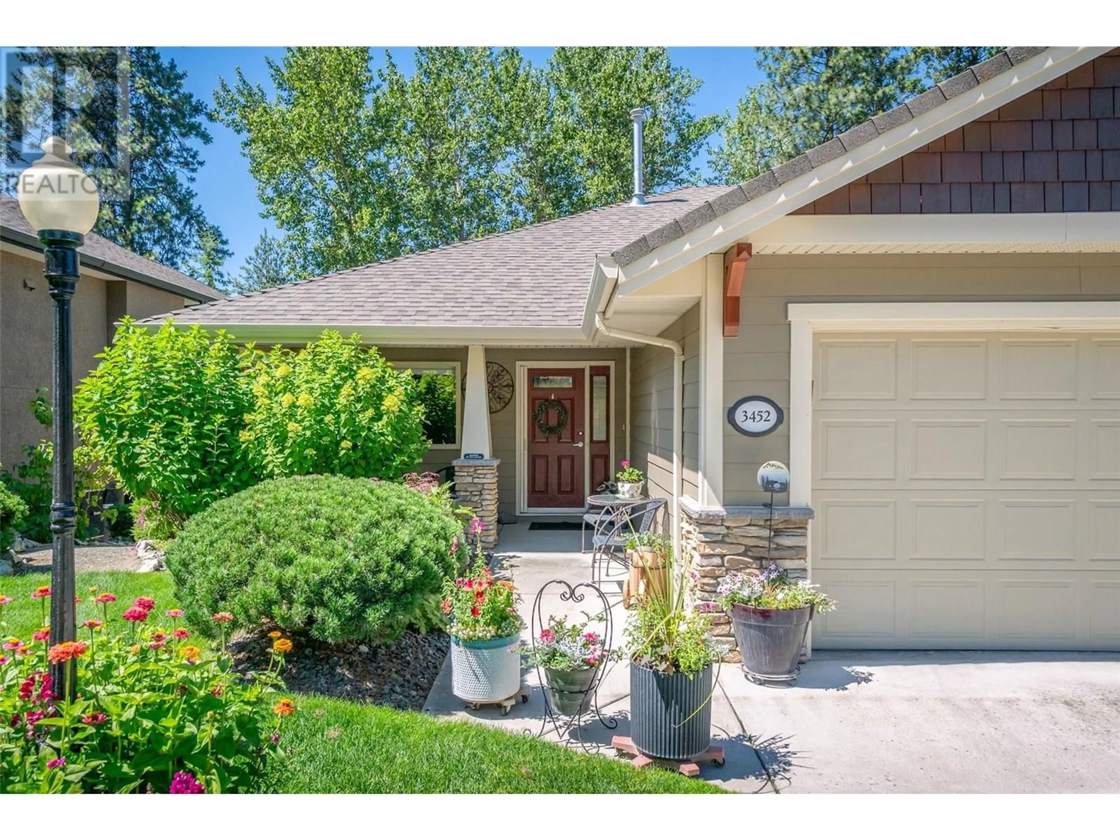3452 CAMELBACK DRIVE, Kelowna, British Columbia V1X8A8
Contact us about this property
Highlights
Estimated valueThis is the price Wahi expects this property to sell for.
The calculation is powered by our Instant Home Value Estimate, which uses current market and property price trends to estimate your home’s value with a 90% accuracy rate.Not available
Price/Sqft$429/sqft
Monthly cost
Open Calculator
Description
BEAUTIFUL 3 bdrm + DEN, 2.5 bath VILLA offering peace & tranquility while perfectly situated on Sunset Ranch Golf & Country Club's 2nd Fairway. Step inside this updated walk-out rancher w/double garage, to discover a home meticulously maintained & thoughtfully upgraded. The kitchen w/island, features some newer s/s appliances, new quartz countertops, backsplash & sink. The living room/dining room features vaulted ceilings, new refaced gas f/p, an abundance of windows & access to the covered deck, showcasing lovely serene views, perfect for those evening BBQ's. The primary bdrm is a true retreat, boasting a reconfigured closet & a luxurious 5-piece ensuite recently updated w/new flooring, tile surround, countertops, backsplash & new fixtures. Descend to the lower level to find a large family room w/direct access to a covered patio, wired for a hot tub. This level also includes two large bdrms, a full 4 piece bath & an expansive storage space/workshop area. Recent enhancements further include new flooring on main, fresh paint, new lighting, solar tubes, gas BBQ hook-up, newer built-in vac, reverse osmosis & water softener. The benefits extend beyond the property itself for villas, as the strata covers all landscaping & exterior maintenance, including the roof, duradek & windows, ensuring a worry-free lifestyle. No age restriction & pets allowed w/no size restriction. Only a short drive to YLW, UBCO, shopping, restaurants & other amenities. (id:39198)
Property Details
Interior
Features
Basement Floor
Storage
7'4'' x 13'4''Storage
9'3'' x 18'2''Full bathroom
5'3'' x 8'3''Bedroom
12'5'' x 14'8''Exterior
Parking
Garage spaces -
Garage type -
Total parking spaces 4
Condo Details
Inclusions
Property History
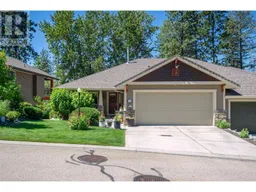 66
66
