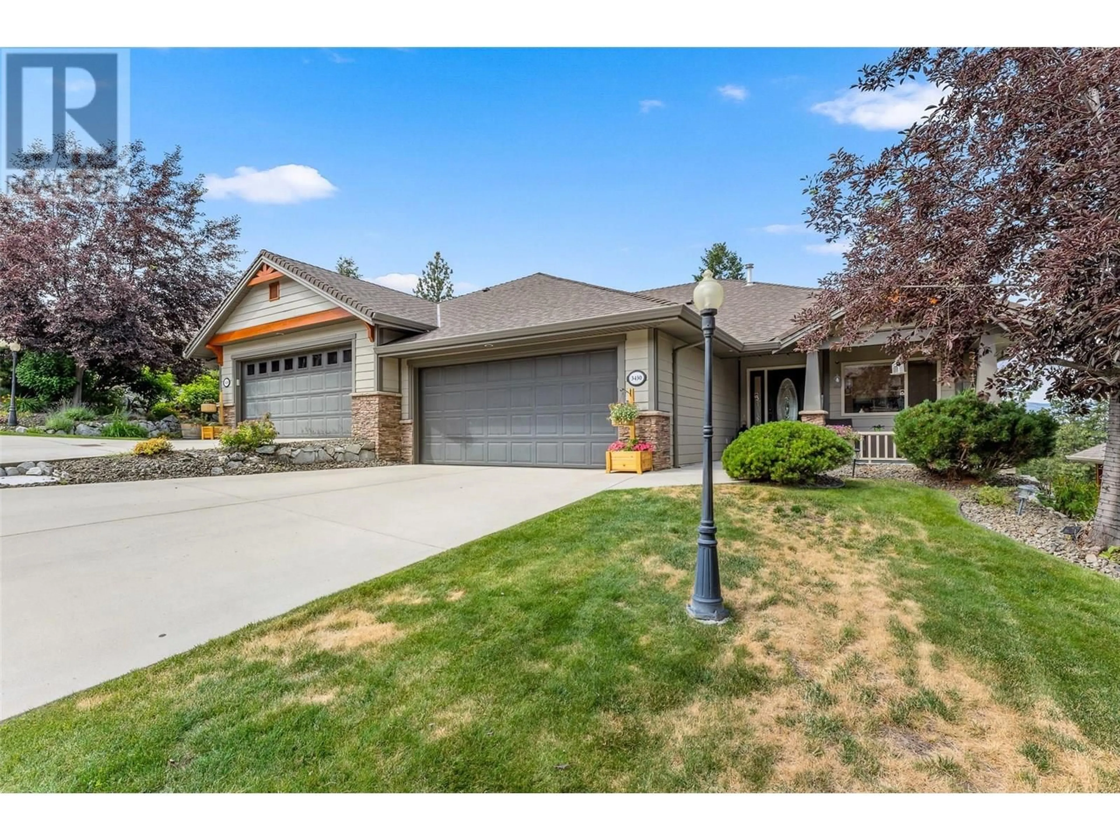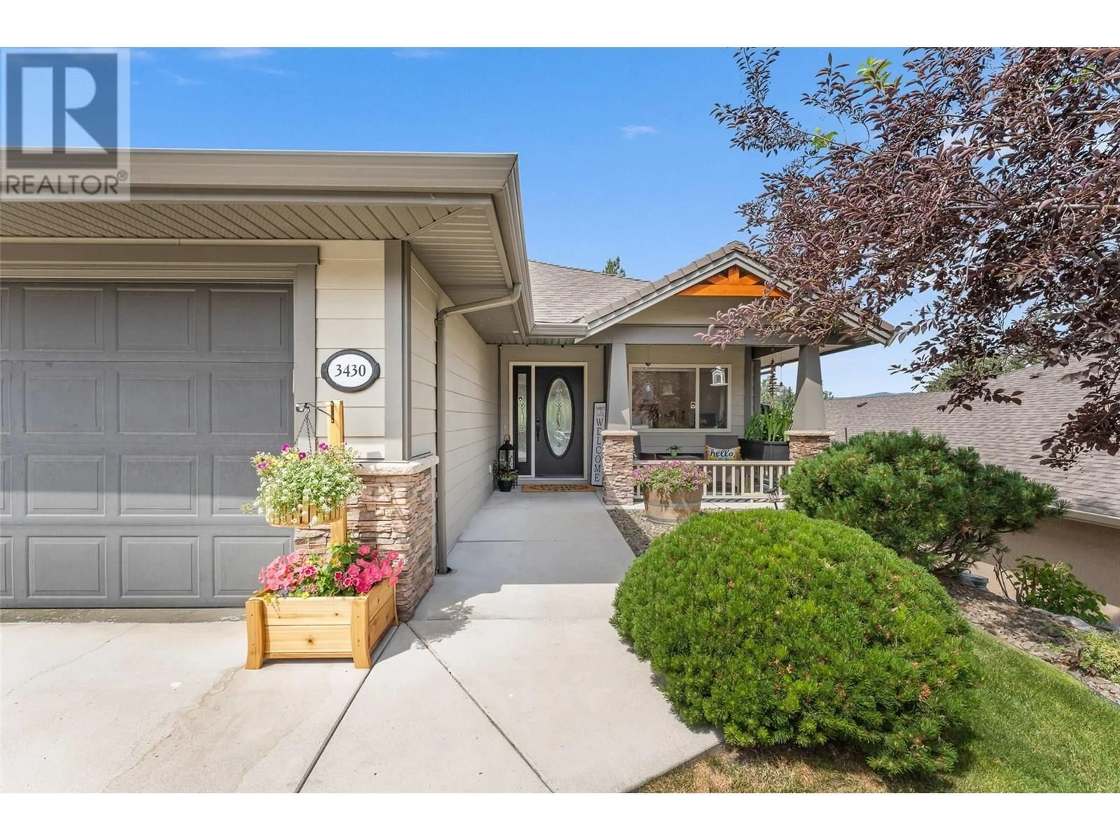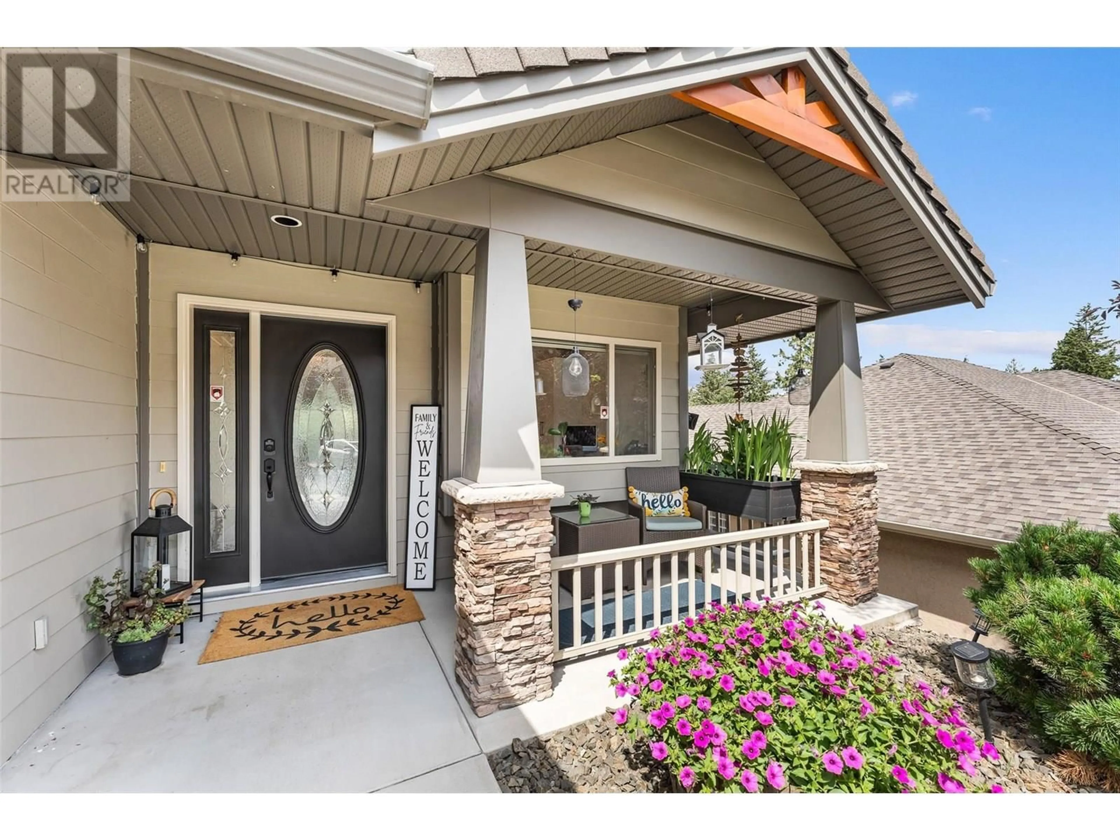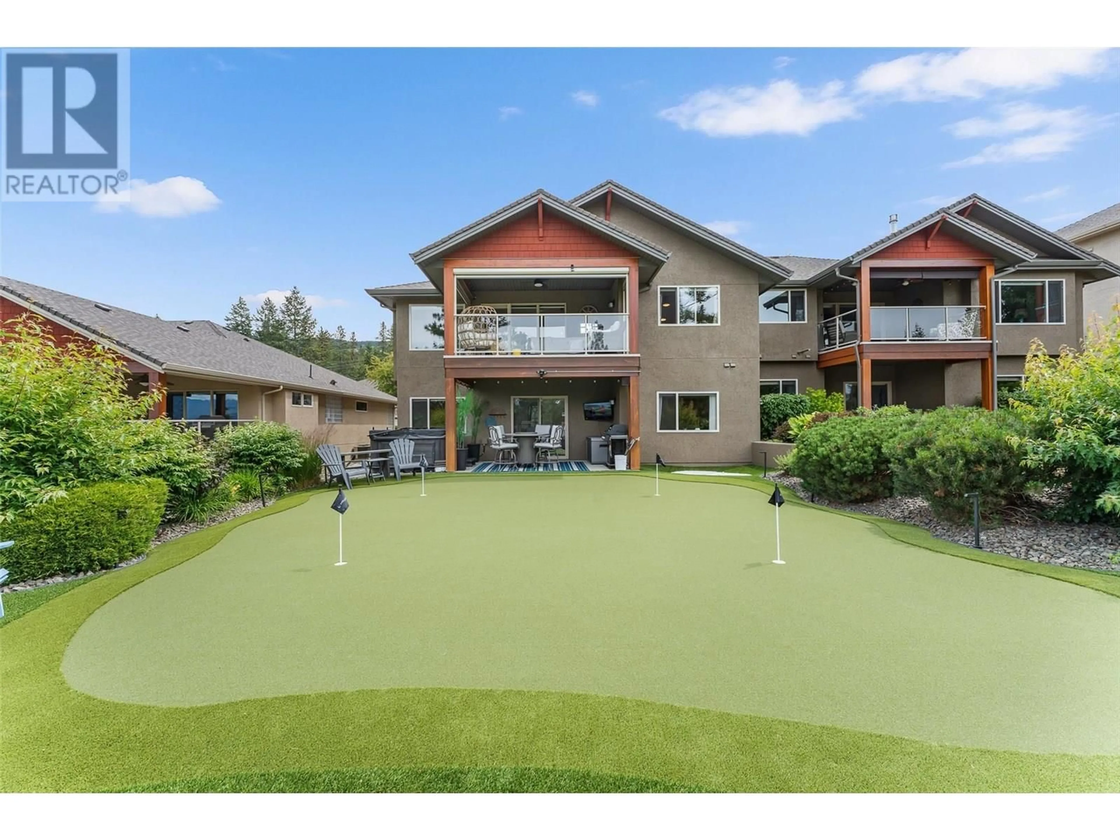3430 CAMELBACK DRIVE, Kelowna, British Columbia V1X8A8
Contact us about this property
Highlights
Estimated valueThis is the price Wahi expects this property to sell for.
The calculation is powered by our Instant Home Value Estimate, which uses current market and property price trends to estimate your home’s value with a 90% accuracy rate.Not available
Price/Sqft$419/sqft
Monthly cost
Open Calculator
Description
Stylishly updated and perfectly positioned on the 2nd and 13th green at Sunset Ranch, this golf-side villa offers the ideal blend of privacy, luxury, and low-maintenance living. Bathed in natural light, the main level showcases an open-concept layout with vaulted ceilings, warm toned hardwood floors, and a freshly updated kitchen with granite counters, stainless steel appliances, and soft blue cabinetry that adds a designer touch. Enjoy seamless indoor-outdoor living with a spacious dining area and covered balcony overlooking the lush greenway complete with electric privacy shades and tranquil golf course views. A custom-designed office by Taylor Living, elegant lighting upgrades, and a professionally installed putting green with ambient lighting. The main level includes a generous primary suite with walk-in closet and ensuite, while the lower level offers a large family room, guest bedrooms, and ample space for entertaining or extended family stays. Bonus opportunity: the neighbouring unit is also available an incredibly rare chance to purchase side-by-side homes for multi-generational living in one of Kelowna’s most scenic gated communities. (id:39198)
Property Details
Interior
Features
Main level Floor
Office
11'6'' x 8'11''2pc Bathroom
6'7'' x 4'10''5pc Ensuite bath
9'9'' x 8'1''Dining room
14'0'' x 10'6''Exterior
Parking
Garage spaces -
Garage type -
Total parking spaces 4
Condo Details
Amenities
Storage - Locker
Inclusions
Property History
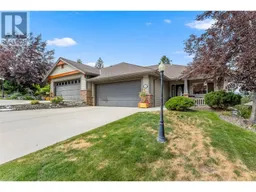 47
47
