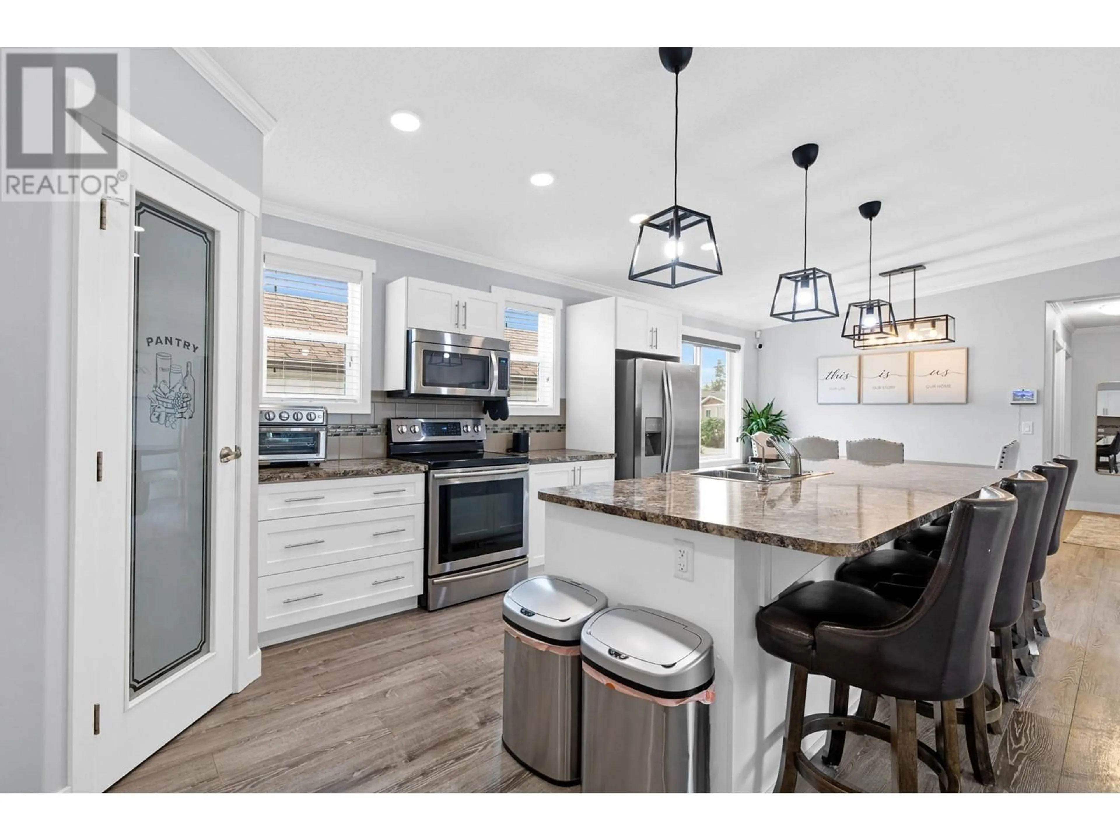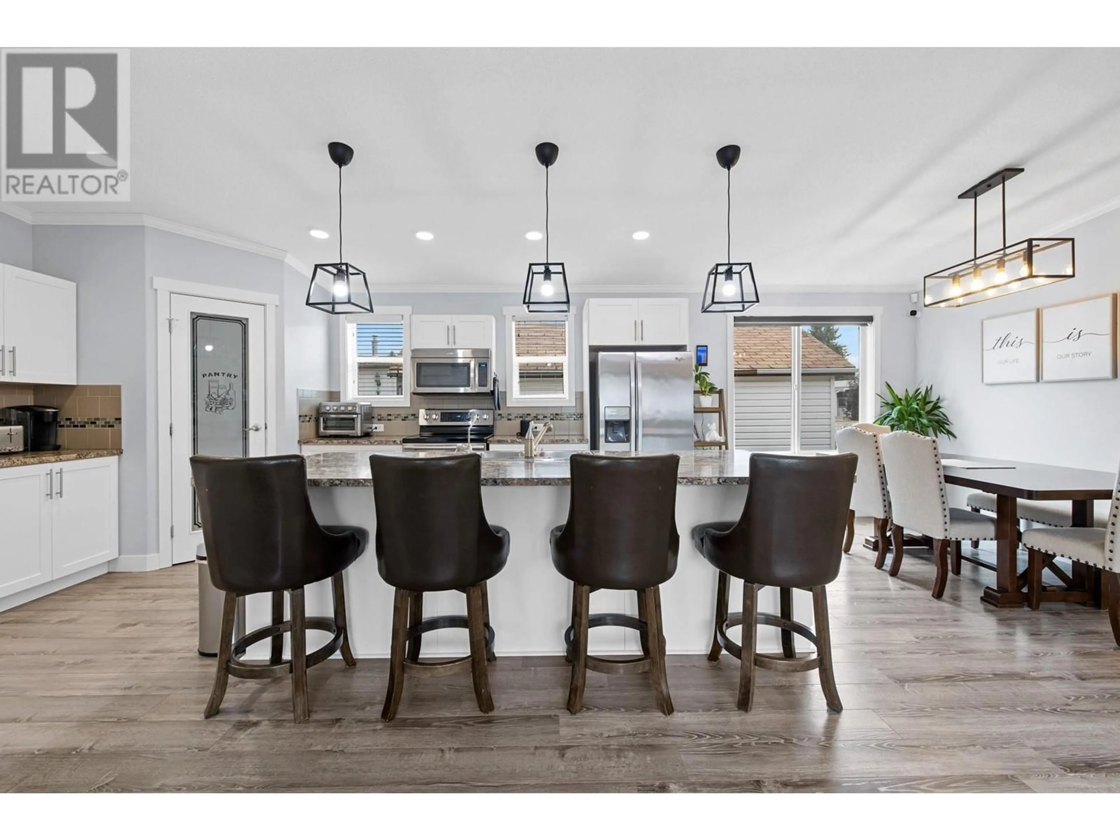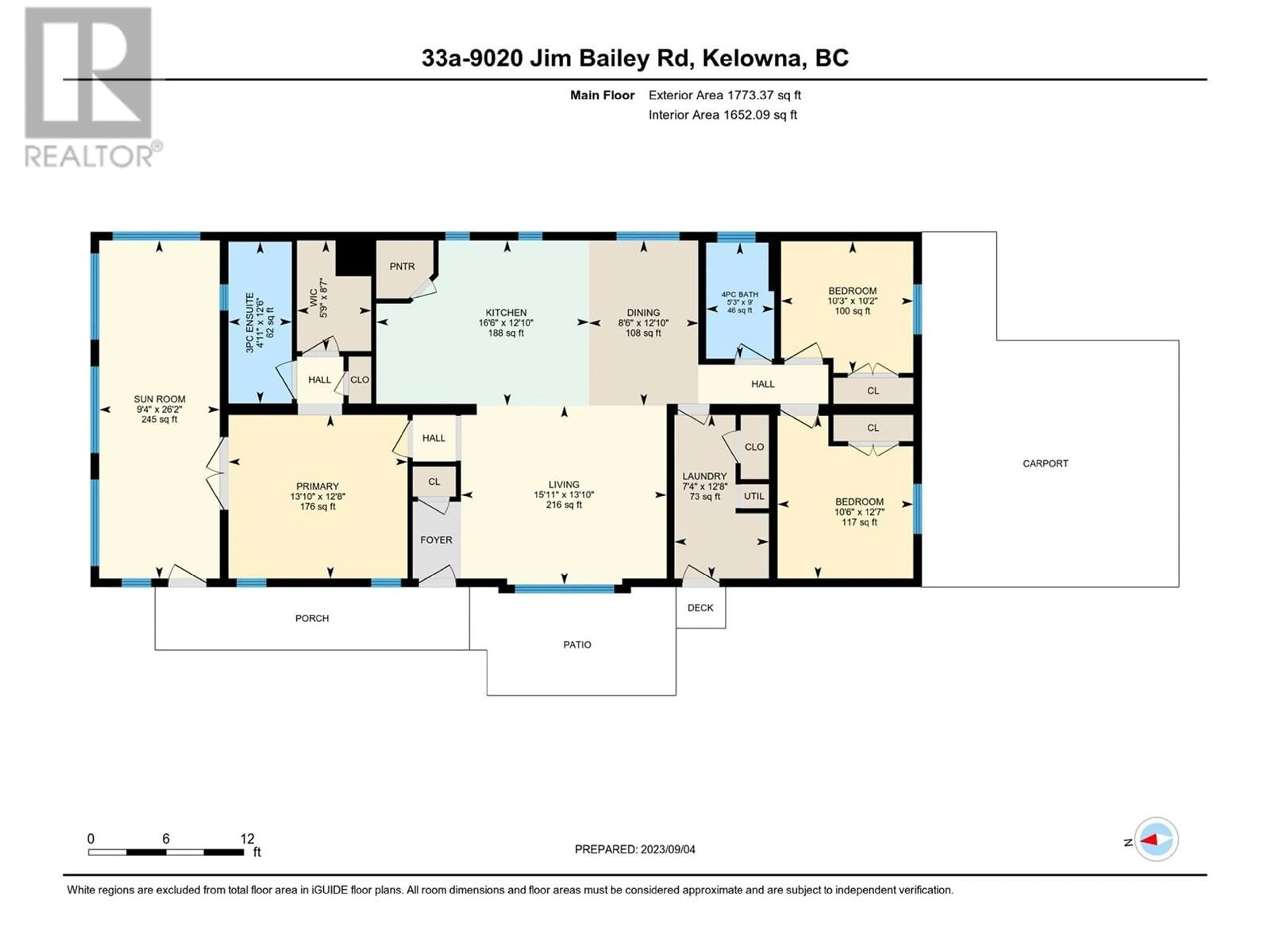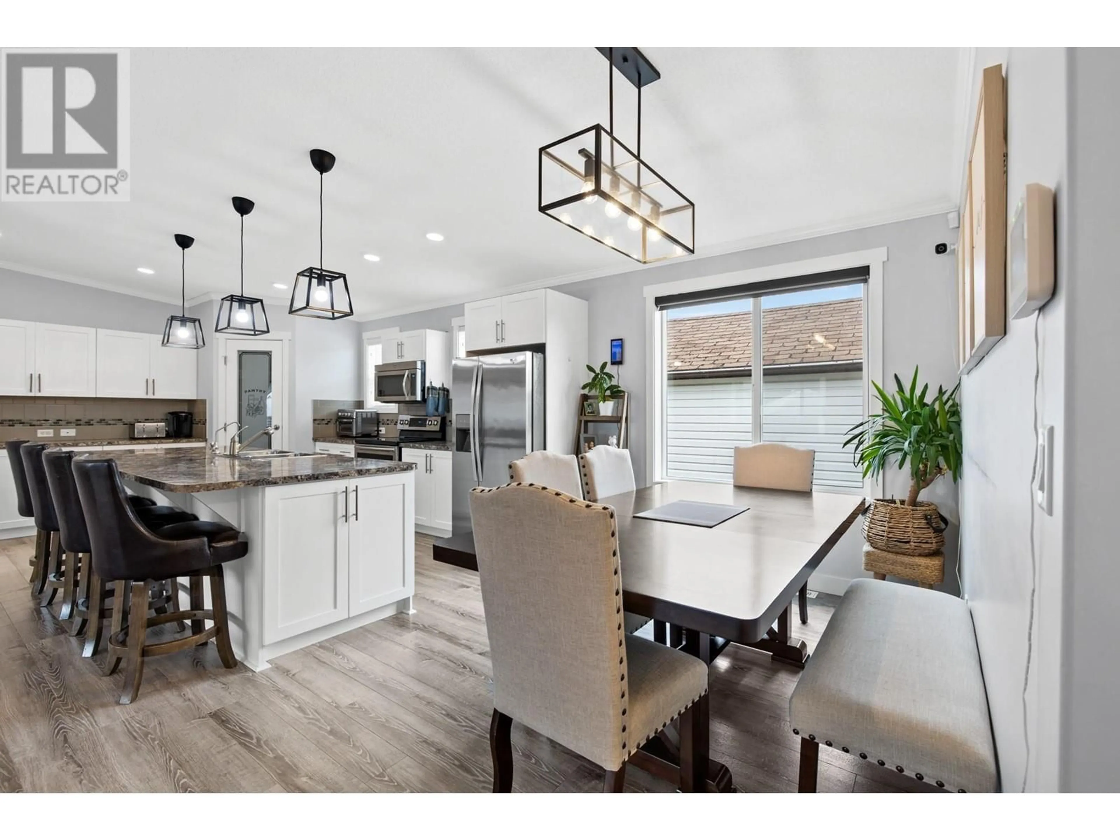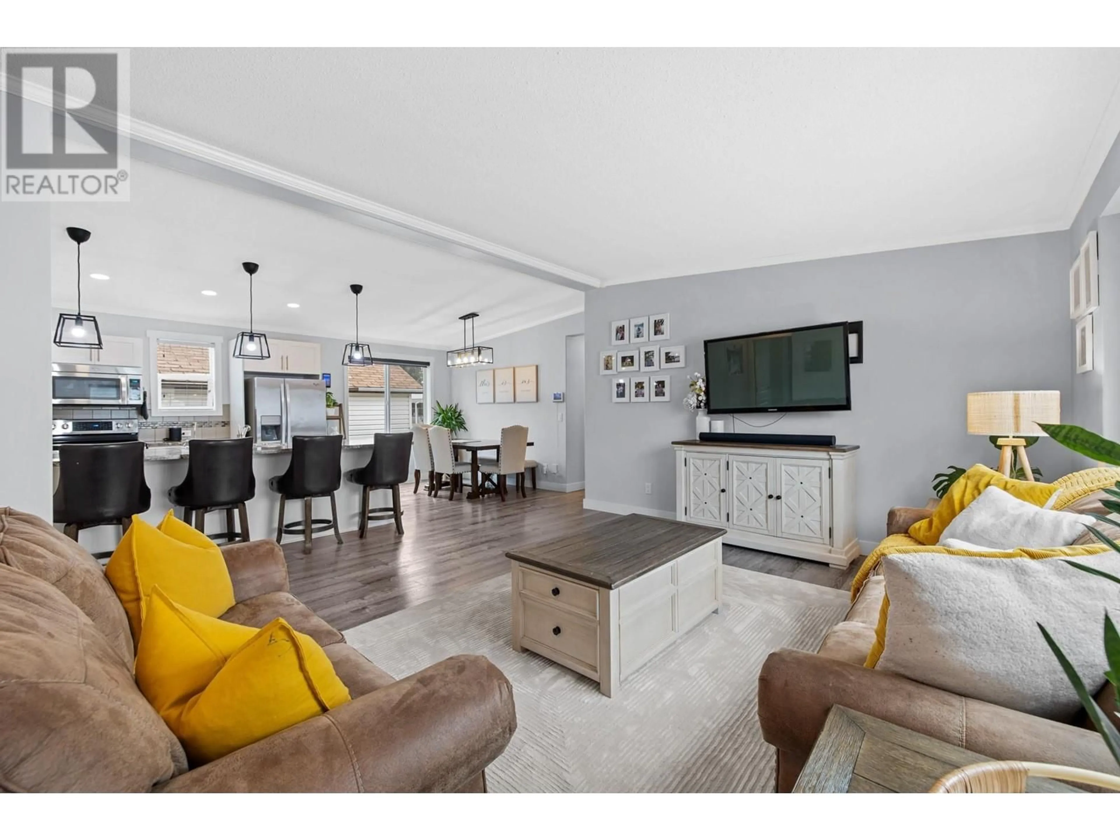33A - 9020 JIM BAILEY ROAD, Kelowna, British Columbia V4V1E5
Contact us about this property
Highlights
Estimated valueThis is the price Wahi expects this property to sell for.
The calculation is powered by our Instant Home Value Estimate, which uses current market and property price trends to estimate your home’s value with a 90% accuracy rate.Not available
Price/Sqft$226/sqft
Monthly cost
Open Calculator
Description
Don’t miss this impeccably maintained custom home offering more space than most condos, without sacrificing location or convenience. Situated in one of Lake Country’s most desirable communities, this 3-bedroom, 2-bathroom home is just steps from the scenic Okanagan Rail Trail and within walking distance to Britannia Brewing Co. You’re also minutes from grocery stores, Shoppers Drug Mart, restaurants, pharmacies, banks, and more. Families will appreciate the short drive to the new elementary, middle, and high schools. Inside, the home welcomes you with soaring ceilings and an open-concept living space filled with natural light from expansive windows. The spacious kitchen boasts sleek cabinetry, stainless steel appliances, and soft-close drawers. The primary suite features a walk-in closet, a generous ensuite bathroom and access to the sunroom addition. Built for comfort and efficiency, the home includes a high-efficiency HVAC system for low-cost heating and cooling, a gas hot water tank, reverse osmosis water system, central vacuum, LED lighting, designer blinds, and a sun-tube for added natural brightness. Outside, enjoy a sunny deck and the bonus sunroom with panoramic 180-degree views of the adjacent open field. Additional perks include a double carport, paved driveway, powered workshop with extra storage, and insulated RapidWall construction for energy efficiency. Enjoy quiet living with unbeatable access to schools, parks, beaches, and amenities! (id:39198)
Property Details
Interior
Features
Main level Floor
Workshop
14'0'' x 8'0''Sunroom
26'3'' x 9'5''Primary Bedroom
14'0'' x 12'9''Laundry room
12'8'' x 4'9''Exterior
Parking
Garage spaces -
Garage type -
Total parking spaces 3
Condo Details
Inclusions
Property History
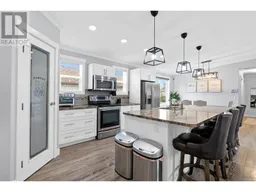 32
32
