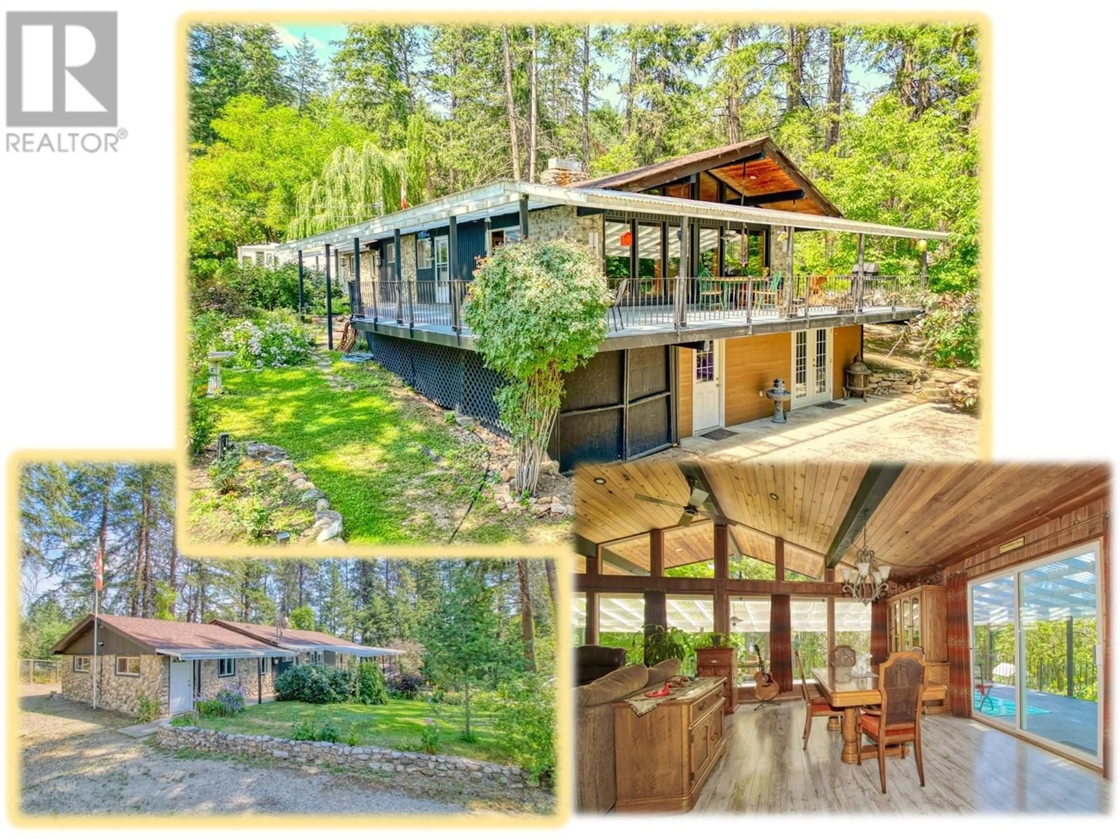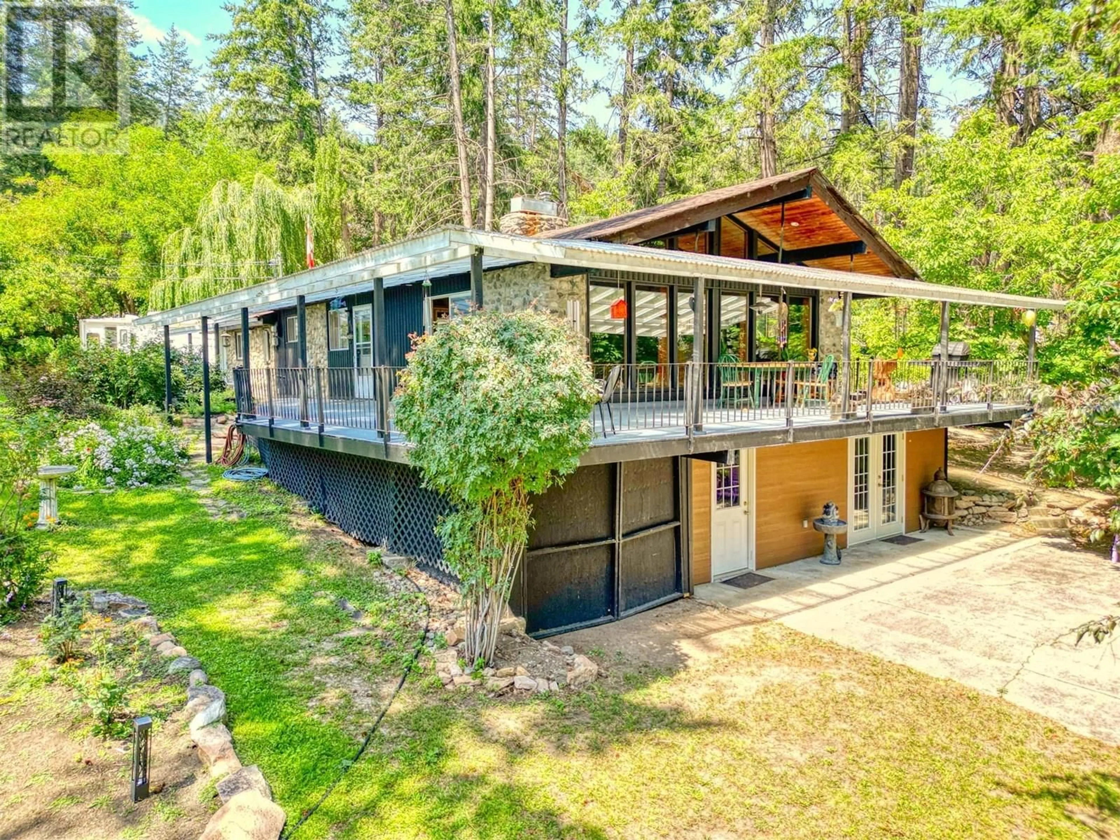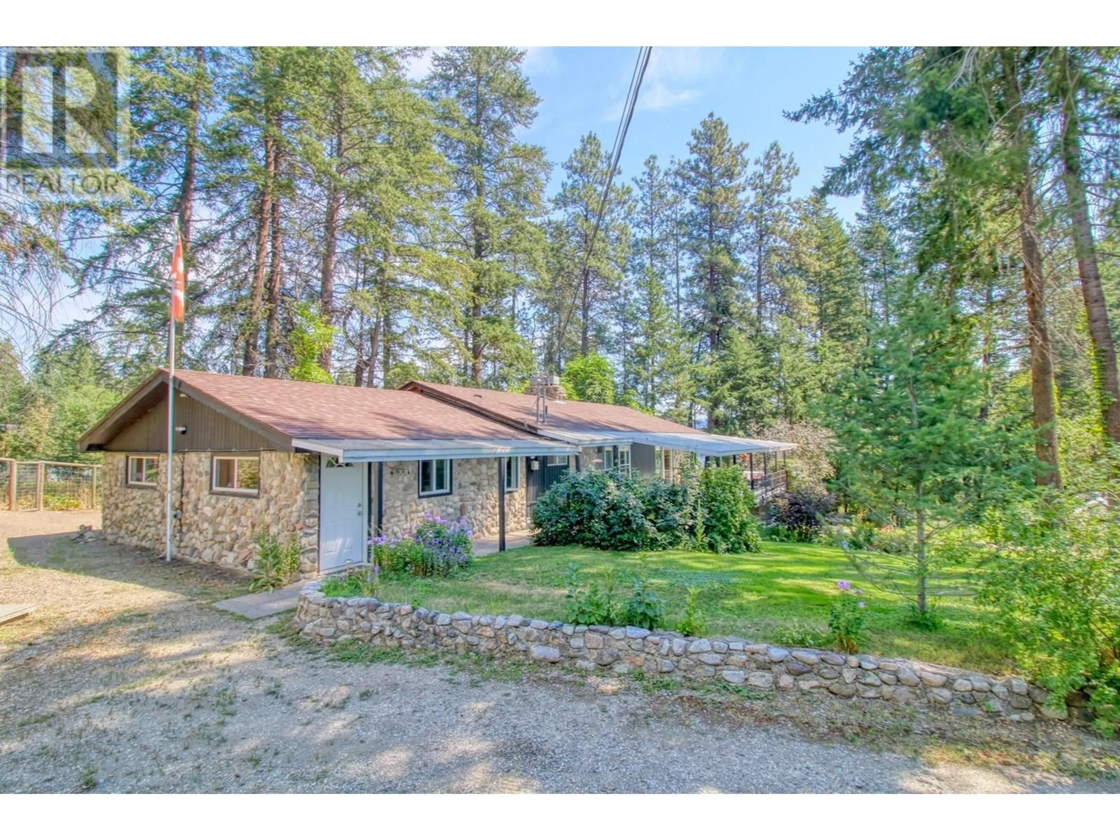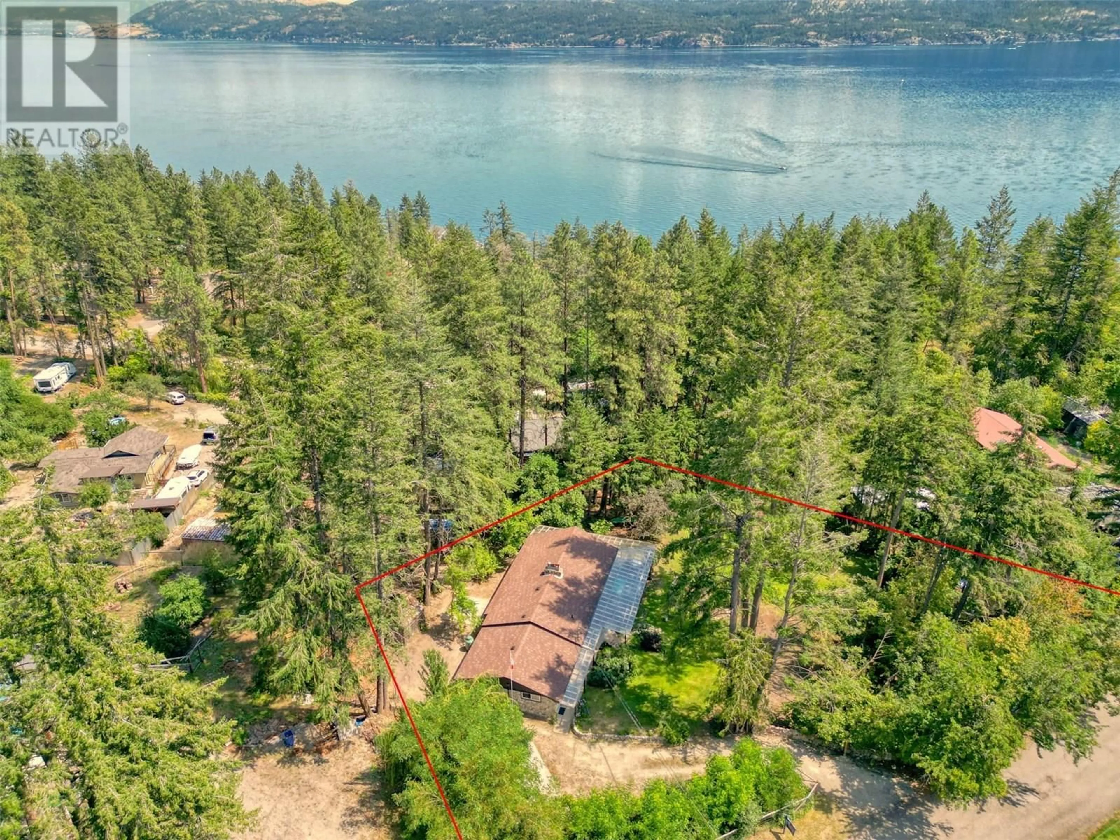331 KILLARNEY WAY, Vernon, British Columbia V1H2C5
Contact us about this property
Highlights
Estimated valueThis is the price Wahi expects this property to sell for.
The calculation is powered by our Instant Home Value Estimate, which uses current market and property price trends to estimate your home’s value with a 90% accuracy rate.Not available
Price/Sqft$405/sqft
Monthly cost
Open Calculator
Description
Your PRIVATE GARDEN OASIS awaits. . Rainbow's End situated on a gentle slope with Wrap Around Deck overlooking your own serene 0.55 acres of Natural Gardens with thoughtfully trimmed trees providing the perfect amount of light and shade. . . Zoning allows for addition of SECONDARY SUITE (Unfinished basement has plumbing & HVAC). . . Short walk to the beach at the bottom of Killiney where you can also launch your boat. . . Beautiful, Natural Grounds are set up for relaxing, growing your own Fruit and Vegetables (Apples, Apricots, Plums from your established fruit trees), Greenhouse to get an early start on your veggies. . . The Two bedroom home is a meticulously maintained cottage with lots of living space on one level to relax & entertain, beautiful stone walls, walk out to the wrap around deck from living/dining, kitchen or mud room. . . Modern Kitchen & Bathroom. . . RV/Trailer power to the side for additional visitors (RV & entry deck available for purchase). . . Killiney Beach is a Rural community close to Fintry Provincial Park, La Casa Resort & Store, Westshore Community Park, Evely Rec Site & Campground. . . Food delivery available from Save-On. . . Recent new Furnace, Septic Field, Deck Framing etc (id:39198)
Property Details
Interior
Features
Main level Floor
Pantry
4'7'' x 6'9''Mud room
12'1'' x 13'5''Laundry room
5'2'' x 12'1''4pc Bathroom
7'7'' x 9'7''Exterior
Parking
Garage spaces -
Garage type -
Total parking spaces 6
Property History
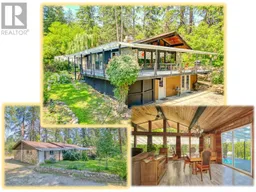 76
76
