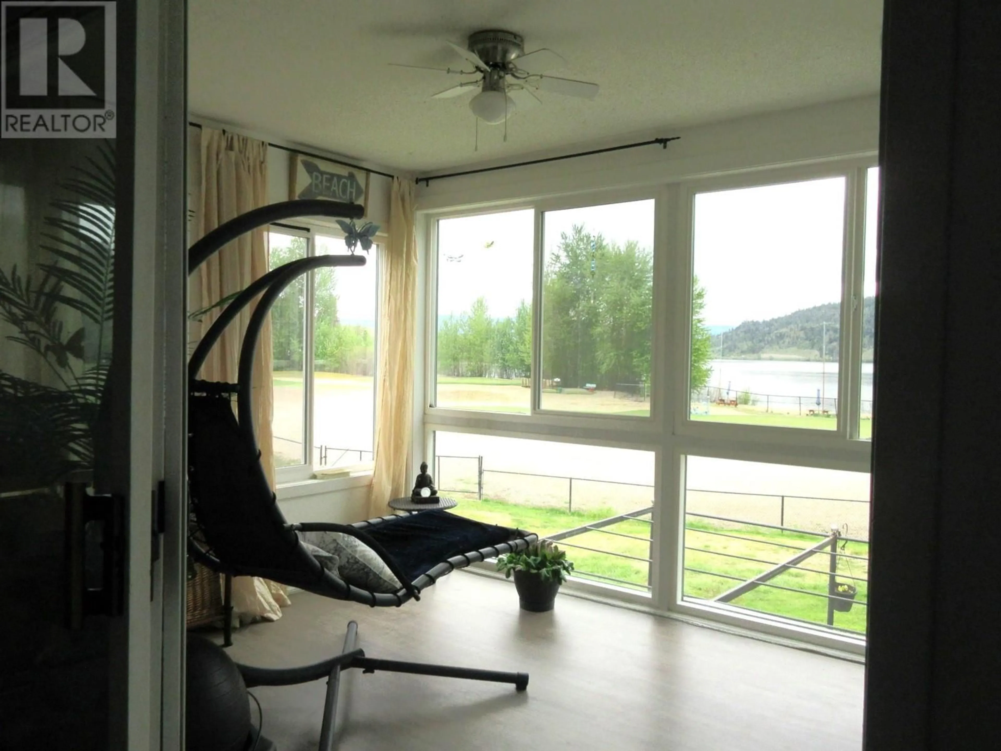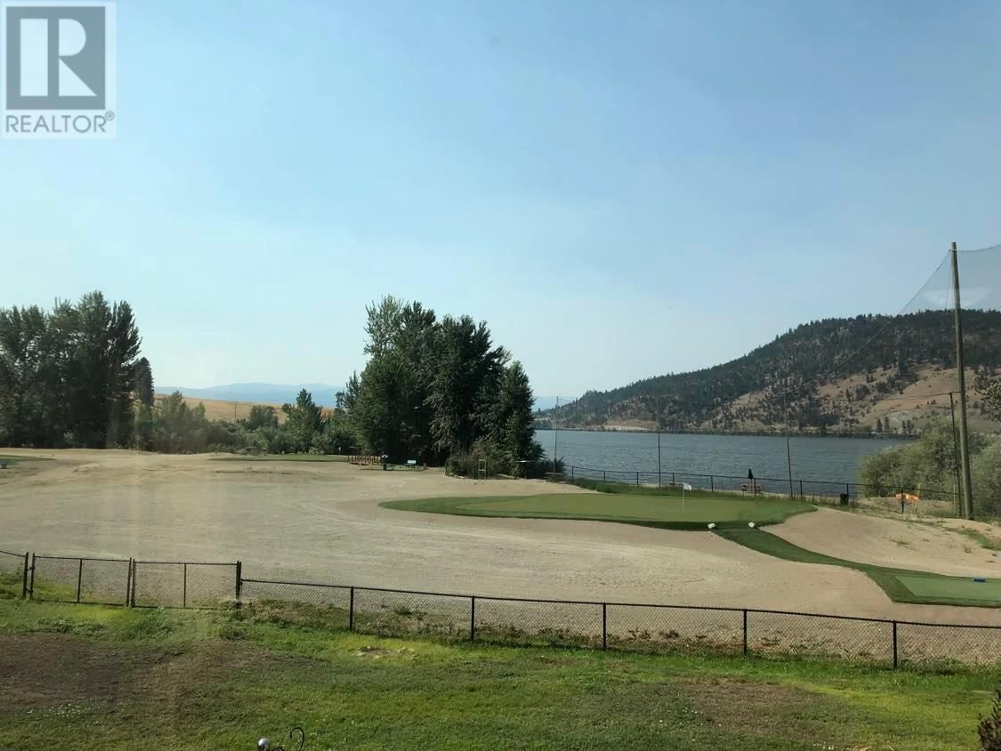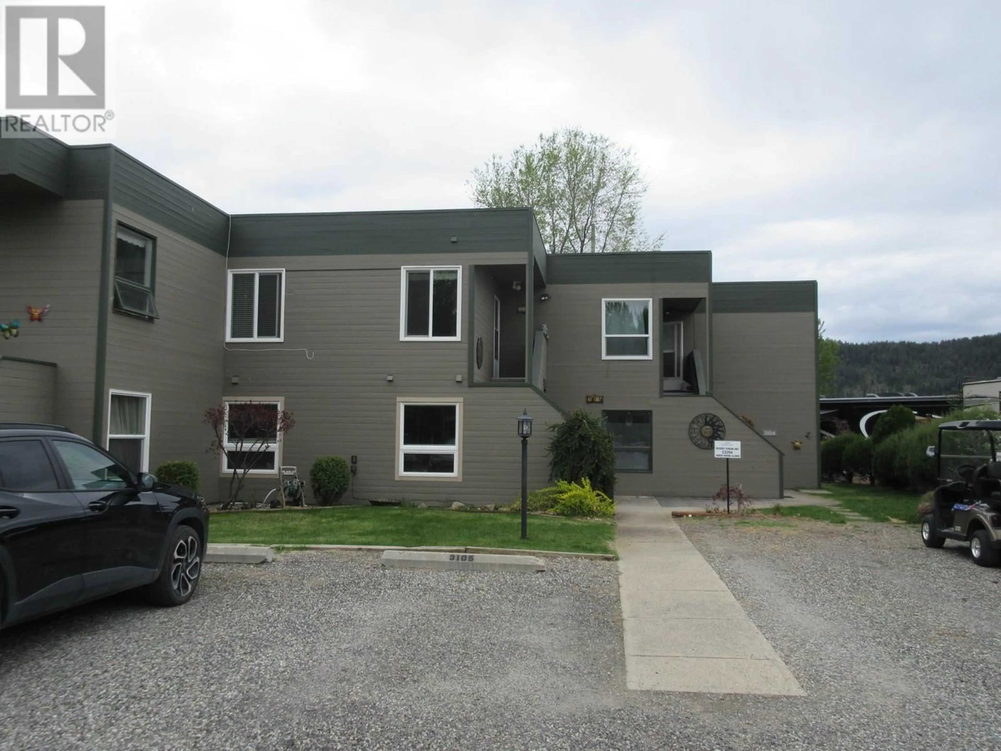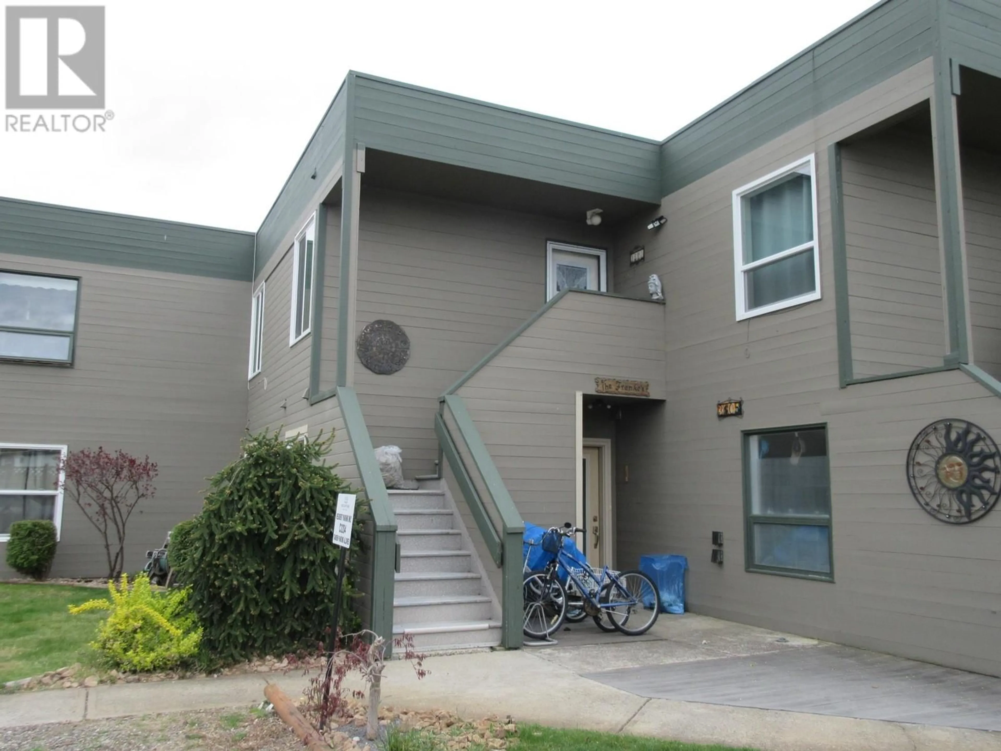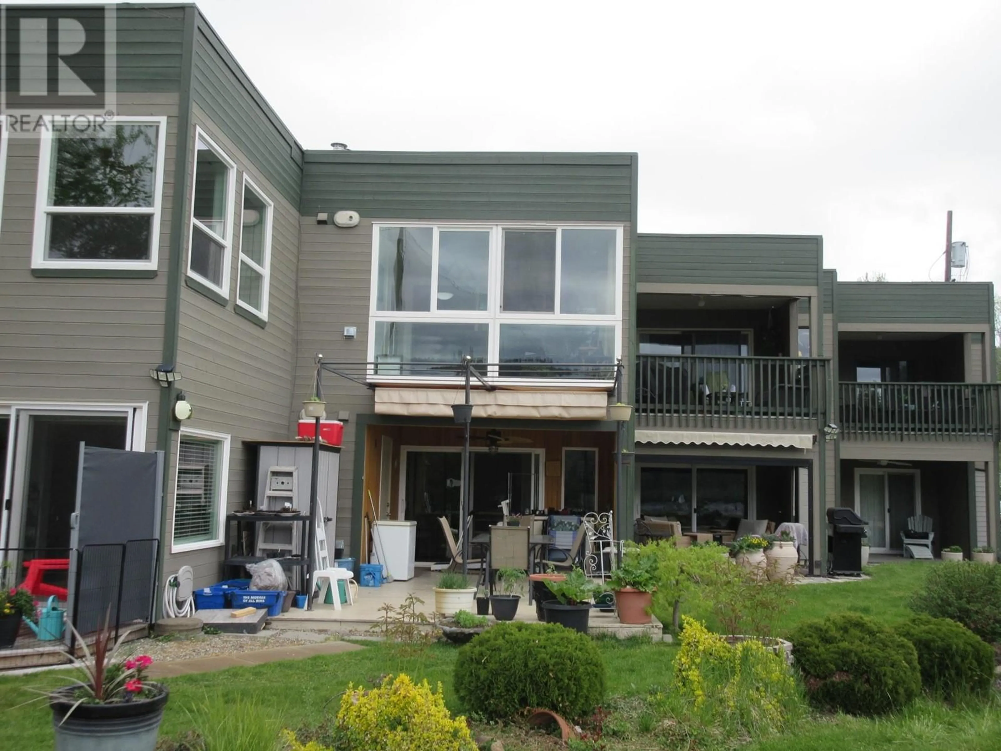3205 - 415 COMMONWEALTH ROAD, Kelowna, British Columbia V4V2M4
Contact us about this property
Highlights
Estimated valueThis is the price Wahi expects this property to sell for.
The calculation is powered by our Instant Home Value Estimate, which uses current market and property price trends to estimate your home’s value with a 90% accuracy rate.Not available
Price/Sqft$281/sqft
Monthly cost
Open Calculator
Description
With views of the lake, golf course and mountains, this updated condo offers you the sweet life! Located in the gated community of Holiday Park Resort, this 2 bedroom, 2 bathroom condo features new windows throughout, new flooring, new kitchen cabinet doors and countertops. The enclosed sunroom can be used year round as it is insulated and has new windows. The Hot Water Tank was replaced in 2018. The kitchen has a skylight to allow natural light. The The Recreation Complex is close by where you will find the indoor pool, hot tub, gym, hair salon, and group events. Other amenities in Holiday Park Resort are pools, hot tubs, pickleball court, games room, library, shuffleboard, woodworking shop plus more. Lease to 2046. The annual Maintenance Fee is paid in January of each year. The fee for 2025 is $8394 which includes security, water, sewer, use of the amenities, maintenance of the common areas and roads, snow removal, garbage disposal area, maintenance of the exterior of the building, insurance on the exterior of the building, and lawn maintenance. The lease is registered with the Federal Government. No Property Transfer Tax. Long and short term rentals allowed. Pets allowed. Close proximity to Kelowna International Airport, UBCO, wineries, golf courses, ski hills, shopping and entertainment. (id:39198)
Property Details
Interior
Features
Main level Floor
Bedroom
11'2'' x 13'7''Utility room
3'2'' x 9'5''Sunroom
11'5'' x 9'5''Primary Bedroom
12'7'' x 13'7''Exterior
Features
Parking
Garage spaces -
Garage type -
Total parking spaces 2
Property History
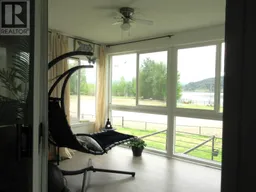 15
15
