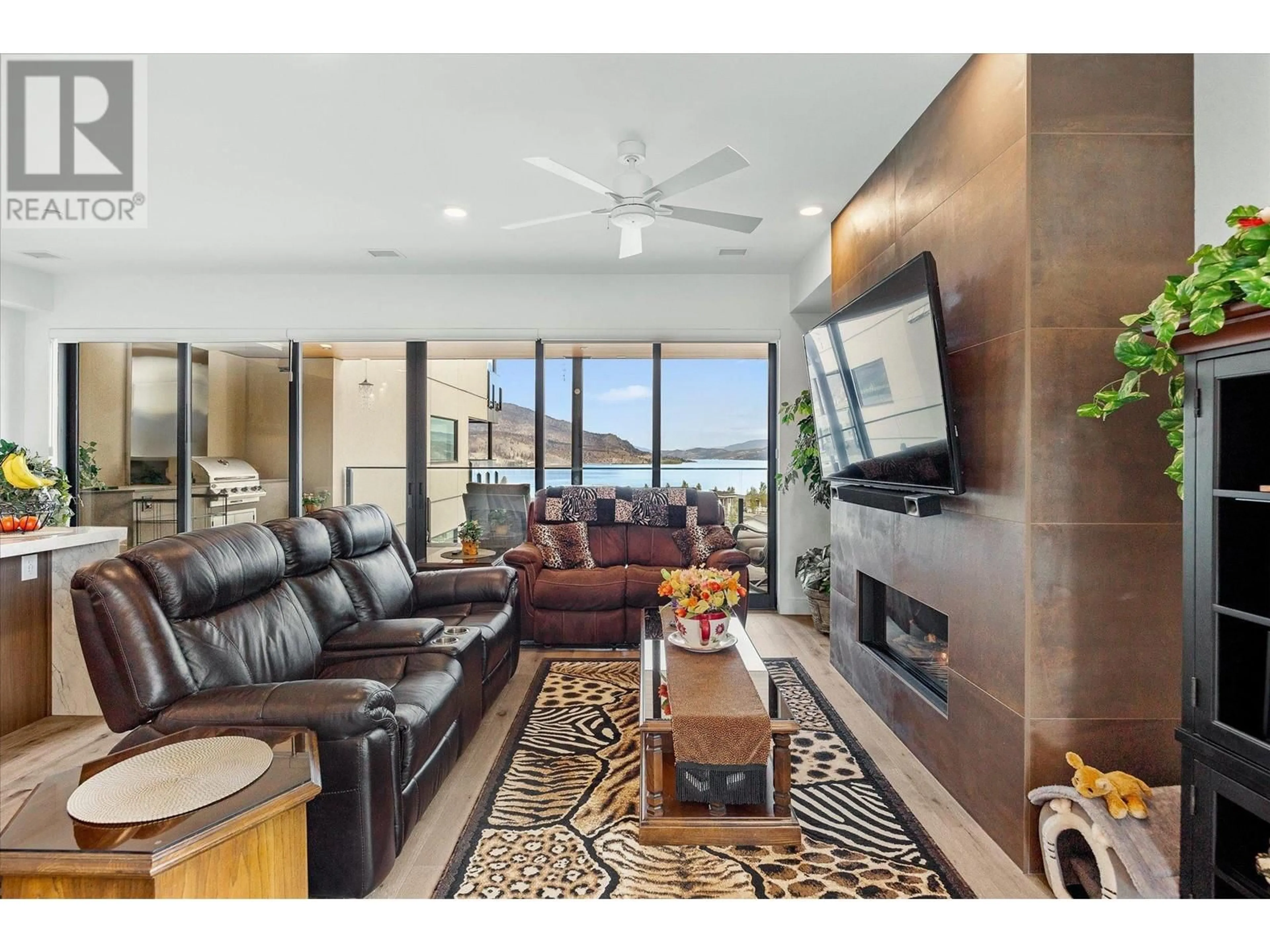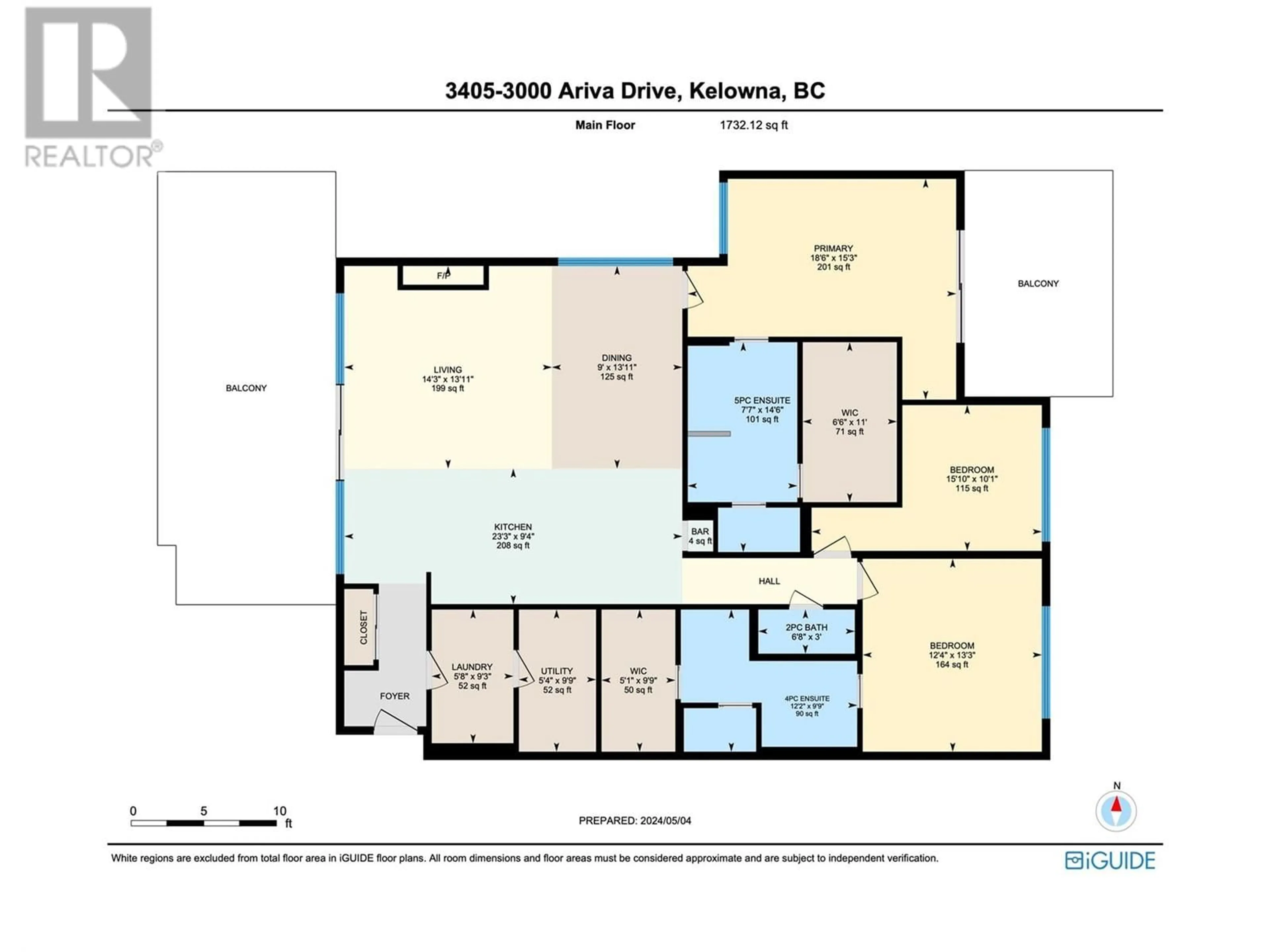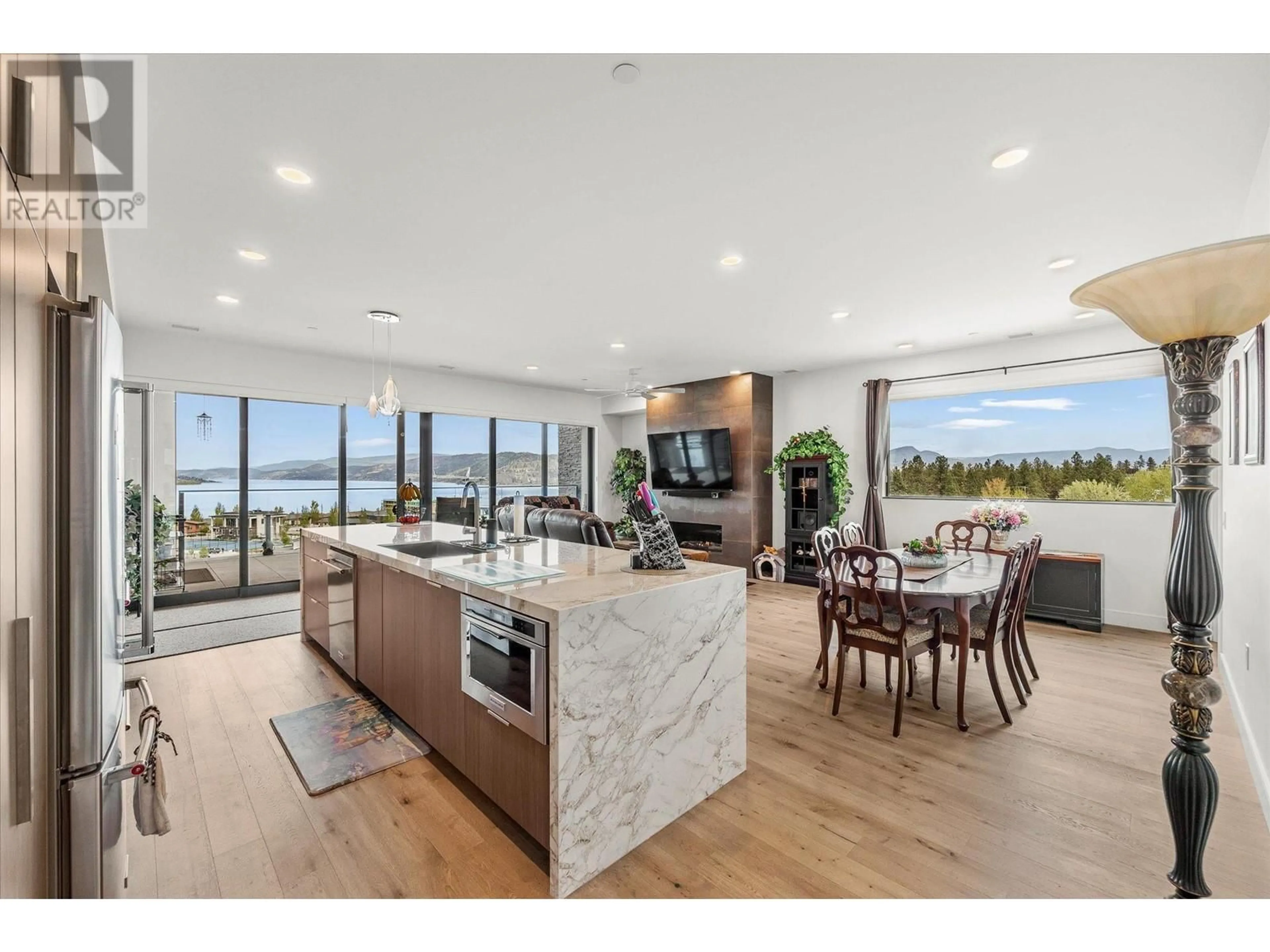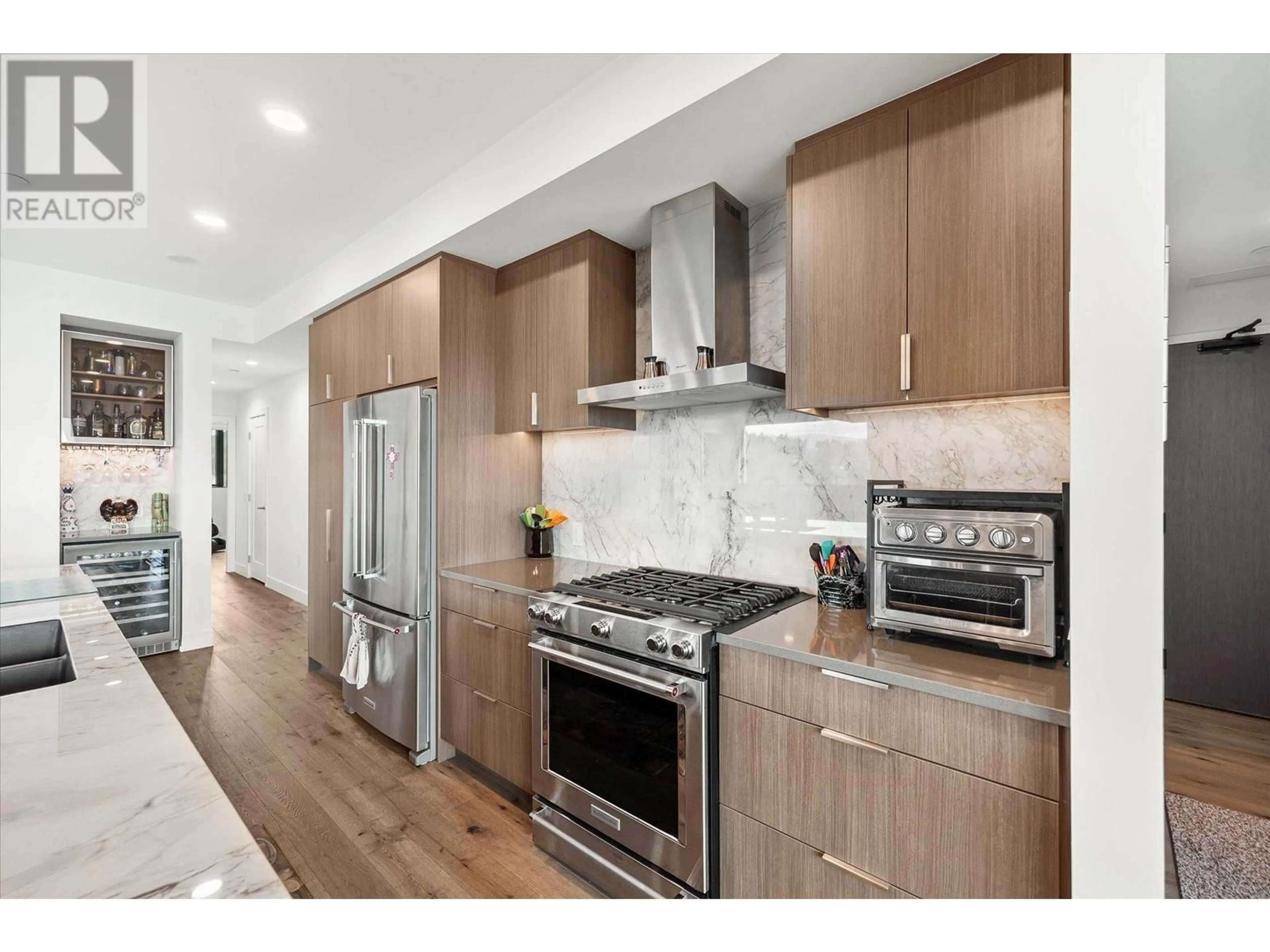3405 - 3000 ARIVA DRIVE, Kelowna, British Columbia V1Z0B3
Contact us about this property
Highlights
Estimated ValueThis is the price Wahi expects this property to sell for.
The calculation is powered by our Instant Home Value Estimate, which uses current market and property price trends to estimate your home’s value with a 90% accuracy rate.Not available
Price/Sqft$634/sqft
Est. Mortgage$4,720/mo
Maintenance fees$681/mo
Tax Amount ()$4,239/yr
Days On Market1 day
Description
Introducing ARIVA, the pinnacle of luxury living! This beautiful 3-bedroom 2.5-bath 1732 sq.ft. lake view condo is located on the 4th floor, just minutes from Downtown Kelowna. Enjoy breathtaking views of Lake Okanagan and the valley from your private oasis: 483 sq. ft. of outdoor living space between two decks, including a gas BBQ and fireplace for seamless indoor/outdoor entertaining. The second covered deck off the main primary bedroom is ideal for sunset watching. Inside, oak hardwood floors lead you through the great room with a feature gas fireplace. The kitchen impresses with a striking waterfall island countertop, gas stove, slow-close cabinets, and a separate coffee station and wine bar. This stunning end unit boasts two primary bedrooms, each with luxurious ensuite bathrooms and brilliantly customized walk-in closets, plus a smaller 3rd bedroom or den. The primary bedrooms offer dream closets with incredible organization and ample space. Motorized blinds add convenience and the unit is pre-wired for Control 4 Smart Home lighting and audio. ARIVA offers more than just a home; it offers a lifestyle with amenities like pickleball, a seasonal swimming pool with a hot tub and fireplace, a fitness center, yoga studio, steam baths, a residents’ lounge with a bistro, and an incredible lake view terrace. Plus, this unit comes with two premium parking stalls for your convenience. Don’t miss out on this must-see property! (id:39198)
Property Details
Interior
Features
Main level Floor
Laundry room
8'8'' x 5'9''Storage
5'3'' x 9'3''2pc Bathroom
6'9'' x 3'4pc Ensuite bath
9'10'' x 12'2''Exterior
Features
Parking
Garage spaces -
Garage type -
Total parking spaces 2
Property History
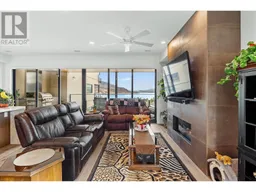 64
64
