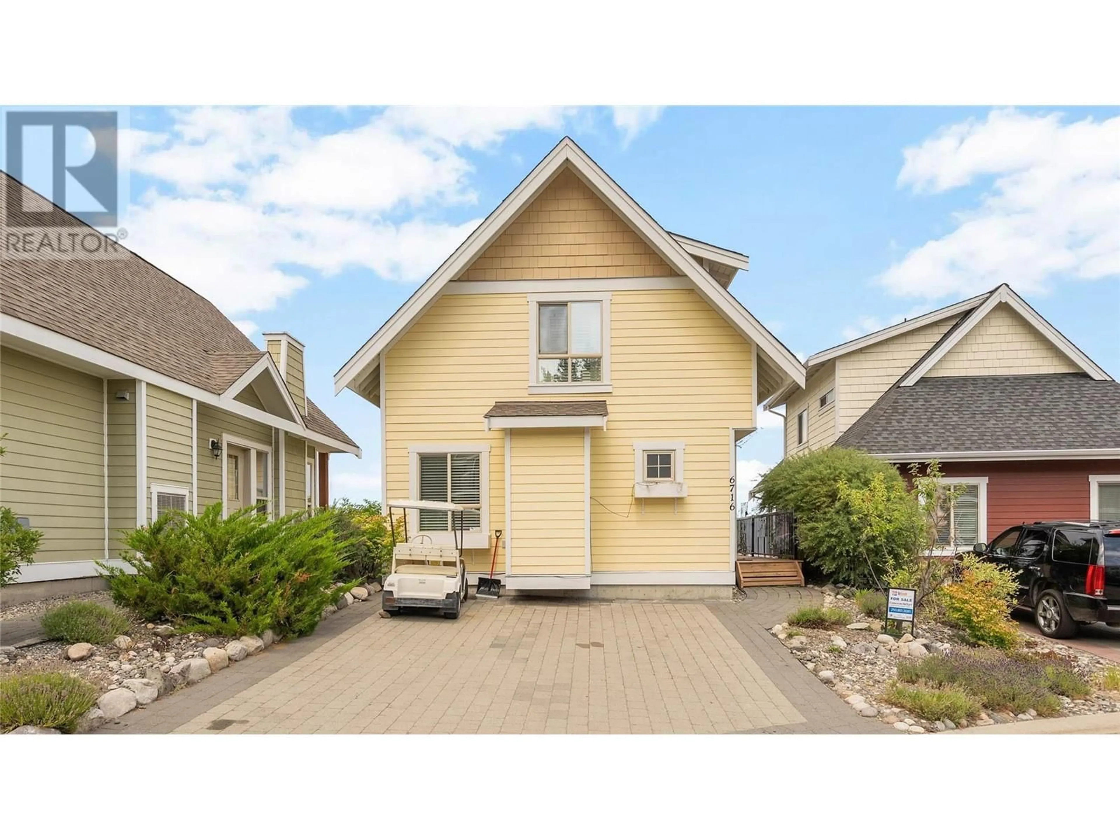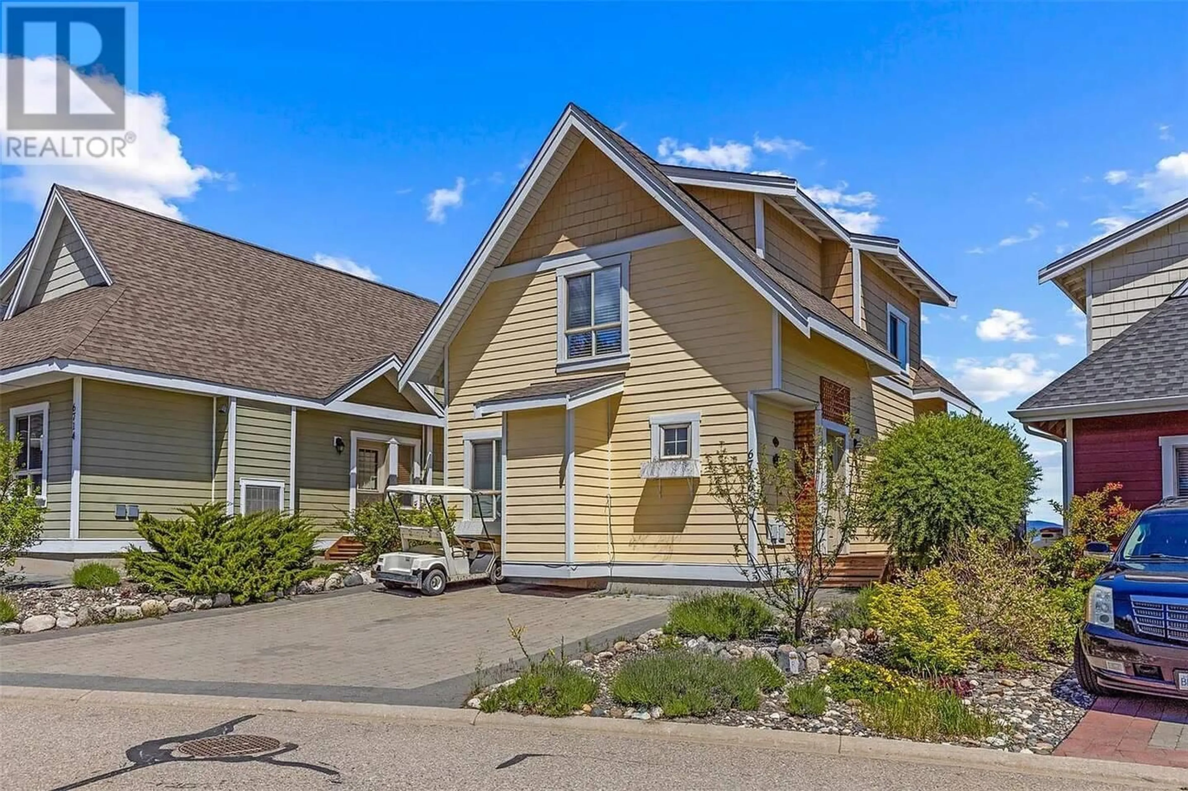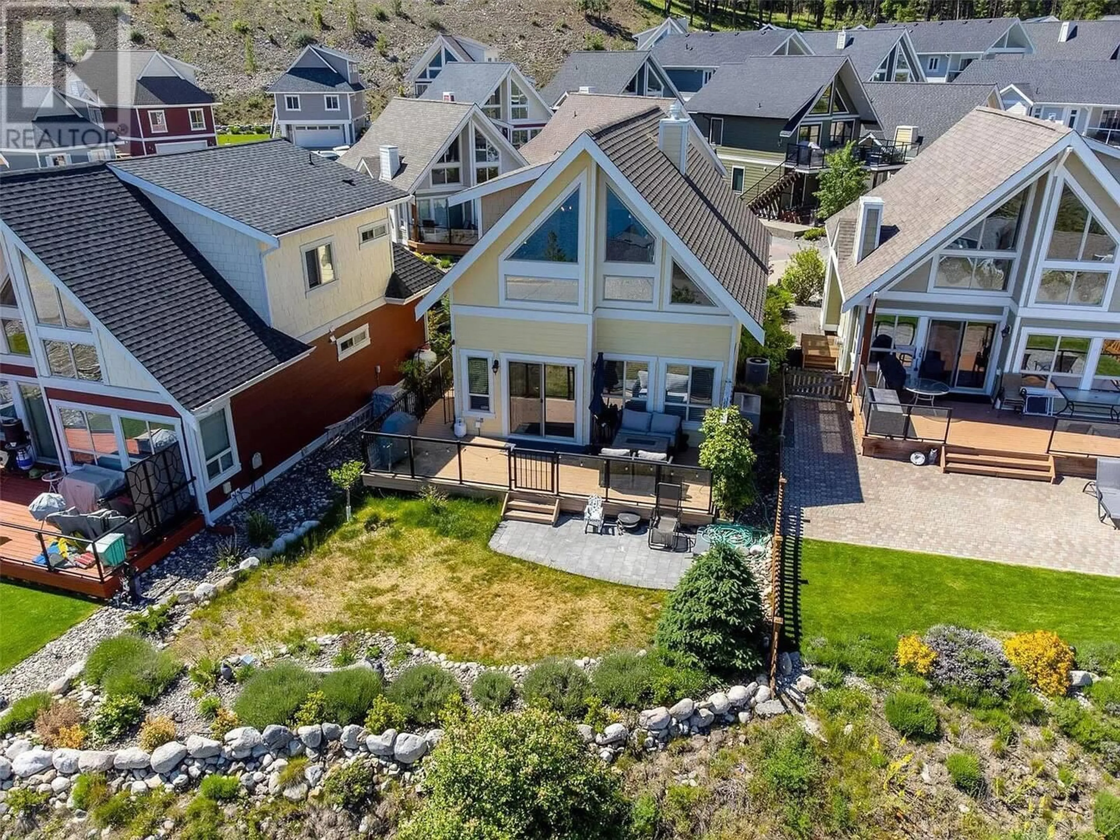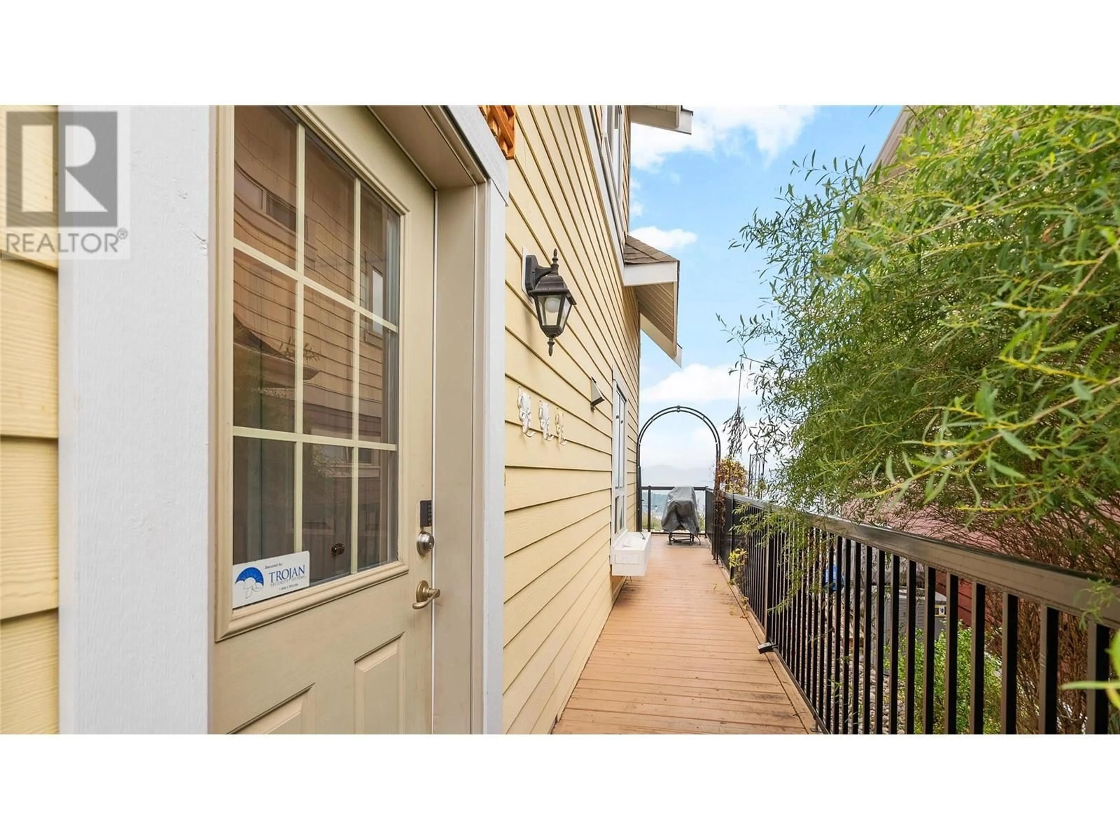289 - 6716 MARBELLA LOOP, Kelowna, British Columbia V1Z3R8
Contact us about this property
Highlights
Estimated valueThis is the price Wahi expects this property to sell for.
The calculation is powered by our Instant Home Value Estimate, which uses current market and property price trends to estimate your home’s value with a 90% accuracy rate.Not available
Price/Sqft$576/sqft
Monthly cost
Open Calculator
Description
Absolutely stunning lake views in addition to a nice little yard make this an incredible little summer cottage get away or investment property. This cute little cottage features a bright and clean interior with two bedrooms plus a multipurpose loft that can also serve as a third bedroom and includes the primary bedroom on the main floor. With a neutral colour scheme, and a white kitchen it is ready for your own interior design ideas. An oversized ground level patio provides direct access to a yard with unobstructed lake views. It's a perfect spot to relax and enjoy the Okanagan views. Additionally, the unit comes fully furnished, making it a turnkey property ready for immediate occupancy or rental. With summer rentals already filling up this cottage offers the ability for immediate cash flow. So, if you're looking for a vacation home that also serves as an investment, this cottage is the one for you. This cottage is a family friendly location within walking distance to the general store, clubhouse, pool, tennis courts, playground, and mini-golf. This means you and your family can enjoy various amenities and activities without having to hop in your car. Whether you're seeking a resort-style getaway for your family or want to capitalize on the rental income, this cottage offers both a great vacation experience and an excellent investment opportunity. (id:39198)
Property Details
Interior
Features
Main level Floor
Dining room
8'0'' x 8'0''Kitchen
9'0'' x 7'0''Primary Bedroom
11'0'' x 11'0''Full bathroom
8'0'' x 5'0''Exterior
Features
Parking
Garage spaces -
Garage type -
Total parking spaces 2
Condo Details
Amenities
Storage - Locker, Whirlpool, Clubhouse, Cable TV
Inclusions
Property History
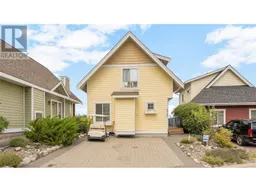 60
60
