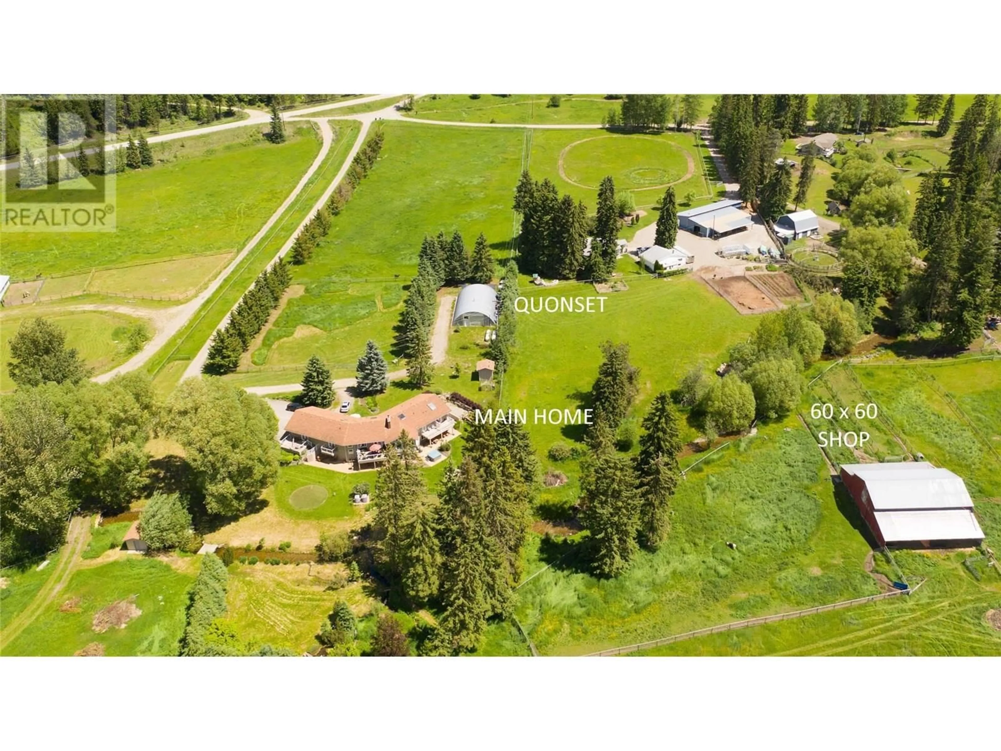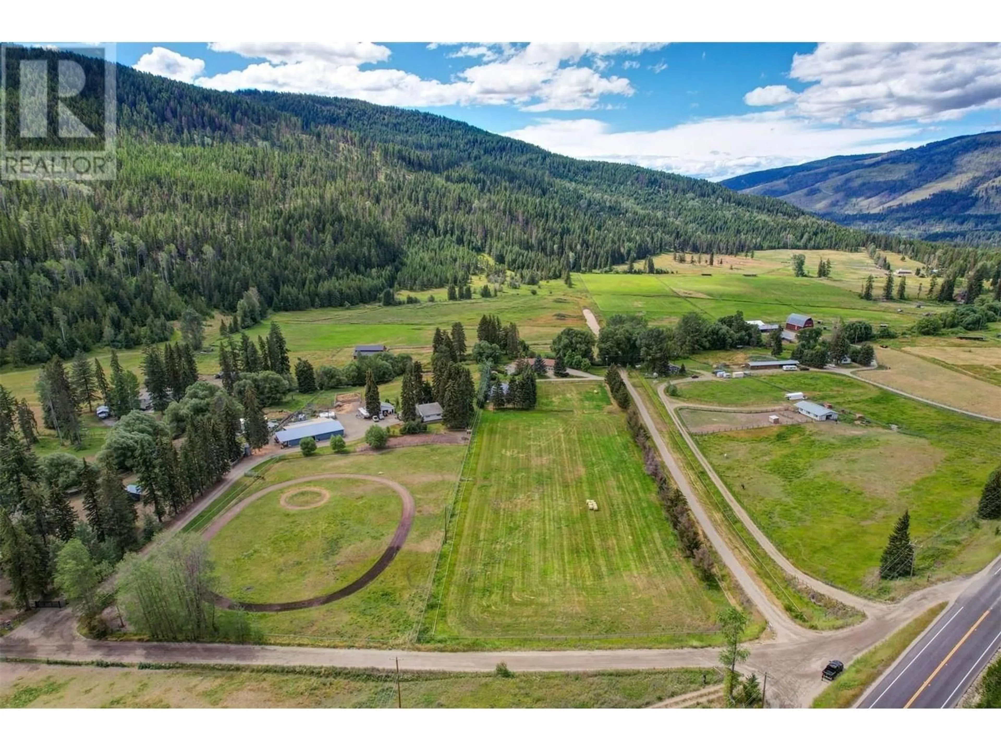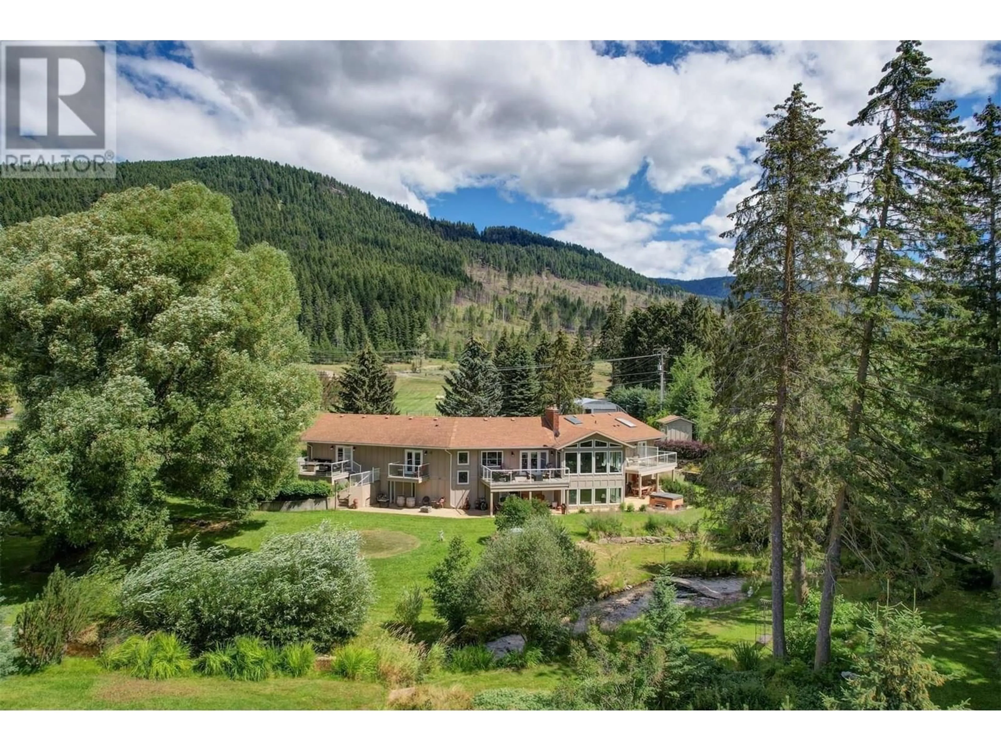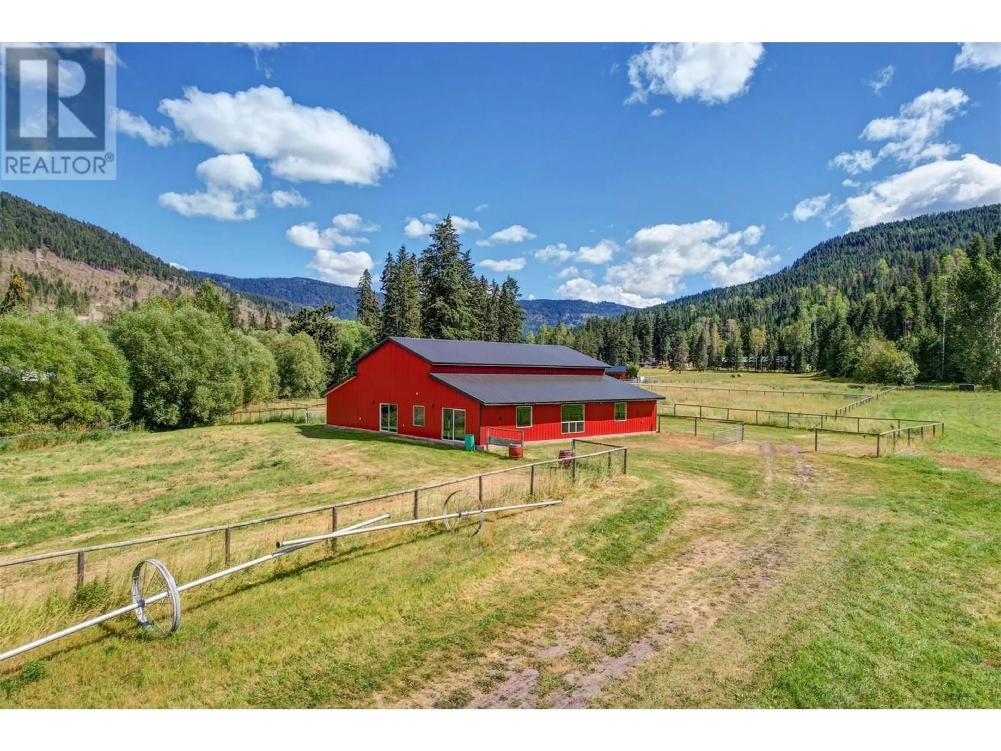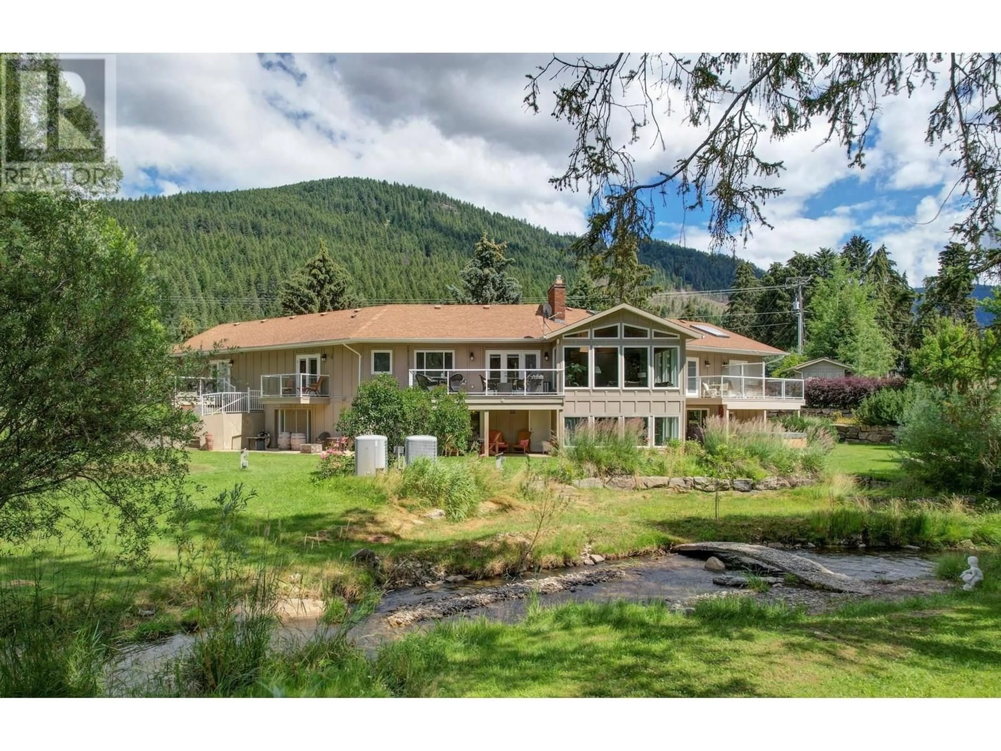2770 SCHRAM ROAD, Kelowna, British Columbia V1P1K2
Contact us about this property
Highlights
Estimated valueThis is the price Wahi expects this property to sell for.
The calculation is powered by our Instant Home Value Estimate, which uses current market and property price trends to estimate your home’s value with a 90% accuracy rate.Not available
Price/Sqft$468/sqft
Monthly cost
Open Calculator
Description
Endless Business Potential on 14.37 Acres – Former Yoga Retreat with Equestrian Appeal. Welcome to 2770 Schram Road, an inspiring 14.37-acre estate bordering Crown land and nestled alongside Joe Rich Creek. Formerly operated as a yoga retreat, this unique property offers an exceptional opportunity for those seeking a wellness sanctuary, a boutique Airbnb experience, or a premium equestrian setup. The fully renovated 7-bedroom, 7-bathroom farmhouse offers over 5,000 sq. ft. of thoughtfully designed living space, with wall-to-wall windows in the living room that fill the home with natural light and capture the tranquil surrounding beauty. The gourmet kitchen is a chef’s dream, featuring stainless steel appliances, a 6-burner gas range with double oven, a built-in wall oven, deluxe refrigerator, and an oversized butcher block island perfect for entertaining or large-scale meal prep. Interior fire sprinklers have been added for peace of mind and commercial viability. The spacious home is complemented by expansive outdoor green space, ideal for hosting retreats, workshops, or events. Additional features include: A newly renovated 60 x 60 over-height barn with a new concrete floor and updated electrical A 2,300 sq. ft. storage/shop building (id:39198)
Property Details
Interior
Features
Main level Floor
Kitchen
14'9'' x 11'3''Bedroom
10'9'' x 12'11''4pc Ensuite bath
6'2'' x 9'6''2pc Bathroom
5'5'' x 6'4''Exterior
Parking
Garage spaces -
Garage type -
Total parking spaces 10
Property History
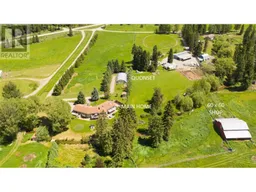 50
50
