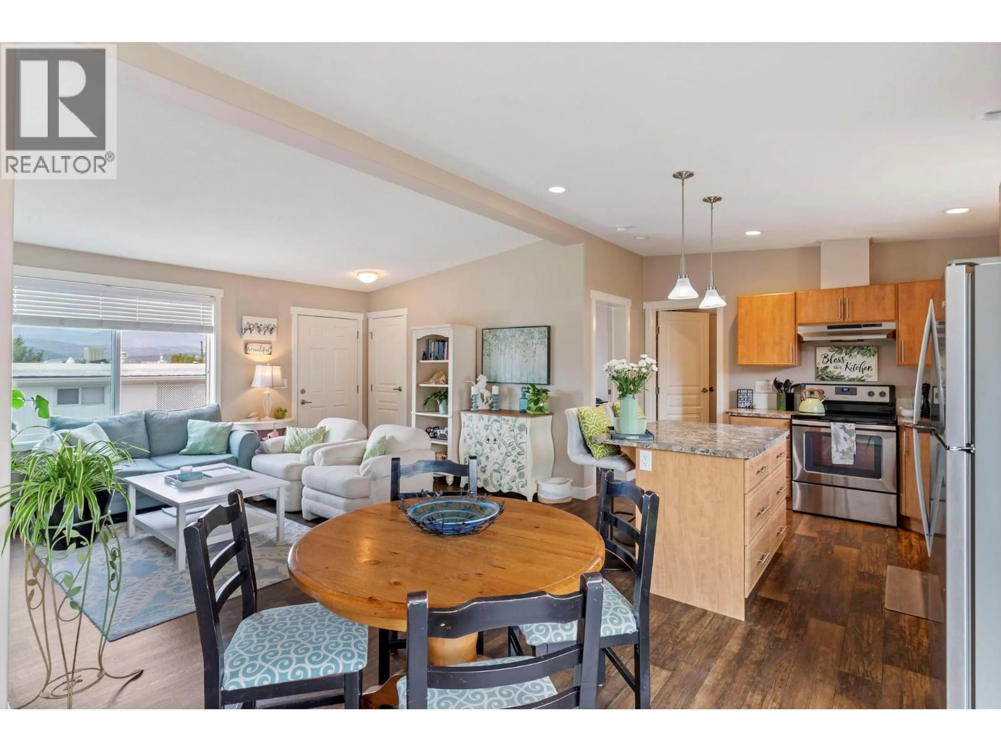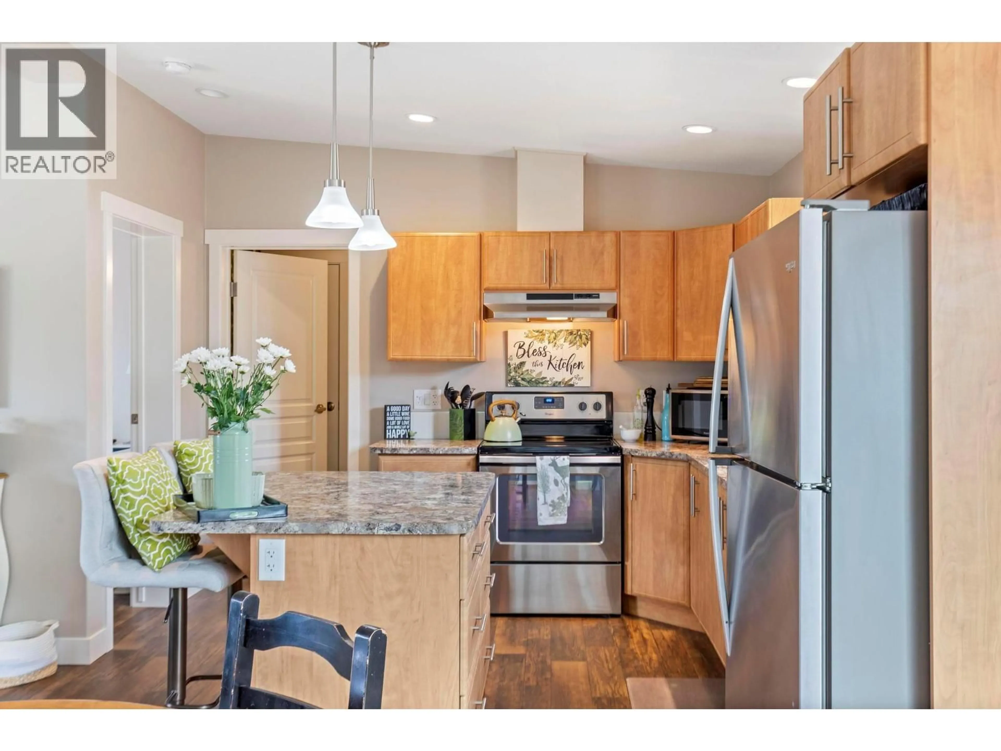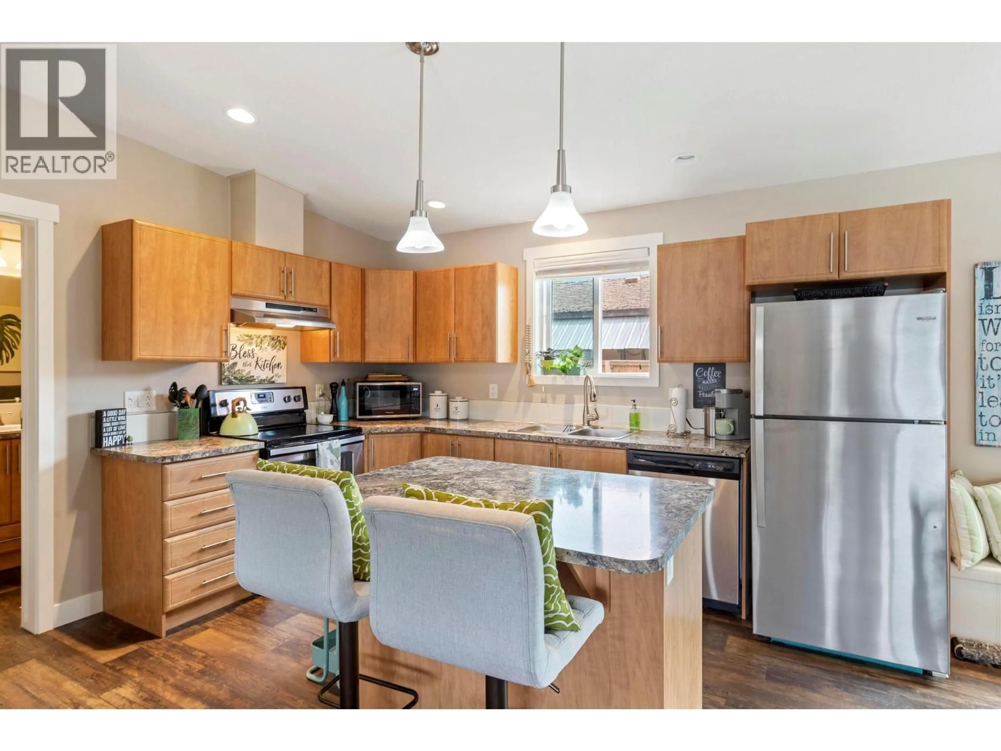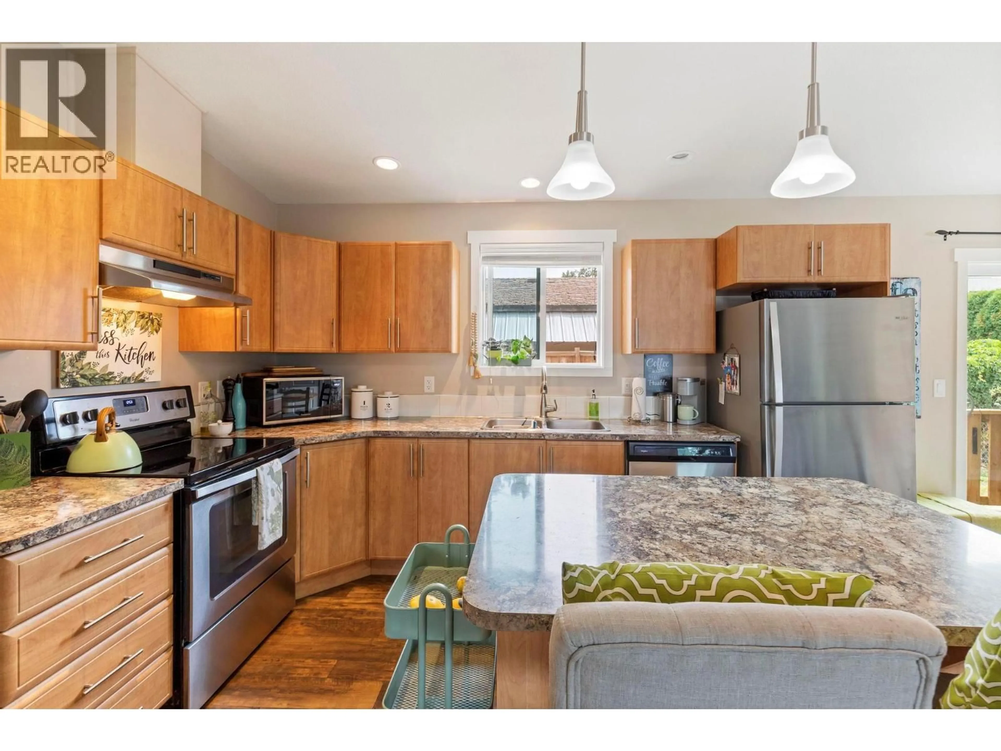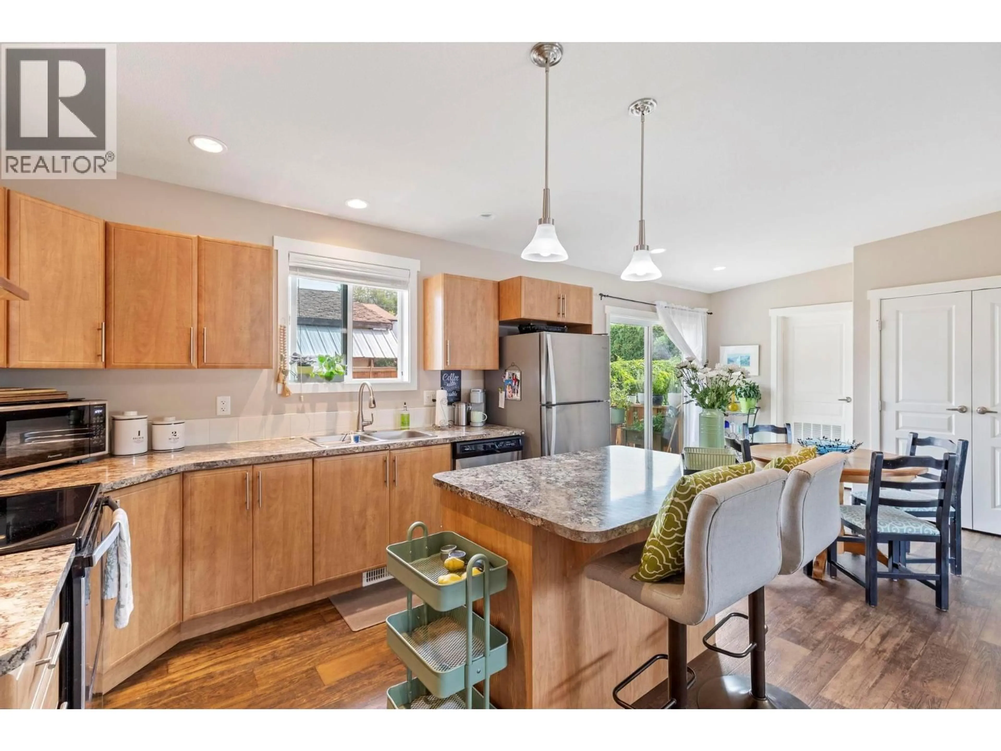220 - 3591 OLD VERNON ROAD, Kelowna, British Columbia V1X6P4
Contact us about this property
Highlights
Estimated valueThis is the price Wahi expects this property to sell for.
The calculation is powered by our Instant Home Value Estimate, which uses current market and property price trends to estimate your home’s value with a 90% accuracy rate.Not available
Price/Sqft$281/sqft
Monthly cost
Open Calculator
Description
RANCH PARK is a lovely 55+ complex in a terrific location! This mobile home offers 2 bedrooms and 2 bathrooms with 960 sqft of living space. Modern design + feel in a move in ready condition. Cozy front porch, open concept layout with lots of light & feeling of space with 9’ pitched ceilings. Kitchen boasts a center island, soft close cabinets, S/S appliances and a pantry. Nicely appointed with separate of Primary bedroom & 2nd bedroom. Primary has a full ensuite bathroom and the home also another full bathroom. Comes with upgrade features such as drywalled interior, pot lights with dimmers, dual flush toilets, exterior patio door, extended eaves, Clermont door package, gas furnace, and AC. Located at the end of the street giving privacy and peaceful mountain view. Right next to Sunset Ranch Golf & Country Club, minutes to Kelowna center or equally as close to Lake Country while enjoying a country setting. Structural warranty in place until 2030. (id:39198)
Property Details
Interior
Features
Main level Floor
Full bathroom
Full bathroom
Kitchen
9' x 13'Bedroom
7'6'' x 11'7''Condo Details
Inclusions
Property History
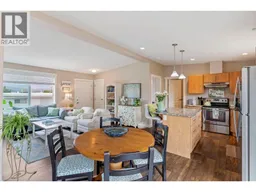 34
34
