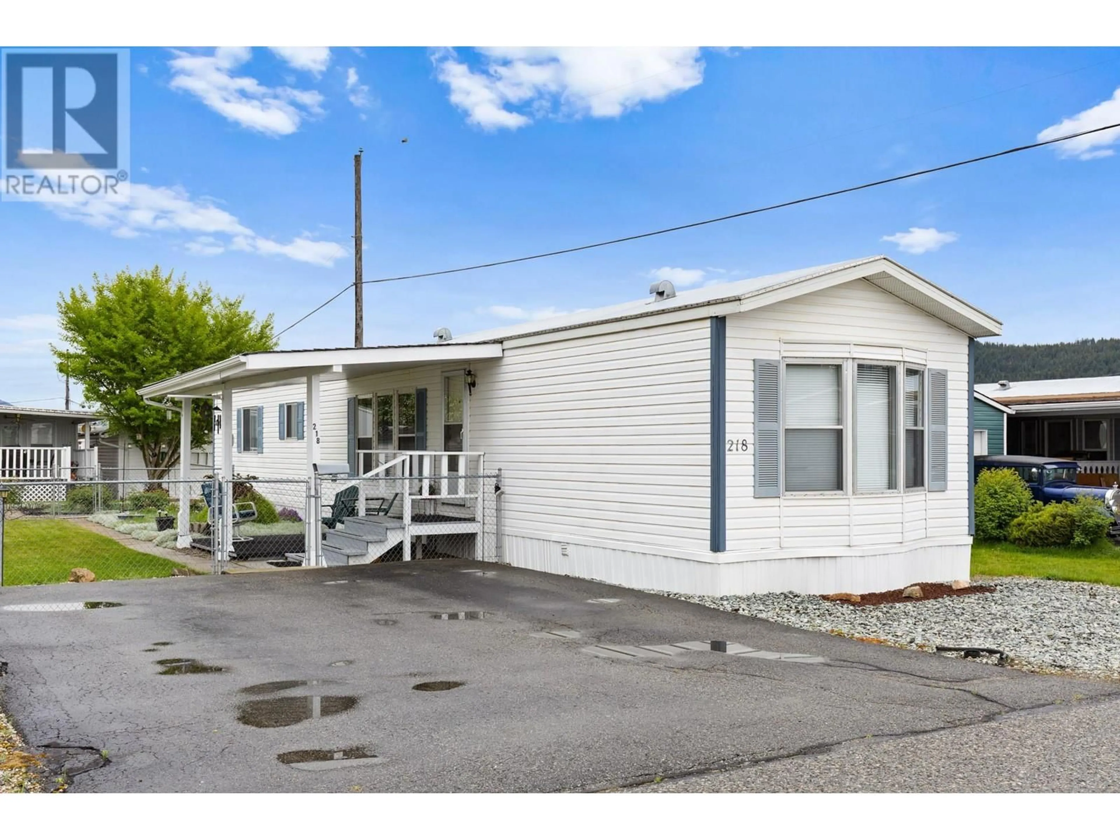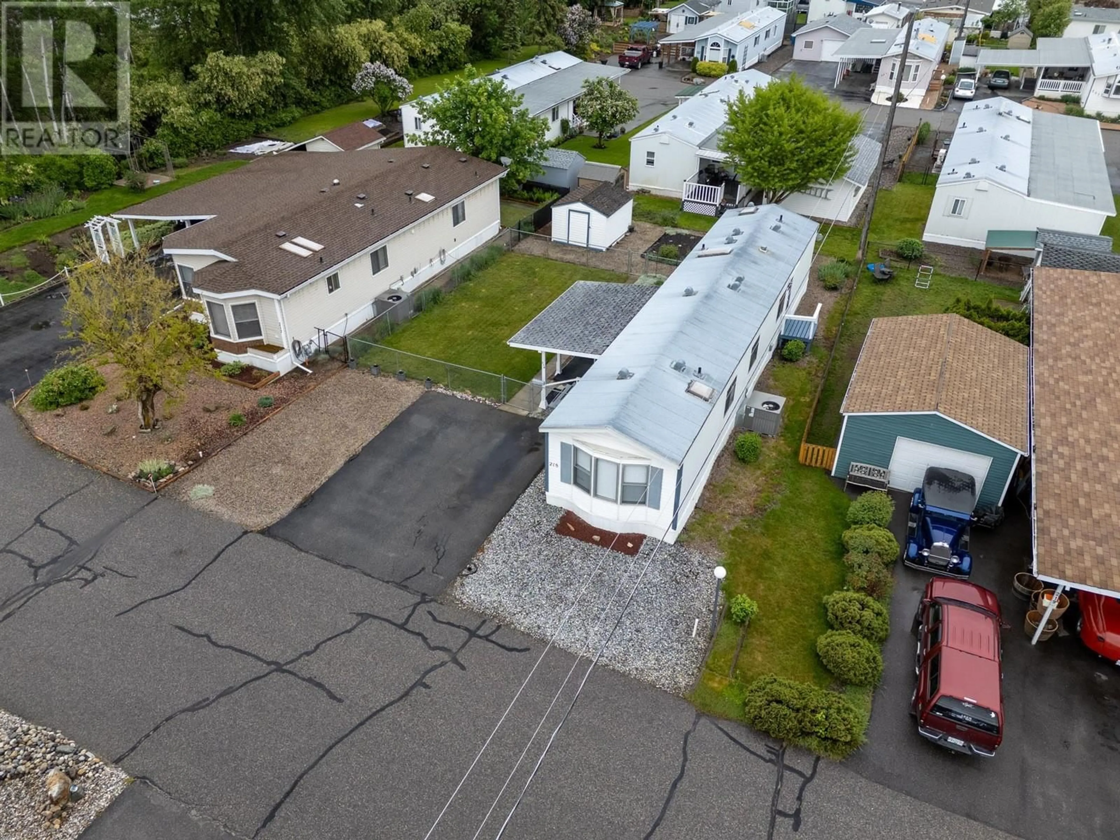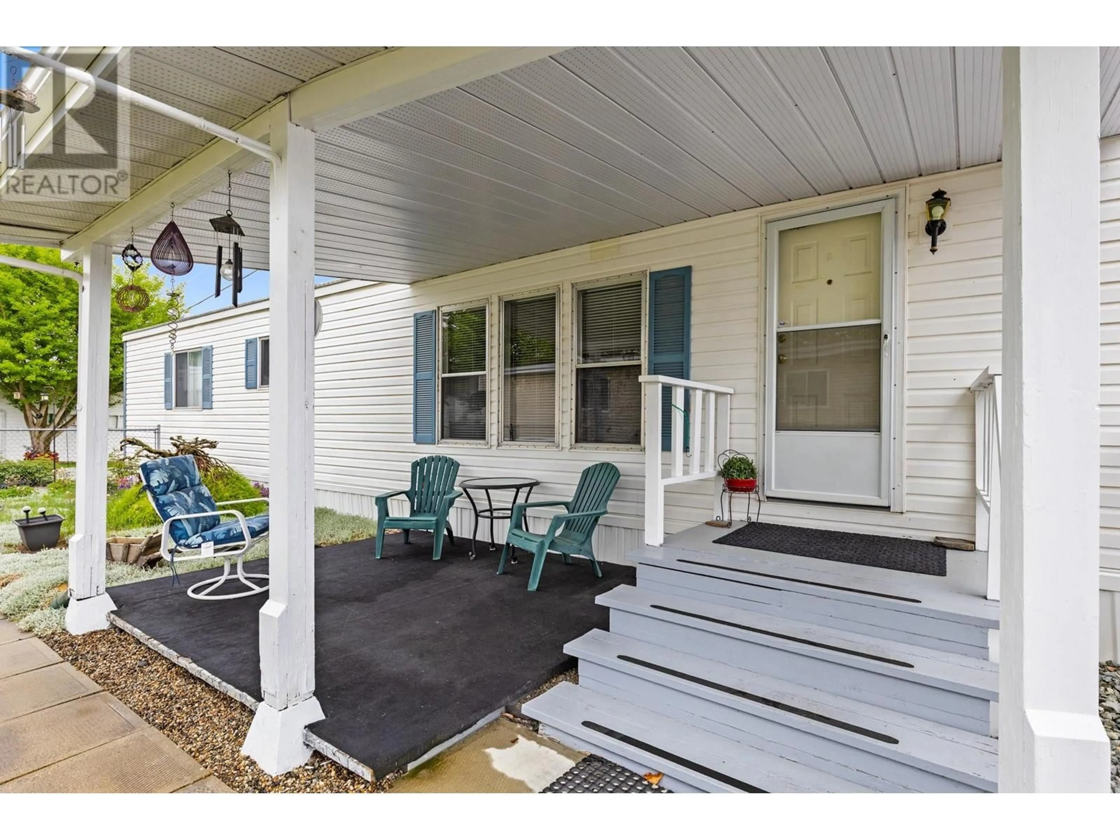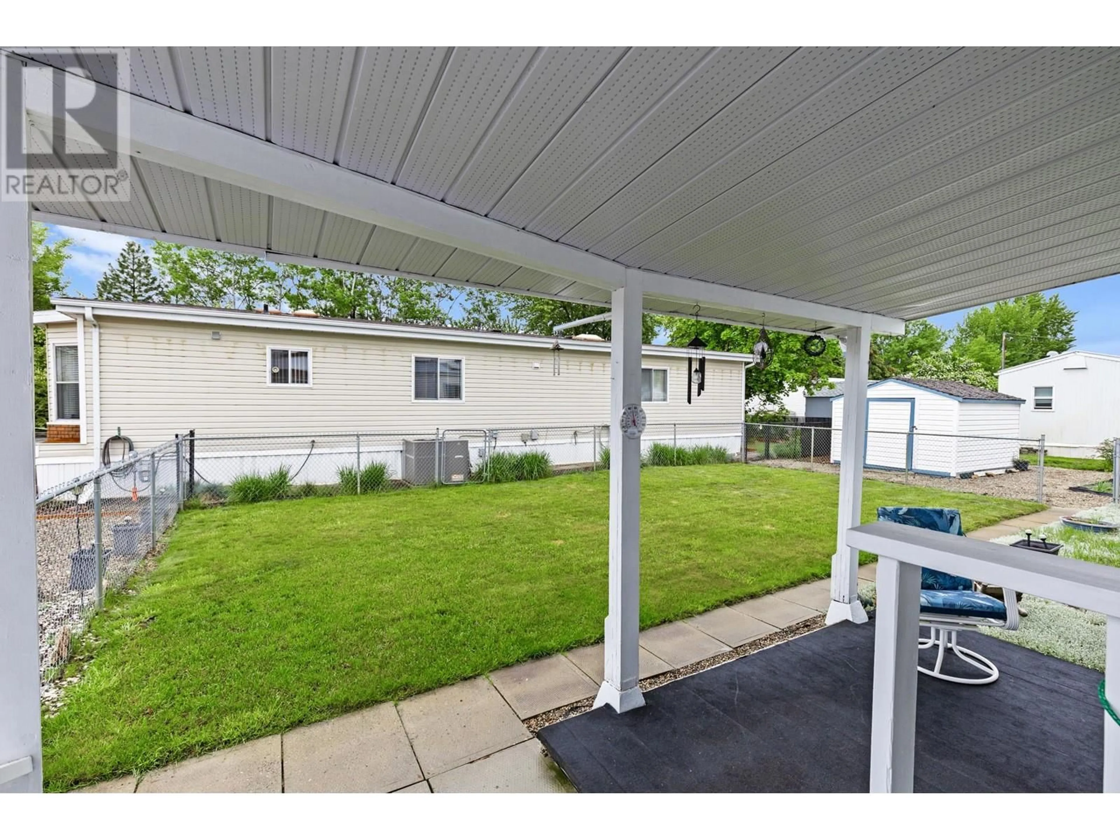218 - 720 COMMONWEALTH ROAD, Kelowna, British Columbia V4V1S2
Contact us about this property
Highlights
Estimated ValueThis is the price Wahi expects this property to sell for.
The calculation is powered by our Instant Home Value Estimate, which uses current market and property price trends to estimate your home’s value with a 90% accuracy rate.Not available
Price/Sqft$247/sqft
Est. Mortgage$1,052/mo
Maintenance fees$554/mo
Tax Amount ()$114/yr
Days On Market24 days
Description
Welcome to unit 218, nestled in the sought-after 55+ community of Meadowbrook Estates. Set on a peaceful street, this well-kept and budget-friendly home offers a calm, easygoing lifestyle with all the comforts in place. The low-maintenance, fenced yard is ideal for your pet to roam, while charming, low maintenance landscaping adds a touch of colour without the upkeep. Enjoy your morning coffee or a good book under the covered patio and keep all your tools and extras neatly tucked away in the handy storage shed. Inside, the layout is functional, featuring three bedrooms and two full bathrooms, including a spacious primary suite with a walk-in closet and private ensuite. The heart of the home is a bright, open-concept kitchen, living, and dining area—perfect for relaxed everyday living. You'll also find the convenience of in-suite laundry tucked away for easy access. Recent updates bring peace of mind, including a new heat pump and A/C (2023) installed with an electrical permit, new toilets (2022), and a new hot water tank (2020). Meadowbrook Estates is just minutes from the shops, dining, and recreation of Lake Country. A traffic light at Commonwealth Road ensures safe and easy access in and out of the community—ideal for daily errands and outings. Comfortable, convenient, and move-in ready, this is your opportunity to enjoy a relaxed lifestyle in a well-established, welcoming community. Book your private tour today! (id:39198)
Property Details
Interior
Features
Main level Floor
4pc Bathroom
5'1'' x 7'7''Bedroom
7'10'' x 7'9''Bedroom
8'9'' x 10'11''4pc Ensuite bath
5'0'' x 9'1''Exterior
Parking
Garage spaces -
Garage type -
Total parking spaces 3
Condo Details
Inclusions
Property History
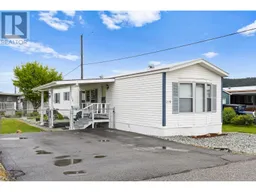 36
36
