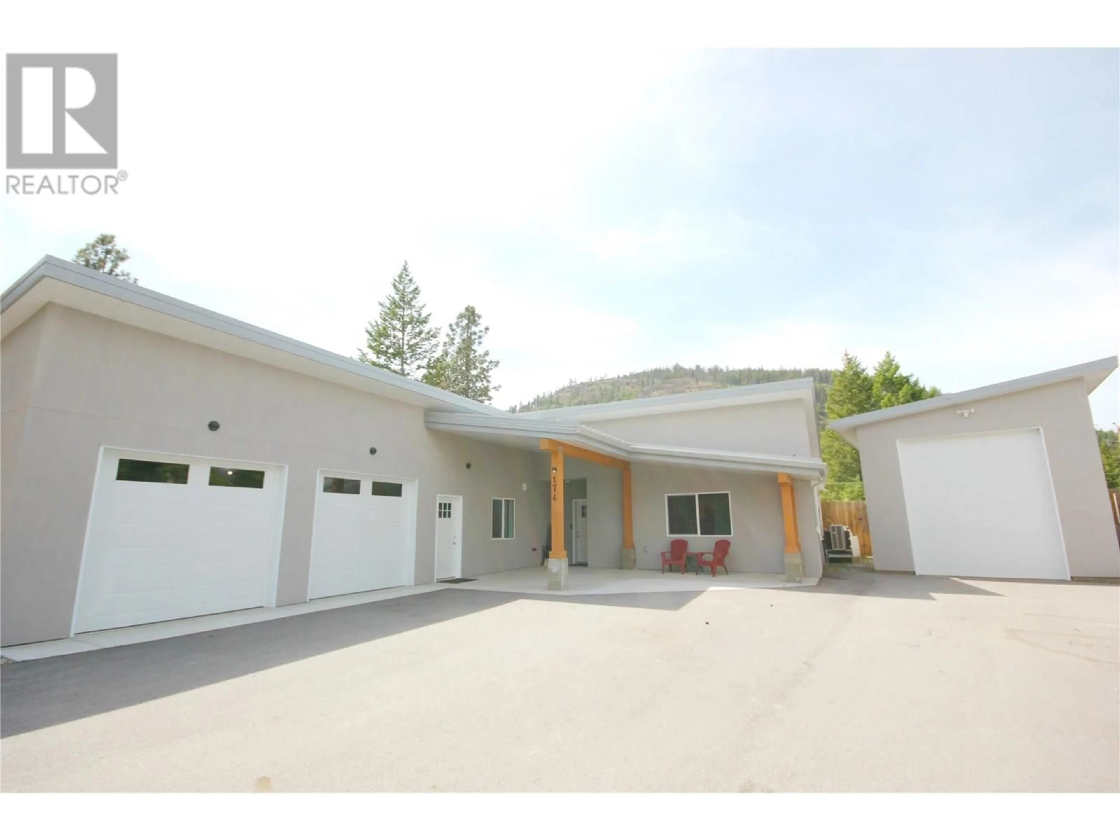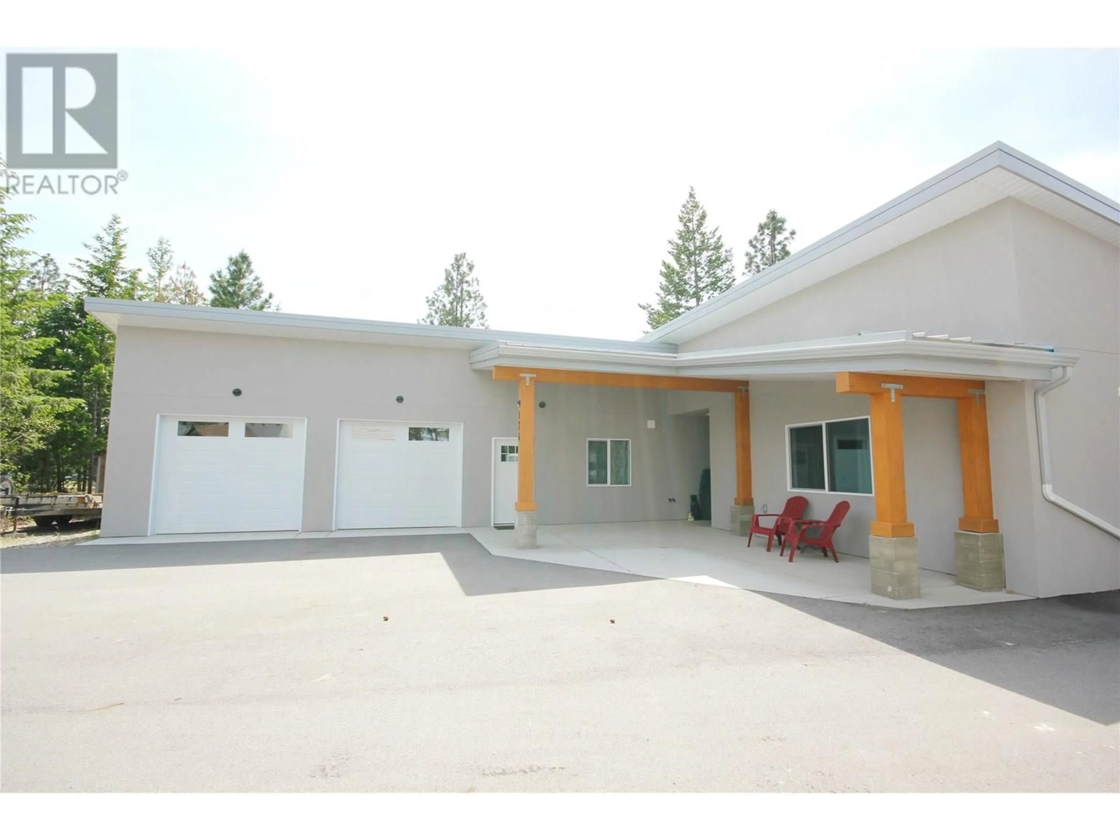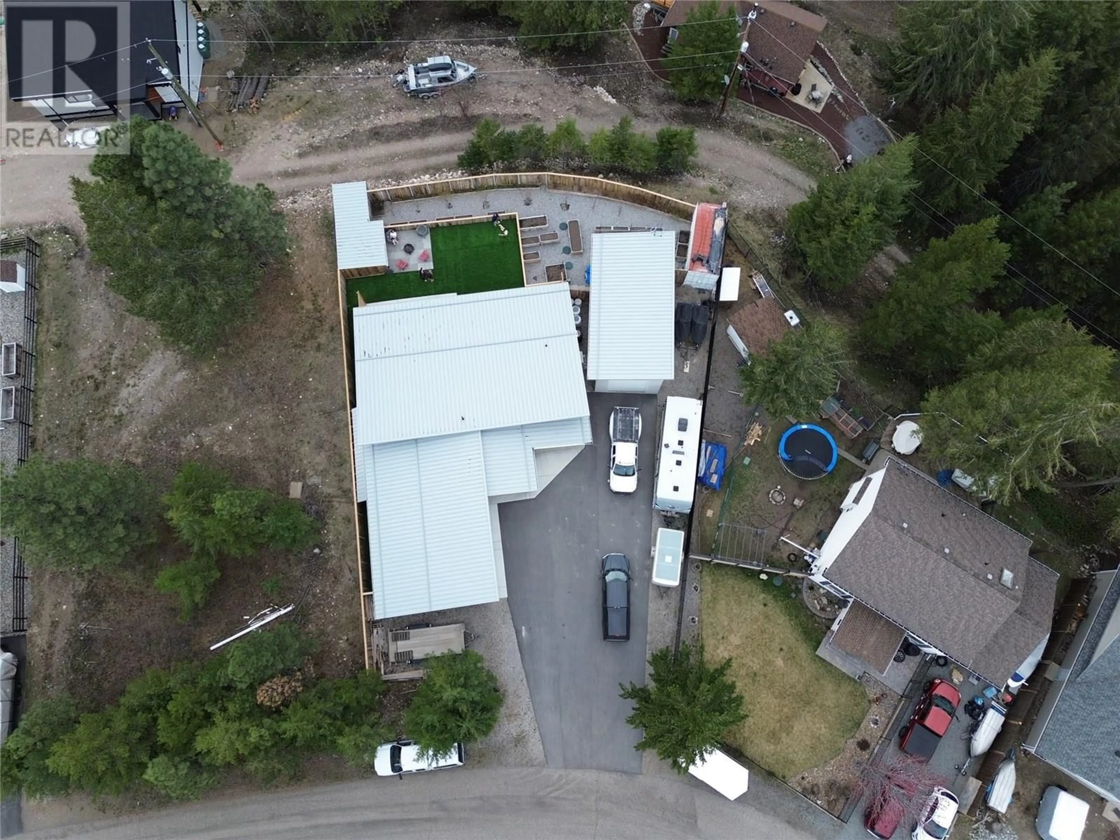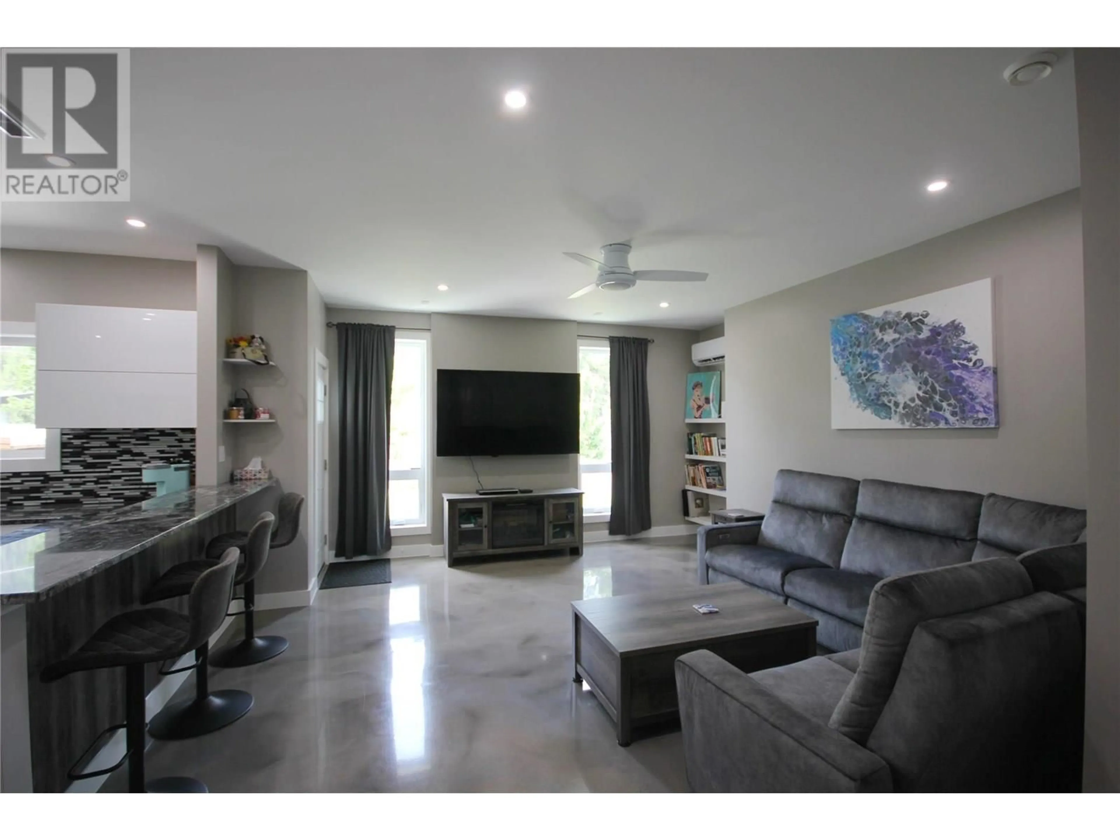174 CROWN CRESCENT, Vernon, British Columbia V1H2C3
Contact us about this property
Highlights
Estimated valueThis is the price Wahi expects this property to sell for.
The calculation is powered by our Instant Home Value Estimate, which uses current market and property price trends to estimate your home’s value with a 90% accuracy rate.Not available
Price/Sqft$433/sqft
Monthly cost
Open Calculator
Description
Custom Rancher with Shop & RV Parking | Built 2022 | Westshore Estates Experience modern Okanagan living in this thoughtfully designed 2 bed, 2 bath custom rancher with over 1900 sq ft of open-concept space. Built in 2022 with fire-safe materials for affordable insurance, this home features a metal roof, stucco exterior, epoxy concrete floors, radiant in-floor heating, heat pump with A/C, epoxy granite countertops, and a UV water filtration system. Enjoy the oversized double garage, plus a detached shop with high ceilings, a 12-ft door, 20-ft C-can, and custom shed with convenient laneway access. There’s plenty of space for your RV with electrical hookups and a fully landscaped, low-maintenance yard complete with premium astro turf, raised garden beds, a fenced dog run, and fruit trees (apple, cherry, peach, pear & more). Two hobby rooms offer incredible flexibility and could easily be converted into additional bedrooms. Located just 5 minutes from Evely Beach on Okanagan Lake and near parks, events, and crown land, this home offers the perfect mix of privacy, recreation, and community. No stairs, fiber-optic internet, and room for all your toys—this is Okanagan living at its best! (id:39198)
Property Details
Interior
Features
Main level Floor
Office
20' x 8'Hobby room
9' x 12'4pc Bathroom
10'3'' x 8'7''Bedroom
10'10'' x 10'7''Exterior
Parking
Garage spaces -
Garage type -
Total parking spaces 8
Property History
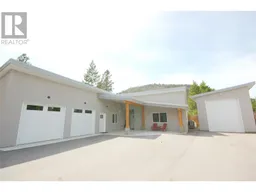 50
50
