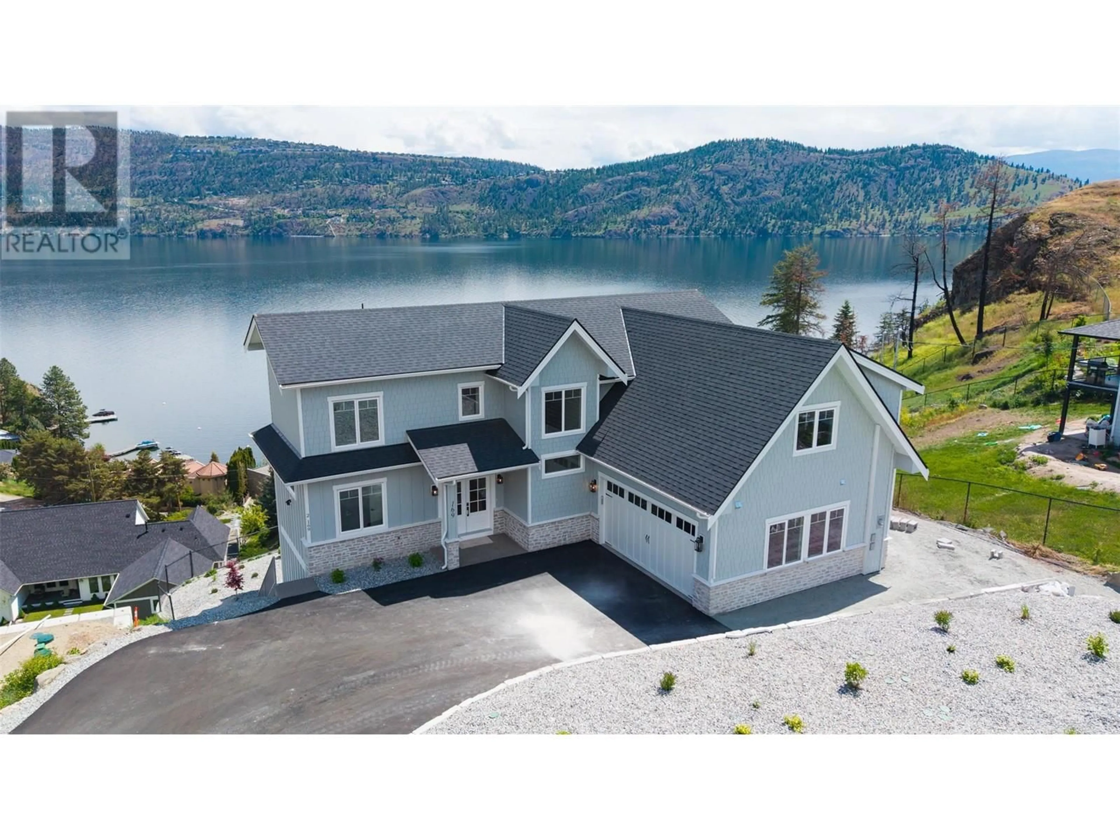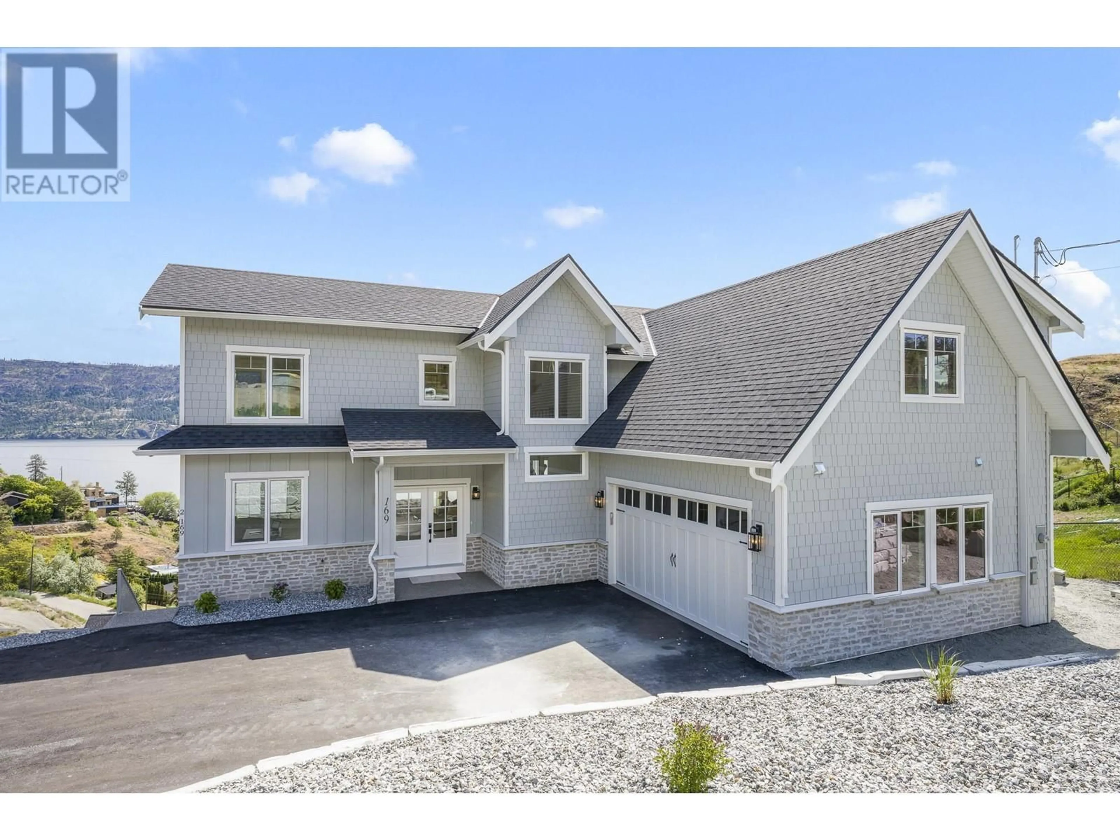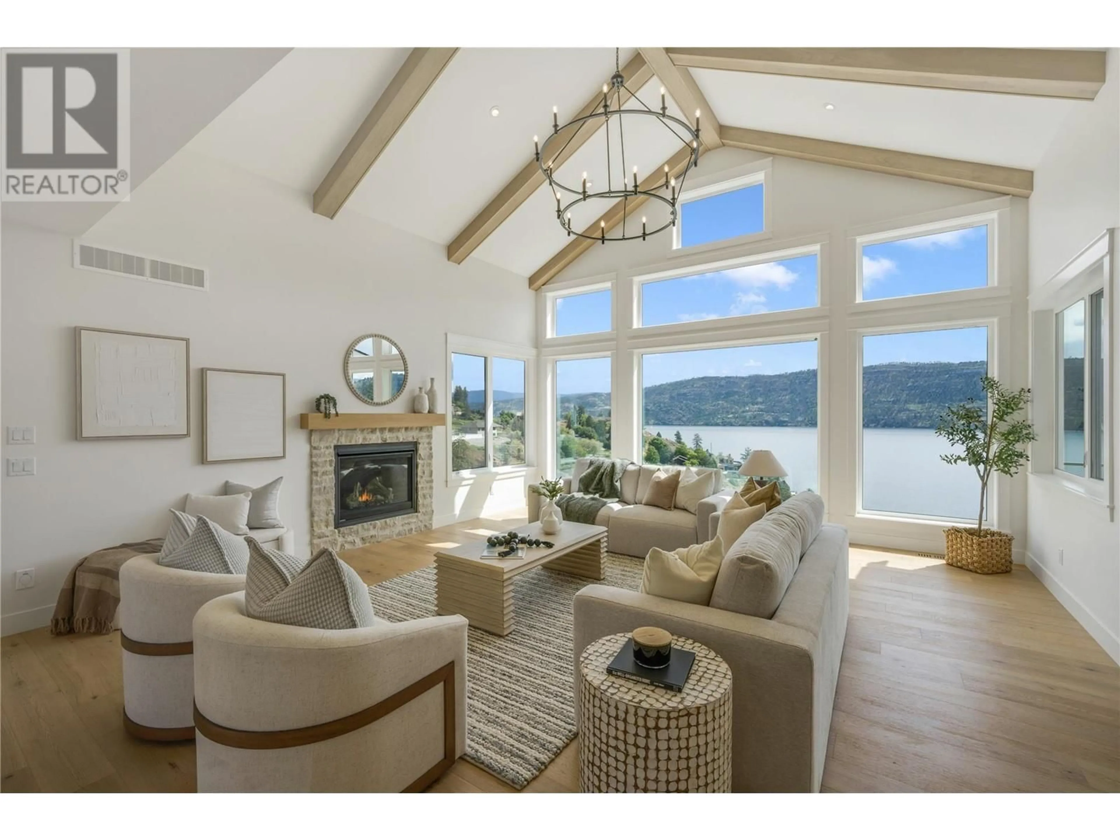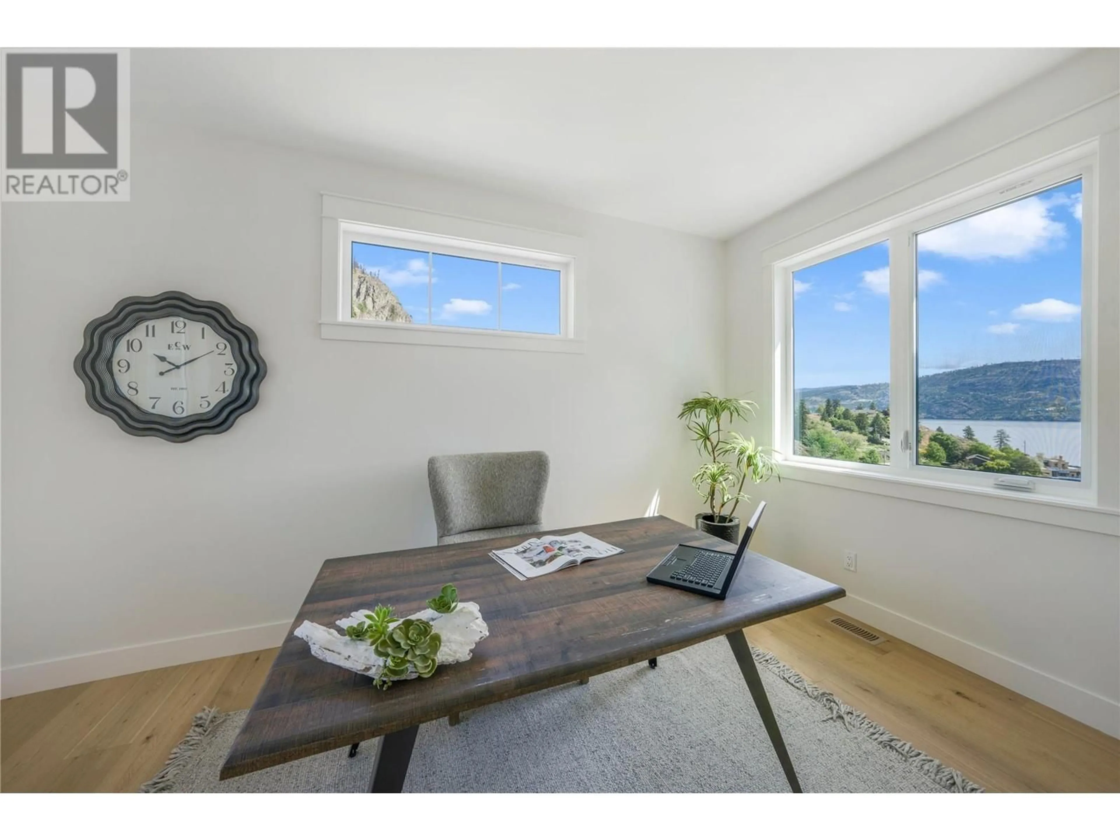169 TRADERS COVE ROAD, West Kelowna, British Columbia V1Z3S4
Contact us about this property
Highlights
Estimated ValueThis is the price Wahi expects this property to sell for.
The calculation is powered by our Instant Home Value Estimate, which uses current market and property price trends to estimate your home’s value with a 90% accuracy rate.Not available
Price/Sqft$458/sqft
Est. Mortgage$7,730/mo
Tax Amount ()$1,931/yr
Days On Market11 days
Description
Experience breathtaking lake views from this brand-new luxury home with a legal suite in Traders Cove! Custom-built, this 5-bedroom, 4.5-bath + den home offers the perfect family floor plan with lake views from every level! Set on a landscaped 0.36-acre lot, the main floor features open-concept living with vaulted ceilings, a gas fireplace, hardwood floors & expansive windows that perfectly frame the ever-changing beauty of Okanagan Lake below! The modern kitchen includes lake views, quartz counters, an island, SS appliances & a walk-in pantry—the perfect spot to gather & entertain friends & family! Just off the kitchen & dining area, a spacious, covered sundeck invites effortless indoor-outdoor living! Completing the main floor is a lake-view office, a powder room & a laundry room that connects to the 2-car garage. Upstairs features 3 bedrooms, 2 baths + a bonus room, including a luxurious primary retreat with lake views, a walk-in closet + a spa-style ensuite with soaker tub, heated floors, dual vanities + oversized shower! The walkout lower level includes the legal 2-bed, 2-bath suite perfect for in-laws or rental income! Enjoy lake views, a full kitchen, vinyl plank floors, fireplace & backyard access. This home also has ample parking, a 2-zone HVAC, high-end plumbing/light fixtures, soundproofing, a new septic system & comes with new home warranty. Approx 15-min drive from Kelowna, settle into this tranquil lakeside community in time for summer! Fast possession possible! (id:39198)
Property Details
Interior
Features
Additional Accommodation Floor
Full bathroom
7'5'' x 9'7''Bedroom
13'10'' x 9'6''Living room
19'3'' x 18'5''Kitchen
10'6'' x 11'9''Exterior
Parking
Garage spaces -
Garage type -
Total parking spaces 2
Property History
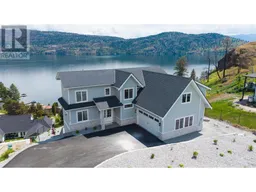 41
41
