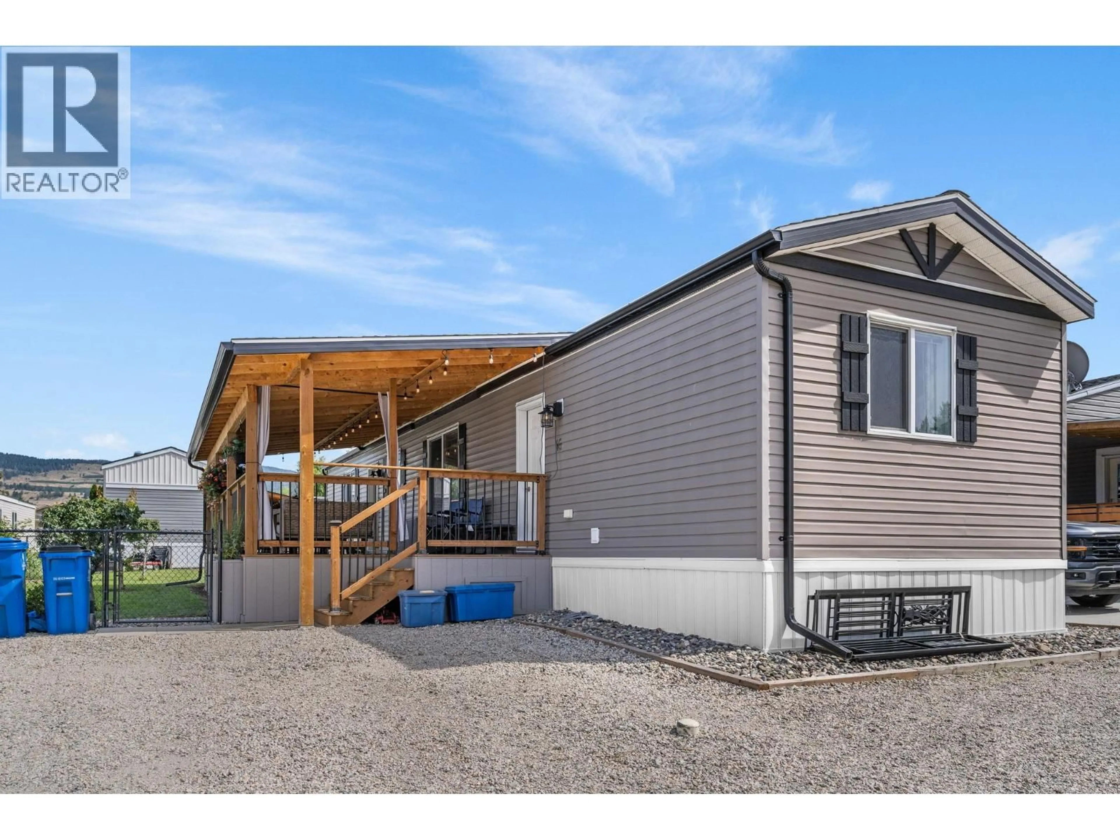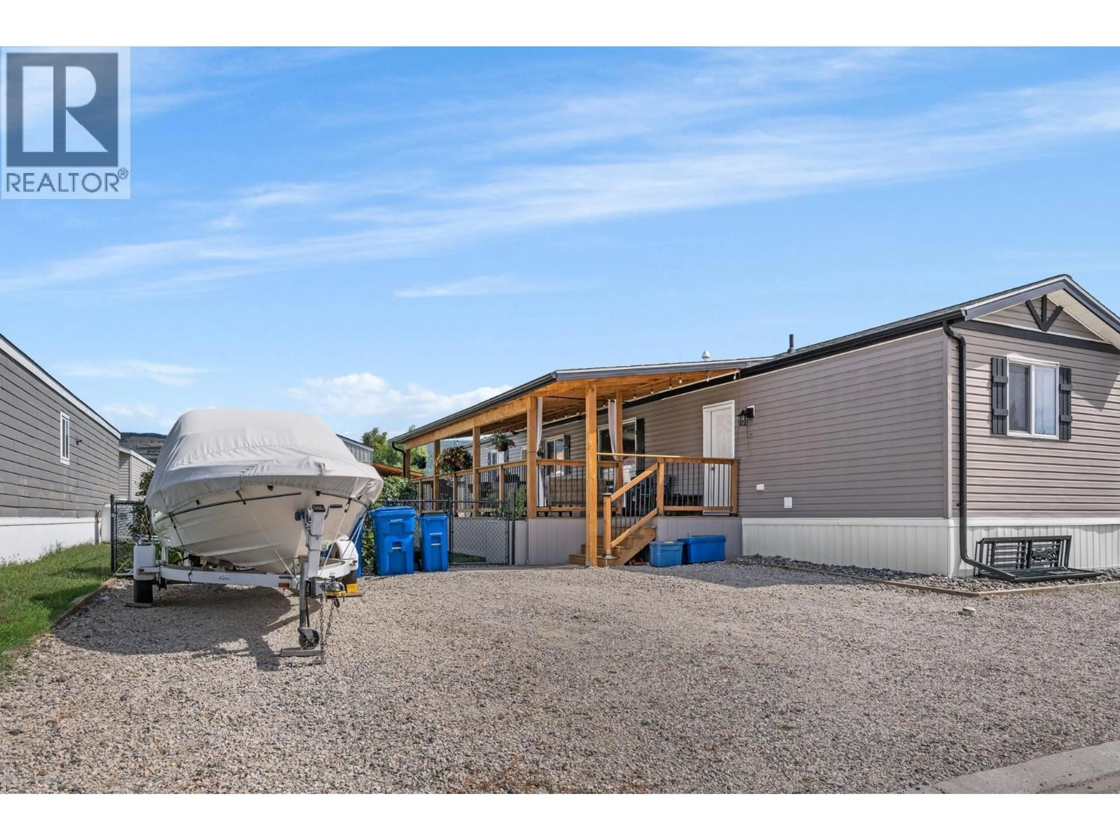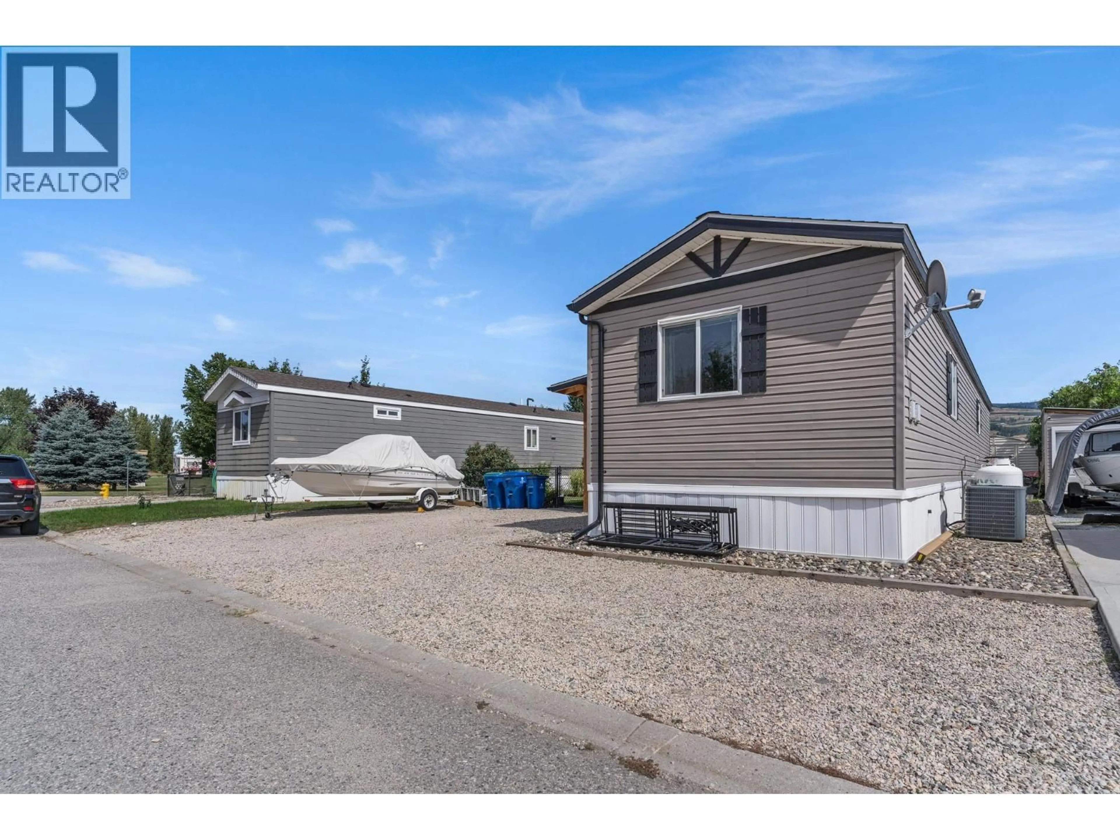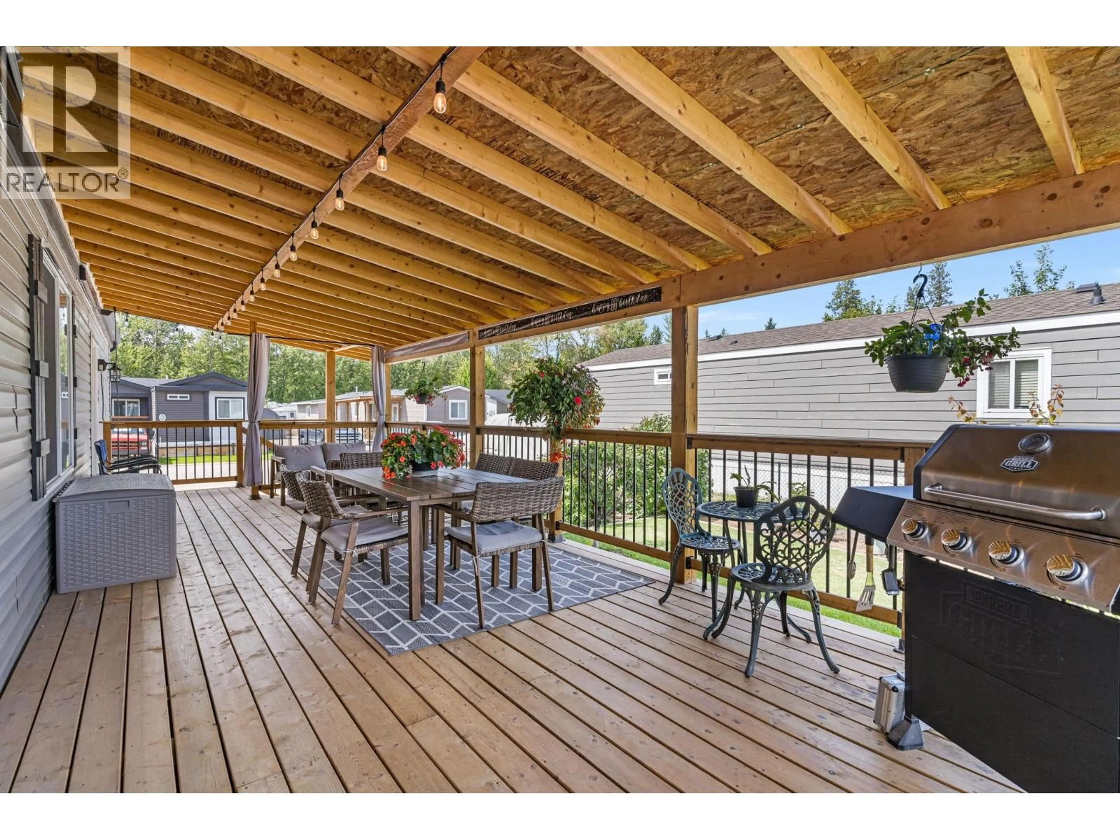16 - 8945 HIGHWAY 97 OTHER NORTH, Kelowna, British Columbia V4V1E8
Contact us about this property
Highlights
Estimated valueThis is the price Wahi expects this property to sell for.
The calculation is powered by our Instant Home Value Estimate, which uses current market and property price trends to estimate your home’s value with a 90% accuracy rate.Not available
Price/Sqft$351/sqft
Monthly cost
Open Calculator
Description
Welcome to Duck Lake Estates, a friendly and central community just minutes to Winfield shopping, schools, recreation, UBC Okanagan, and Kelowna International Airport. This bright and beautifully maintained home offers 925 sq. ft. of living space with 3 bedrooms, 2 bathrooms, and a fully fenced yard. The open-concept kitchen and living area is filled with natural light, featuring cathedral ceilings, newer stainless-steel appliances, ample cabinetry, and durable neutral vinyl flooring. The floorplan is thoughtfully designed for privacy, with the primary bedroom (complete with walk-in closet and 4-piece ensuite) located at one end of the home, and the other two bedrooms, full bathroom, and laundry set on the opposite side. Outdoor living is a highlight here. A newly built 357 sq. ft. covered deck, finished with pressure-treated wood, black balusters, and night lighting, creates the perfect spot for year-round entertaining. The spacious, fully fenced yard offers room for children and pets, and includes a raised vegetable garden, an apricot tree, and a storage shed. Duck Lake Estates is family and pet-friendly, with rentals permitted subject to park approval. Three parking spaces are located directly in front of the home, and RV parking is also available on site. This inviting home combines practical living, modern updates, and outdoor enjoyment — a wonderful opportunity in a welcoming community. (id:39198)
Property Details
Interior
Features
Main level Floor
Kitchen
13'5'' x 12'9''Laundry room
4'9'' x 5'5''4pc Bathroom
5' x 7'7''Bedroom
7'8'' x 10'2''Exterior
Parking
Garage spaces -
Garage type -
Total parking spaces 3
Property History
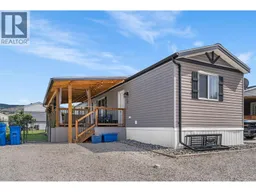 32
32
