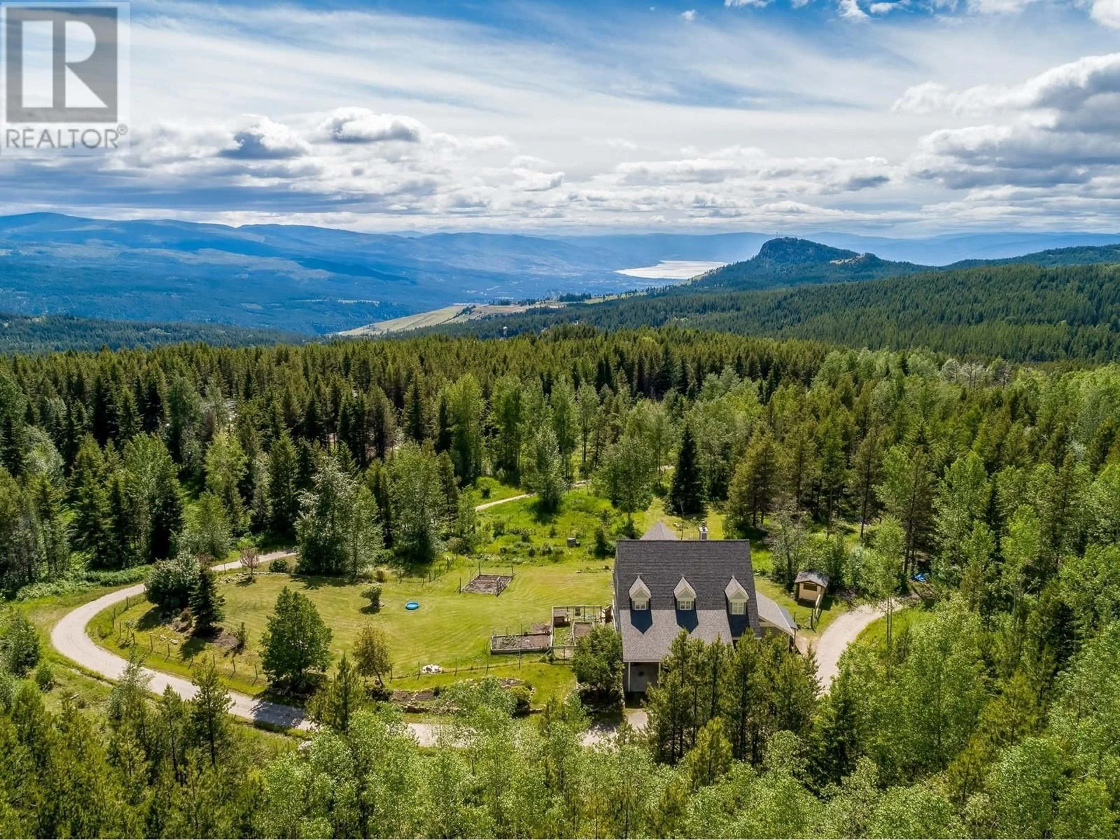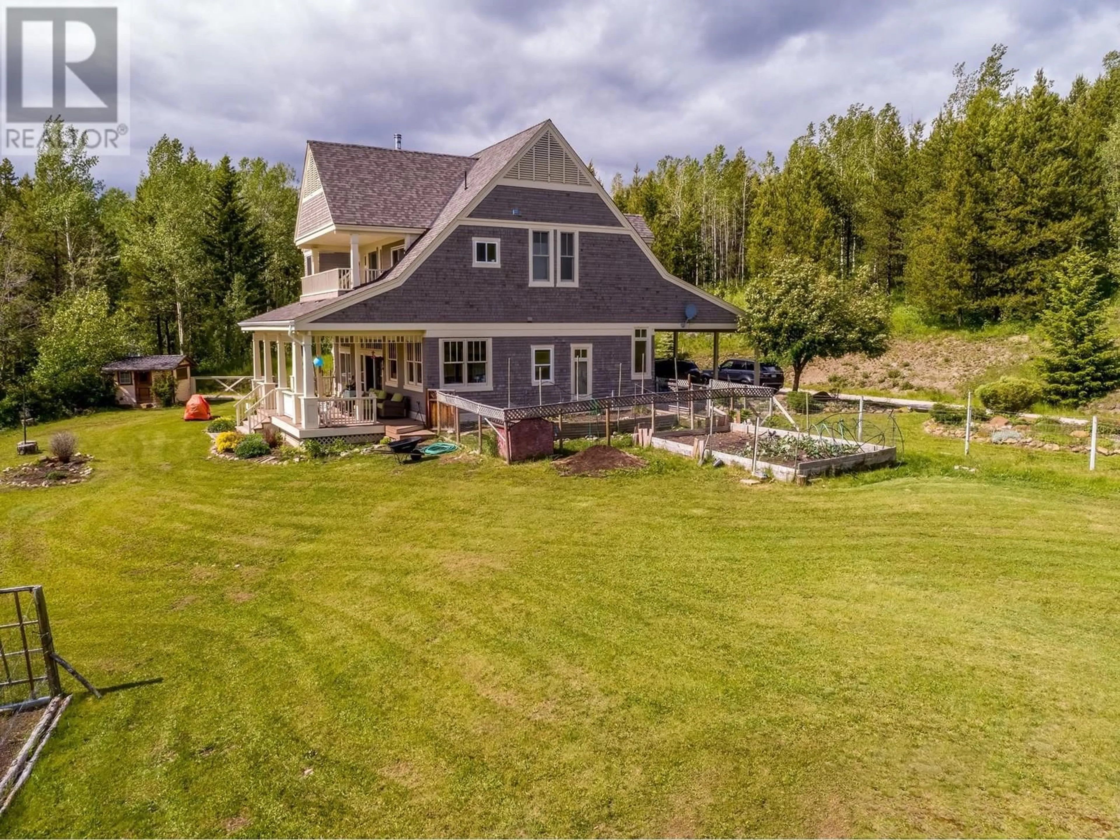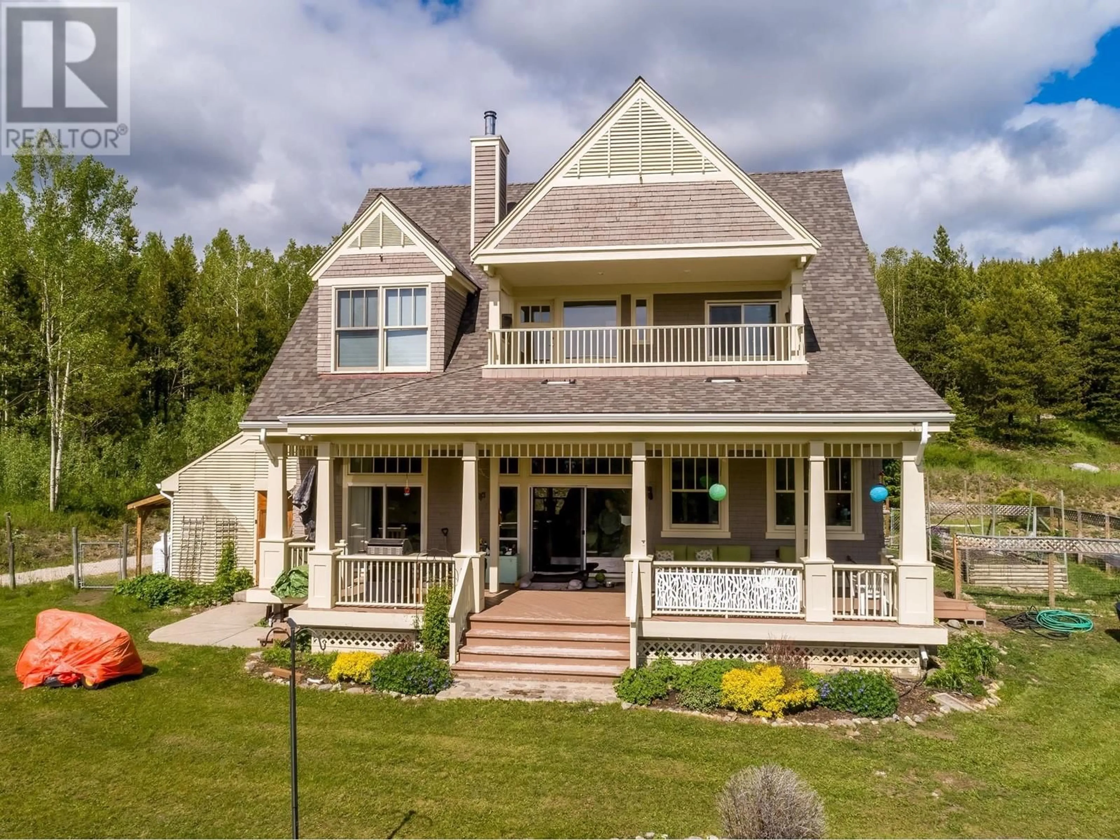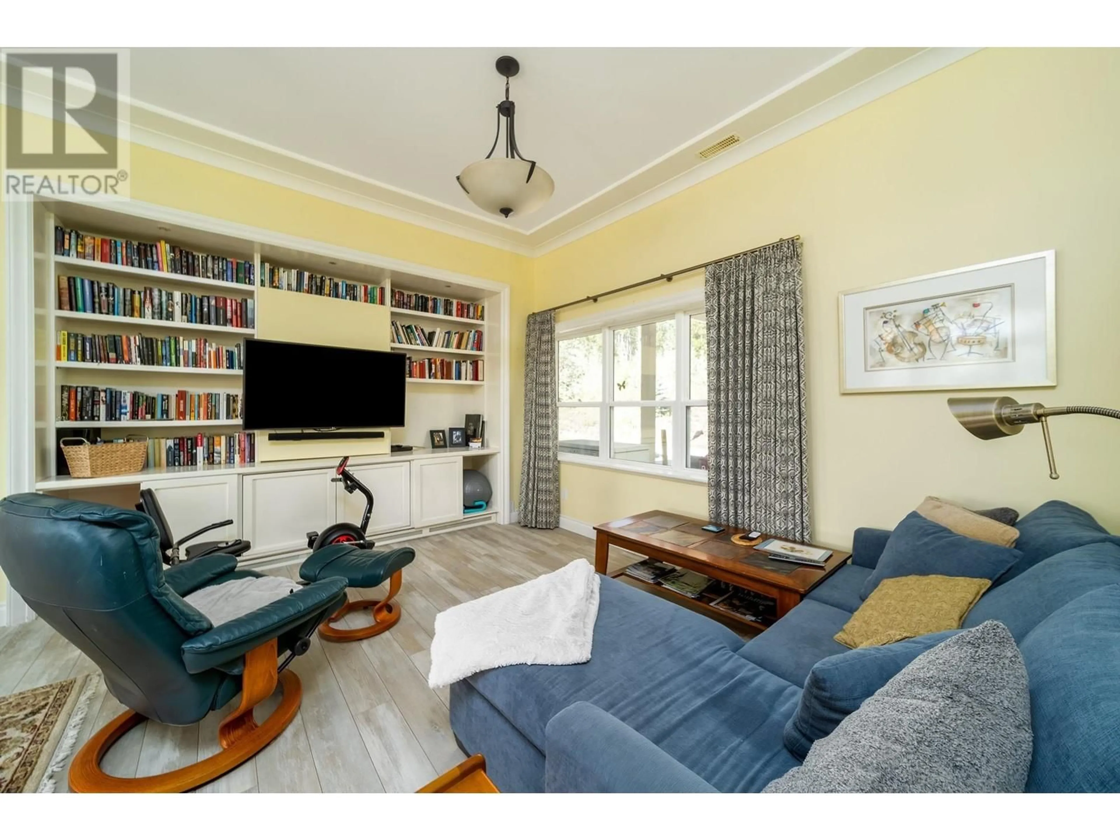1577 BOONE COURT, Kelowna, British Columbia V1P1H7
Contact us about this property
Highlights
Estimated ValueThis is the price Wahi expects this property to sell for.
The calculation is powered by our Instant Home Value Estimate, which uses current market and property price trends to estimate your home’s value with a 90% accuracy rate.Not available
Price/Sqft$506/sqft
Est. Mortgage$5,261/mo
Tax Amount ()$4,243/yr
Days On Market2 days
Description
Enjoy the peaceful ambiance of this 10.15-acre retreat bordering crown land offering direct access to backcountry trails for skiing, snowshoeing and year-round outdoor adventures. The property is ideal for vegetable gardens with the raised beds and green house. This two-story home has an open plan with country kitchen granite counters, soaring ceilings, and a spacious walk-in pantry. Take in stunning sunsets from the expansive covered veranda or enjoy the peaceful surroundings from the upper deck off the primary suite. Recent updates include interior paint and flooring (2019), roof, eaves, and exterior paint (2022/23), plus an updated dishwasher (2021), new pressure tank (2024), and hot water tank (2019). The property includes a fully equipped greenhouse, two insulated outbuildings (ideal for storage or chicken coops), a dog run, an attached shed, and a workshop. A poured 18' x 30' slab is ready for a future shop, with electrical at the site. Services include fiber optic wifi and excellent producing well ensures an abundant water supply, multiple heat sources include a furnace, wood-burning stove, electric baseboard heaters, and heated bathroom floors. Located 30 minutes to UBCO; work from home with fibre-optic internet. Near the Black Mountain Golf Course, Big White Ski Resort, and Kelowna Nordic, this home is a perfect blend of privacy and outdoor adventure. Call today for your viewing and a list of included items—this is a turnkey opportunity (id:39198)
Property Details
Interior
Features
Second level Floor
Storage
16'8'' x 13'3''Bedroom
16'8'' x 13'3''Primary Bedroom
23'11'' x 35'11''5pc Ensuite bath
Property History
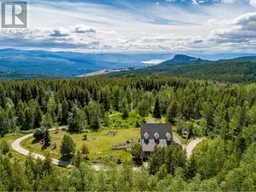 67
67
