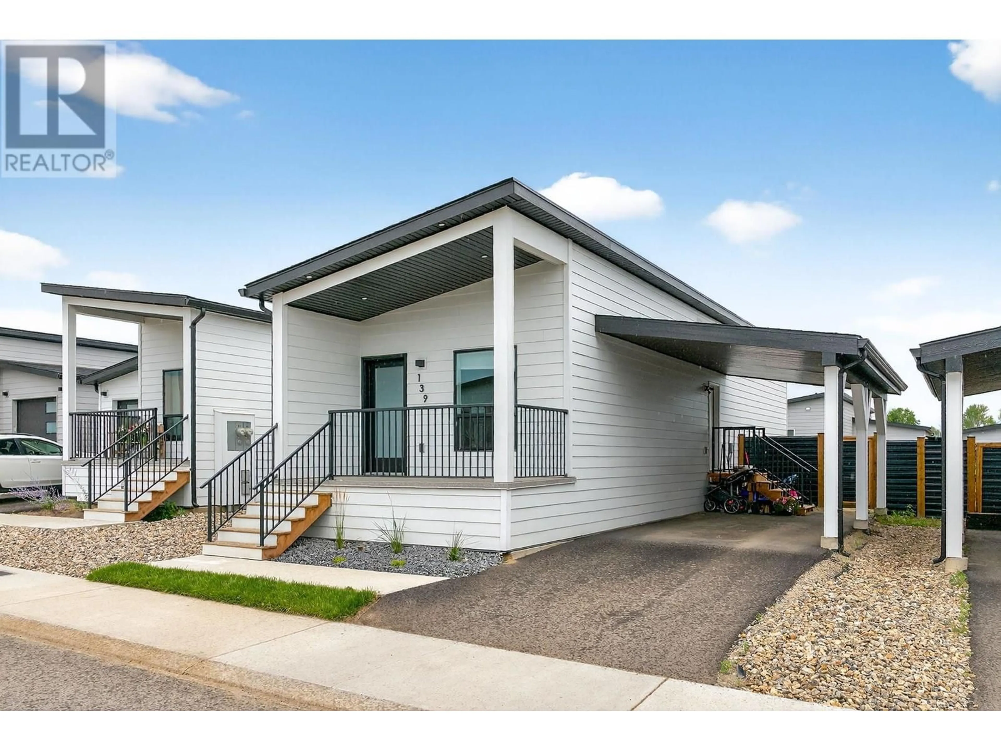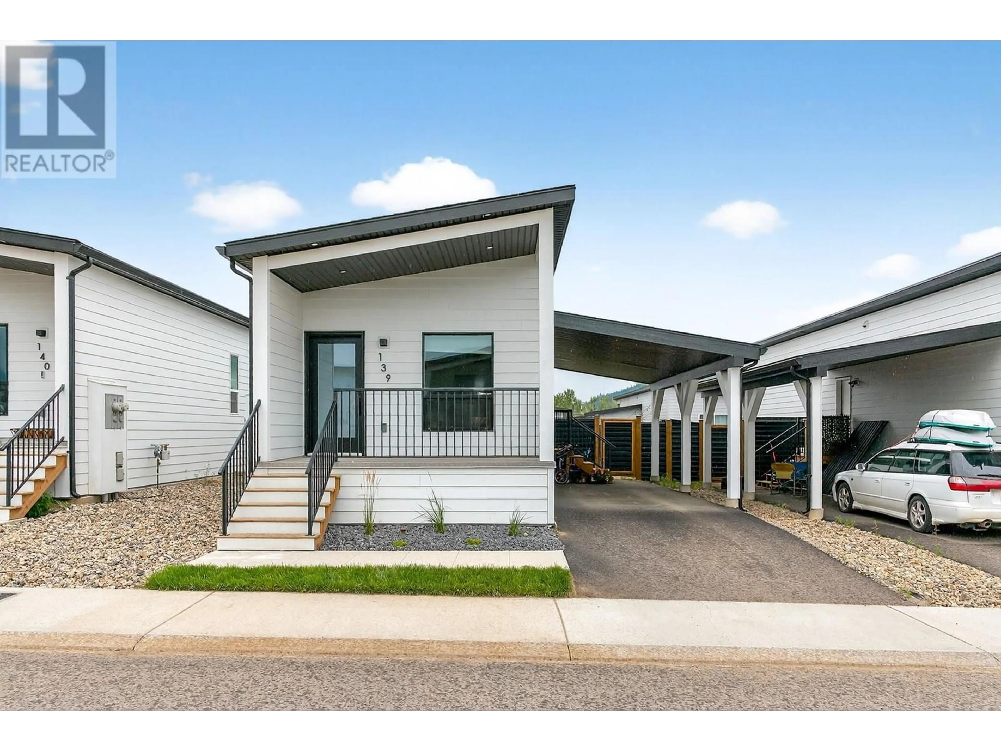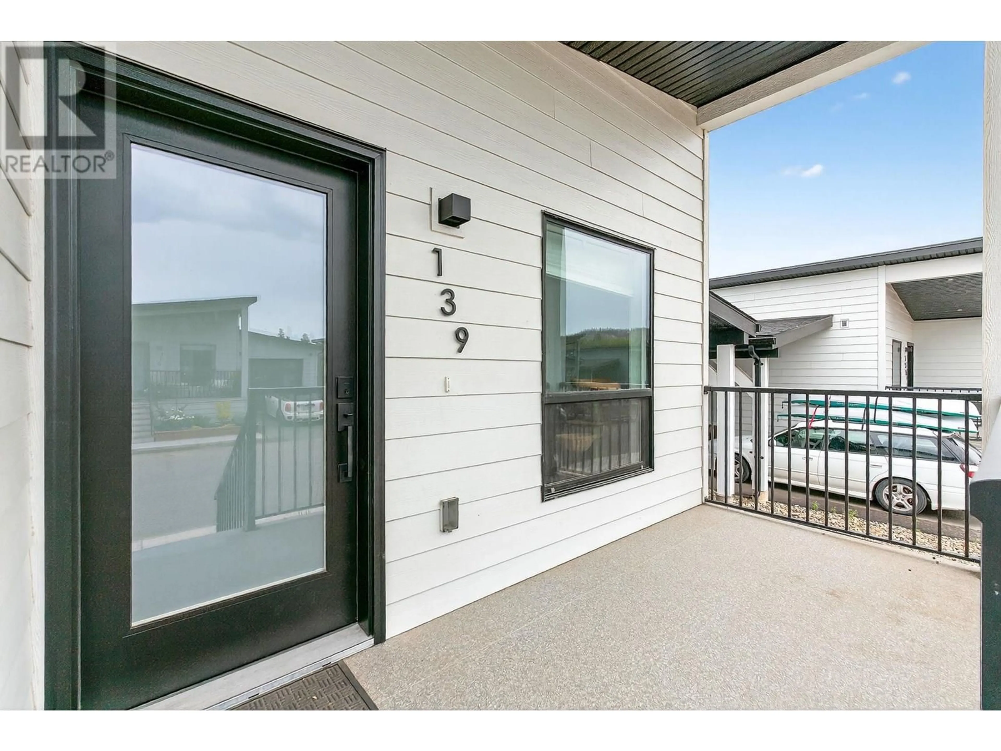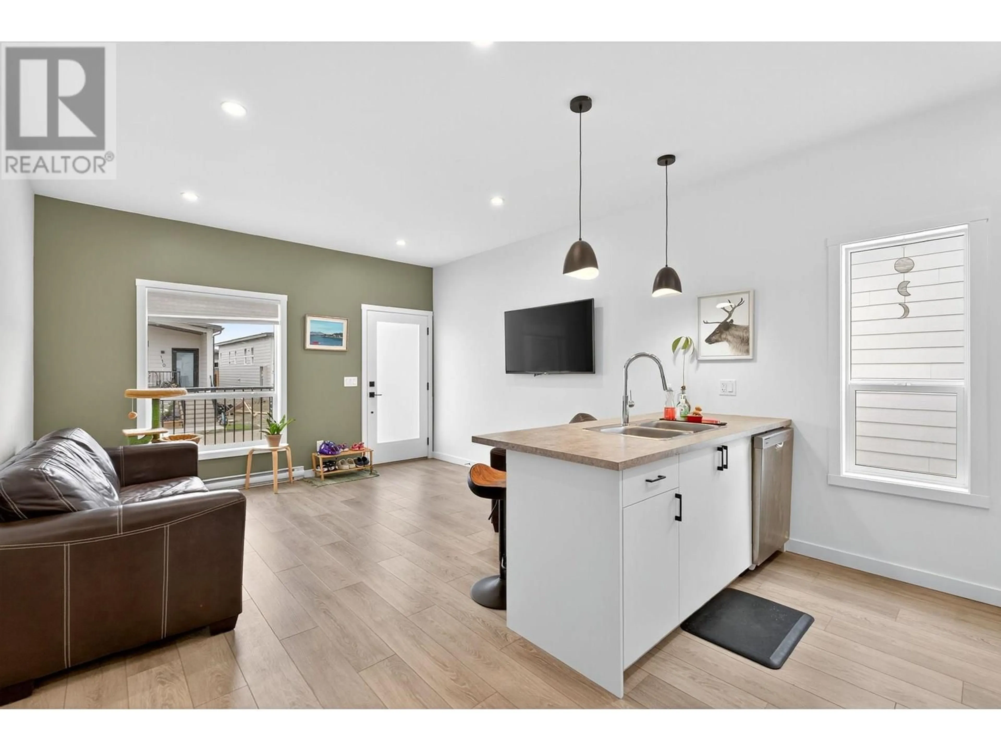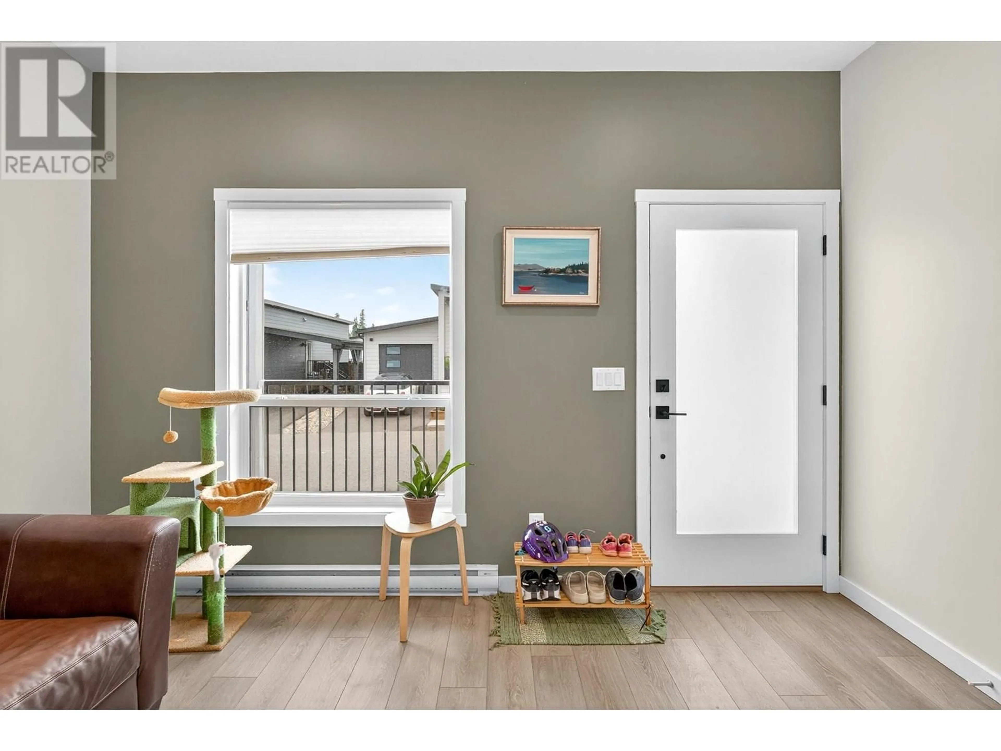139 - 8900 JIM BAILEY ROAD, Kelowna, British Columbia V4V0B5
Contact us about this property
Highlights
Estimated valueThis is the price Wahi expects this property to sell for.
The calculation is powered by our Instant Home Value Estimate, which uses current market and property price trends to estimate your home’s value with a 90% accuracy rate.Not available
Price/Sqft$457/sqft
Monthly cost
Open Calculator
Description
Welcome to the Woodlark floor plan in Deer Meadows Estates, a vibrant, family and pet-friendly community perfectly positioned for Okanagan lifestyle and adventure. Why wait for build time when this unit is ready TODAY with no GST. This 2024-built home offers modern comfort with 2 bedrooms, 1 bathroom, and a stylish open-concept layout designed by Woodland Crafted Homes. Enjoy seamless flow from the bright front patio through the kitchen, living, and dining space, with the primary bedroom tucked privately at the back, opening directly onto your own secluded patio and fully fenced, flat backyard. The backyard is a blank slate, ready for your vision, whether that’s garden or flower beds, additional seeding for a lush grass area, or a custom outdoor retreat. Inside, you’ll find stainless steel appliances, a washer/dryer, window coverings, and thoughtful finishings throughout. Outside, you’re just steps from the scenic Rail Trail, connecting you to the turquoise waters of Kalamalka and Wood Lake, with trails stretching all the way from Vernon to Kelowna. Rentals and pets, including short-term rentals, are welcome, making this an excellent opportunity for first-time buyers, investors, families, or downsizers. Just 10 minutes from YLW and UBCO and close to shopping, golf, and local amenities, Deer Meadows Estates is where lifestyle meets value. (id:39198)
Property Details
Interior
Features
Main level Floor
Kitchen
10' x 9'7''Bedroom
9'6'' x 9'10''Primary Bedroom
9'5'' x 12'11''Living room
11'8'' x 12'11''Condo Details
Inclusions
Property History
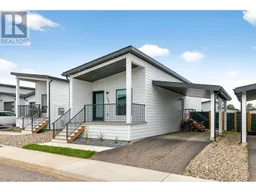 25
25
