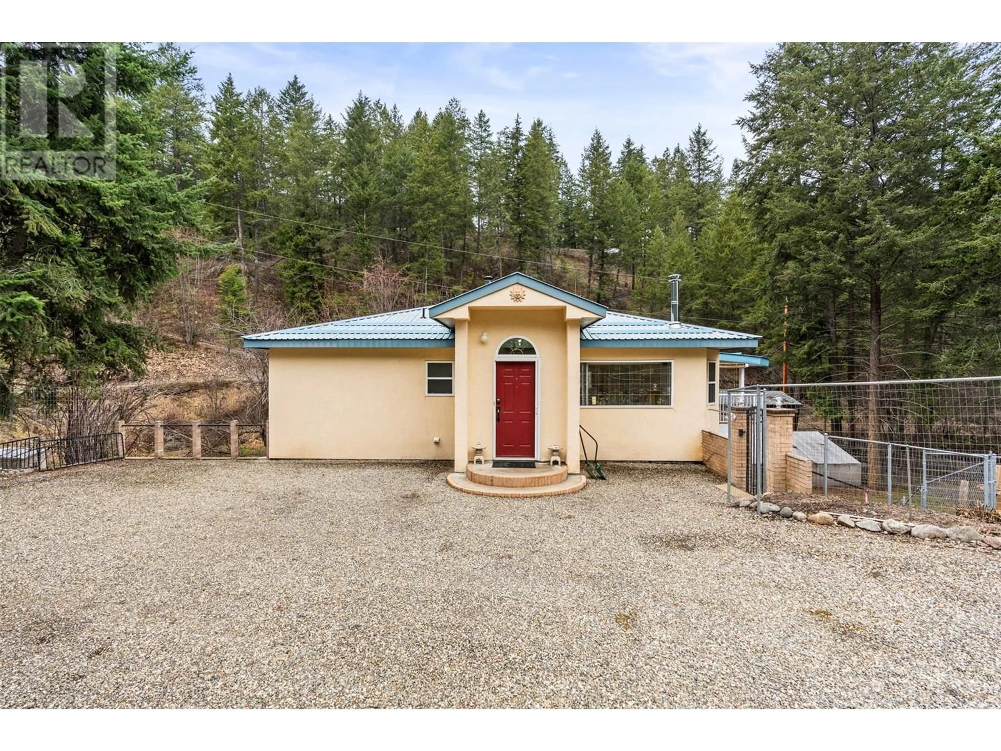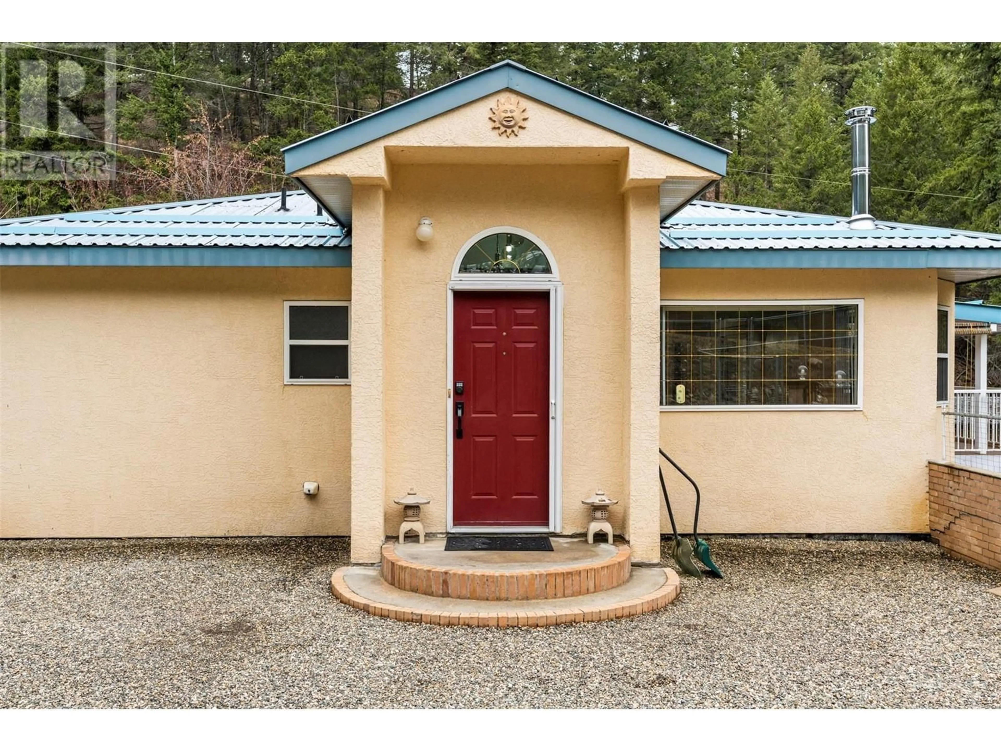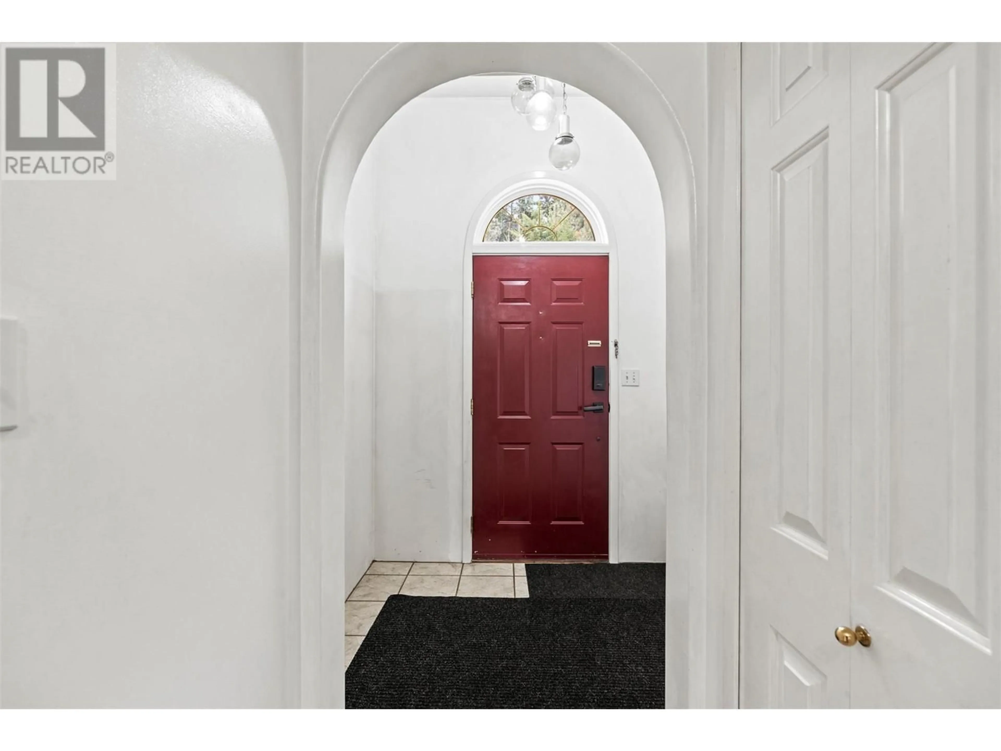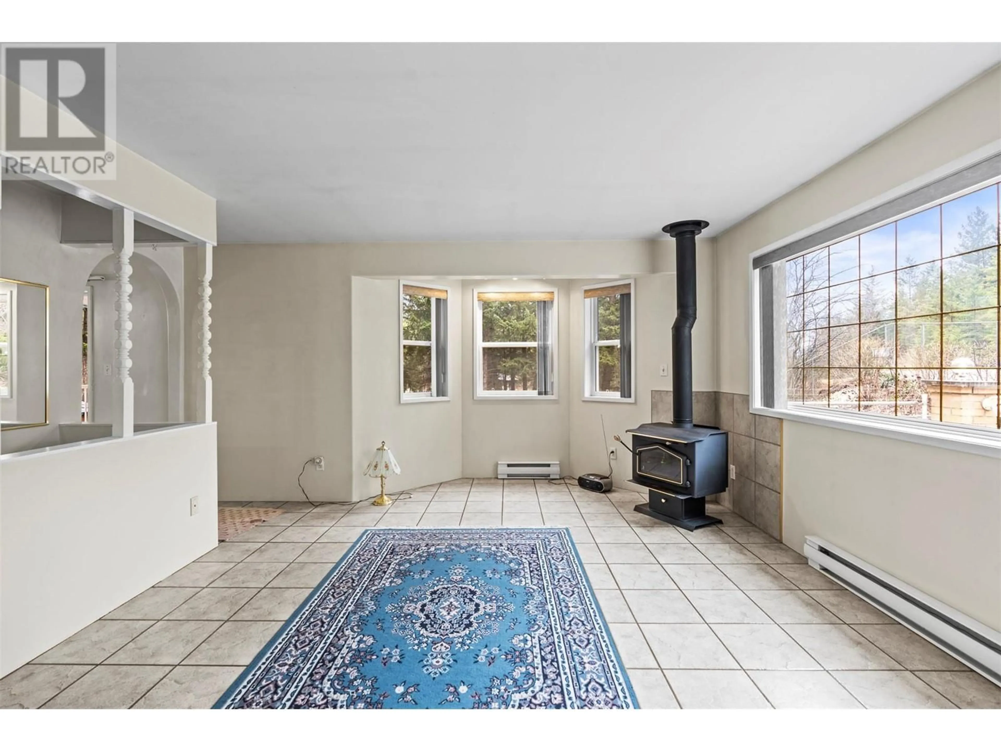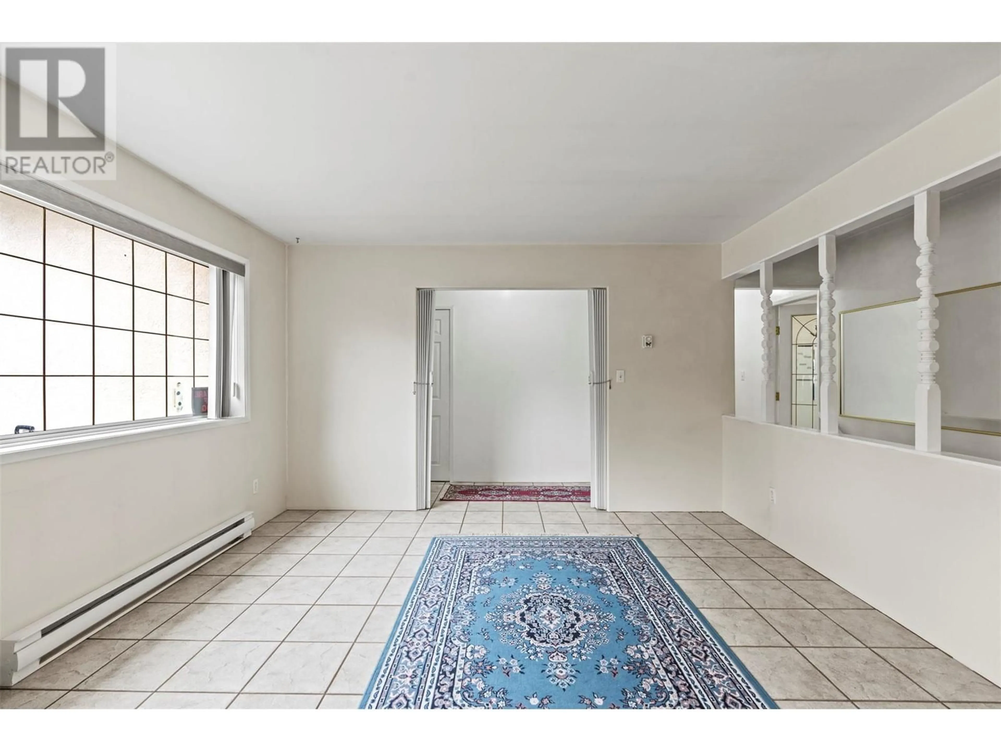10831 WESTSHORE ROAD, Vernon, British Columbia V1H2C3
Contact us about this property
Highlights
Estimated valueThis is the price Wahi expects this property to sell for.
The calculation is powered by our Instant Home Value Estimate, which uses current market and property price trends to estimate your home’s value with a 90% accuracy rate.Not available
Price/Sqft$353/sqft
Monthly cost
Open Calculator
Description
Discover the charm of this 4-bed, 3-bath home in the desirable Westshore Estates. Step inside to a spacious living room where a cozy wood stove adds warmth & character. The large kitchen boasts ample space & overlooks the dining area, which flows seamlessly onto a covered deck—ideal for enjoying morning coffee while taking in the expansive yard. Main floor features a primary bedroom w/ a private half-bath ensuite, a 2nd bedroom & full bath. Downstairs, you'll find 2 more beds, 1 featuring a loft-for extra storage, a full bathroom, laundry & another wood stove. This level also provides access to the impressive 18’ x 30’ workshop/garage, complete w/ a workbench, perfect for hobbyists or storage. Outside, the property offers a small detached garage, greenhouse & fruit trees, including cherry, plum, & Asian pear. A hidden gem awaits on the hillside—your own little vineyard w/ a garden above, fully fenced to protect your harvest. A walkway between the vineyard & garden, leads to a secluded gazebo where you can unwind in peace. W/ ample parking in the front & back, accessible via the laneway, this home is an ideal retreat for those seeking a lifestyle away from the hustle & bustle or those looking to add a mortgage helper. Outdoor enthusiasts will appreciate the proximity to Killiney Beach, Evely forestry campsite, & Fintry Provincial Park. Nearby community park offers a playground, soccer field, & picnic area. Don't miss out! This home checks all the boxes. Book a showing today! (id:39198)
Property Details
Interior
Features
Basement Floor
Other
30'0'' x 18'0''3pc Bathroom
6'3'' x 6'1''Bedroom
12'4'' x 9'5''Laundry room
8'5'' x 7'0''Exterior
Parking
Garage spaces -
Garage type -
Total parking spaces 6
Property History
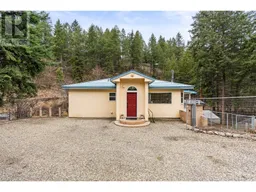 45
45
