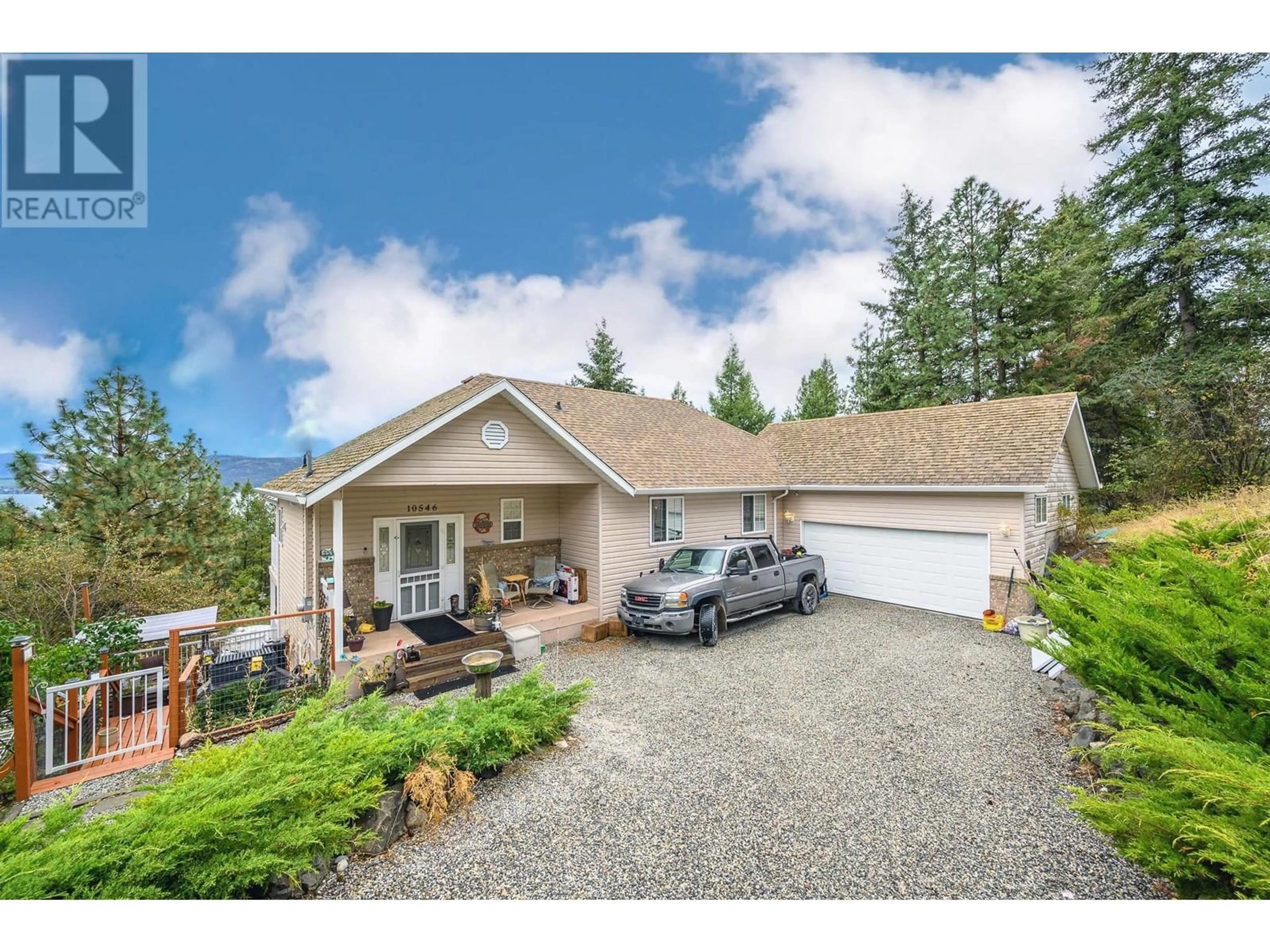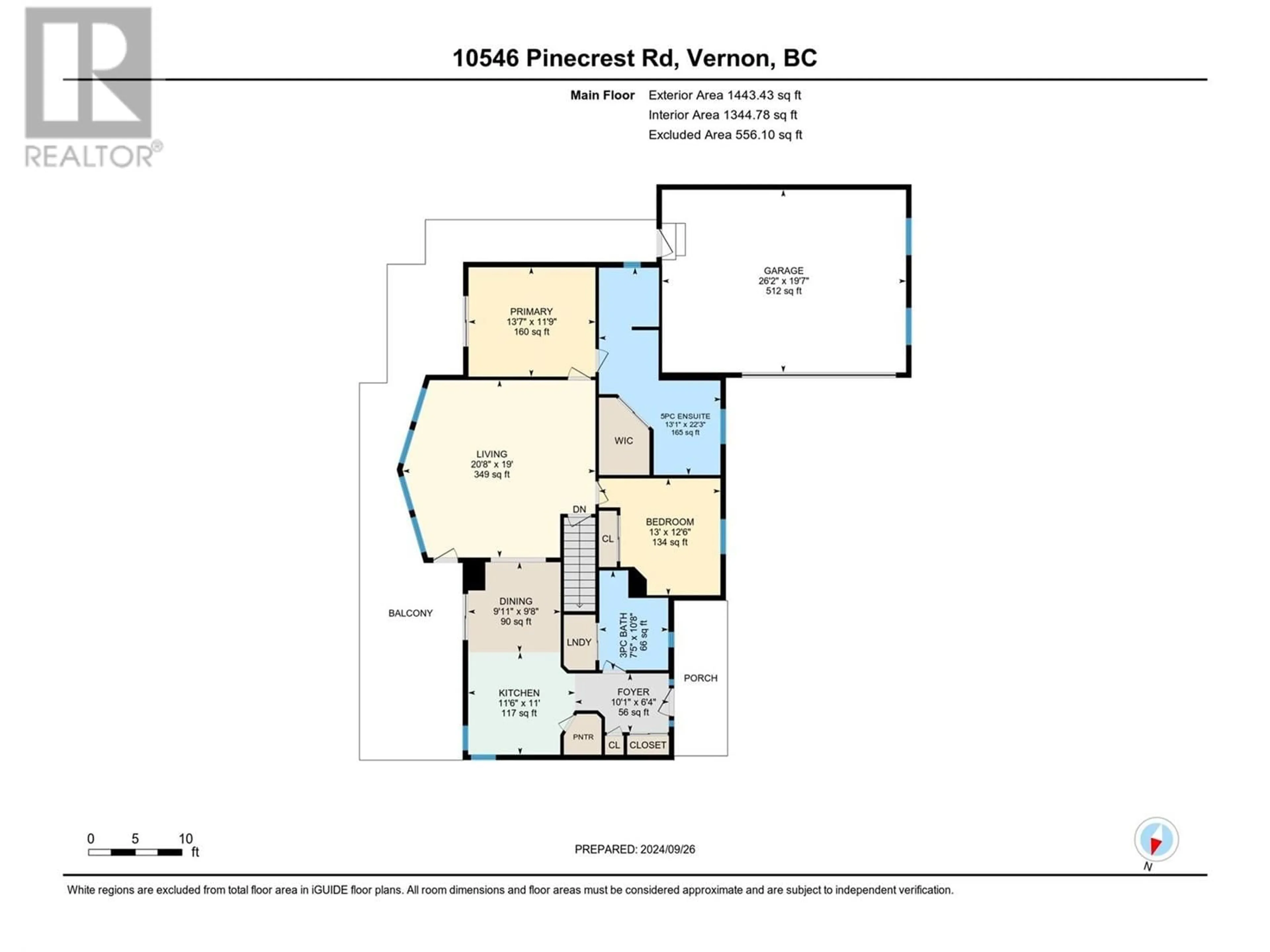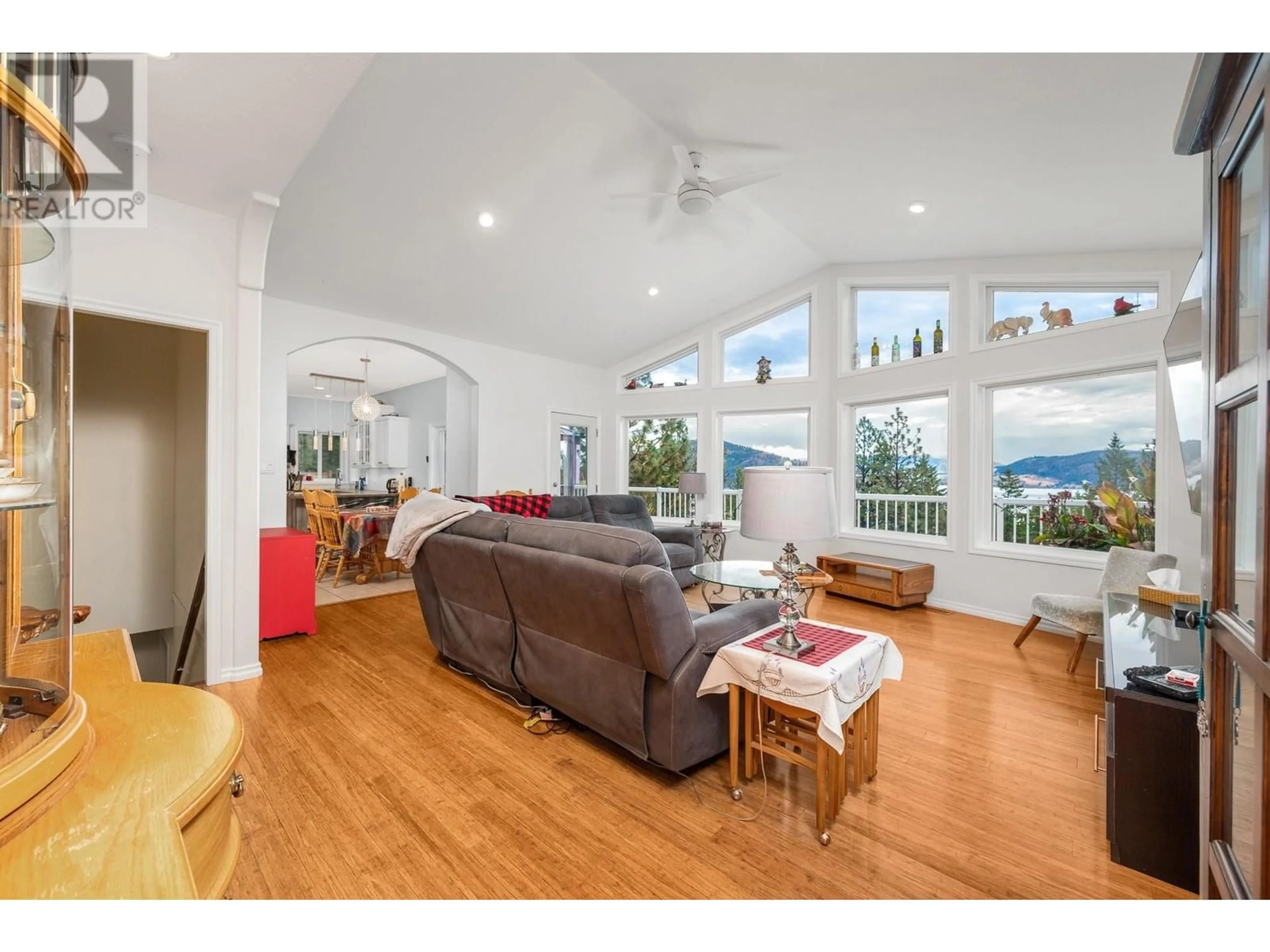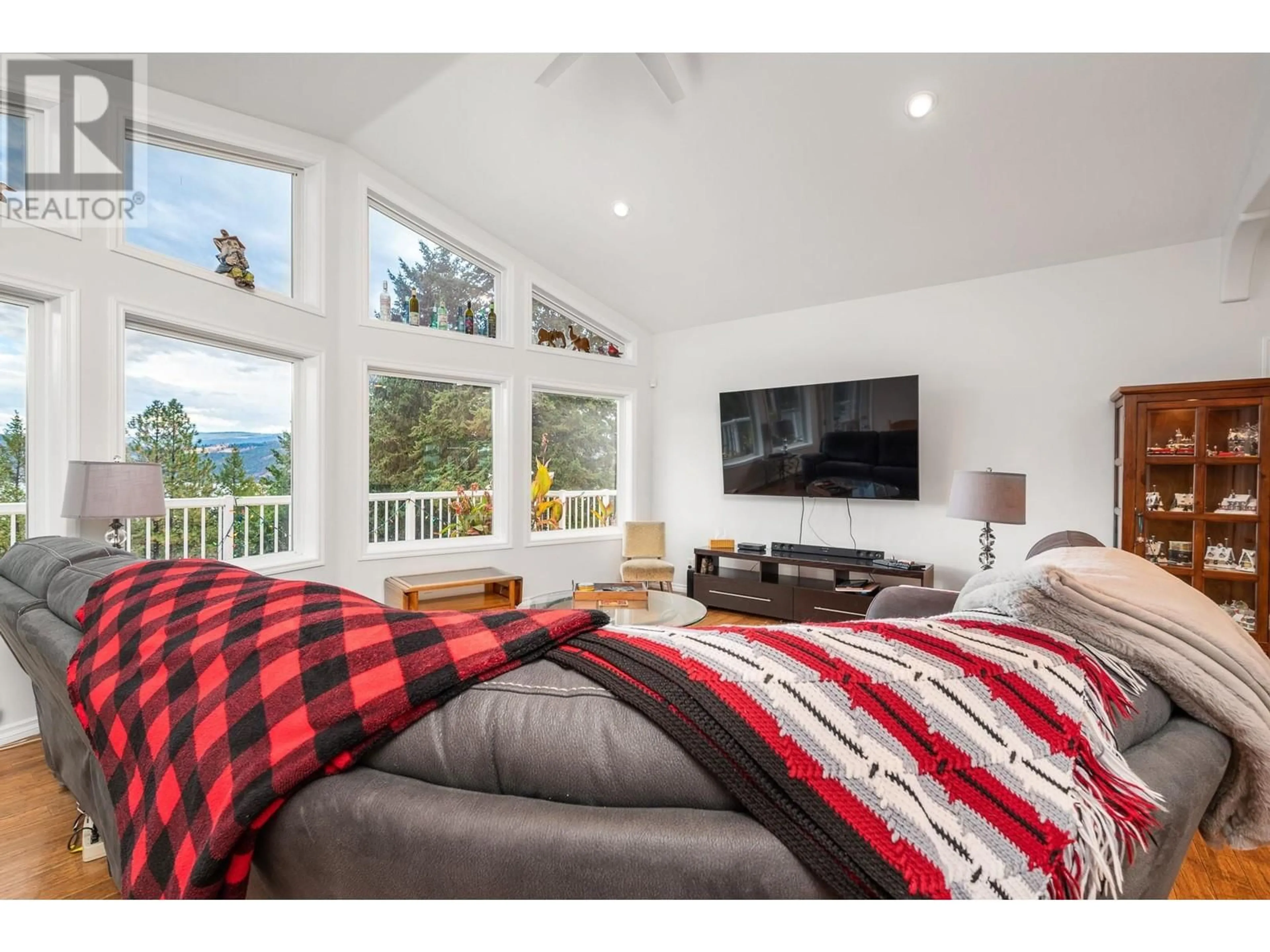10546 Pinecrest Road, Vernon, British Columbia V1H2B1
Contact us about this property
Highlights
Estimated ValueThis is the price Wahi expects this property to sell for.
The calculation is powered by our Instant Home Value Estimate, which uses current market and property price trends to estimate your home’s value with a 90% accuracy rate.Not available
Price/Sqft$279/sqft
Est. Mortgage$3,131/mo
Tax Amount ()-
Days On Market2 days
Description
This amazing main floor living rancher with a walkout basement offers incredible Okanagan Lake, mountain, and valley views—all from your own private mountainside retreat. Surrounded by nature and just minutes from the lake, this property offers both serenity and easy access to outdoor adventures. The outdoor space is designed for those who love to entertain and unwind, featuring multiple raised garden beds, expansive decks, a hot tub with great views, and a fully fenced backyard with a cozy fire pit area. Inside, natural light pours through expansive windows, highlighting the beautiful hardwood floors and open-concept design. The bright kitchen boasts stainless steel appliances, a spacious pantry cupboard, and charming corner windows to take in the scenery. Sliding doors open to the upper deck, ideal for morning coffee. The primary suite offers a large walk-in closet and a spa-like 5 piece ensuite with dual sinks, shower and a soaker tub. Downstairs features a full kitchen, a family room with a wood-burning fireplace, two bedrooms, a large hobby room, and separate laundry. Whether for guests, family, or as a self-contained one-bedroom suite, this space offers endless possibilities. With RV parking, multiple outdoor living areas, terraced landscaping, a double attached garage, and plenty of room for vehicles and toys, this property is as functional as it is beautiful. Priced $67,000 Below Assessed Value! (id:39198)
Property Details
Interior
Features
Basement Floor
Hobby room
12'5'' x 18'11''Bedroom
13'8'' x 11'3''4pc Bathroom
6'9'' x 10'4''Utility room
8'8'' x 7'3''Exterior
Features
Parking
Garage spaces 10
Garage type -
Other parking spaces 0
Total parking spaces 10
Property History
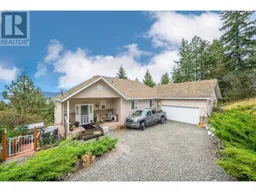 57
57
