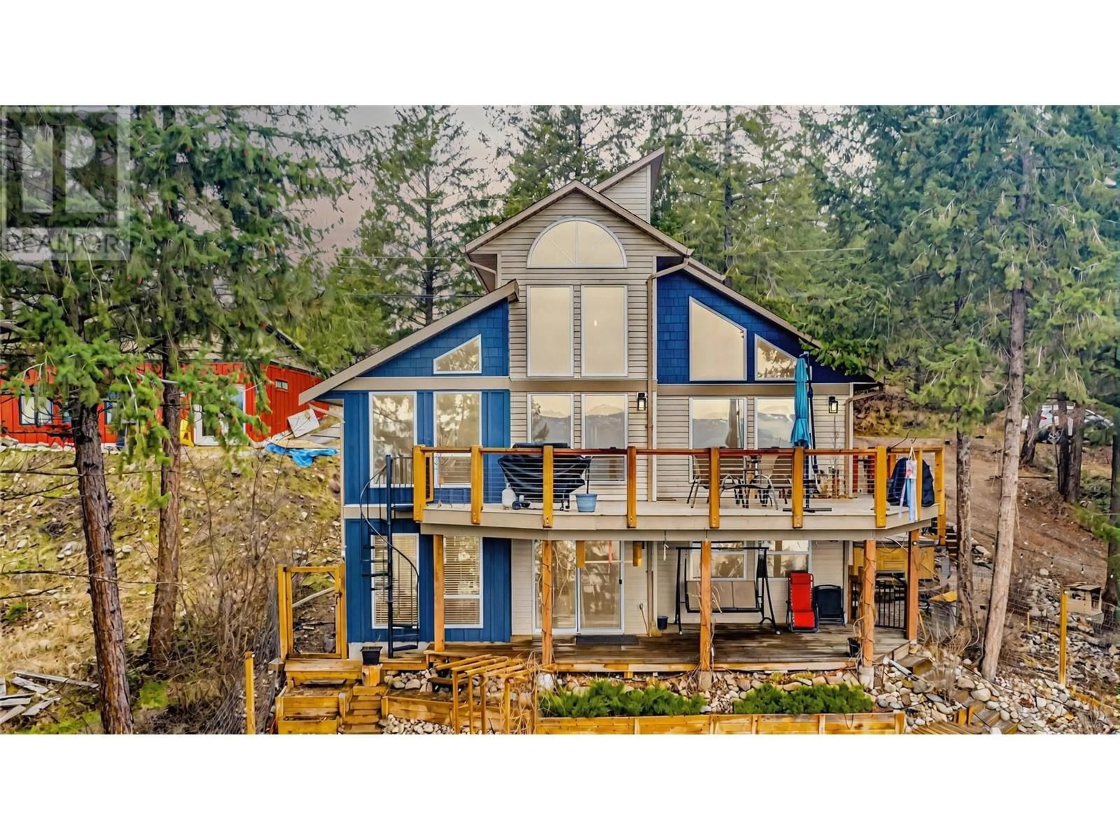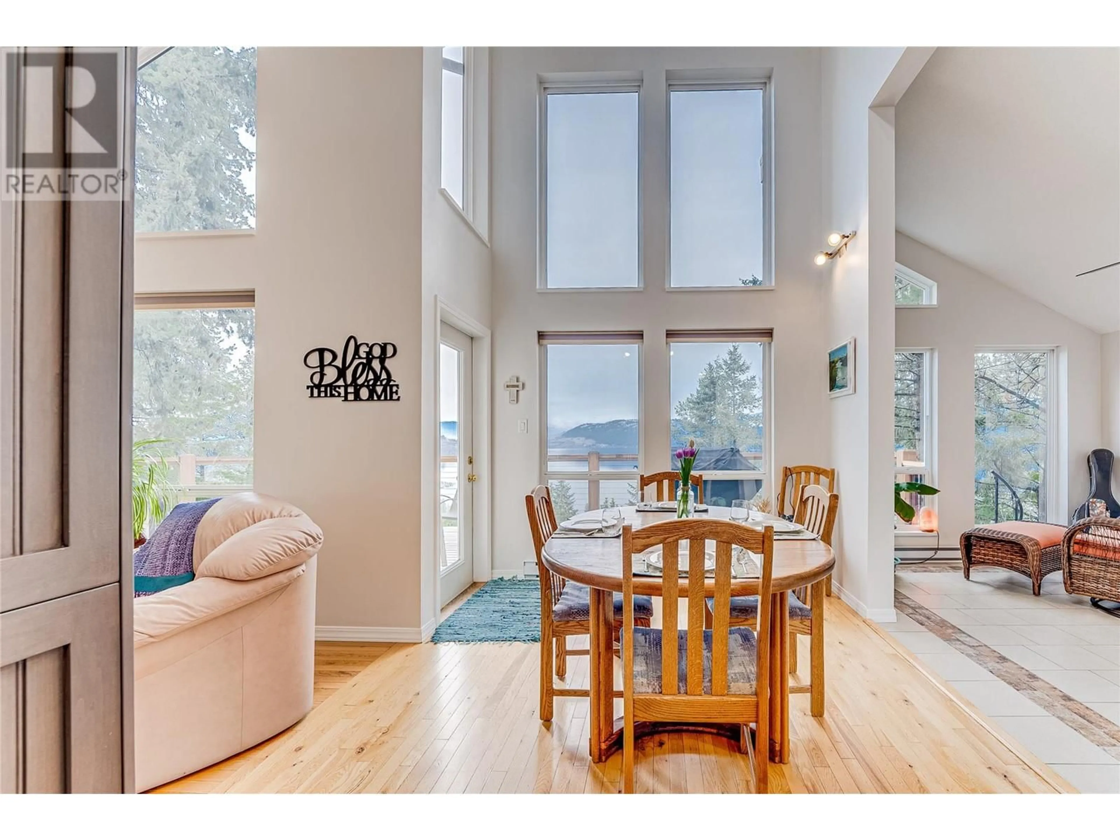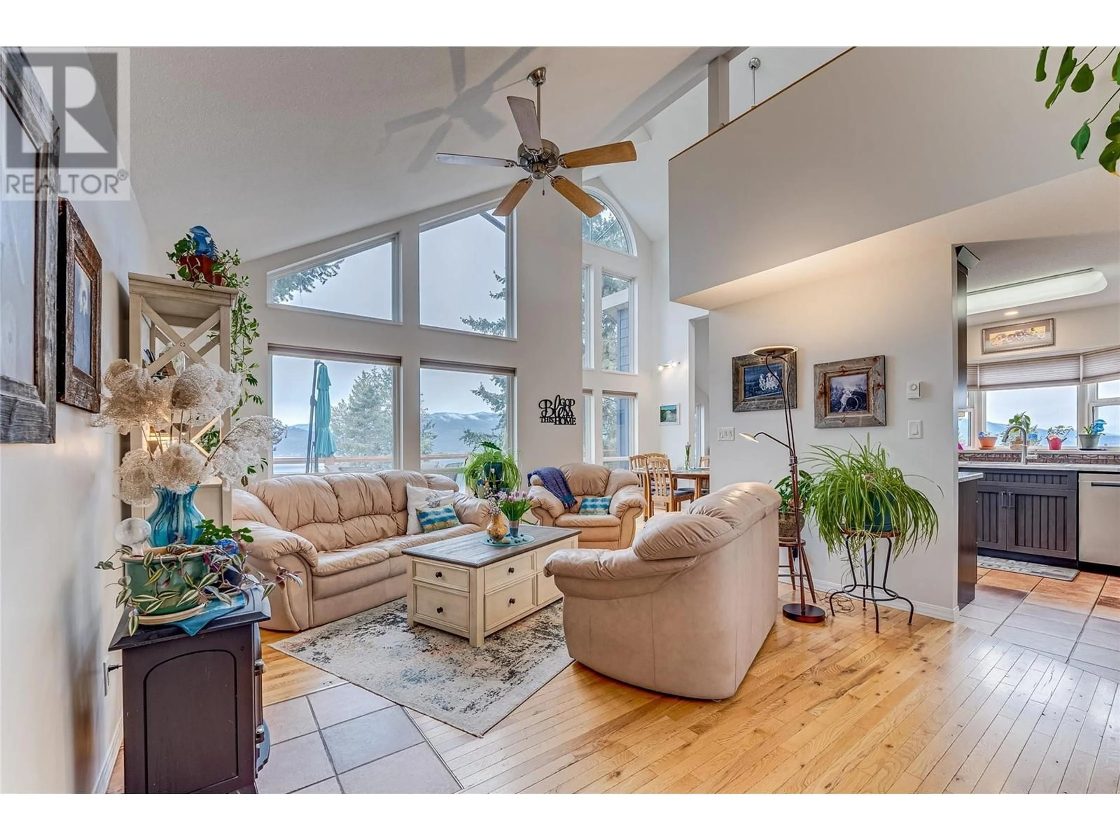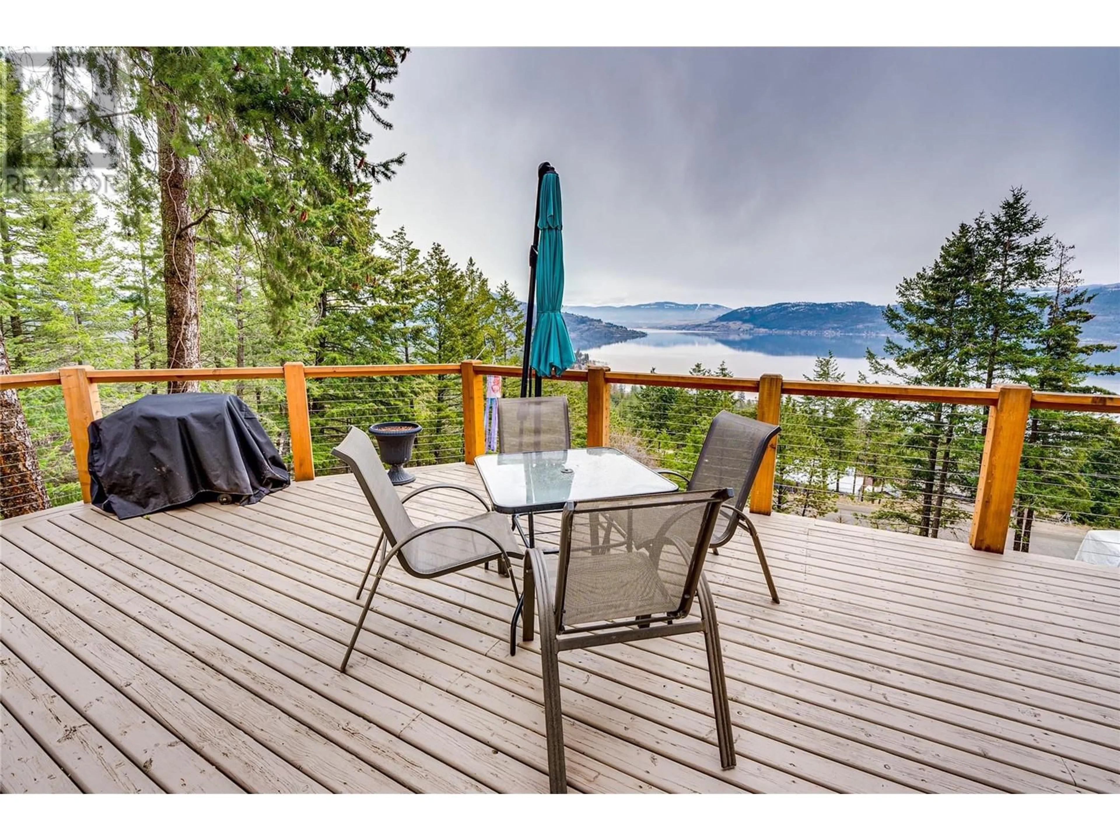10410 Westshore Road, Vernon, British Columbia V1H2B2
Contact us about this property
Highlights
Estimated ValueThis is the price Wahi expects this property to sell for.
The calculation is powered by our Instant Home Value Estimate, which uses current market and property price trends to estimate your home’s value with a 90% accuracy rate.Not available
Price/Sqft$345/sqft
Est. Mortgage$3,174/mo
Tax Amount ()-
Days On Market8 days
Description
Welcome to this exceptional, one-of-a-kind A-frame styled home, nestled in the highly sought-after Westshore Estates. Offering panoramic, unobstructed views of Okanagan Lake, this unique property is a true gem that perfectly combines modern comforts with natural beauty of its surroundings. As you step inside, you’re immediately greeted by the massive east-facing windows that flood the home with natural light. These expansive windows offer breathtaking views allowing you to start & end your day with the serene beauty of the lake. Enhanced energy efficiency and interior protection from the sun’s rays, with windows fitted with high-end UV protective film. The home features a loft-style master bedroom that serves as a tranquil retreat. With its vaulted ceilings and expansive space, it offers an airy, open feel. The perfect sanctuary to relax and unwind. Three additional well-appointed bedrooms provide ample space for family, guests, or a home office, ensuring comfort and privacy for all. The layout of the home ensures privacy and comfort for everyone. For added convenience, the basement features a wet bar/kitchenette, ideal for entertaining or creating a cozy, self-contained living space. This versatile area opens up possibilities for suite potential. With spacious and lush gardens and ample parking space, including a dedicated spot for an RV, this property exudes charm and character. Retire to the hot tub located on the deck and soak in the natural beauty of this property. (id:39198)
Property Details
Interior
Features
Second level Floor
Other
8'3'' x 3'10''Office
12'2'' x 9'3''Full ensuite bathroom
9'0'' x 5'0''Primary Bedroom
9'5'' x 9'3''Exterior
Features
Parking
Garage spaces 10
Garage type Attached Garage
Other parking spaces 0
Total parking spaces 10
Property History
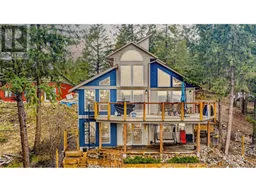 64
64
