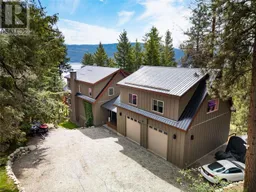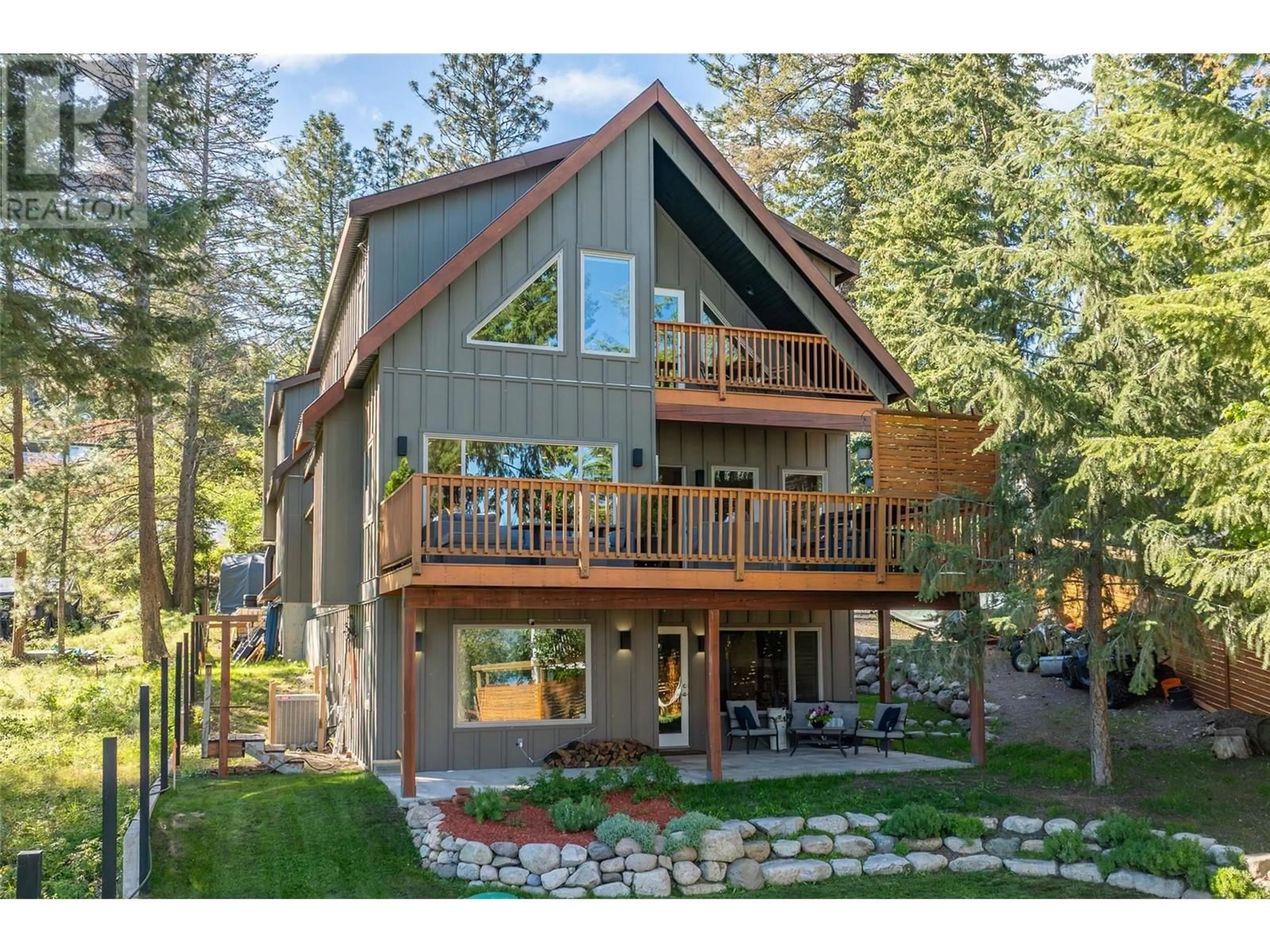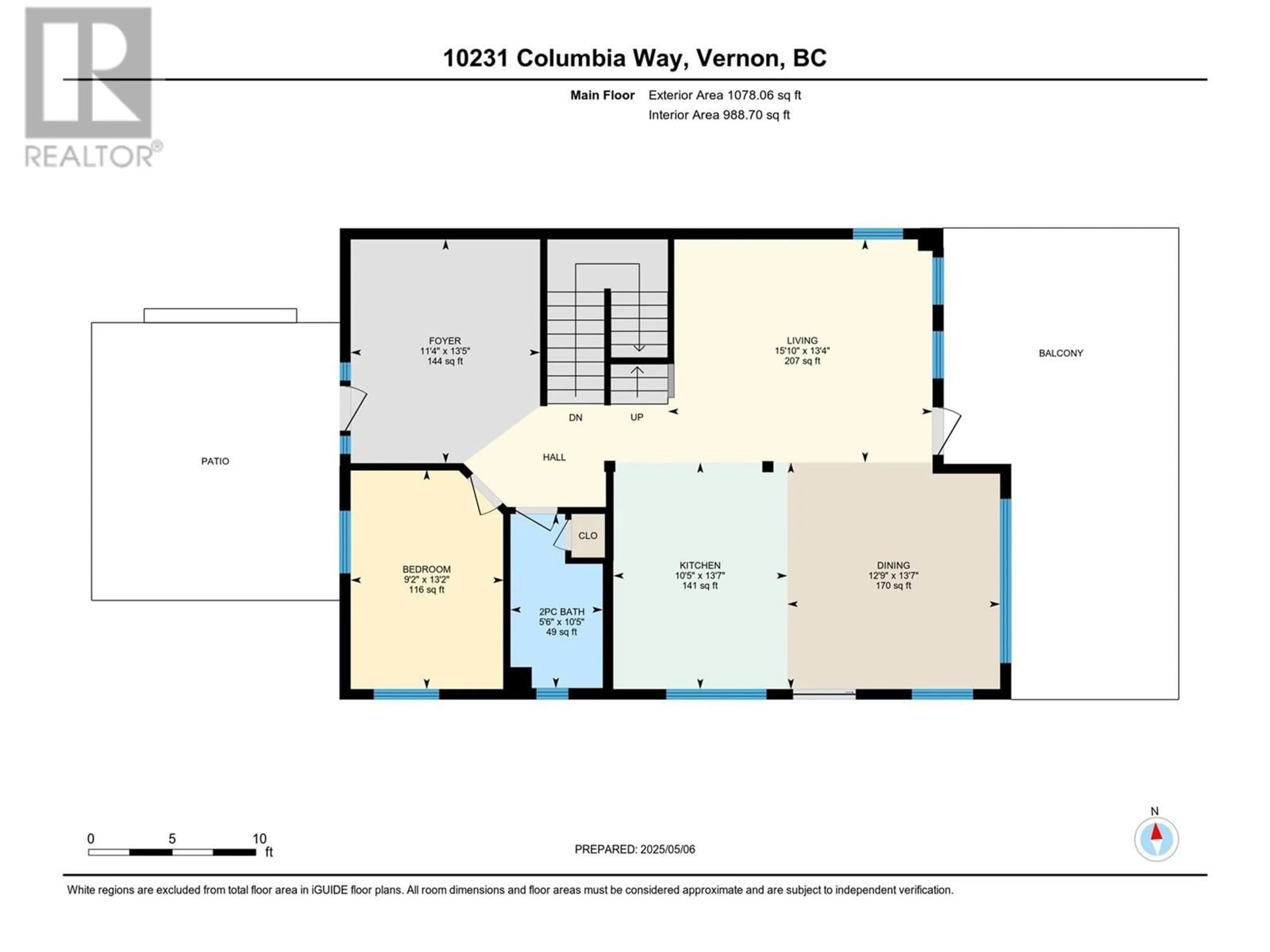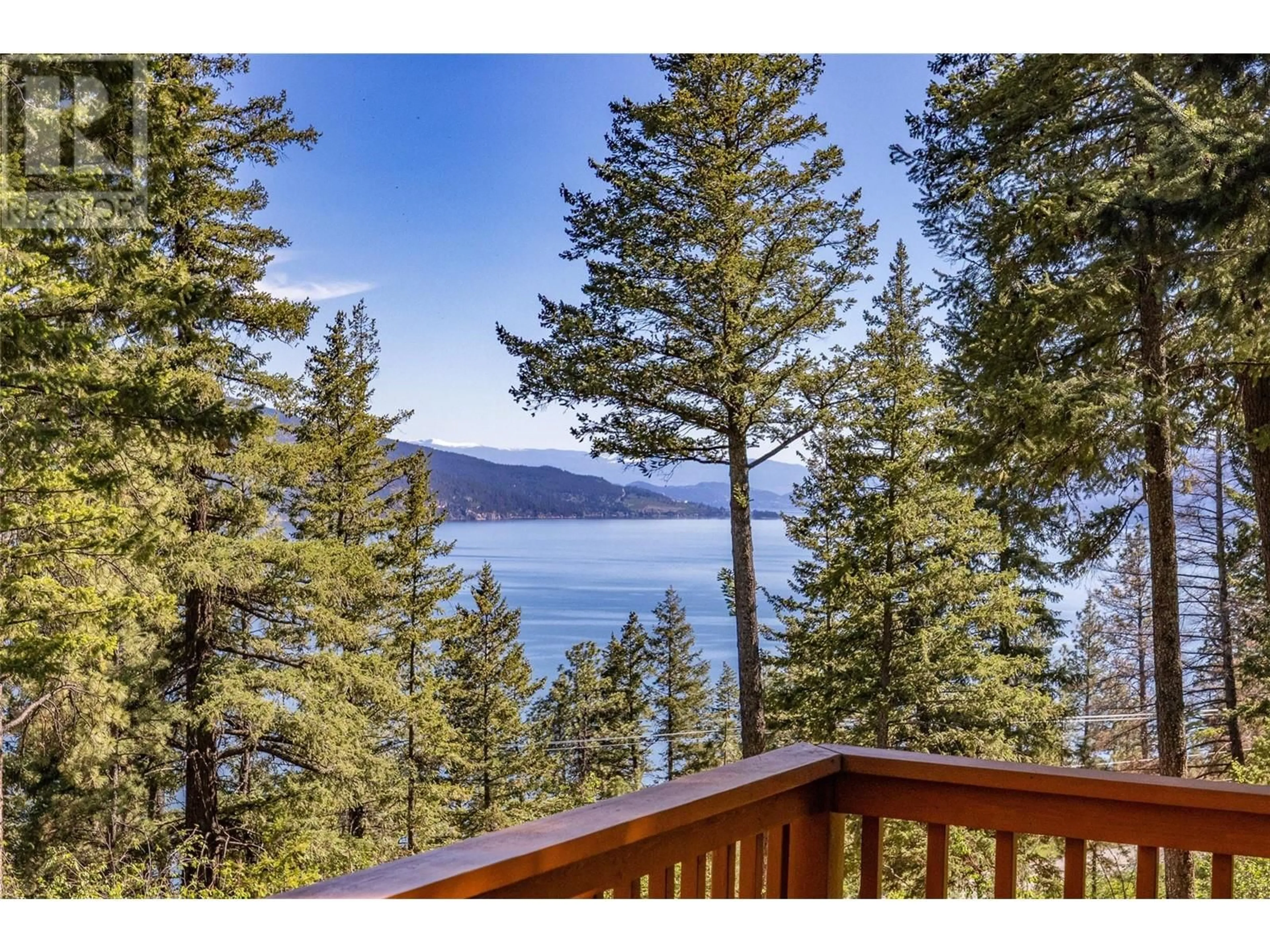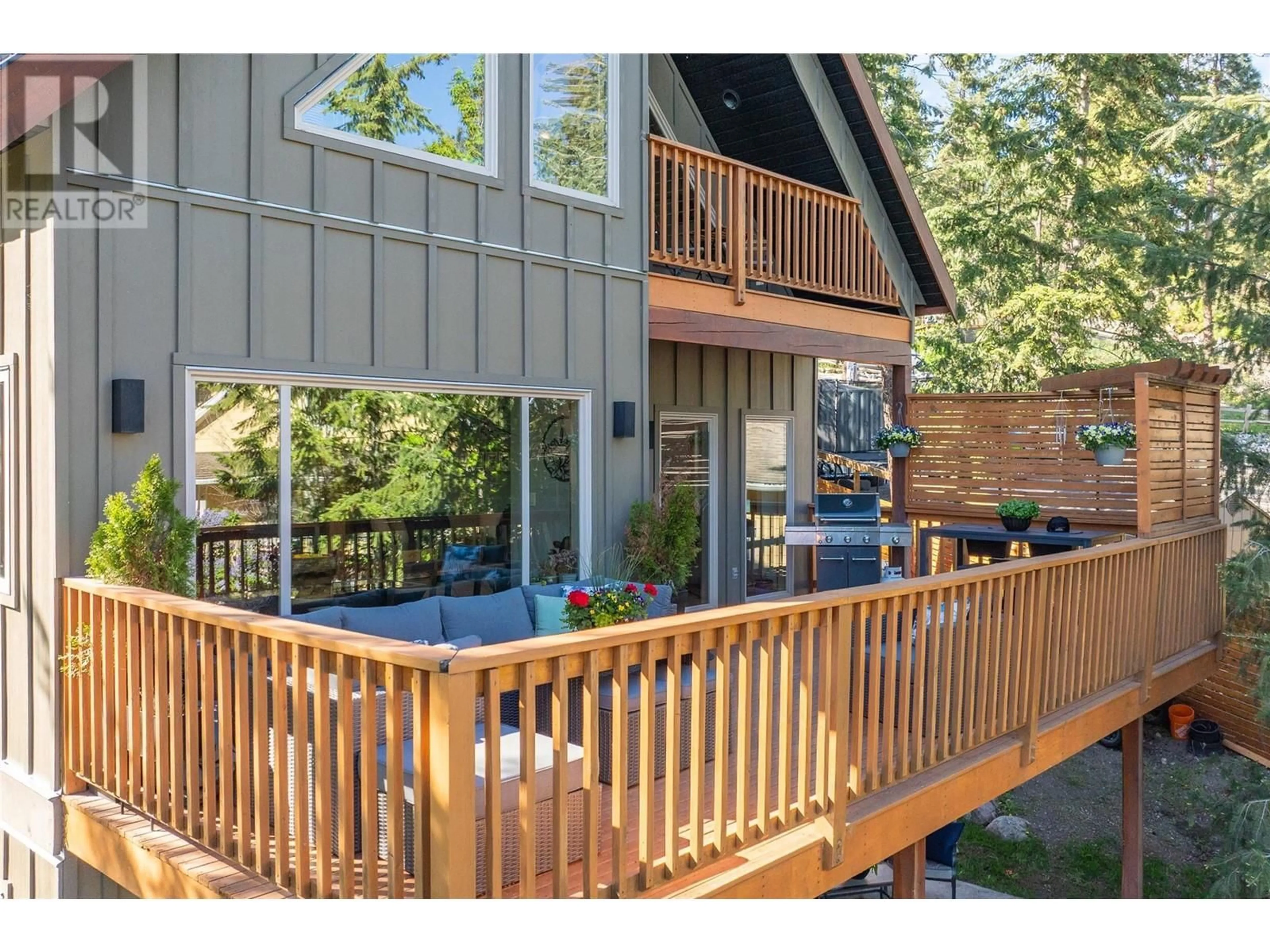10231 COLUMBIA WAY, Vernon, British Columbia V1H2B6
Contact us about this property
Highlights
Estimated ValueThis is the price Wahi expects this property to sell for.
The calculation is powered by our Instant Home Value Estimate, which uses current market and property price trends to estimate your home’s value with a 90% accuracy rate.Not available
Price/Sqft$280/sqft
Est. Mortgage$4,934/mo
Tax Amount ()$4,230/yr
Days On Market26 days
Description
Tucked away at the end of a cul-de-sac, this immaculate 3-storey lake view home offers the perfect blend of elegance and rustic charm on a generous 0.31-acre lot. Designed with function and style in mind, the main home features 5 bedrooms plus a den, while a fully self-contained 1-bedroom suite sits above the detached oversized garage, perfect for guests or passive income. Rich wood accents and an open-concept layout create a warm atmosphere throughout. The gourmet kitchen is equipped with quality appliances, a large island, and a stylish barn-door pantry, making it ideal for everyday living and entertaining. The A-frame primary bedroom is a retreat, complete with a private balcony, sitting area, and cheater-style 5-piece ensuite. A unique custom feature includes two bedrooms cleverly connected by hidden access above the closets. Outdoors, enjoy tranquility options from an expansive lake view deck, breezeway-covered sitting area, or a covered walk-out patio that invites relaxation and gatherings. The garage boasts high bay doors, providing room for vehicles and toys alike, and there's plenty of driveway space with RV parking. Find easy access to hiking, biking, and recreation trails, and a boat launch across the road... this location is ideal for outdoor enthusiasts, offering tranquility with easy access to rural amenities, while remaining only 30 minutes to town. This exceptional property is more than a home, it's a lifestyle. Don't miss your chance to make it yours. (id:39198)
Property Details
Interior
Features
Additional Accommodation Floor
Full bathroom
5'11'' x 8'3''Primary Bedroom
16'10'' x 15'11''Kitchen
13'6'' x 23'4''Living room
16'11'' x 14'8''Exterior
Parking
Garage spaces -
Garage type -
Total parking spaces 10
Property History
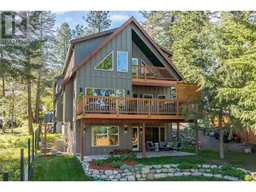 96
96