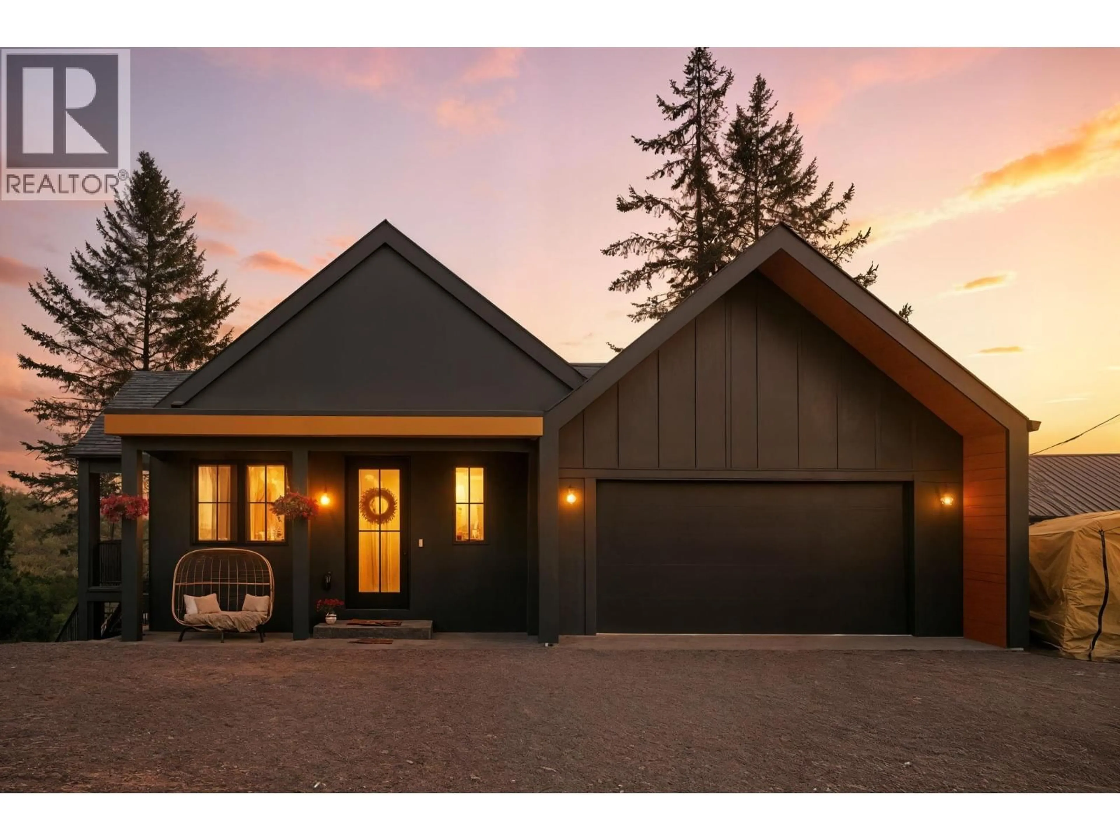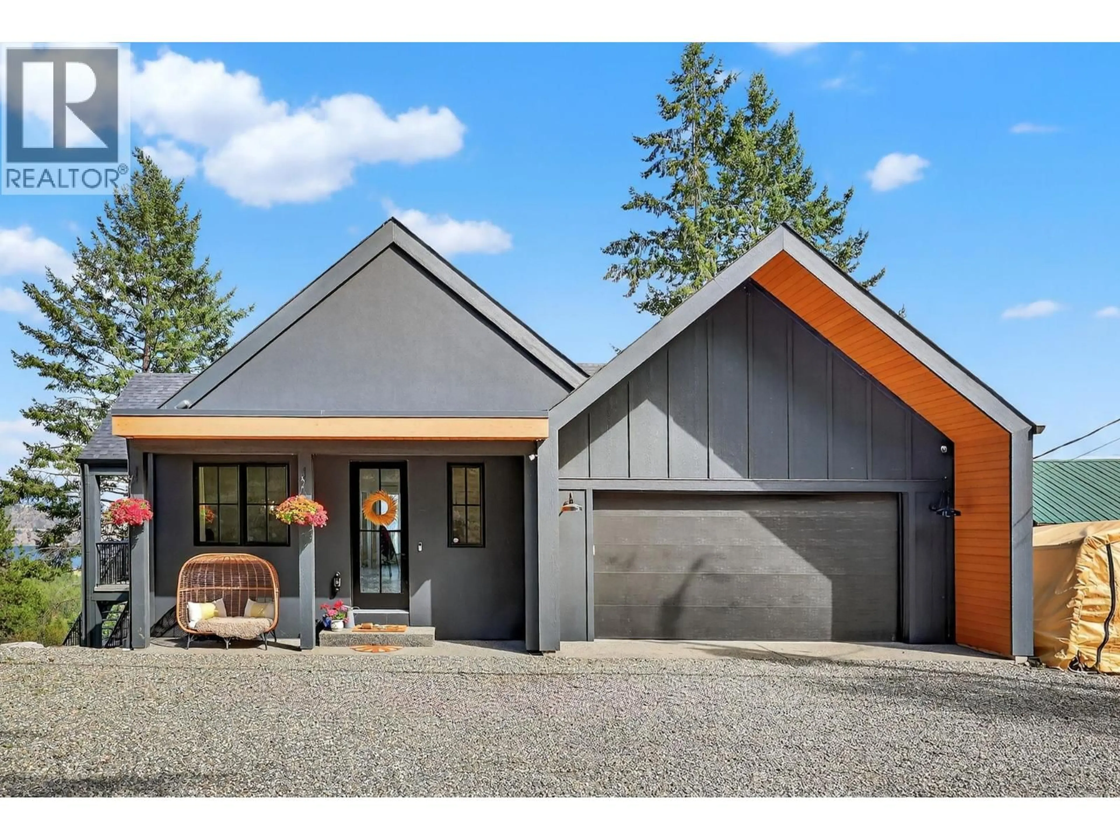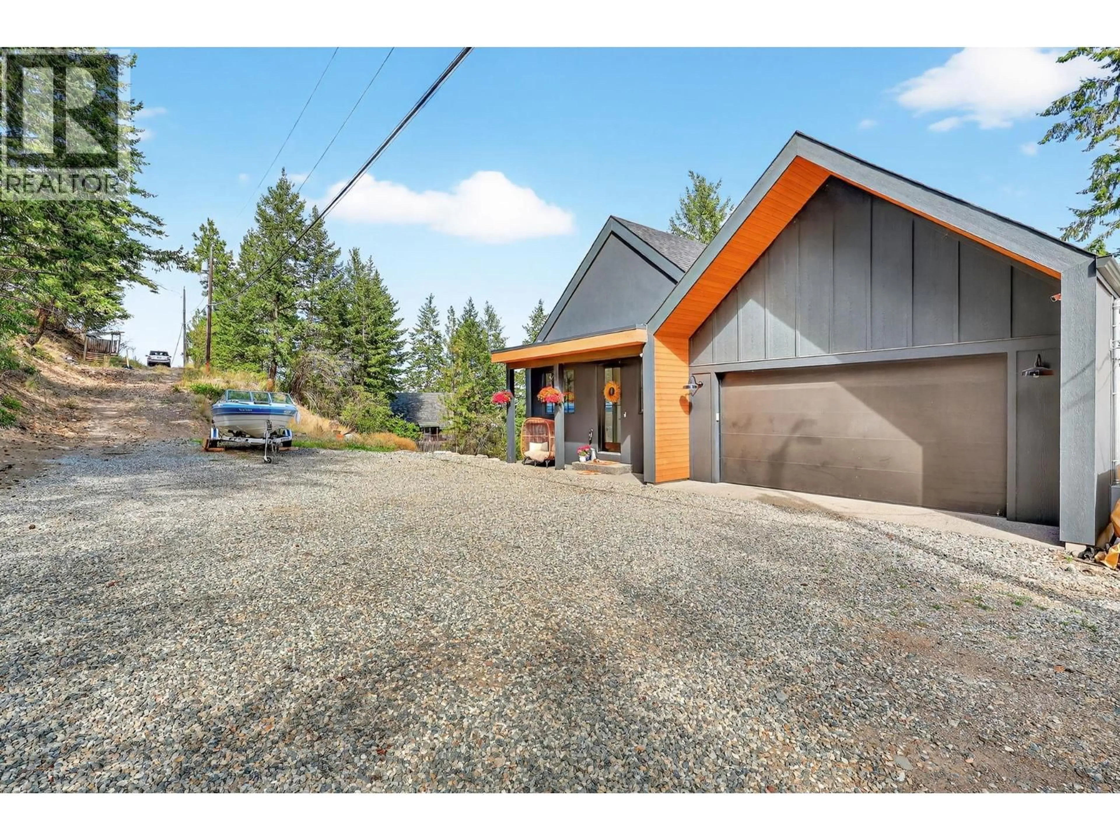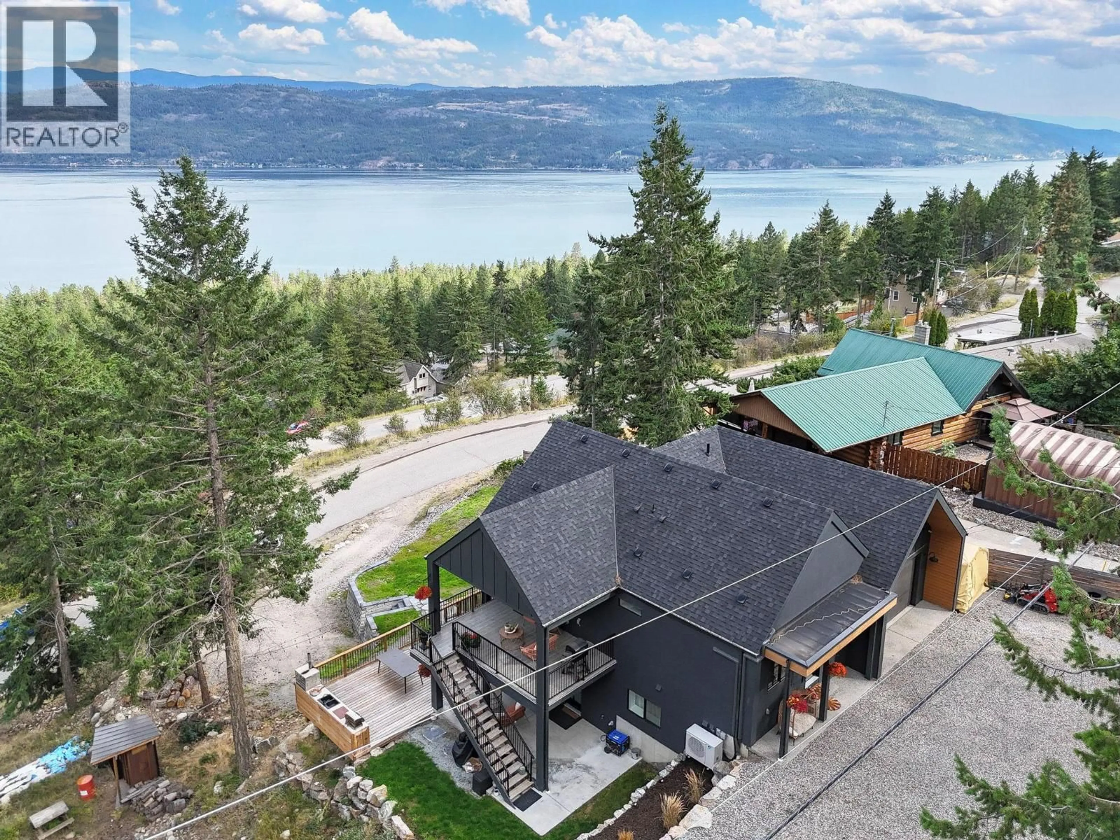10 VALLEY DRIVE, Vernon, British Columbia V1H2B4
Contact us about this property
Highlights
Estimated valueThis is the price Wahi expects this property to sell for.
The calculation is powered by our Instant Home Value Estimate, which uses current market and property price trends to estimate your home’s value with a 90% accuracy rate.Not available
Price/Sqft$438/sqft
Monthly cost
Open Calculator
Description
Welcome to 10 Valley Drive in Westshore Estates – a peaceful retreat with breathtaking lake views and proven income potential. Built in 2021, this 4-bedroom, 3-bathroom home offers modern design and panoramic Okanagan Lake views, including a striking feature view of Sparkling Hill Resort. With three empty neighboring lots, you’ll enjoy privacy and a woodland feel while still being part of a warm, friendly community. For investors, the property includes a fully licensed Airbnb with over 300 five-star reviews and consistent revenue of $28K–$42K annually, with the option to continue with a reliable local cleaner. A built-in hot tub on the deck provides the perfect spot to soak in the views. Lifestyle amenities are close at hand: 7 minutes to Killiney Beach & boat launch, 5 minutes to Evely Campground, 2 minutes to Westshore Estates Park, and 15 minutes to Fintry Waterfalls. Just behind the neighborhood, enjoy endless trails for dirt biking, snowmobiles, side-by-sides, hiking, and hunting. Only 30 minutes to Vernon or West Kelowna for shopping, dining, and wineries. Everyday conveniences include a private back lane with ample parking, Save-On-Foods and Amazon delivery to your door, and a school bus stop nearby. The neighborhood also embraces community spirit, with locals offering fresh sourdough, eggs, and flowers. Whether you’re seeking a family home, vacation getaway, or investment property, 10 Valley Drive delivers unmatched views, peace, and income potential. (id:39198)
Property Details
Interior
Features
Main level Floor
5pc Ensuite bath
9'9'' x 5'3''Primary Bedroom
15'6'' x 10'4''Dining room
10'0'' x 12'0''Living room
15'6'' x 12'8''Exterior
Parking
Garage spaces -
Garage type -
Total parking spaces 2
Property History
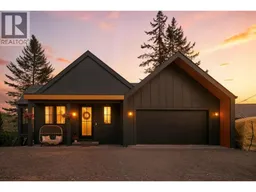 82
82
