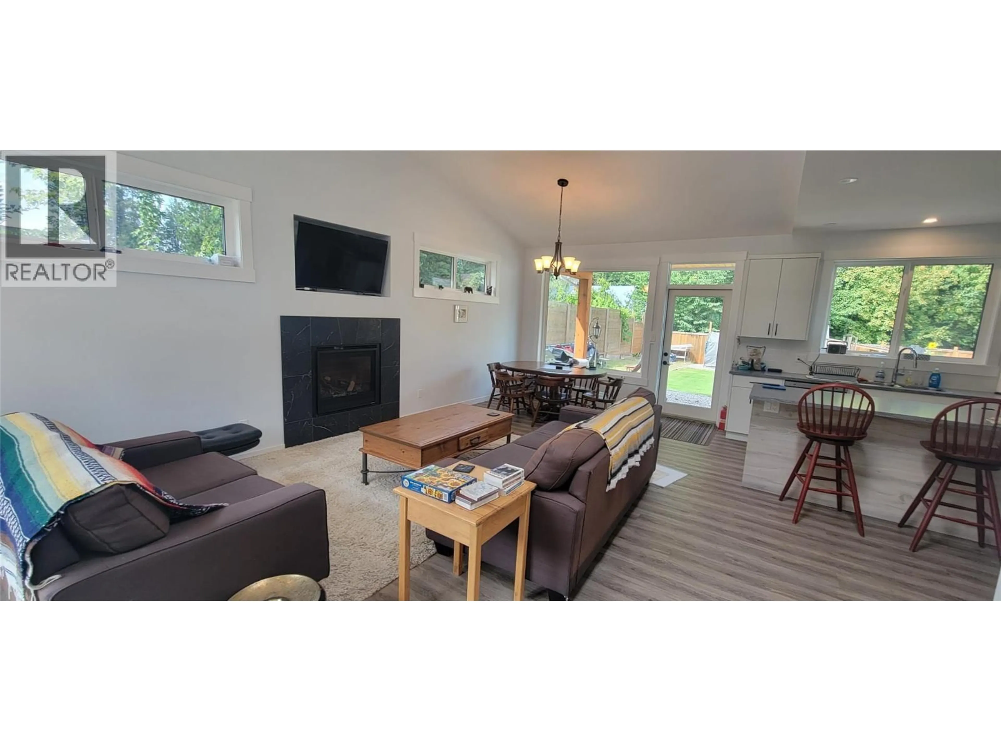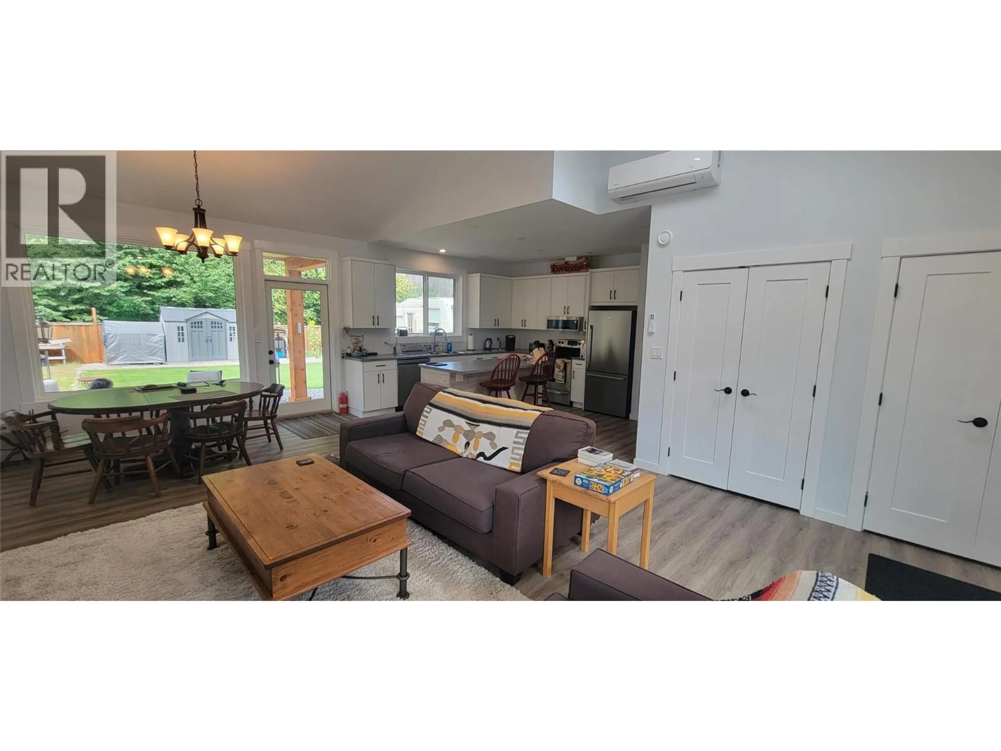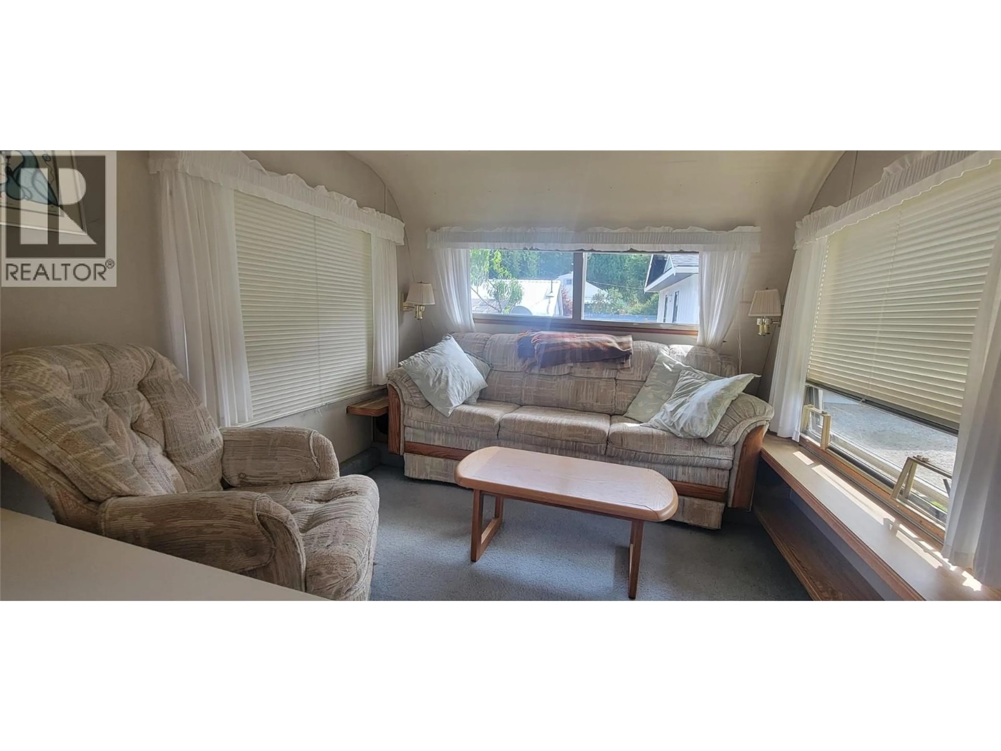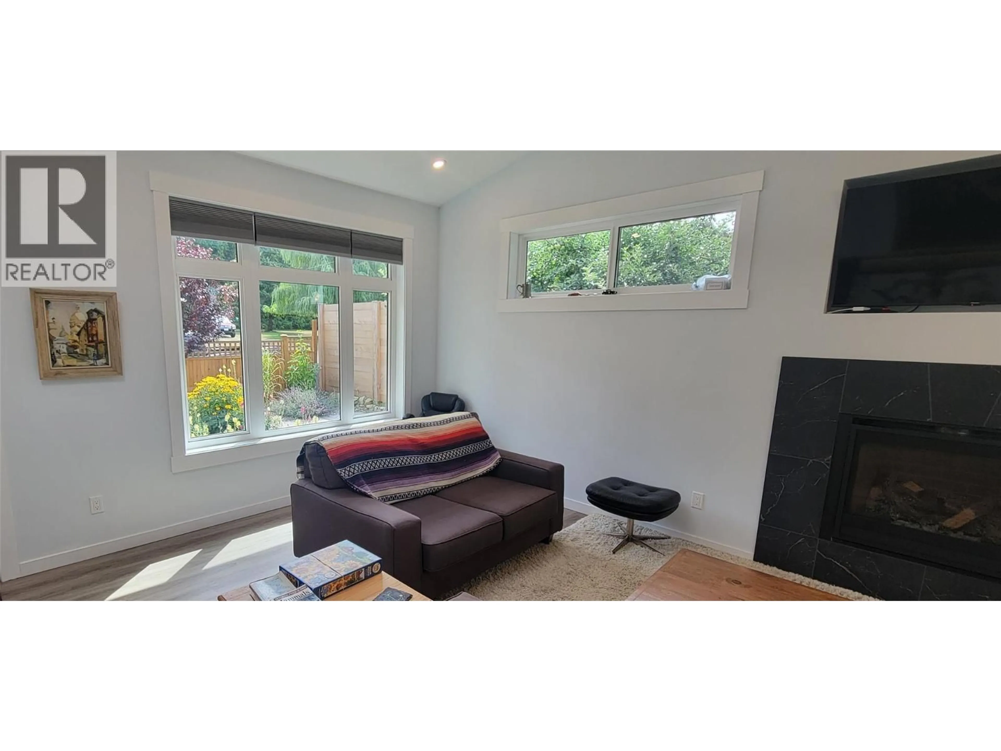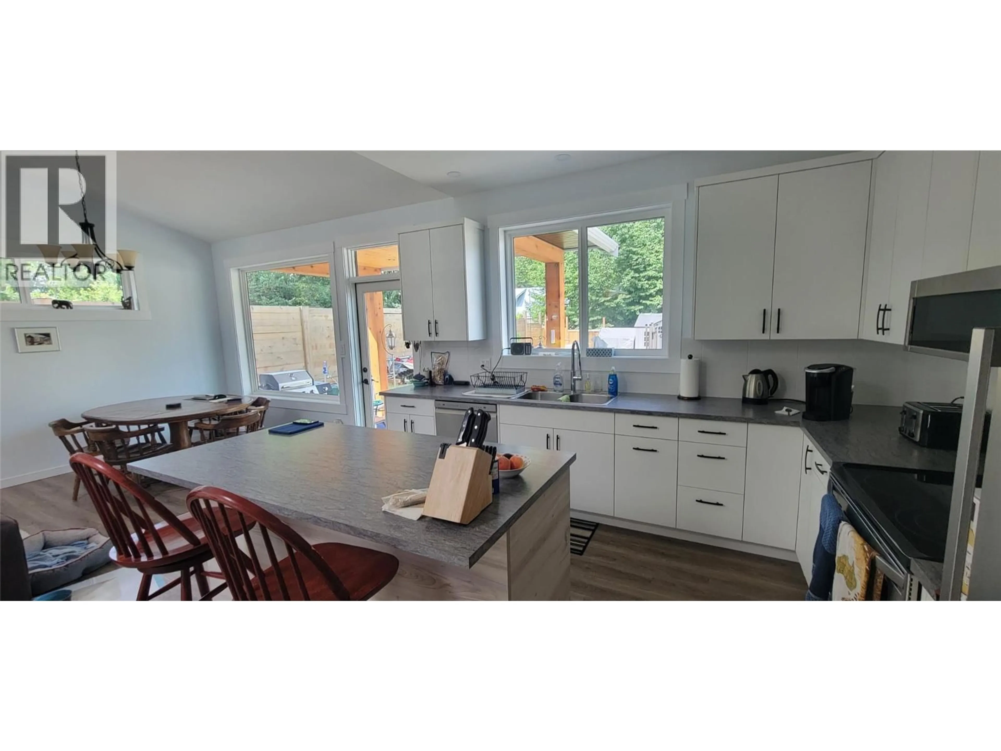611 HUME STREET, Slocan, British Columbia V0G2C0
Contact us about this property
Highlights
Estimated valueThis is the price Wahi expects this property to sell for.
The calculation is powered by our Instant Home Value Estimate, which uses current market and property price trends to estimate your home’s value with a 90% accuracy rate.Not available
Price/Sqft$522/sqft
Monthly cost
Open Calculator
Description
2023 new build in Slocan with new home warranty in place. Located in a quiet village with Slocan Lake, Valhalla Mountains and the Slocan Rail Trail nearby. The home is 2-bedrooms, 3-piece bath at 1000 sqft with 9' ceilings and vaulted living room. Professionally designed by Peter J Chataway of Kelowna. A hall closet holds the stacking washer/dryer. On demand propane hot water. Propane fireplace in living room with mini split and HVAC systems. The kitchen stove is electric but is plumbed for gas as well. Fully landscaped, fenced yard with in-ground sprinkler system and covered patio. Insulated 4ft crawlspace for storage. Outside gas line for BBQ. (id:39198)
Property Details
Interior
Features
Main level Floor
Bedroom
10' x 12'Primary Bedroom
10' x 12'Full bathroom
6' x 10'Kitchen
12'3'' x 11'Exterior
Parking
Garage spaces -
Garage type -
Total parking spaces 2
Property History
 25
25
