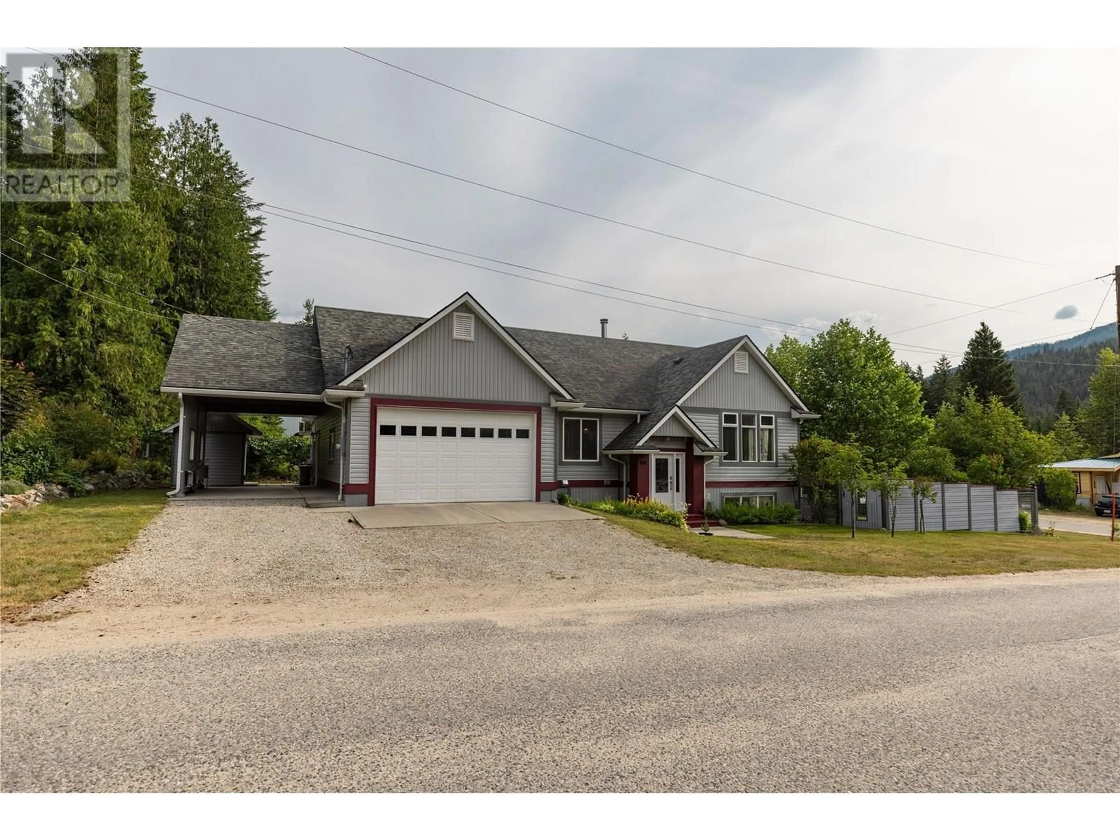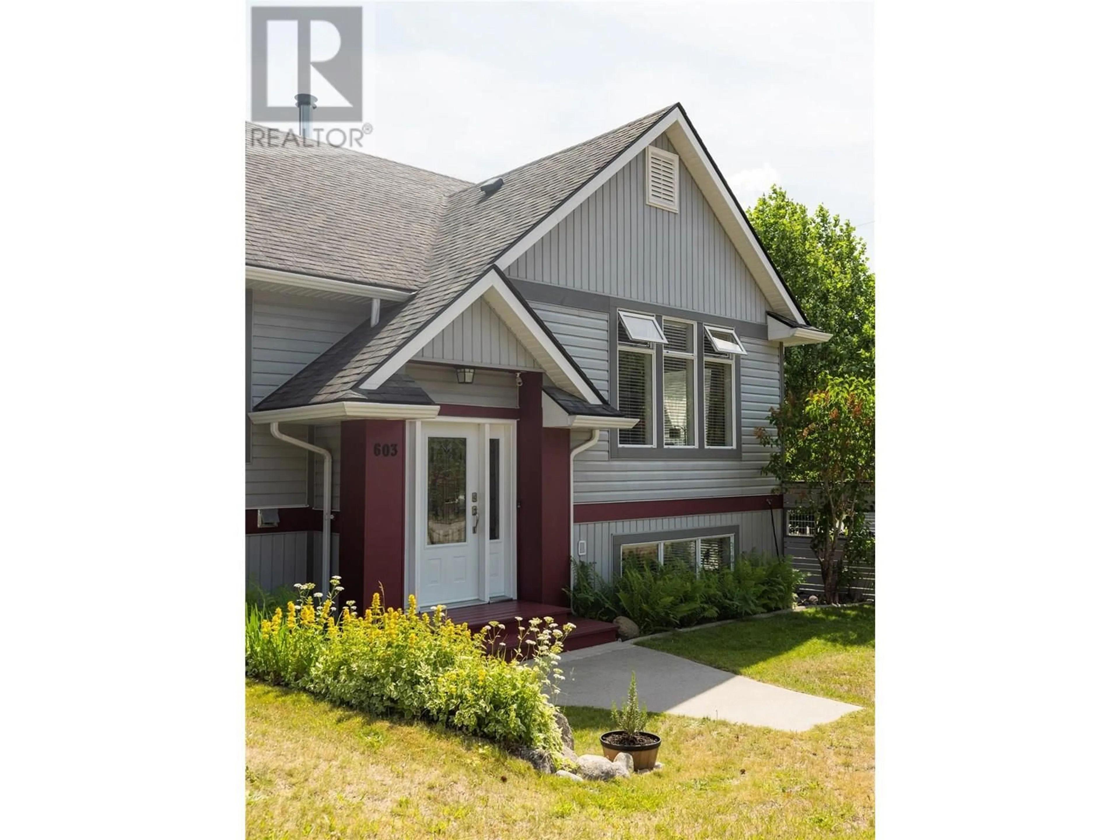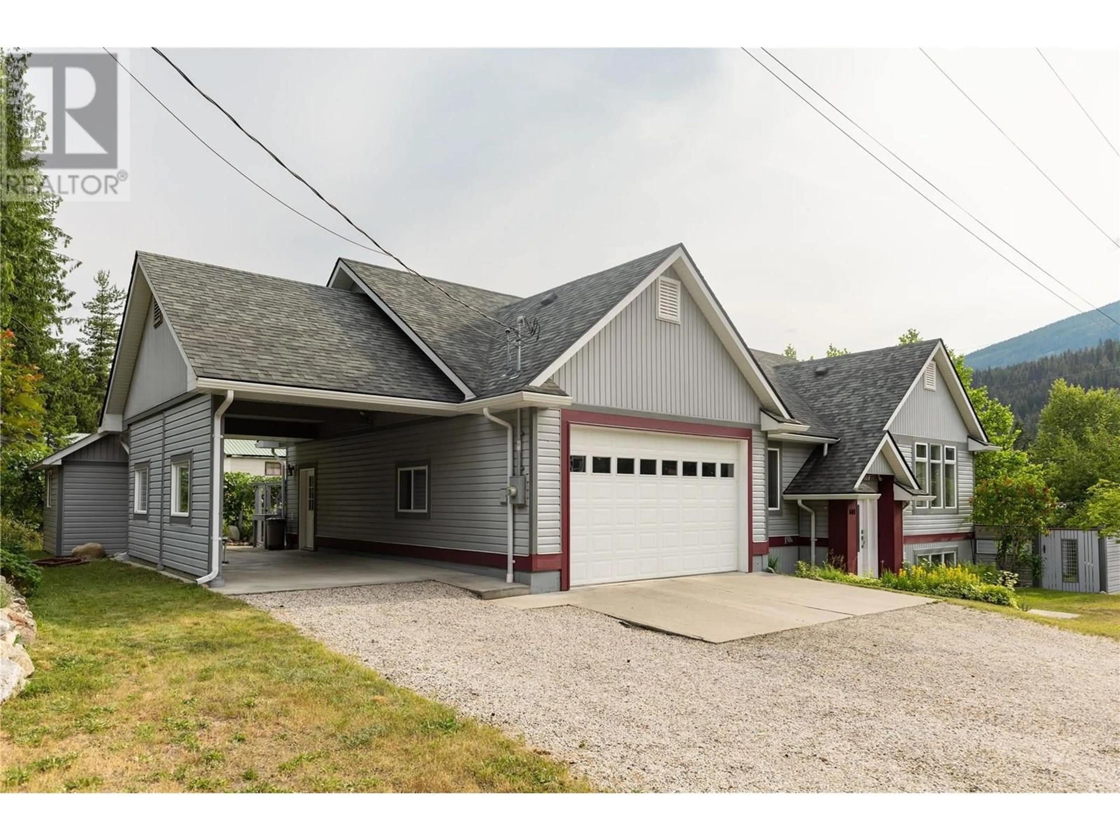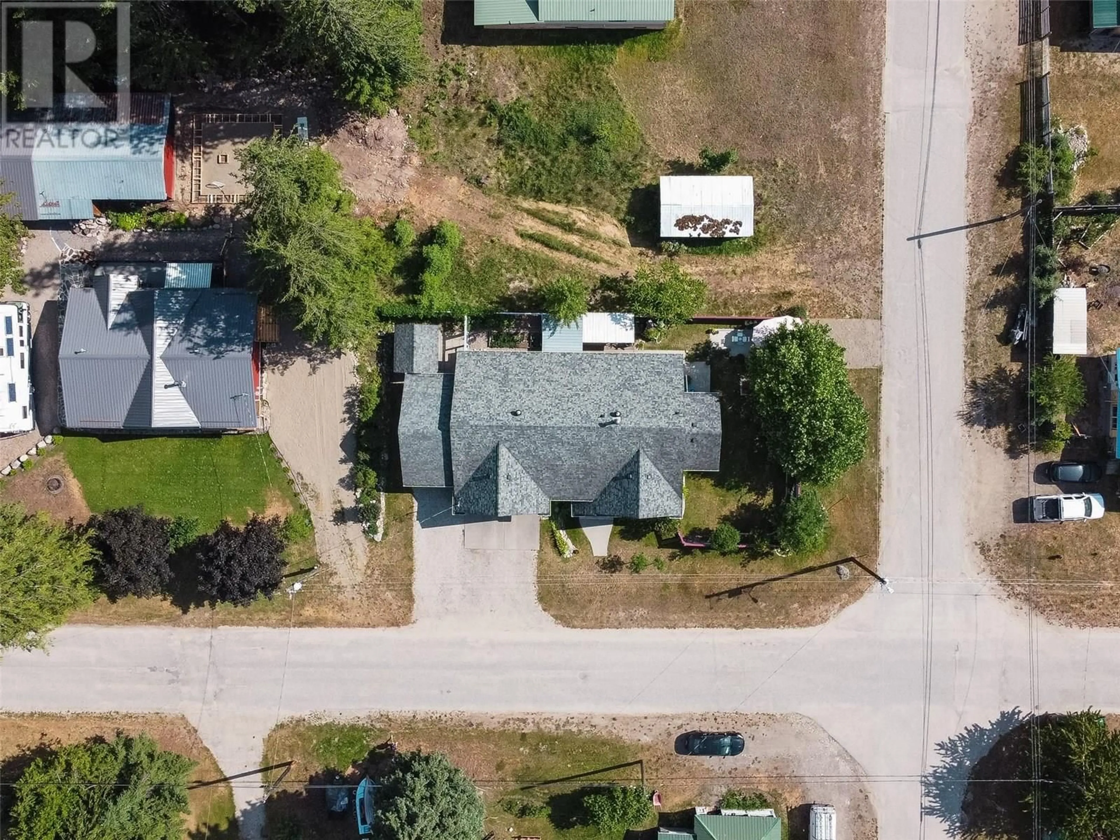603 FLETCHER AVENUE, Slocan, British Columbia V0G2C0
Contact us about this property
Highlights
Estimated valueThis is the price Wahi expects this property to sell for.
The calculation is powered by our Instant Home Value Estimate, which uses current market and property price trends to estimate your home’s value with a 90% accuracy rate.Not available
Price/Sqft$298/sqft
Monthly cost
Open Calculator
Description
Welcome to 603 Fletcher Avenue, a thoughtfully designed home with exceptional build quality and attention to detail. The north/south orientation provides excellent natural light and year-round comfort, while the dual wood/electric furnace keeps the home cozy in every season. Upstairs, a bright and open living space welcomes you with vaulted ceilings. The kitchen features quartz countertops, a glass-tile backsplash, a large pantry, and direct access from the dining area to a covered, sunlit deck which is perfect for morning coffee or evening gatherings. The primary bedroom includes a walk-in closet and an ensuite with a walk-in shower. You'll also find a second bedroom, a full bathroom, and a laundry room on this level. The lower level offers a spacious family room with a built-in bookcase, decorative fireplace, two bright bedrooms, and a full bathroom. You’ll also find the dual wood/electric furnace with a convenient wood chute, a large furnace room, a cold room, and plenty of storage. Outside, the convenience of a double attached garage with utility plumbing and 220V outlets, carport, separate workshop, firewood shed, and utility outbuilding. Relax and spend your time in the gardens or on your private patio. Enjoy the area and the outdoors by swimming, kayaking, and fishing on Slocan Lake, scenic hikes, biking trails, and a vibrant local scene with cozy cafes, artisan shops, and community events surrounded by stunning mountain views. Book your showing today! (id:39198)
Property Details
Interior
Features
Main level Floor
Bedroom
10'3'' x 10'3''Full ensuite bathroom
Primary Bedroom
14'3'' x 12'5''Kitchen
11'4'' x 13'6''Exterior
Parking
Garage spaces -
Garage type -
Total parking spaces 3
Property History
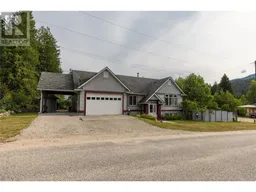 59
59
