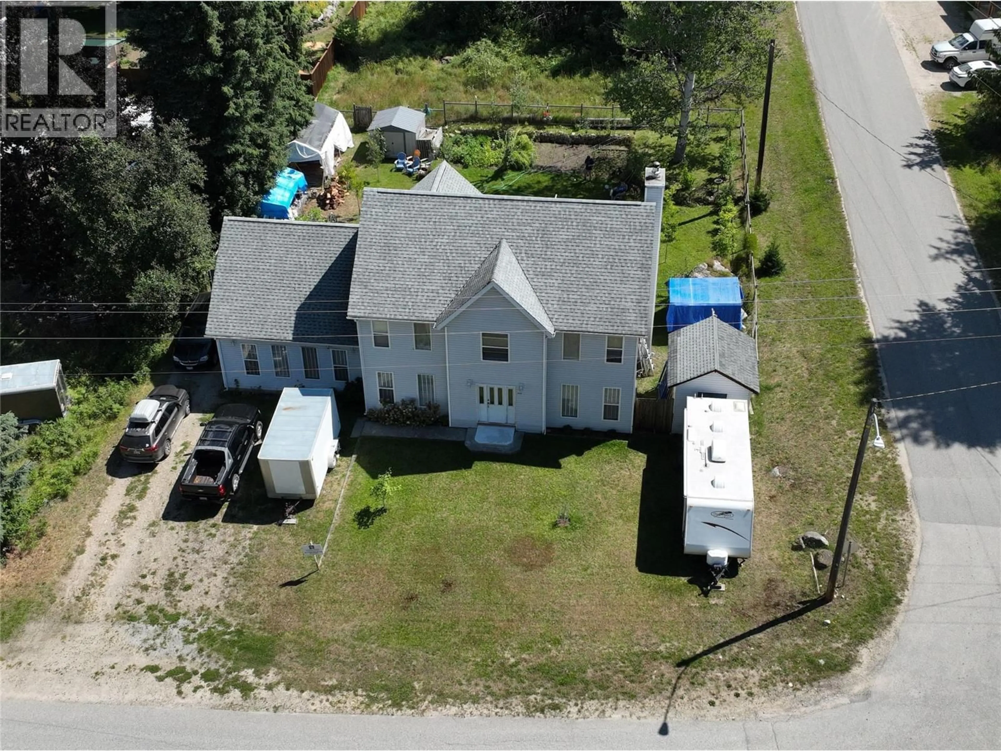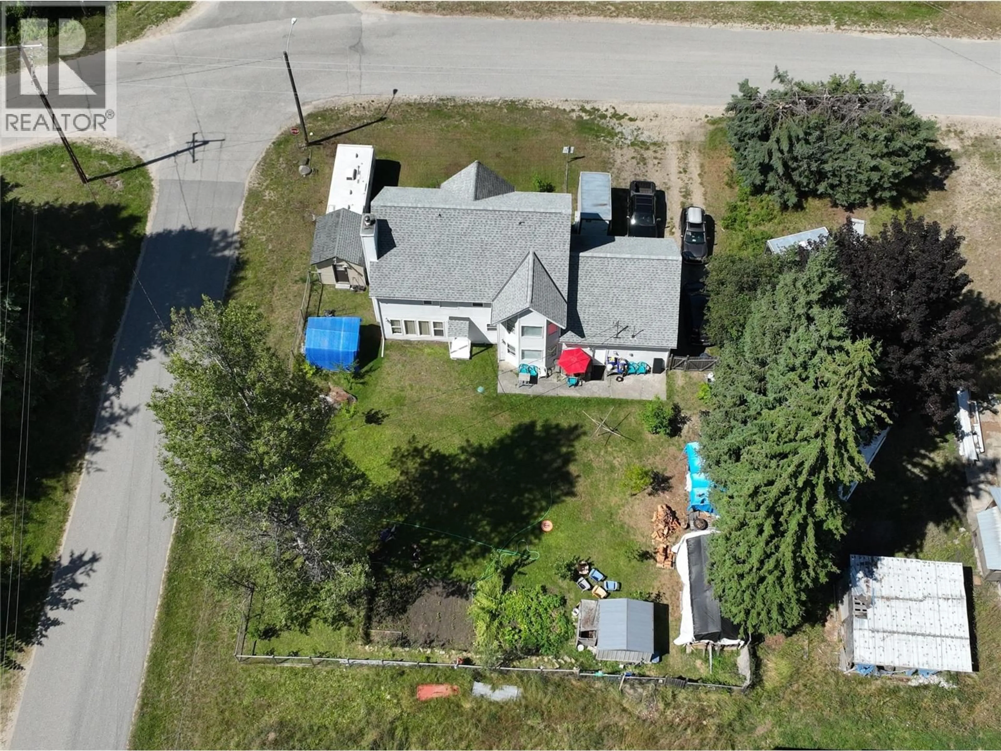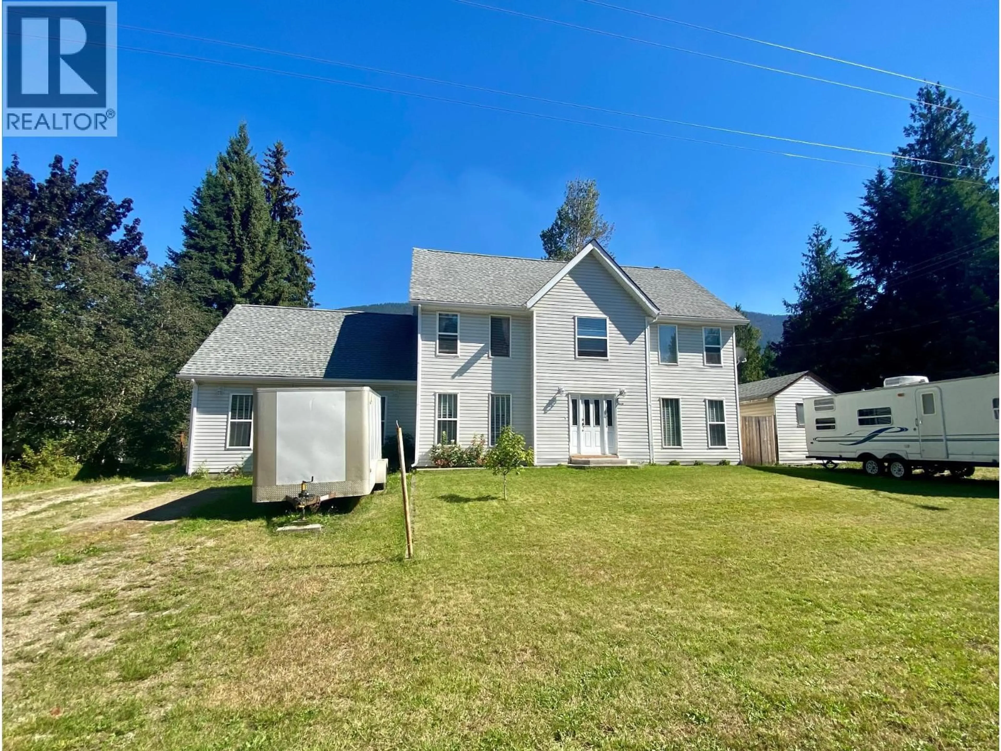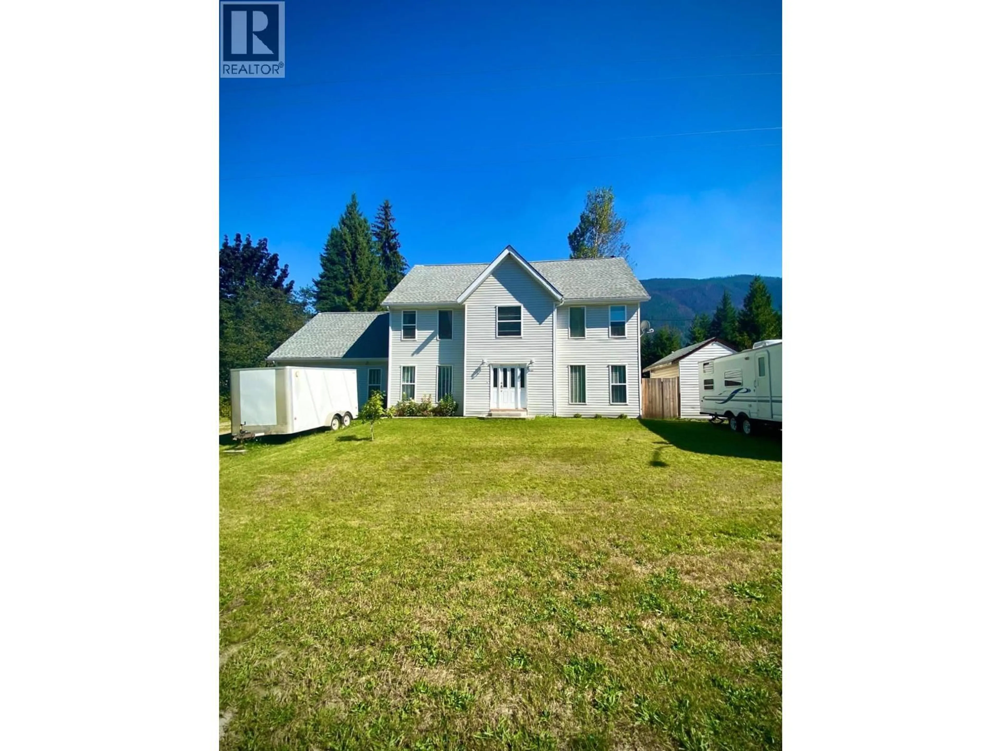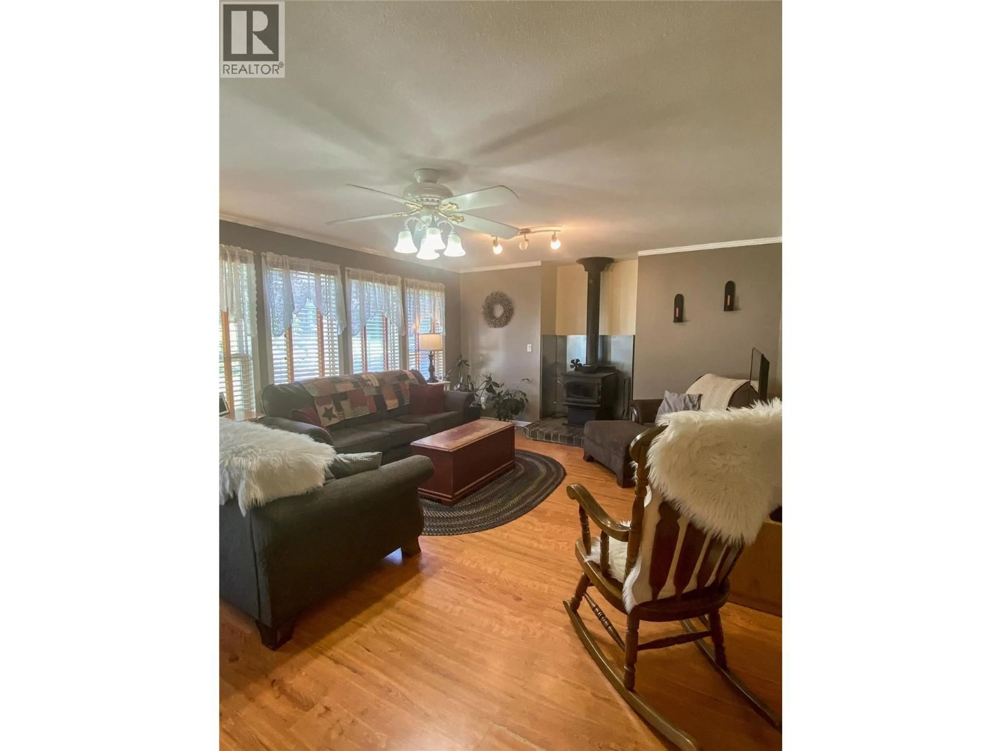1118 HAROLD STREET, Slocan, British Columbia V0G2C0
Contact us about this property
Highlights
Estimated valueThis is the price Wahi expects this property to sell for.
The calculation is powered by our Instant Home Value Estimate, which uses current market and property price trends to estimate your home’s value with a 90% accuracy rate.Not available
Price/Sqft$203/sqft
Monthly cost
Open Calculator
Description
5-bedroom family-sized home just blocks from Slocan Beach with ample RV/Boat parking. This well maintained 5 bedroom, 2.5 bathroom home sits on the corner of Harold and Arlington streets. The main floor features a bright living room with cozy wood-stove, large dining area and kitchen opening to the yard and garden. The bright kitchen opens to a breakfast seating area, plus a separate dining room for entertaining. The main floor offers a convenient half bath located between the kitchen and living room. Just off the kitchen is a pantry/cold room plus another large room, which can be used as a family room, games room, or however you choose. Enter through the main door of the house, you will find a room that is currently used as a library. Two staircases lead you upstairs to all 5 bedrooms, each of generous size. The primary bedroom has a large walk-in closet and a 4 piece en-suite with a separate shower and soaker tub. The fully fenced backyard, features a large garden, lots of fruit trees, two sheds, and wood storage. The front of the house offers lots of parking for multiple vehicles, RV's, and boats. If you are looking for more space for your growing family, this home is perfect. Slocan is a safe, family-friendly community with schools, grocery store, gas station, coffee shops and so much more. Book your viewing today! Motivated Sellers! (id:39198)
Property Details
Interior
Features
Second level Floor
Laundry room
3'0'' x 6'4''Bedroom
11'0'' x 12'9''Bedroom
13'4'' x 15'8''Bedroom
9'3'' x 12'9''Property History
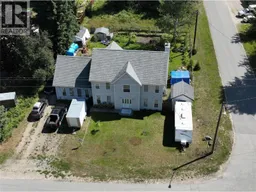 51
51
