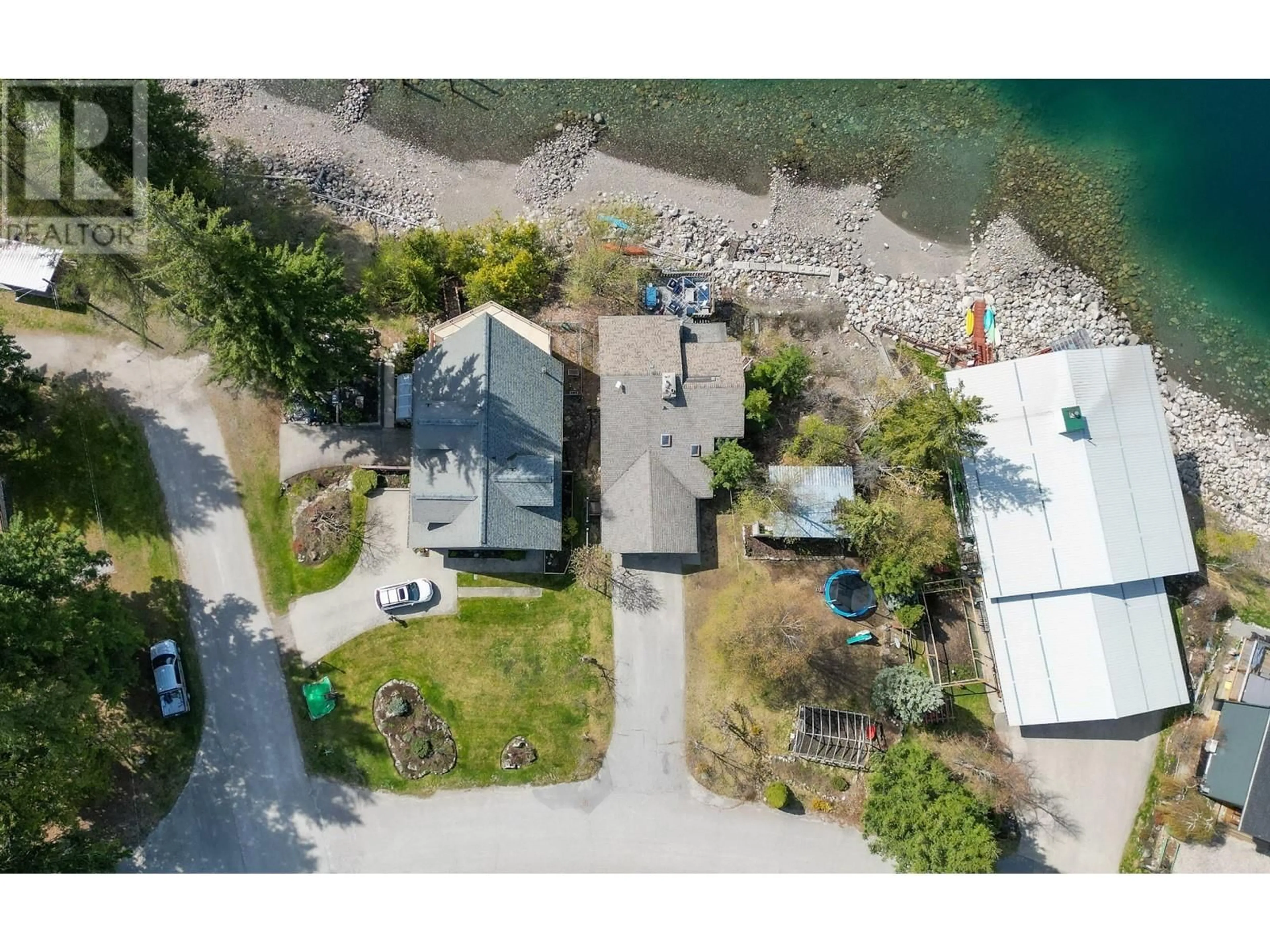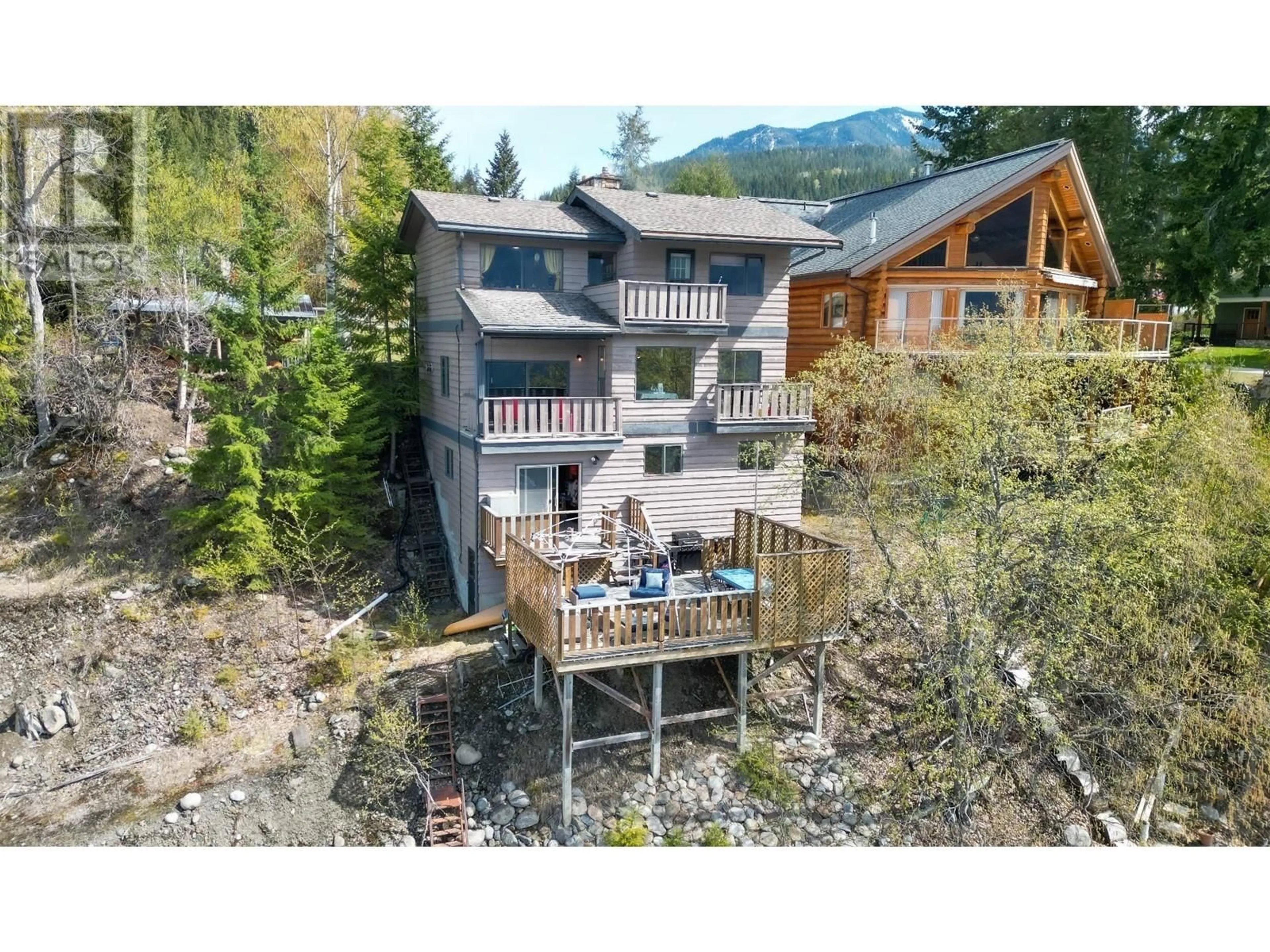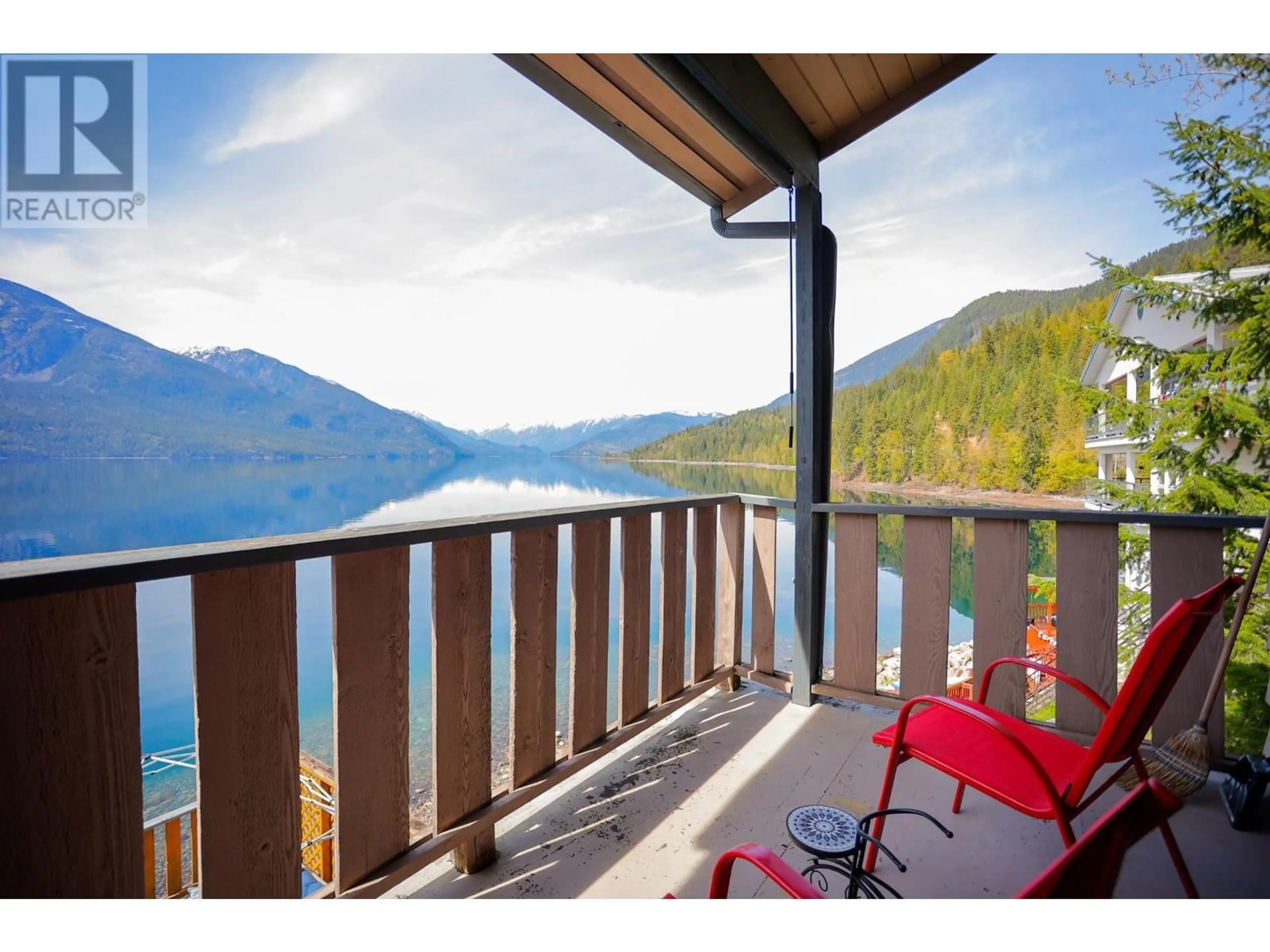803 SILVER COVE DRIVE, Silverton, British Columbia V0G1S0
Contact us about this property
Highlights
Estimated valueThis is the price Wahi expects this property to sell for.
The calculation is powered by our Instant Home Value Estimate, which uses current market and property price trends to estimate your home’s value with a 90% accuracy rate.Not available
Price/Sqft$257/sqft
Monthly cost
Open Calculator
Description
Your Lakeside Dream Awaits! Discover the magic of Slocan Lake living in this spacious Silverton gem. This five-bedroom, three-bathroom retreat isn't just a house; it's a lifestyle. Imagine waking up to panoramic lake views from your master suite's private balcony, or hosting unforgettable gatherings in the expansive kitchen with its cozy eating nook. Multiple decks and balconies extend your living space outdoors, perfect for soaking in the breathtaking scenery. Two wood stoves provide warmth and ambiance, ensuring year-round comfort. A double garage and paved driveway add practical convenience. This is more than a home; it's your personal lakeside sanctuary. Don't just dream it, live it. Schedule your private viewing today! (id:39198)
Property Details
Interior
Features
Second level Floor
Primary Bedroom
16'6'' x 15'8''Bedroom
9'8'' x 11'8''Bedroom
9'7'' x 11'8''4pc Bathroom
Exterior
Parking
Garage spaces -
Garage type -
Total parking spaces 2
Property History
 60
60





