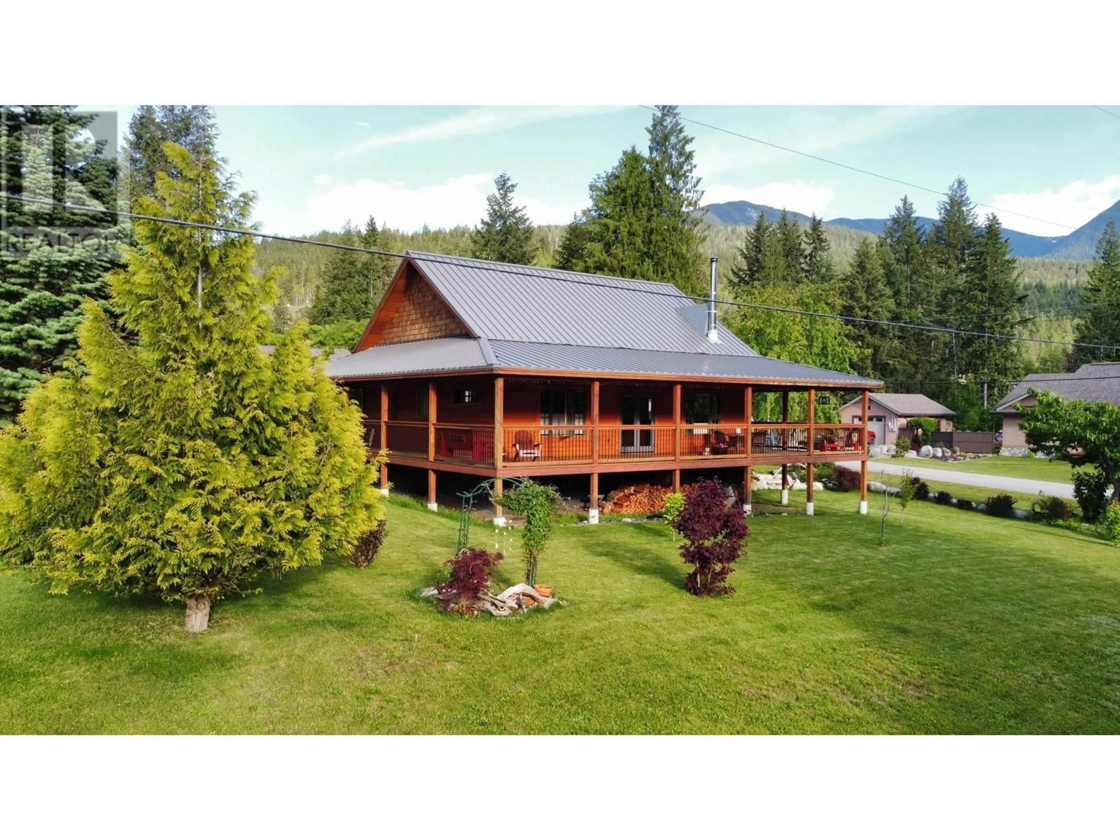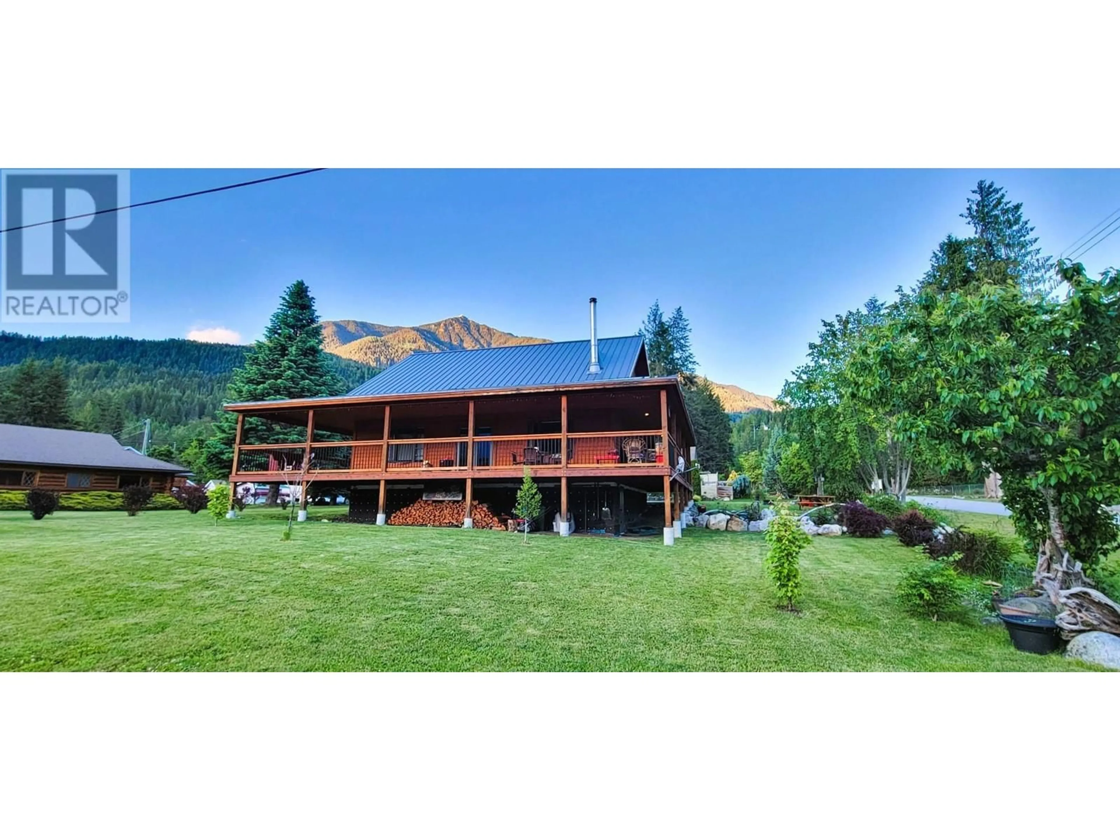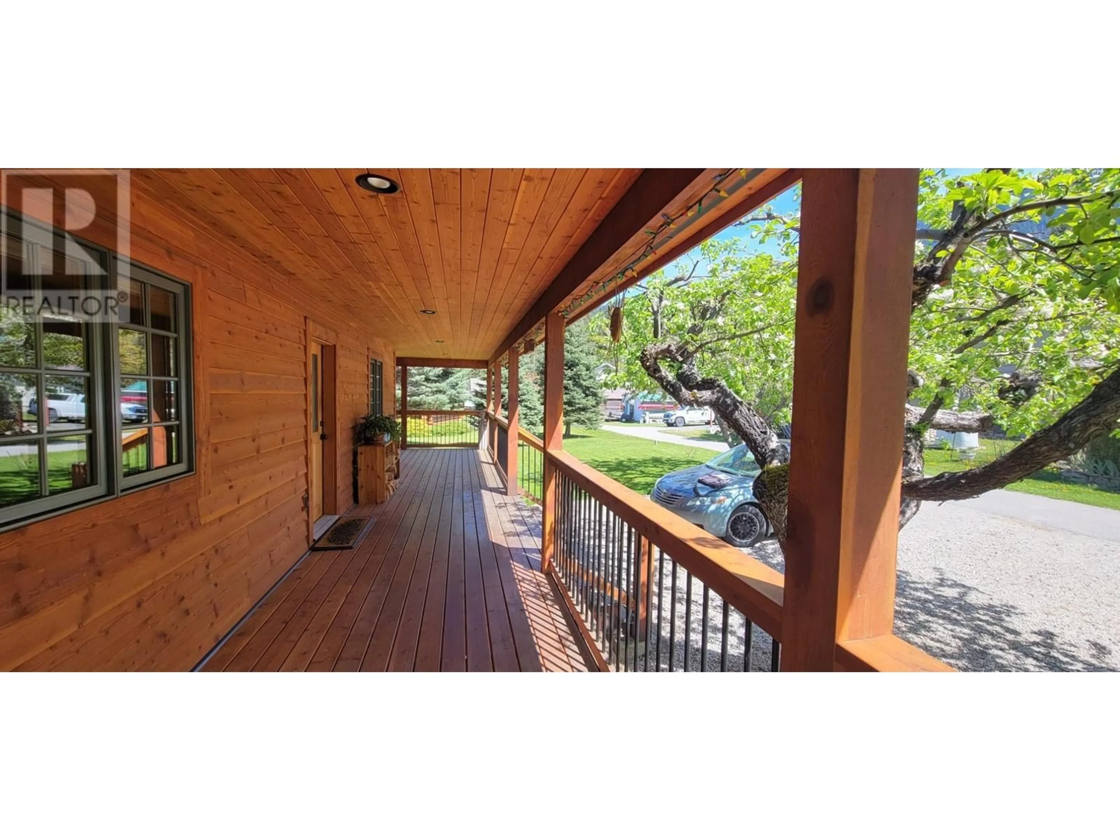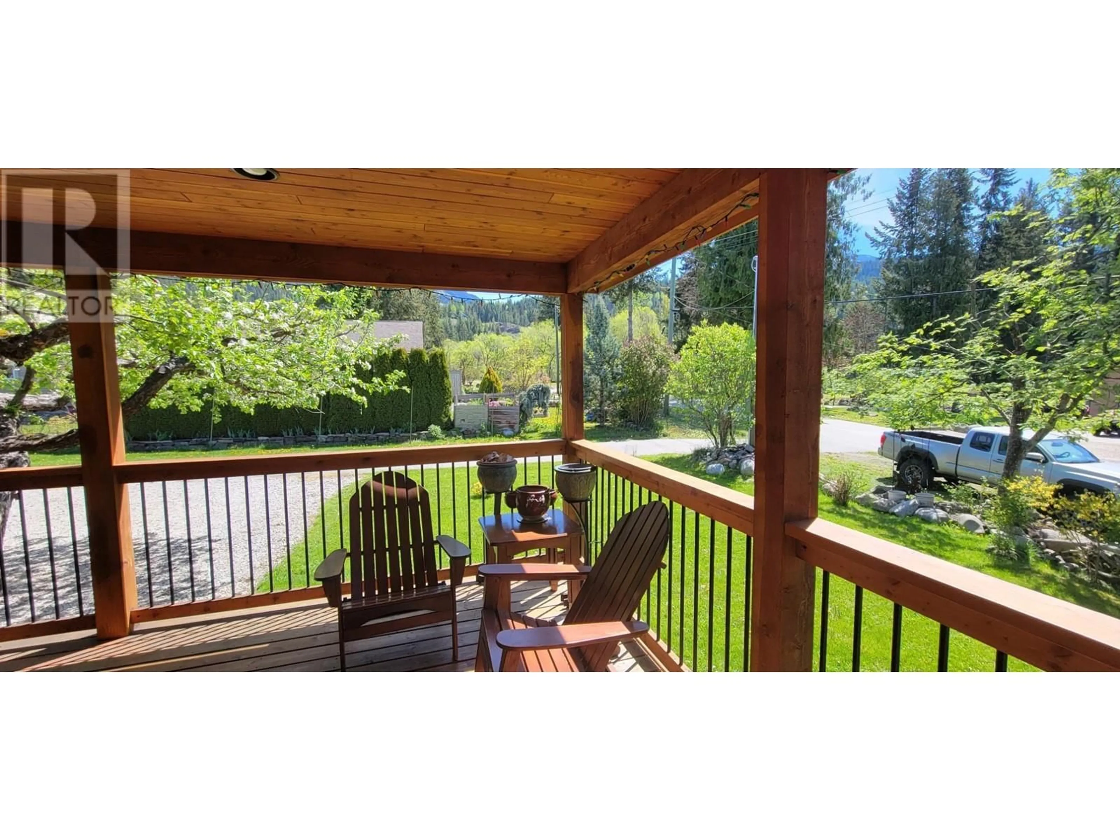502 TURNER STREET, Silverton, British Columbia V0G1S0
Contact us about this property
Highlights
Estimated valueThis is the price Wahi expects this property to sell for.
The calculation is powered by our Instant Home Value Estimate, which uses current market and property price trends to estimate your home’s value with a 90% accuracy rate.Not available
Price/Sqft$676/sqft
Monthly cost
Open Calculator
Description
A newer custom home on a large lot in a quiet part of town near Silverton Creek and a beautiful view of Slocan Lake and the Valhallas. One block to a ""private"" beach and boat launch is nearby as well. The home has over 1400 sqft of continuous veranda with 2 sets of French doors leading to it. Inside is an open feel 2-bedroom layout with 2 baths. relaxing 6ft tub and ample closets. Vaulted spacious, one level, living space with Blaze King free standing woodstove to add to the Kootenay charm. Custom solid maple kitchen cabinets. Oil-rubbed bronze pulls and crystal knobs. Top of the line cabinets built by a local. Custom-made floating shelves on either side of the deep farm style kitchen sink. Kitchen Island. All included appliances are of high quality. The wood decking, exterior trim and interior is all locally sourced material through Harrop-Proctor. Mature cherry trees, One-apple tree, One pear tree, One Mountain Ash, One Maple. Lilacs and privacy hedges. Fruit trees have been professionally pruned annually. Ply-Gem windows and doors. All windows are clad for weather protection. All interior trim is locally sourced, and baseboards are ready to go for new flooring. In-Floor Heat. Hydronic Boiler. 4 zones and Life Cycle HRV system. Add in Westform standing seam metal roofing. Furnishings are negotiable outside of a Contract of Purchase and Sale. (id:39198)
Property Details
Interior
Features
Main level Floor
Dining room
5'0'' x 14'10''2pc Bathroom
Bedroom
8'7'' x 11'9''4pc Bathroom
Exterior
Parking
Garage spaces -
Garage type -
Total parking spaces 3
Property History
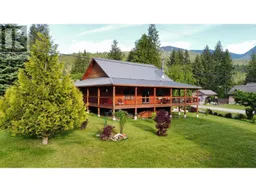 33
33
