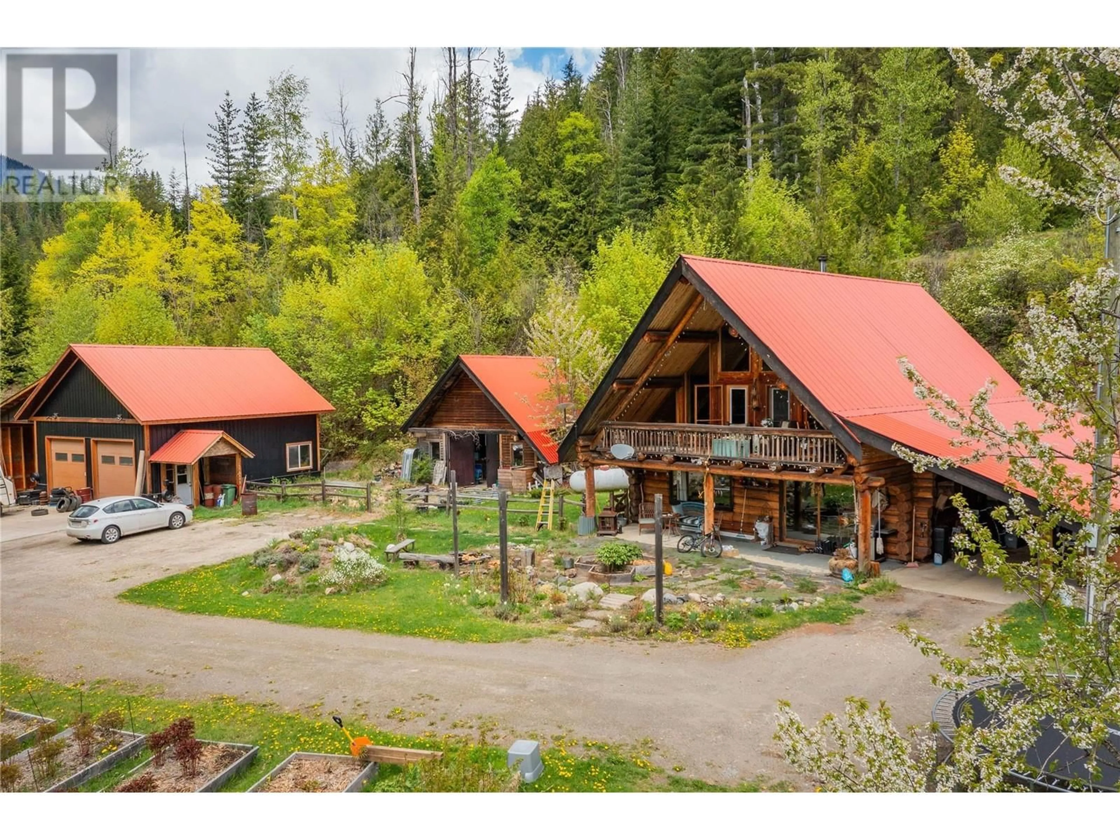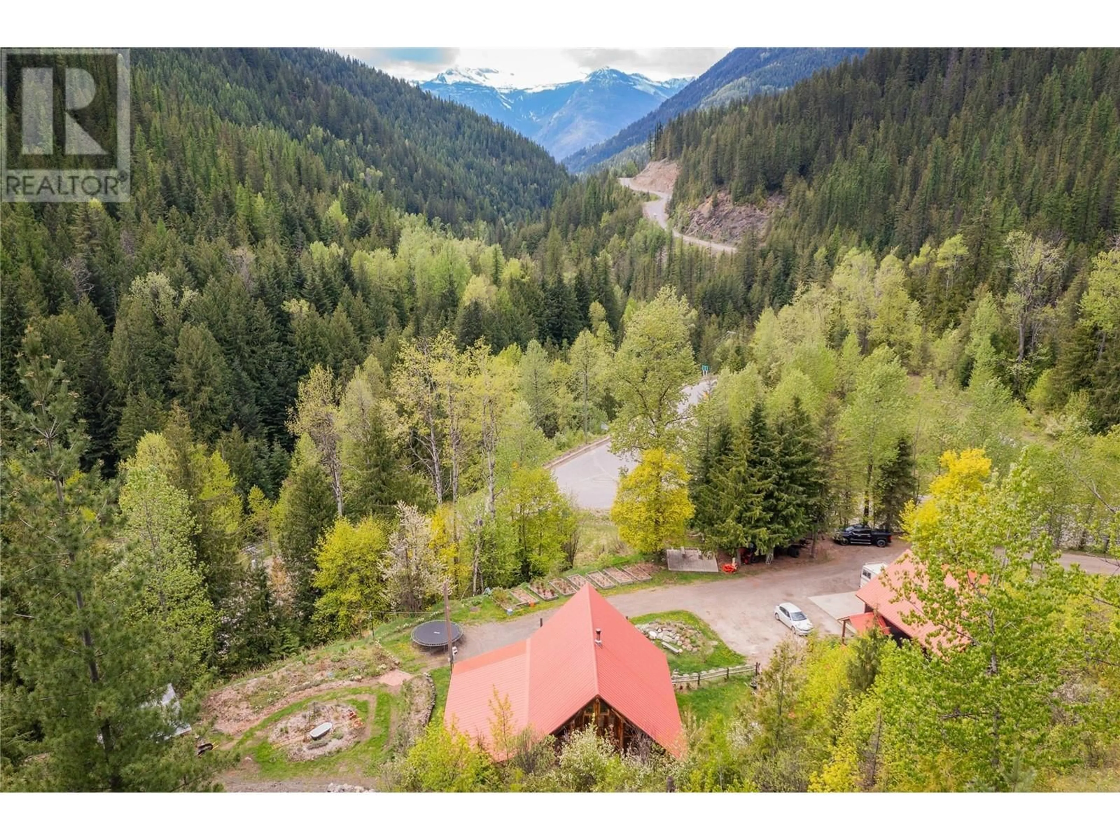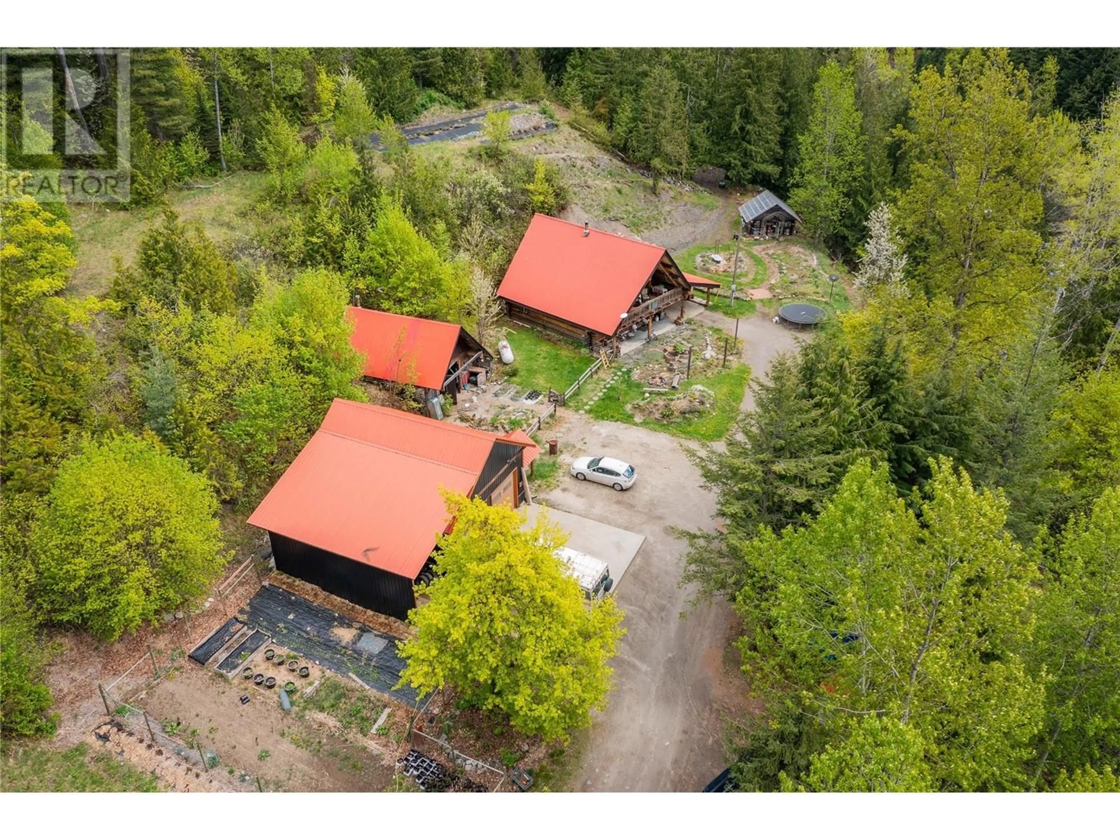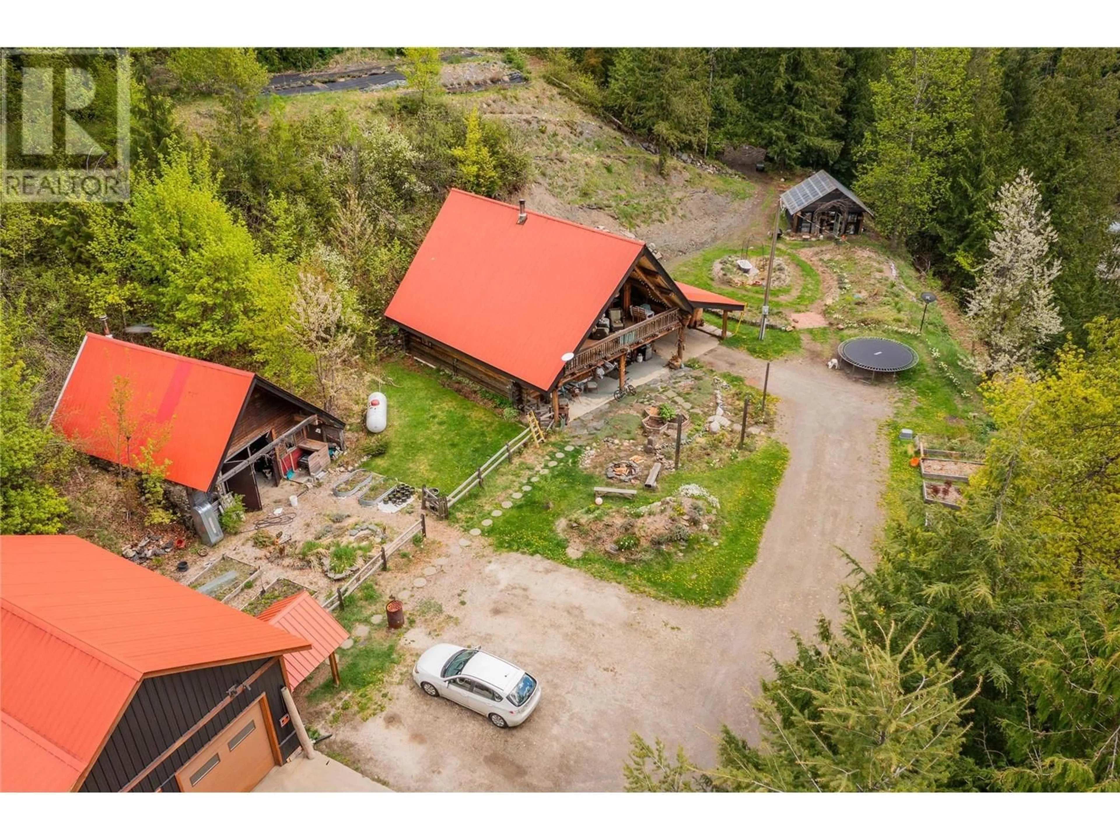122 SILVER STREET, Sandon, British Columbia V0G1S0
Contact us about this property
Highlights
Estimated valueThis is the price Wahi expects this property to sell for.
The calculation is powered by our Instant Home Value Estimate, which uses current market and property price trends to estimate your home’s value with a 90% accuracy rate.Not available
Price/Sqft$470/sqft
Monthly cost
Open Calculator
Description
This property offers incredible front-row views of the breathtaking New Denver Glacier. Located about a 10 minute drive from New Denver BC, 20 minutes from Kaslo BC and minutes from world-class recreation including sledding, touring/skiing, and the iconic K&S and Galena Trails. This is a year-round paradise for outdoor enthusiasts. The charming log home has been thoughtfully updated, with a brand-new kitchen and flooring completed in 2021, and modernized bathrooms finished in 2023. Pre-established garden beds, a spacious greenhouse, and a 19' x 27' detached storage building support a self-sufficient lifestyle. A standout feature is the 28' x 32' detached garage, boasting 14' ceilings and 10' doors - currently operating as a mechanic repair and maintenance business. Whether you're looking for a peaceful year-round residence or a backcountry getaway, this property delivers on natural beauty, modern comfort, and adventure at your doorstep. (id:39198)
Property Details
Interior
Features
Main level Floor
Laundry room
13' x 10'6''Full bathroom
9'11'' x 7'6''Bedroom
9'11'' x 9'11''Dining room
14'10'' x 12'Exterior
Parking
Garage spaces -
Garage type -
Total parking spaces 2
Property History
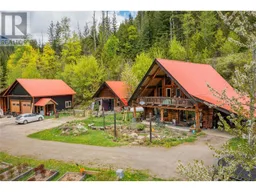 99
99
