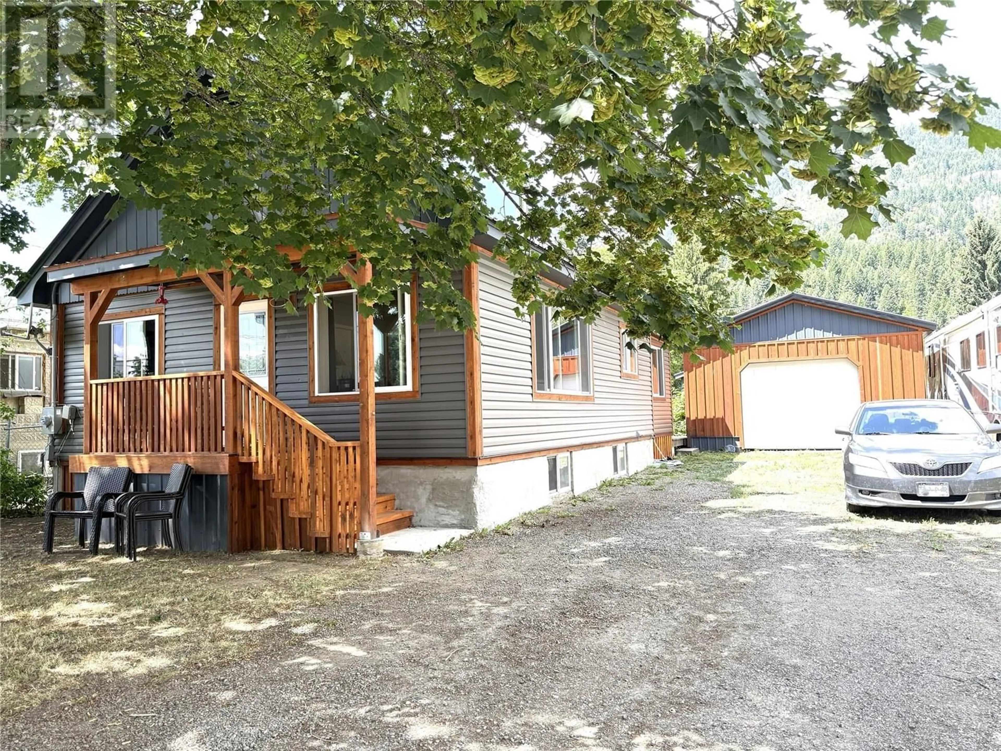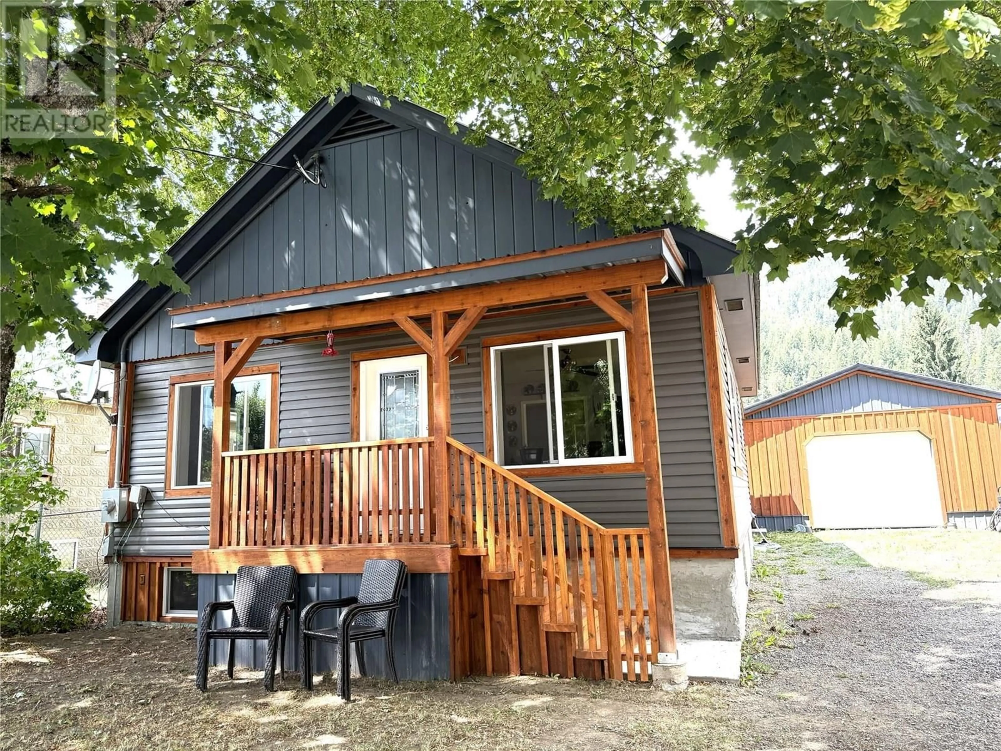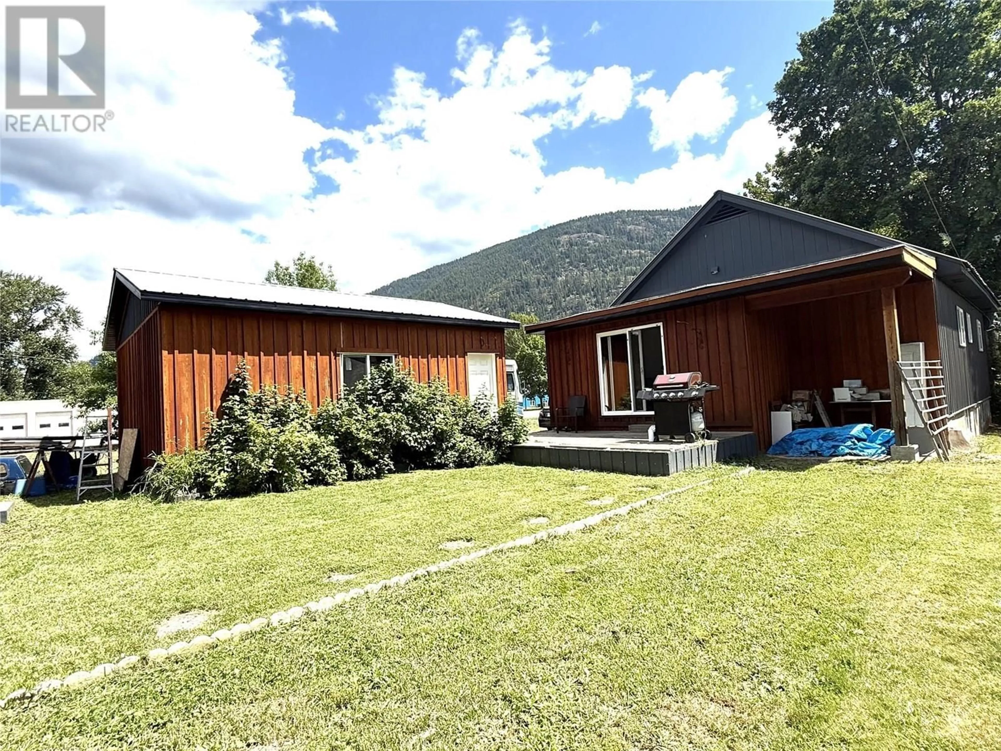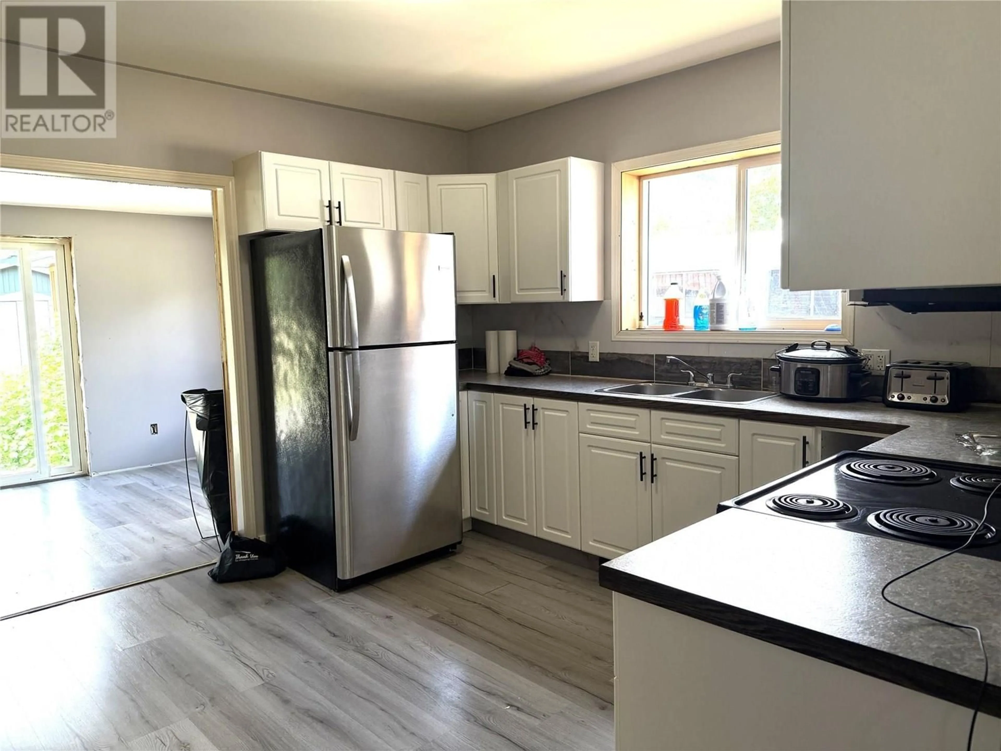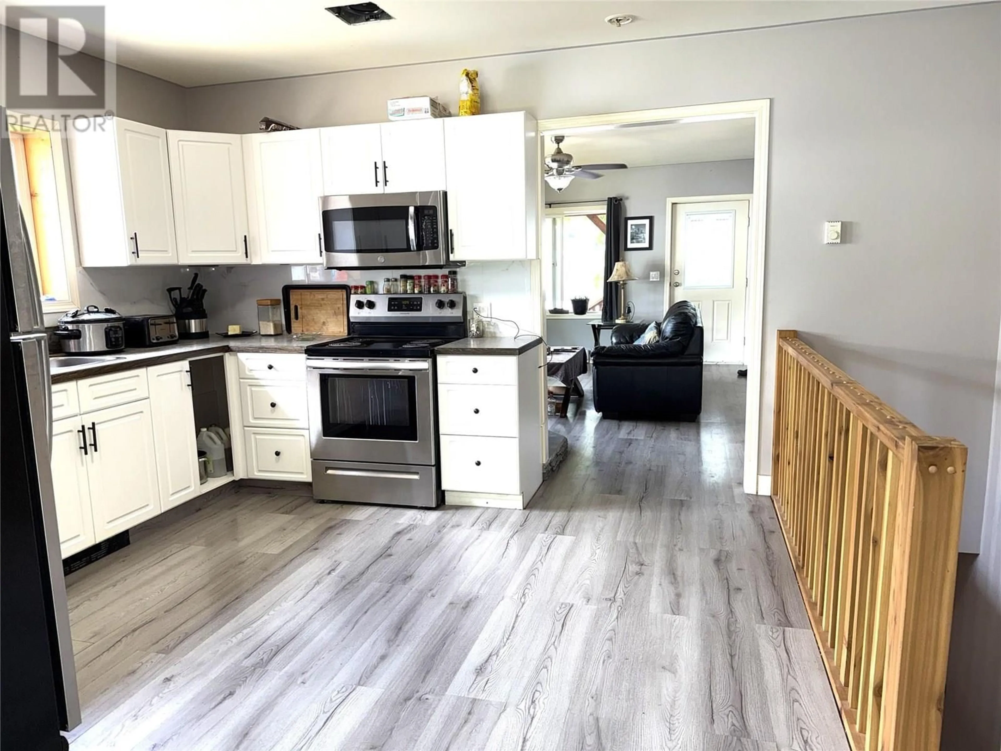408 SAYWARD AVENUE, Salmo, British Columbia V0G1Z0
Contact us about this property
Highlights
Estimated valueThis is the price Wahi expects this property to sell for.
The calculation is powered by our Instant Home Value Estimate, which uses current market and property price trends to estimate your home’s value with a 90% accuracy rate.Not available
Price/Sqft$496/sqft
Monthly cost
Open Calculator
Description
Step into this newly renovated gem in the heart of sunny Salmo! This charming two-bedroom, one-bathroom home has been taken right down to the studs and rebuilt with care — offering the feel of a brand new home while leaving room for your personal touch. The partially finished basement includes a drywalled bedroom and bathroom, giving you a head start to complete it exactly the way you want. Upstairs, enjoy an open layout with modern finishes, new siding, updated plumbing and electrical, and a new hot water tank. Step out from the dining area onto a cozy deck overlooking your backyard — perfect for relaxing or entertaining. The home sits on a level lot with convenient back alley access, and boasts a 24 x 20 detached garage for all your storage or workshop needs. There's also a separate shed/workshop for hobbies or extra gear. Located within walking distance to all local amenities, this home is perfect for first-time buyers, downsizers, or anyone looking to finish a sweet little home in a quiet, friendly community. Bring your hammer and vision, and make 408 Sayward Street your own. (id:39198)
Property Details
Interior
Features
Main level Floor
Bedroom
10' x 11'3''Dining room
16'1'' x 9'4''Full bathroom
7'3'' x 11'3''Primary Bedroom
10'7'' x 11'3''Exterior
Parking
Garage spaces -
Garage type -
Total parking spaces 4
Property History
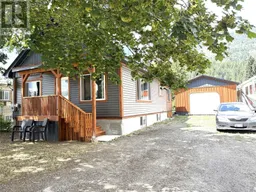 30
30
