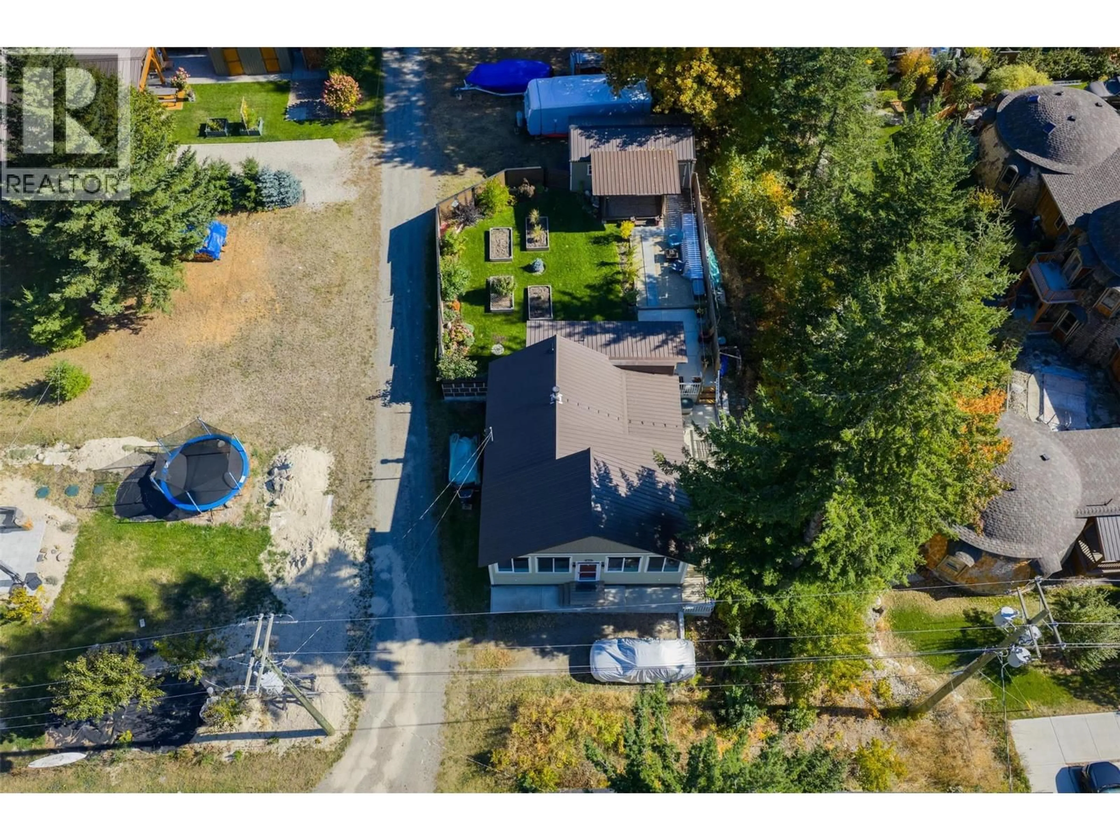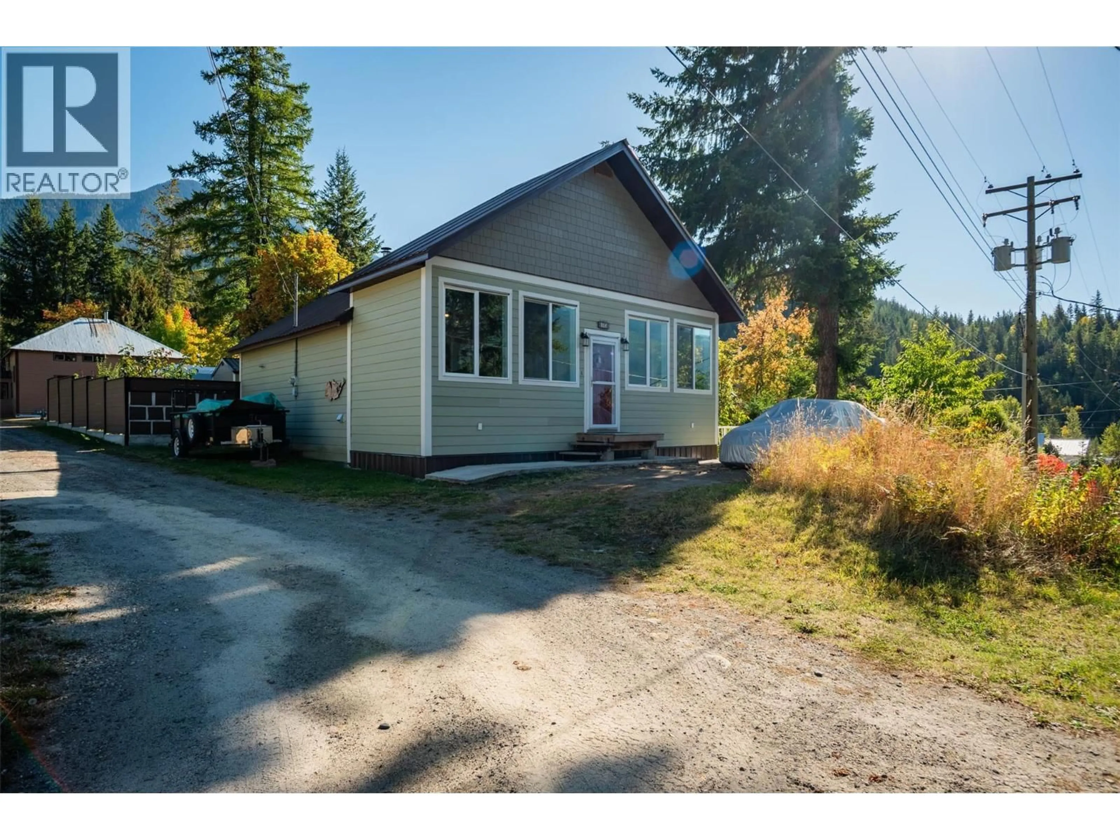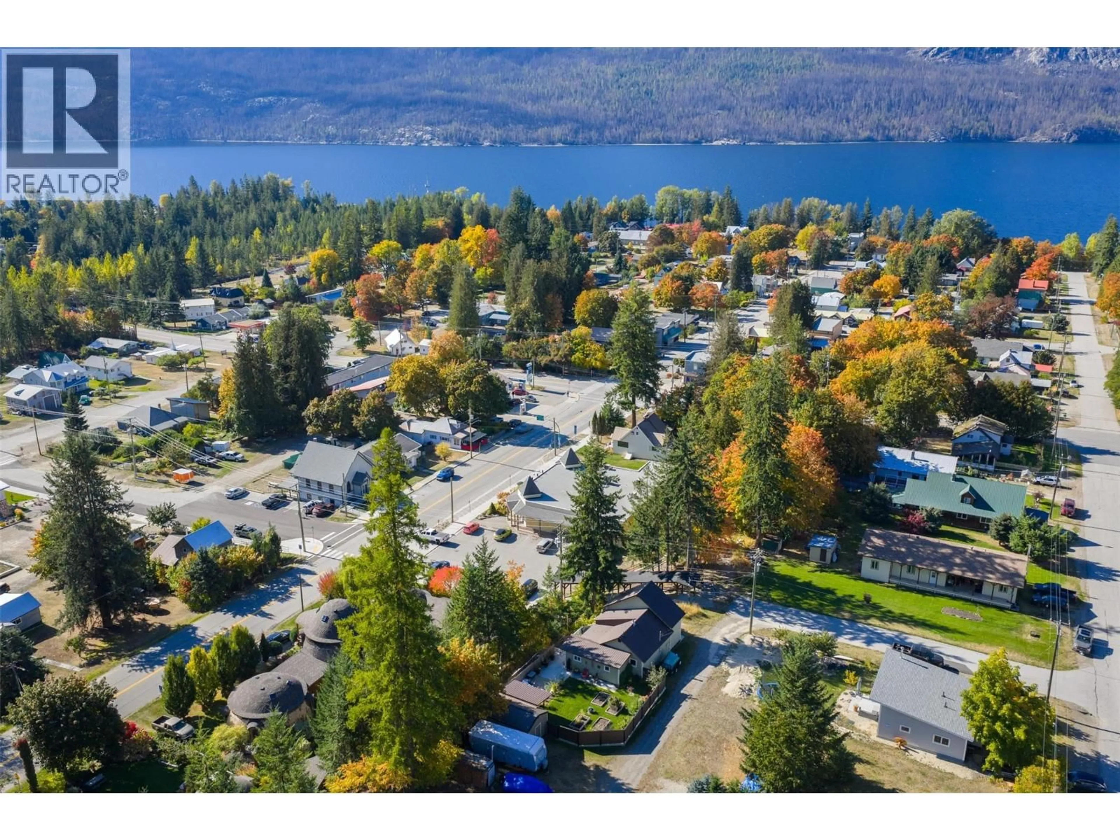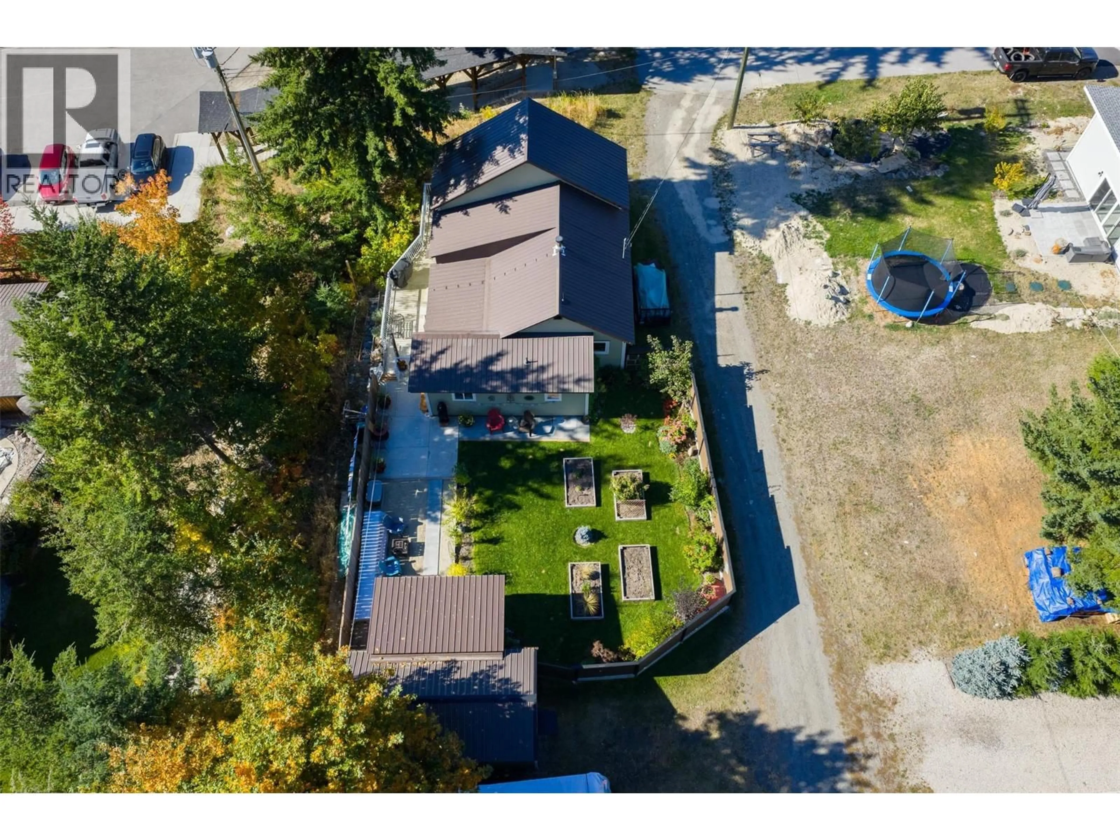814 KOOTENAY STREET, New Denver, British Columbia V0G1S0
Contact us about this property
Highlights
Estimated valueThis is the price Wahi expects this property to sell for.
The calculation is powered by our Instant Home Value Estimate, which uses current market and property price trends to estimate your home’s value with a 90% accuracy rate.Not available
Price/Sqft$431/sqft
Monthly cost
Open Calculator
Description
Beautifully renovated in 2019-2022, this charming 2-bedroom, 1-bath home offers modern comfort in the heart of the picturesque village of New Denver. Inside, you’ll find maple hardwood flooring throughout, a bright and functional kitchen with maple cabinetry, and a cozy open layout warmed by a wood stove. The inviting sunroom provides the perfect space to relax, read, or take in the mountain views. Step outside to enjoy the fully fenced and beautifully landscaped yard with raised garden beds, flowering shrubs, and private sitting areas designed for outdoor living. A detached workshop & storage space adds versatility for hobbies and space for RV, wood and vehicles in the rear. Located within easy walking distance to the school, grocery store, and New Denver’s charming downtown, this property is also just moments from Slocan Lake—ideal for swimming, paddling, and year-round recreation. Whether you’re starting out, downsizing, or seeking a seasonal retreat, this move-in-ready home offers an ideal blend of comfort, community, and Kootenay lifestyle. (id:39198)
Property Details
Interior
Features
Main level Floor
Laundry room
7'6'' x 13'11''Sunroom
9'4'' x 28'7''3pc Bathroom
7'6'' x 8'3''Bedroom
8'8'' x 10'1''Exterior
Parking
Garage spaces -
Garage type -
Total parking spaces 5
Property History
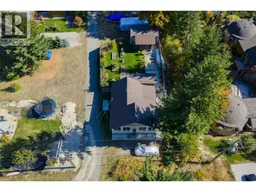 53
53
