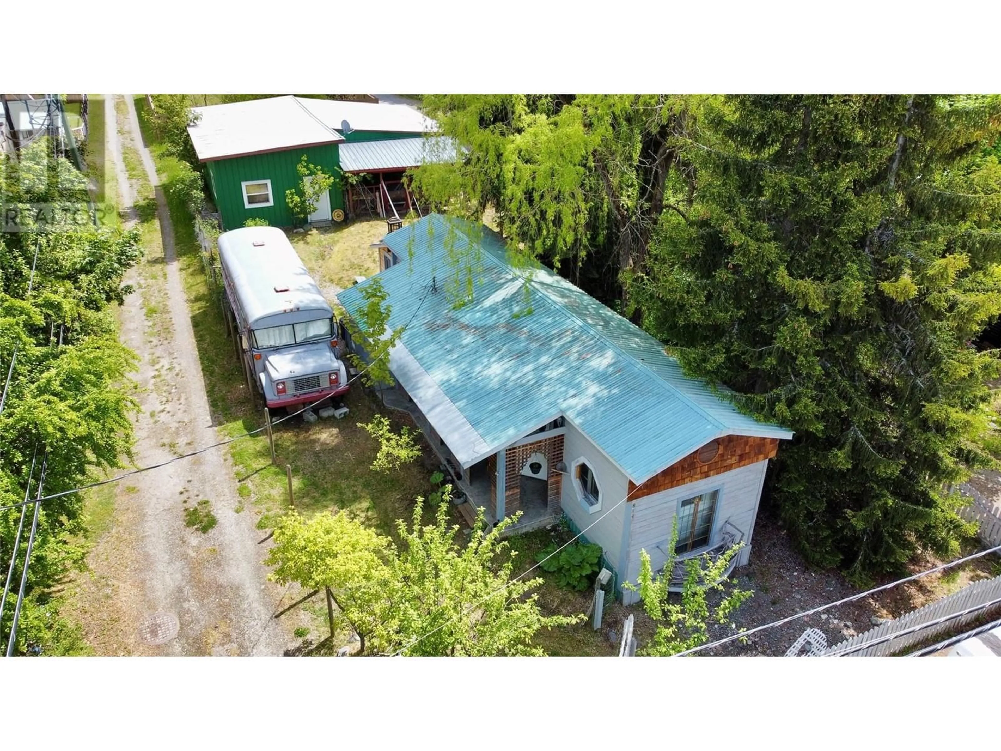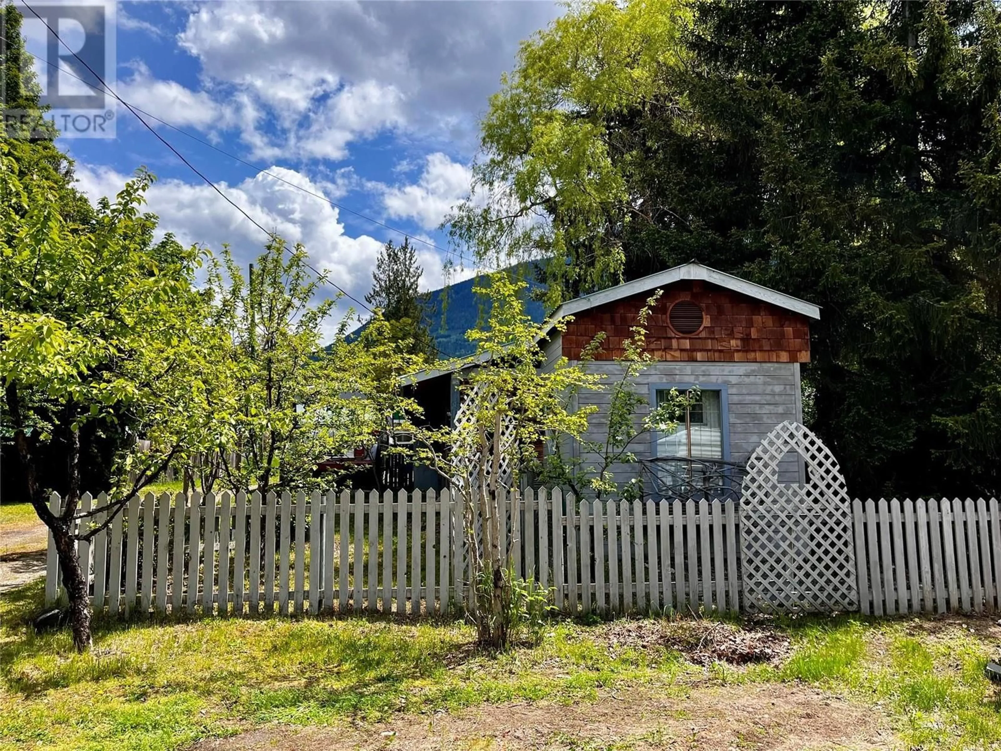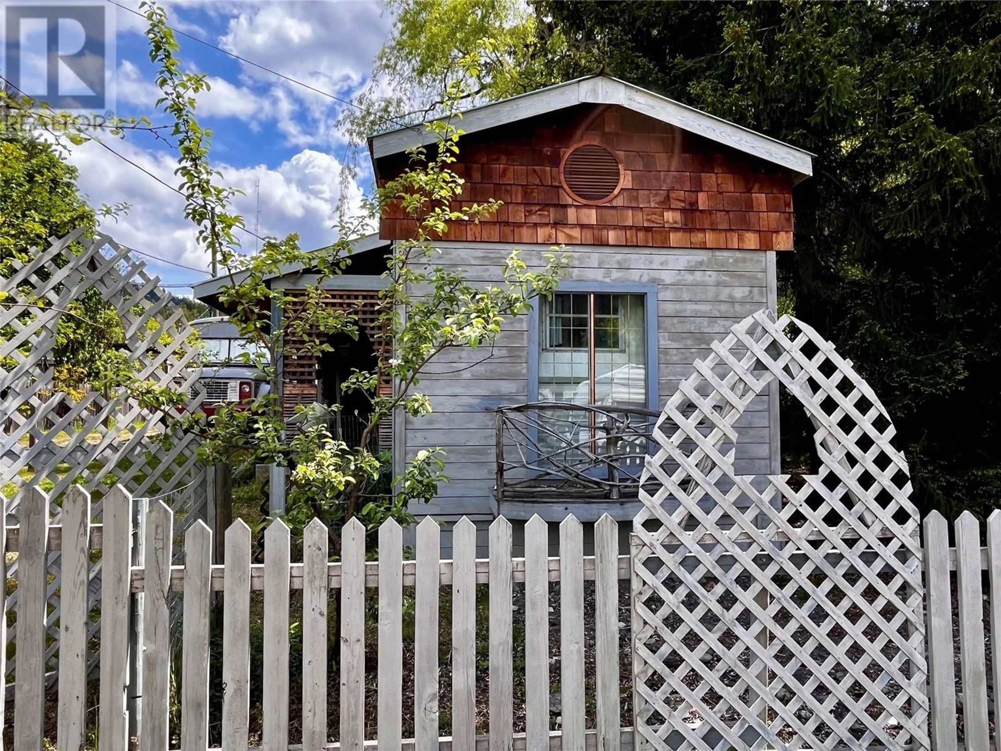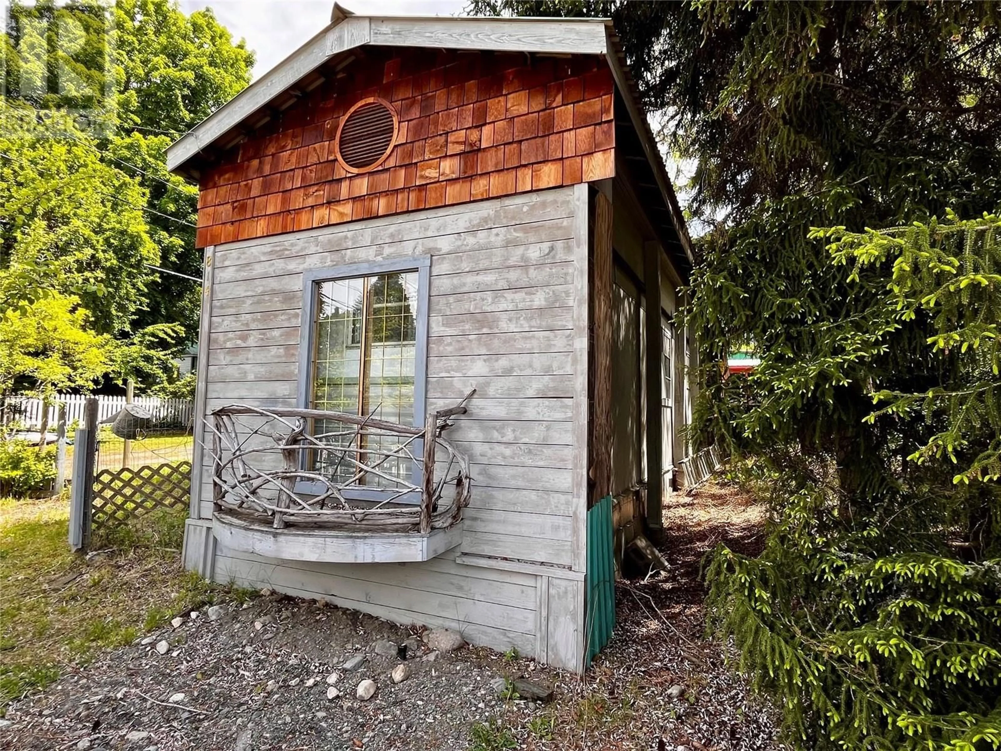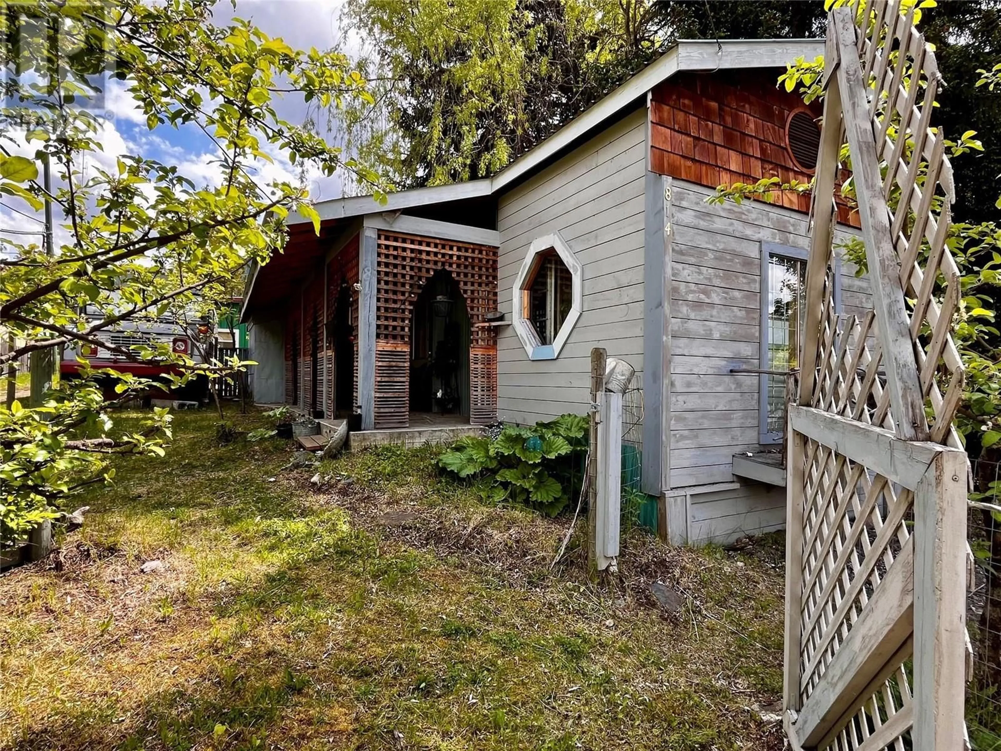814 JOSEPHINE STREET, New Denver, British Columbia V0G1S0
Contact us about this property
Highlights
Estimated valueThis is the price Wahi expects this property to sell for.
The calculation is powered by our Instant Home Value Estimate, which uses current market and property price trends to estimate your home’s value with a 90% accuracy rate.Not available
Price/Sqft$602/sqft
Monthly cost
Open Calculator
Description
Location location!! One block from main street ""downtown"" New Denver and a very short walk to the lake. There is commercial C1 zoning on this 2 lot offering (50'x135' total) with a tasteful 1971 trailer and a large 39'x36' shop (overall) in the back with additional carport and storage bays. The C1 zoning offers plenty of upside potential for an investment in this property. Many different allowable uses including guest house, bakery, professional offices, daycare, equipment rentals, and restaurant, amongst many others! Or just buy and hold; it can come with a great tenant! Or just move in! The 2 bedroom 1 bathroom trailer is very charming and in good shape for its age and has a great roof over it, an updated bathroom and covered storage and patio off the main entrance. The huge shop out back is a fantastic feature for this property and includes 4 storage units on the south side with a single door to access. Two units are approx 7' x 6'6"" and two others are 13'x9'. Historically, these were rented monthly. On the west side is a 21' x 9'8"" carport. On the East side is a double door bay at 20' x 8'6"". Next to that is a large 35' x 18' main bay with 12' wide x 10' overhead door. A large area of the shop could be re-configured if wanted. The yard has raspberries, currants, apricot, plum and apple trees. Affordable living in a fantastic location, with a wonderful shop, and great zoning in the lovely community of New Denver on the shores of Slocan Lake await the next owner here. (id:39198)
Property Details
Interior
Features
Main level Floor
Bedroom
8'6'' x 6'10''Full bathroom
Primary Bedroom
9'4'' x 9'7''Living room
9'4'' x 12'Exterior
Parking
Garage spaces -
Garage type -
Total parking spaces 1
Property History
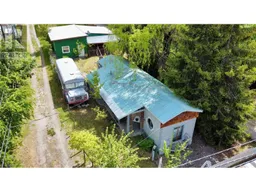 62
62
