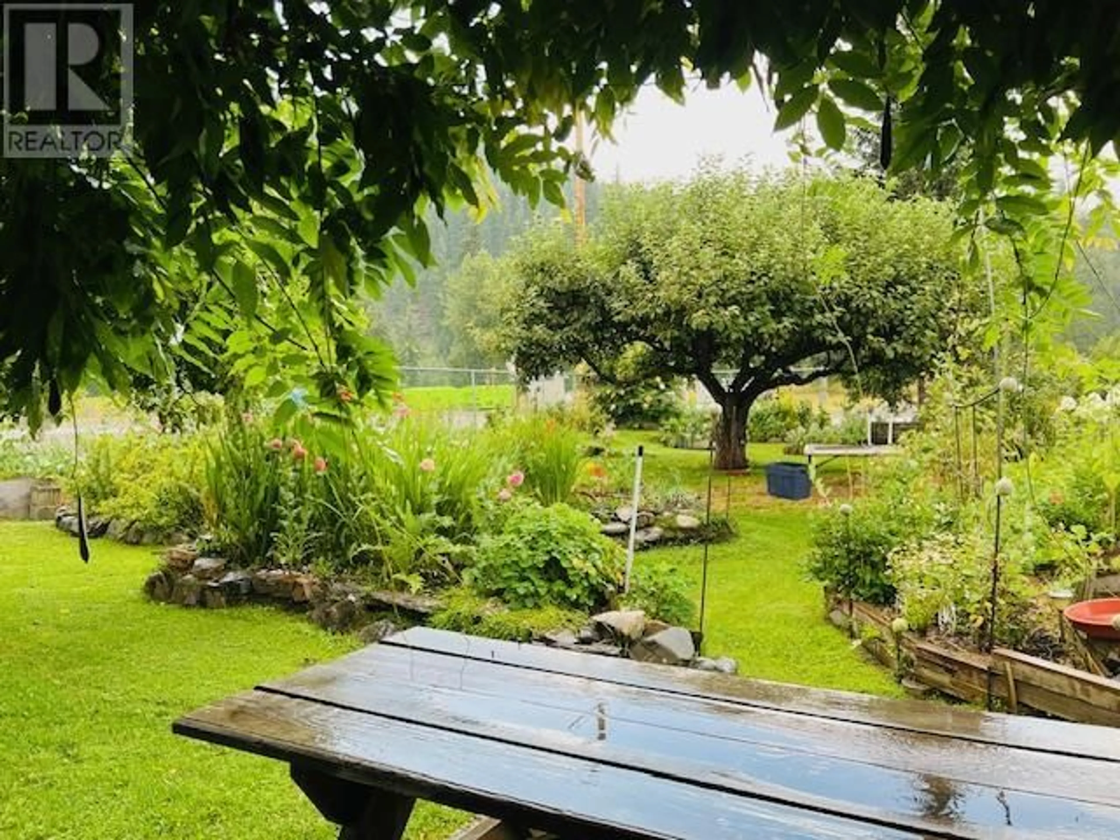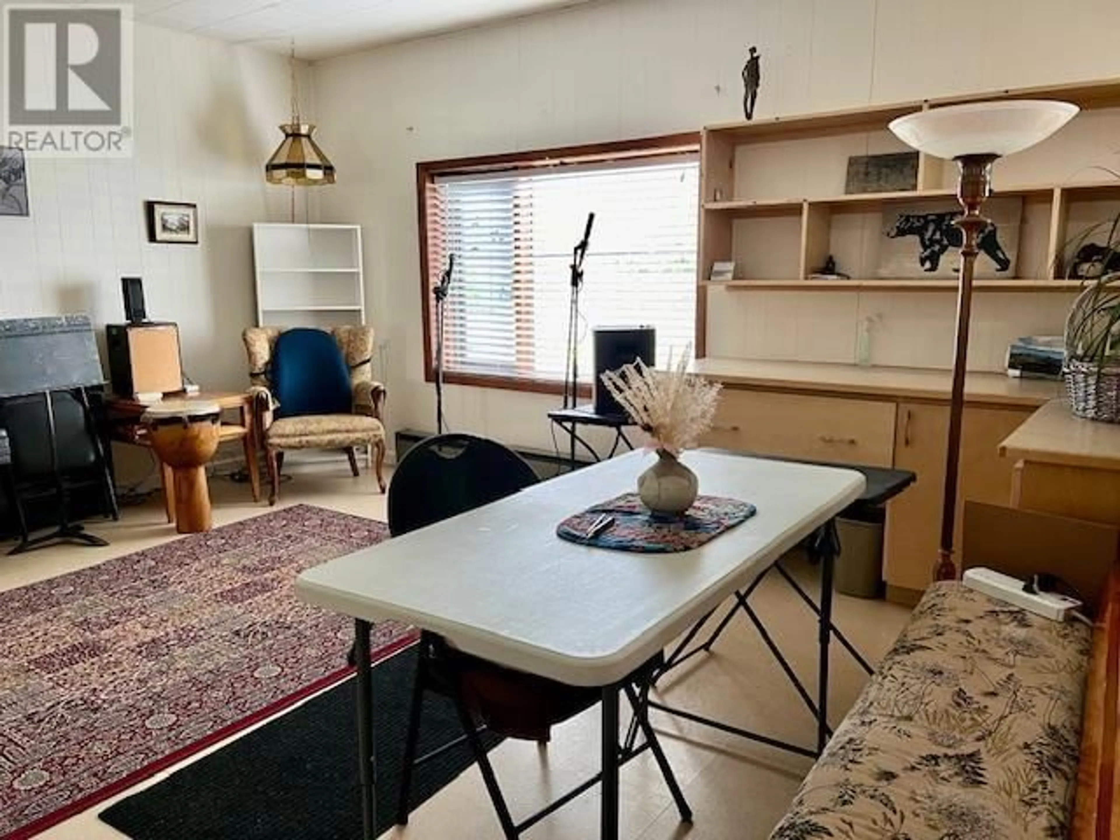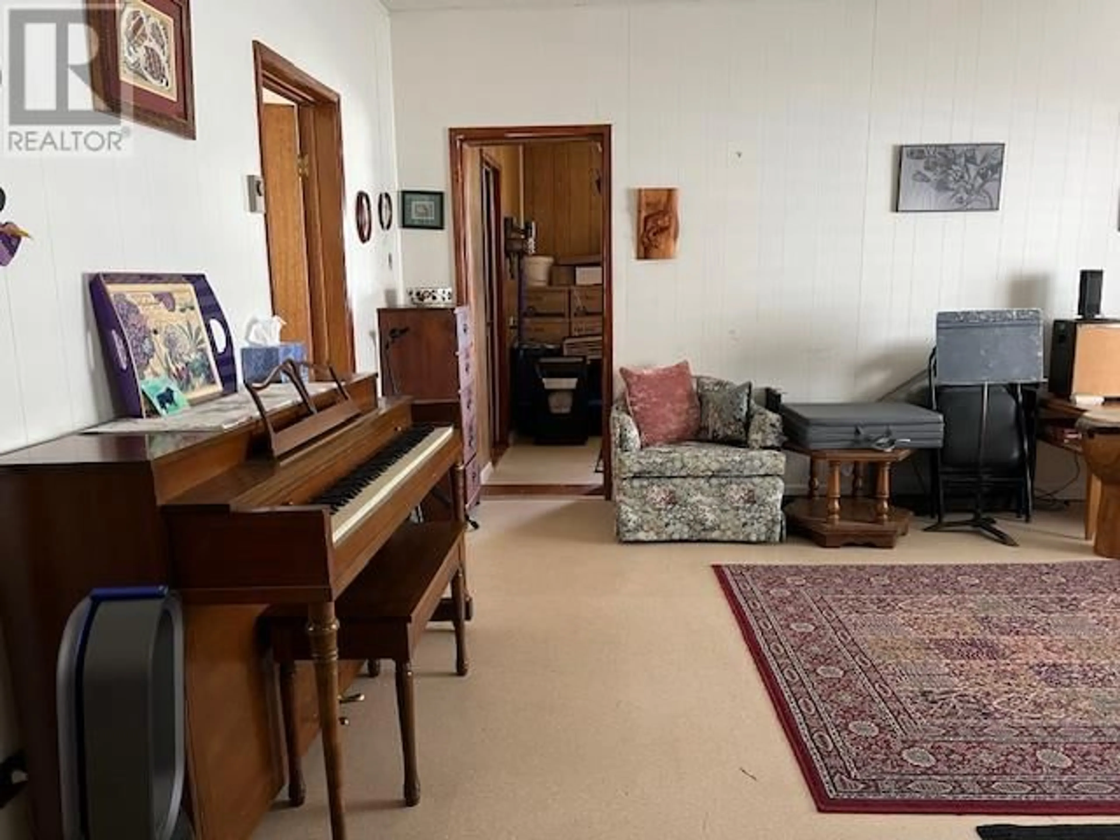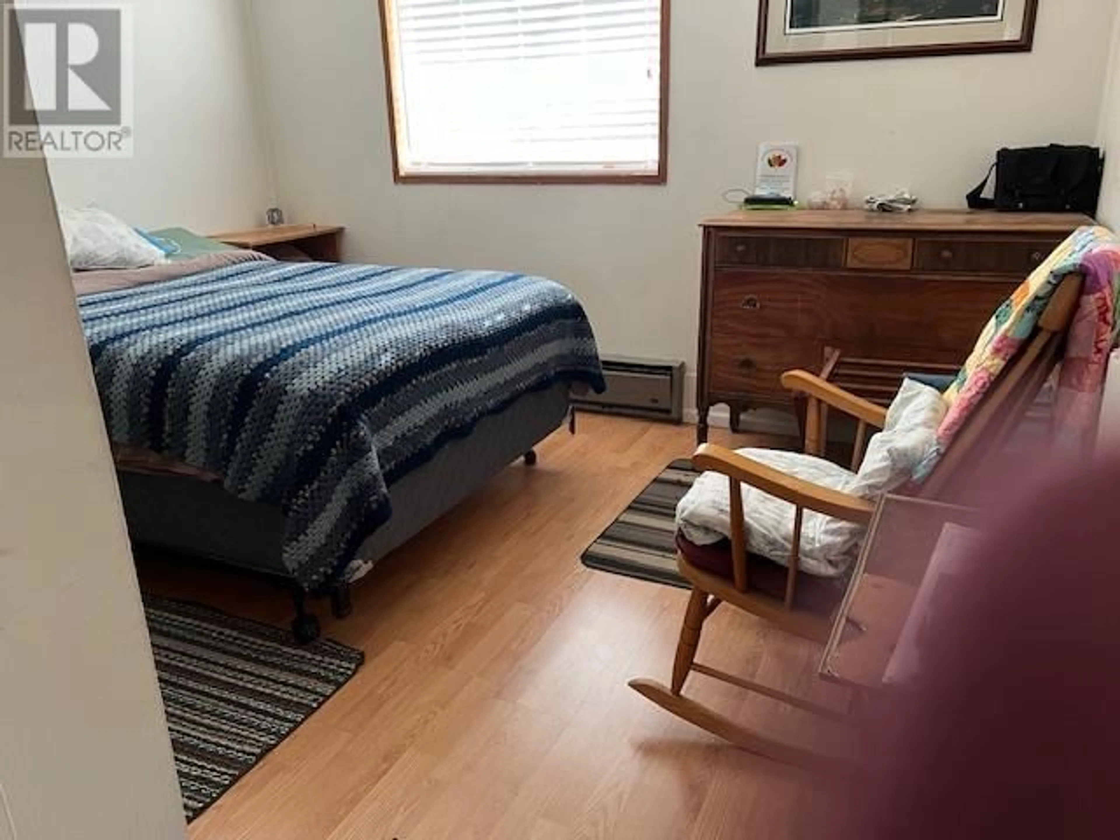516 Slocan Avenue, New Denver, British Columbia V0G1S1
Contact us about this property
Highlights
Estimated ValueThis is the price Wahi expects this property to sell for.
The calculation is powered by our Instant Home Value Estimate, which uses current market and property price trends to estimate your home’s value with a 90% accuracy rate.Not available
Price/Sqft$360/sqft
Est. Mortgage$2,255/mo
Tax Amount ()-
Days On Market96 days
Description
This stunning oasis sits on a 150 by 110 foot commercial zoned lot. The two lots were joined from an original total of six commercial lots making its potential vast. The meticulously maintained 1457 square foot 3 bedroom bungalow is spacious, spotless and functional. Recent updates are a fibre shingle roof, upgraded electrical, hardie board siding, a rare timber frame RV Carport, a workshop with electrical, and more. This property boasts a stellar location as it is just steps to New Denver's many services and amenities. Sharply priced this property is full of possibilities, opportunities and potential. (id:39198)
Property Details
Interior
Features
Main level Floor
Primary Bedroom
11'7'' x 12'0''Full bathroom
Foyer
9'0'' x 12'11''Bedroom
11'7'' x 10'0''Exterior
Features
Parking
Garage spaces 3
Garage type Carport
Other parking spaces 0
Total parking spaces 3
Property History
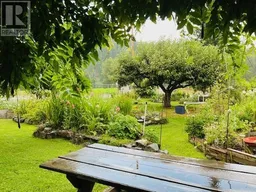 27
27
