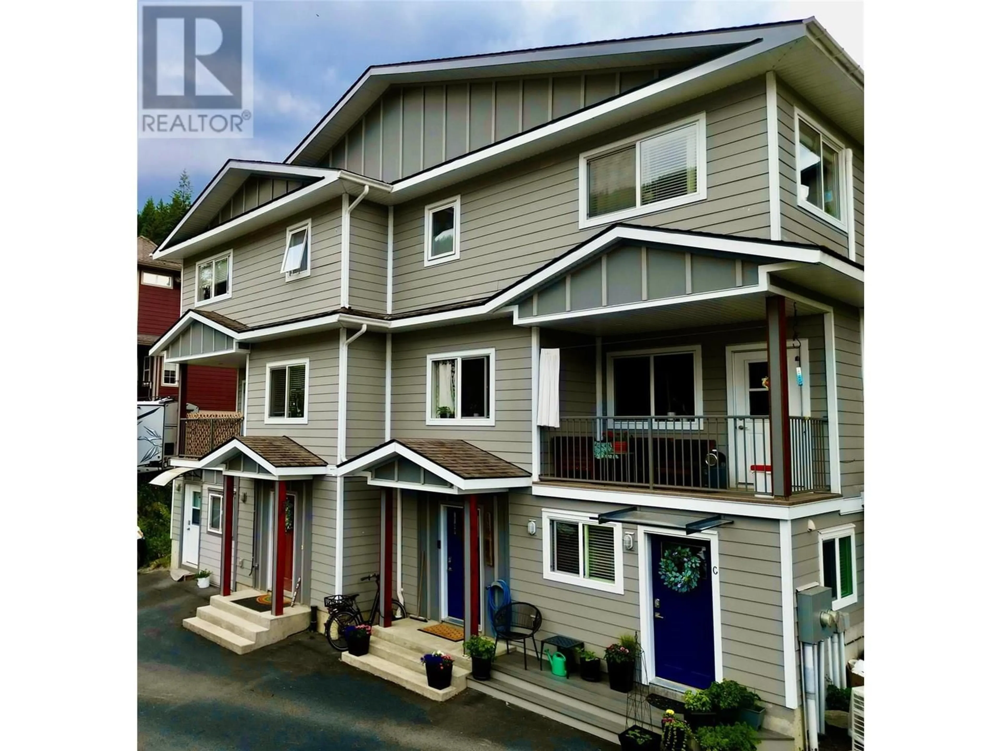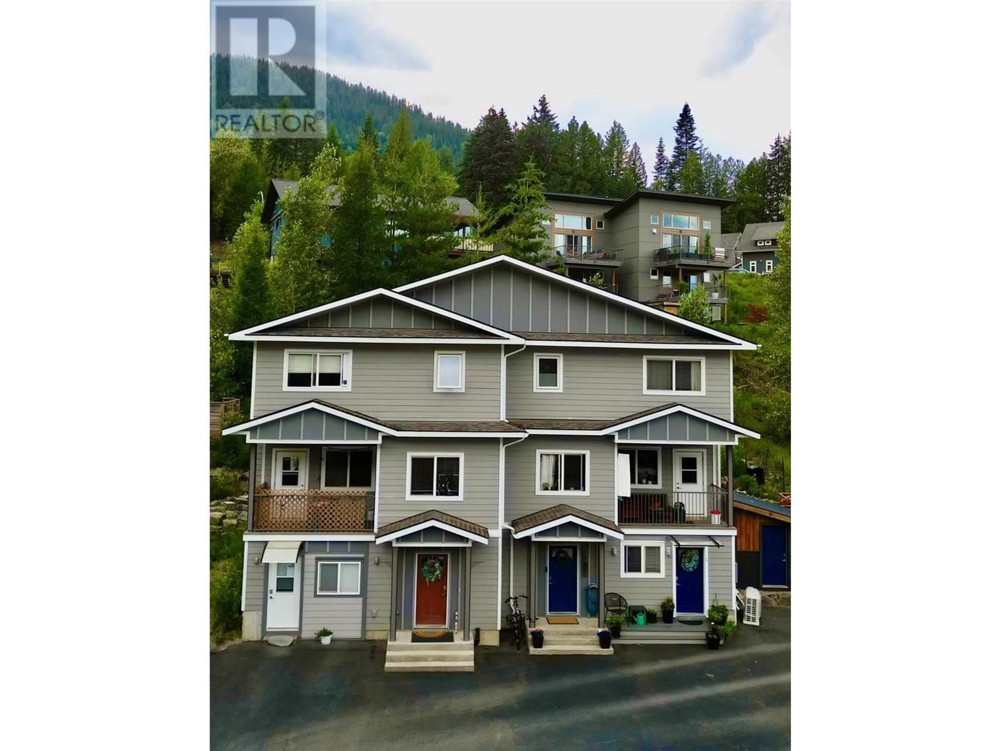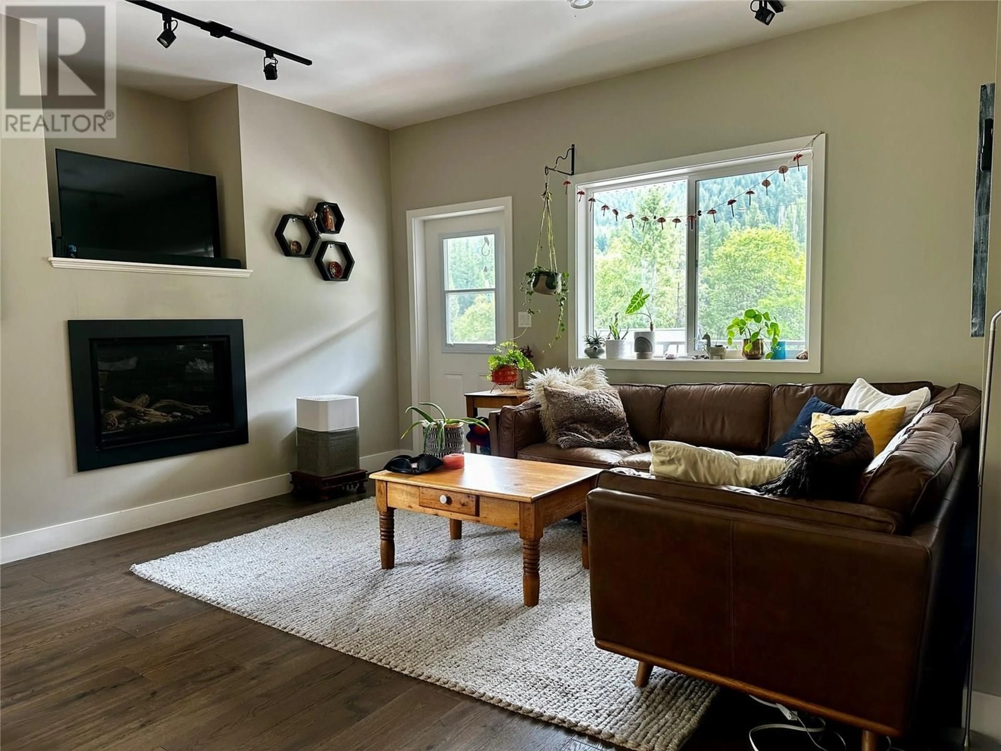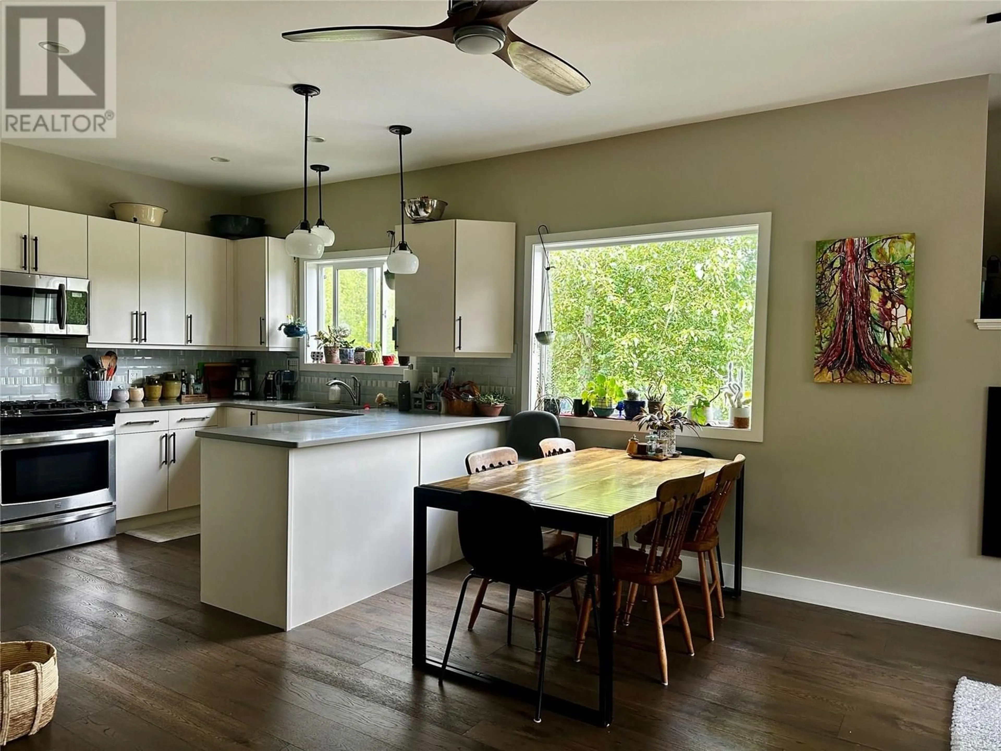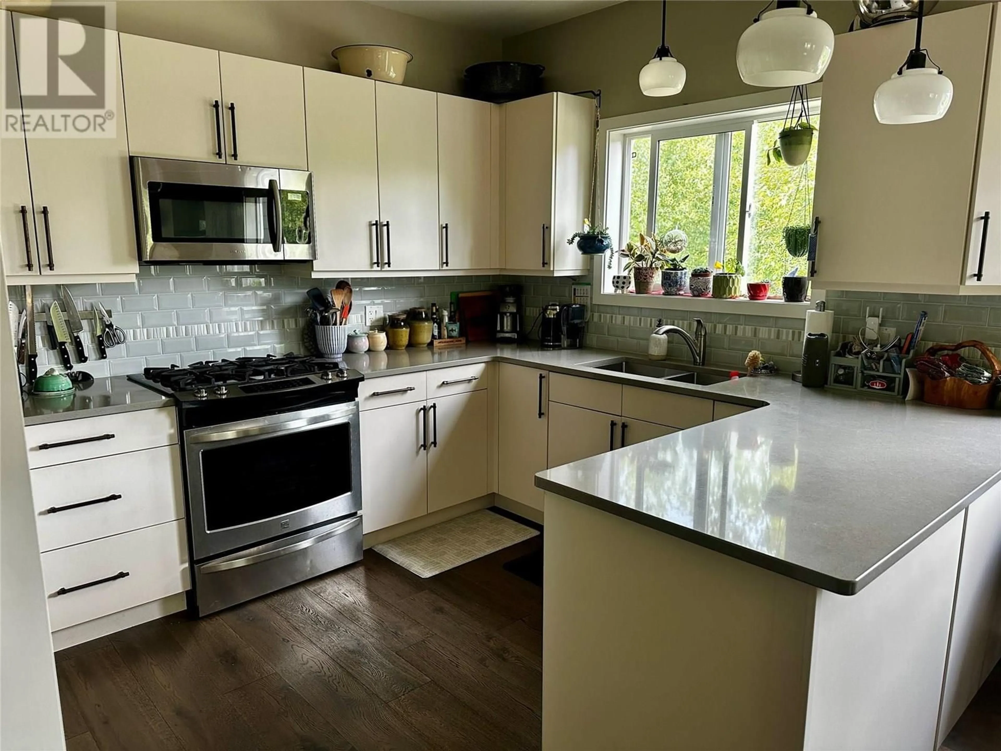A - 2410 PERRIER LANE, Nelson, British Columbia V1L7C3
Contact us about this property
Highlights
Estimated valueThis is the price Wahi expects this property to sell for.
The calculation is powered by our Instant Home Value Estimate, which uses current market and property price trends to estimate your home’s value with a 90% accuracy rate.Not available
Price/Sqft$351/sqft
Monthly cost
Open Calculator
Description
Modern Half-Duplex with Income Suite in Sought-After Perrier Lane Subdivision. Welcome to this stylish and well-maintained 3–4 bedroom, 2.5-bathroom half-duplex with an additional studio suite, built in 2015 and located in the desirable Perrier Lane subdivision. Offering the perfect blend of comfort, functionality, and income potential, the self-contained studio suite is ideal as a mortgage helper, home office, or private guest space. Step into the open-concept main floor featuring a cozy gas fireplace, large windows, and a seamless flow to the covered balcony and sundeck—perfect for soaking in the beautiful mountain views. Enjoy year-round comfort with a brand-new 4-head heat pump system for heating and cooling, as well as an HRV system for continuous fresh air and improved indoor air quality. The primary bedroom ensuite features a luxurious heated floor, and the studio suite is finished with polished concrete floors with in-floor heat, offering comfort and modern appeal. For active Kootenay families, the home includes a dedicated storage shed—perfect for stashing bikes, skis, paddleboards, and all your seasonal gear. Additional features include a driveway for off-street parking, a low-maintenance outdoor space, and a storage shed for your gear and seasonal items. Whether you're a first-time buyer, investor, or looking for multigenerational living, this move-in-ready home offers exceptional value in one of Nelson's most attractive newer neighborhoods. Don’t miss this rare opportunity—schedule your showing today! (id:39198)
Property Details
Interior
Features
Third level Floor
Full bathroom
Bedroom
11' x 13'8''Bedroom
10' x 13'8''Full ensuite bathroom
Condo Details
Inclusions
Property History
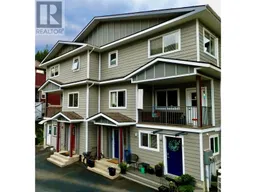 44
44
