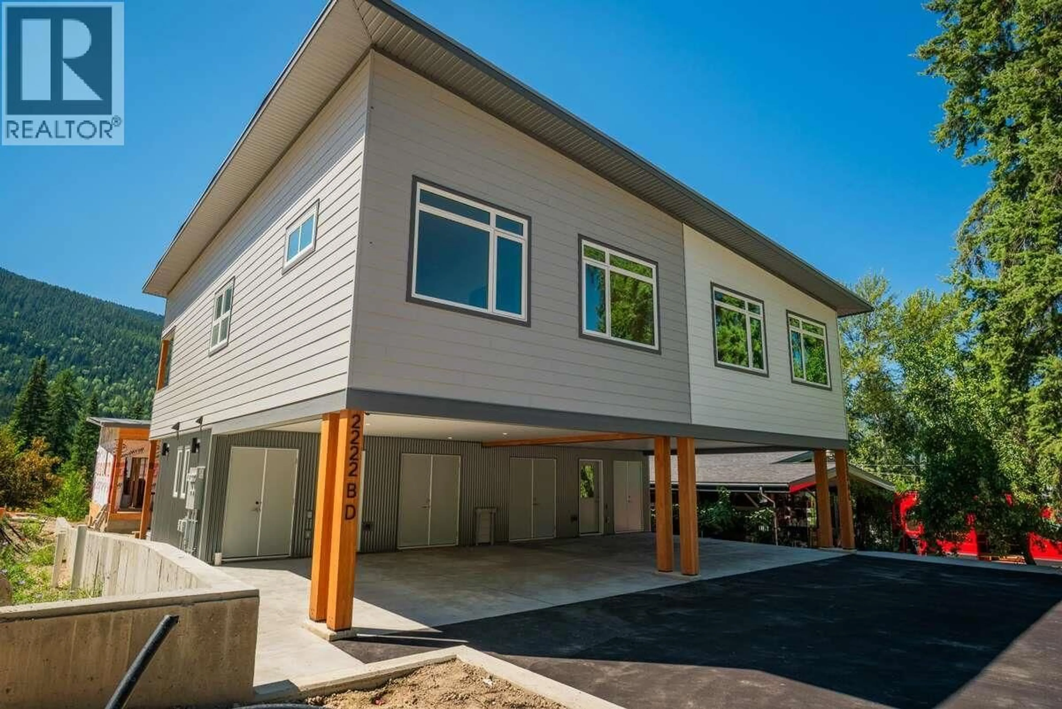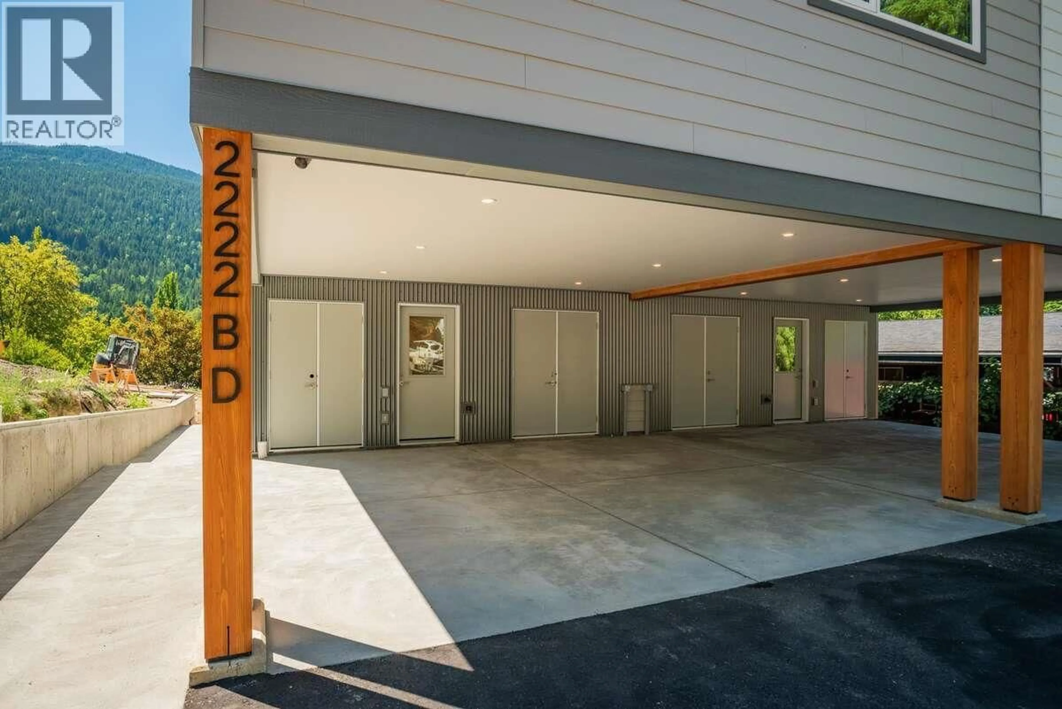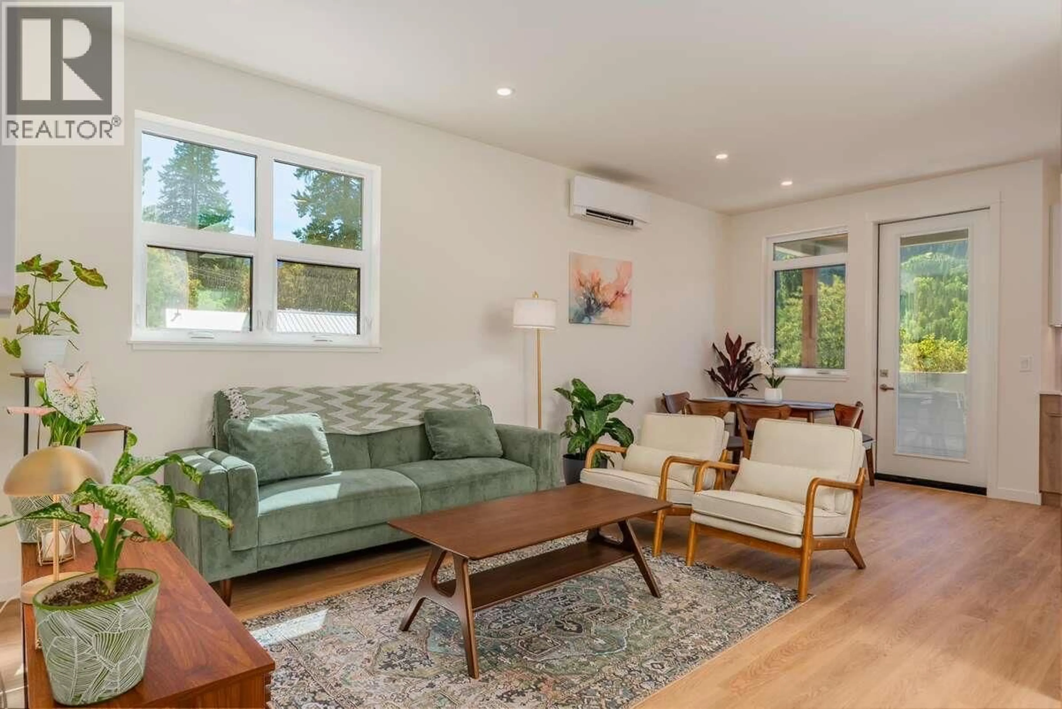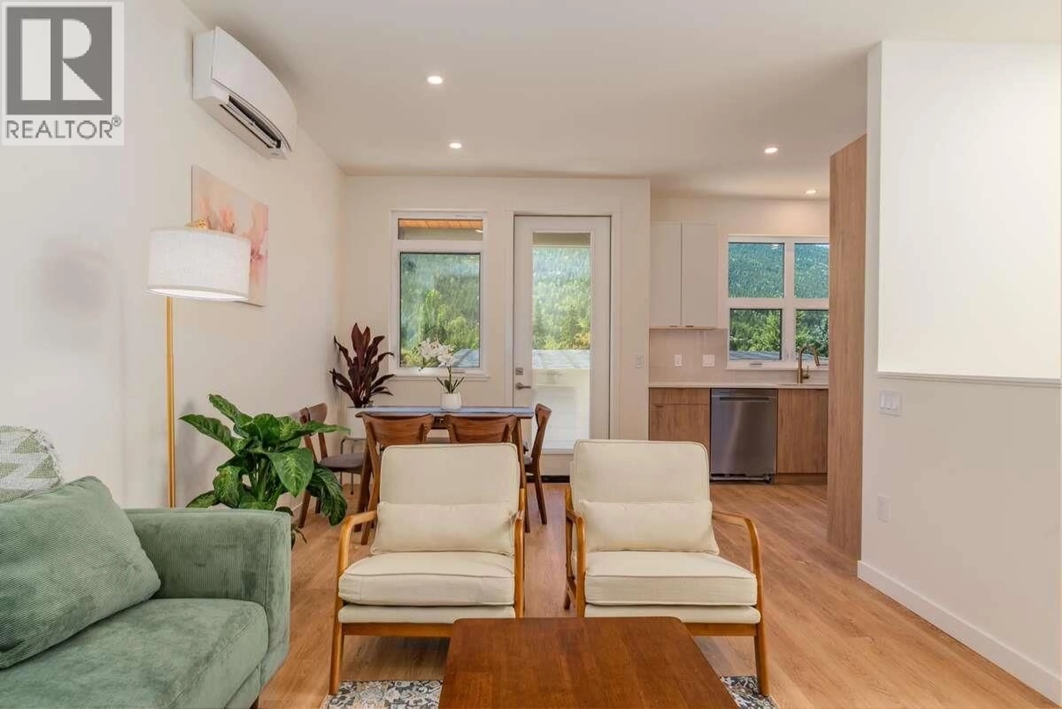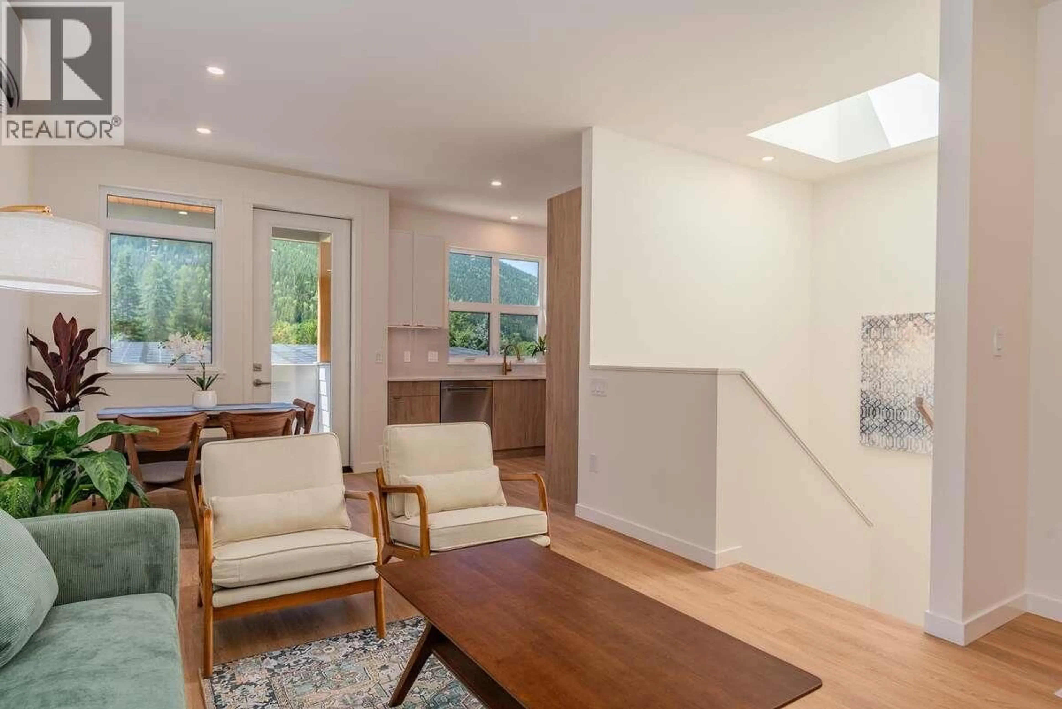A - 2222 FALLS STREET, Nelson, British Columbia V1L1K4
Contact us about this property
Highlights
Estimated valueThis is the price Wahi expects this property to sell for.
The calculation is powered by our Instant Home Value Estimate, which uses current market and property price trends to estimate your home’s value with a 90% accuracy rate.Not available
Price/Sqft$540/sqft
Monthly cost
Open Calculator
Description
For more information, please click Brochure button. Modern Townhomes in Nelson, B.C. — Where Nature Meets Contemporary Living. Welcome to Foothills, a thoughtfully designed community that blends modern living with the beauty of nature. Tucked in a quiet cul-de-sac just minutes from downtown Nelson, this 2 bedroom plus den/bedroom townhome offers easy access to forests, trails, and bike paths—perfect for outdoor lovers. Nearing completion, this home features smart, efficient layout with private entry, covered parking, and open-concept living space. Eight-foot glass doors lead to covered deck offering stunning sunset views over Grohman Narrows, while fully equipped kitchen provides mountain vistas. The home includes a heat pump with HRV for year-round comfort and energy efficiency, as well as premium soundproofing and 3-layer torch-on roofing for durability. A private community courtyard fosters connection, and a shared covered bike and recycling station—with charging ports—adds both convenience and sustainability. Enjoy quick access to schools, parks, bus routes, and the hospital. Foothills is more than a place to live—it’s a peaceful, modern lifestyle set in harmony with nature. (id:39198)
Property Details
Interior
Features
Second level Floor
Dining room
10'0'' x 10'0''Kitchen
10'0'' x 12'0''3pc Bathroom
9'0'' x 6'0''Bedroom
10'0'' x 12'0''Exterior
Parking
Garage spaces -
Garage type -
Total parking spaces 1
Property History
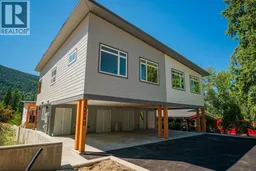 57
57
